1960 White Rock Road, Lincolnton, GA 30817
Local realty services provided by:Better Homes and Gardens Real Estate Lifestyle Property Partners
1960 White Rock Road,Lincolnton, GA 30817
$1,050,000
- 4 Beds
- 6 Baths
- 4,330 sq. ft.
- Single family
- Active
Listed by: katherine king
Office: southeastern residential, llc.
MLS#:540295
Source:NC_CCAR
Price summary
- Price:$1,050,000
- Price per sq. ft.:$242.49
About this home
Welcome to Rising Star Farm—a thoughtfully designed equestrian sanctuary set on just over 25 acres in beautiful Lincoln County! This move-in-ready estate blends charm, functionality, and flexibility, making it ideal for equestrian professionals, hobbyists, or multi-generational living. With the expansive grounds, picturesque views and structural versatility, this would also make a phenomenal opportunity for a hospitality venture, wedding venue or private retreat.
The custom ranch home spans over 4,300 sq ft and features 4 bedrooms, 4 full baths, 2 half baths, a 6-car garage, and a private in-law suite. A charming rocking chair front porch and a Trex-covered screened-in porch offer the perfect spaces for quiet mornings or entertaining guests.
Inside, you'll find hardwood flooring throughout, a formal dining room, and a dedicated office/den, checking all the boxes for everyday comfort and elegant hosting. The foyer opens directly into the great room, anchored by a stunning stone fireplace. The spacious kitchen boasts warm wood cabinetry, granite countertops, a large island, and two sinks—perfect for culinary enthusiasts.
The owner's suite provides a private retreat with a garden tub, dual vanities, a large walk-in shower, and a spacious closet. For added convenience, the suite connects directly to the laundry/mudroom and the main 3-car garage.
The home features three additional guest bedrooms with ensuite baths, offering comfort and privacy for family and visitors alike—including a main-level in-law suite thoughtfully designed with accessibility in mind. The in-law suite includes ramp access and an interior elevator that connects to an additional three-car garage, which features a workshop, wood-burning stove, safe room, and half bath. Inside the suite, you'll find a spacious living area with built-ins, a full kitchen, and a large bathroom—an ideal setup for extended family or long-term guests.
Equestrian facilities are top-notch, including a 6-stall barn with a central aisle, feed/supply room, and a barn office/show tack room with a half bath. Water connections are in place for up to five additional stalls. Above the barn, a light-filled apartment features vaulted ceilings, a full kitchen, bedroom, and bathroom—perfect for guests, staff, or rental income.
Enjoy four fenced pastures, including two connected to a pole barn with run-in stalls and attached paddocks. The pole barn also offers ample storage for up to five trailers and includes an overhead hay loft.
A 30-amp connection in the pole barn is ideal for trailer or RV use, and a convenient onsite trailer dump station located behind the main barn—thoughtfully designed with equestrian travel and events in mind.
Additional features include both public water and a private well, whole-home and barn generators, fiber internet, and an unbeatable location—just 30 minutes from Augusta, minutes to Lake Thurmond/Clarks Hill, and near top horseback riding trails, polo grounds, and hunter/jumper farms. Only 2 hours from the Georgia International Horse Park and just around the corner from a local world-class equine rehab center.
The perfect blend of luxury, practicality, and equestrian excellence—Rising Star Farm is ready to welcome you home.
Contact an agent
Home facts
- Year built:2007
- Listing ID #:540295
- Added:119 day(s) ago
- Updated:February 13, 2026 at 11:20 AM
Rooms and interior
- Bedrooms:4
- Total bathrooms:6
- Full bathrooms:4
- Half bathrooms:2
- Living area:4,330 sq. ft.
Heating and cooling
- Cooling:Central Air
- Heating:Electric, Fireplace(s)
Structure and exterior
- Roof:Composition
- Year built:2007
- Building area:4,330 sq. ft.
- Lot area:25.45 Acres
Schools
- High school:Lincoln County
- Middle school:LINCOLN COUNTY
- Elementary school:Lincoln County
Utilities
- Water:Well
Finances and disclosures
- Price:$1,050,000
- Price per sq. ft.:$242.49
New listings near 1960 White Rock Road
- New
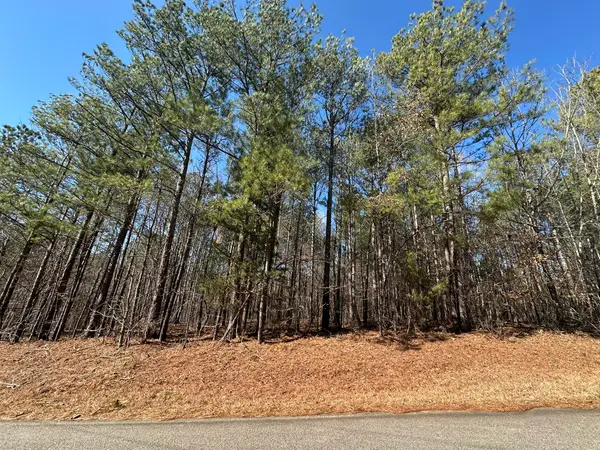 $69,999Active0.75 Acres
$69,999Active0.75 AcresLot 31 Willow Way, Lincolnton, GA 30817
MLS# 551924Listed by: SOUTHERN CLASSIC REALTY - New
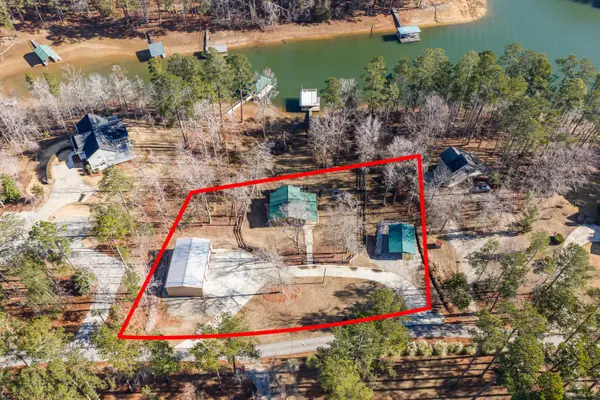 $785,000Active2 beds 2 baths1,500 sq. ft.
$785,000Active2 beds 2 baths1,500 sq. ft.1172 Pawnee Drive, Lincolnton, GA 30817
MLS# 551912Listed by: EXP REALTY, LLC - New
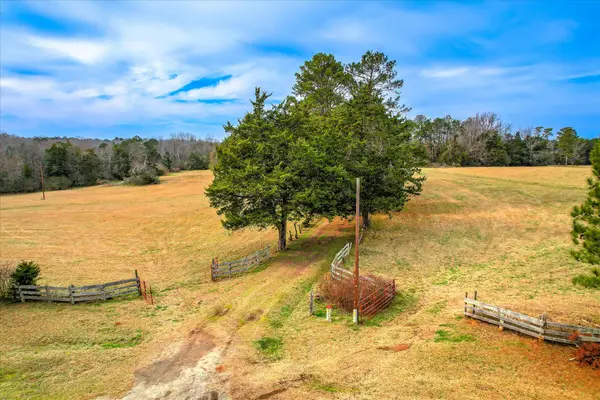 $637,500Active73.68 Acres
$637,500Active73.68 Acres1903 Thomson Highway, Lincolnton, GA 30817
MLS# 551894Listed by: DEFOOR REALTY - New
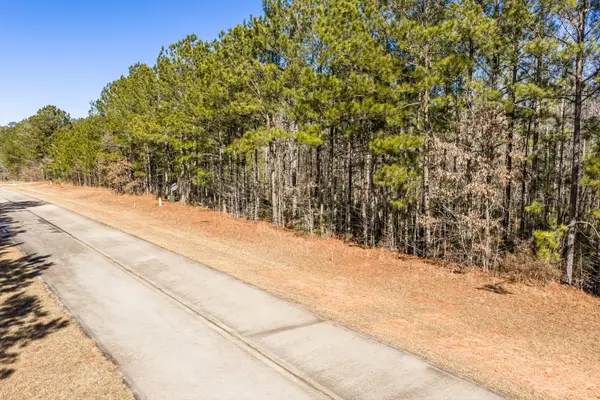 $49,900Active0.75 Acres
$49,900Active0.75 AcresLot 64 Wisteria Drive, Lincolnton, GA 30817
MLS# 551807Listed by: MEYBOHM REAL ESTATE - EVANS - New
 $17,900Active2.41 Acres
$17,900Active2.41 Acres1036 Chennault Drive, Lincolnton, GA 30817
MLS# 551803Listed by: MEYBOHM REAL ESTATE - EVANS - New
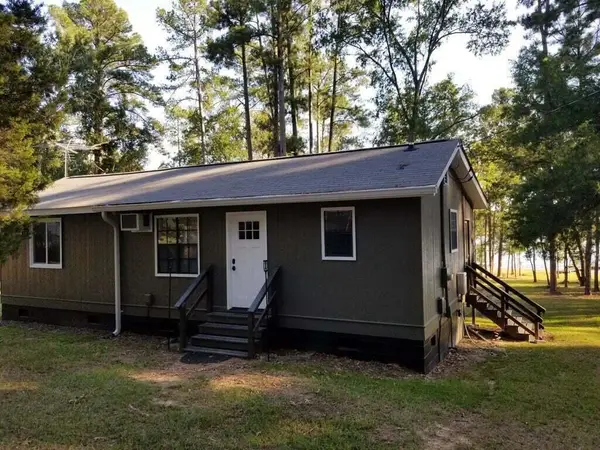 $500,000Active1 beds 1 baths640 sq. ft.
$500,000Active1 beds 1 baths640 sq. ft.1647a White Oak Road, Lincolnton, GA 30817
MLS# 551651Listed by: LEADING EDGE REAL ESTATE 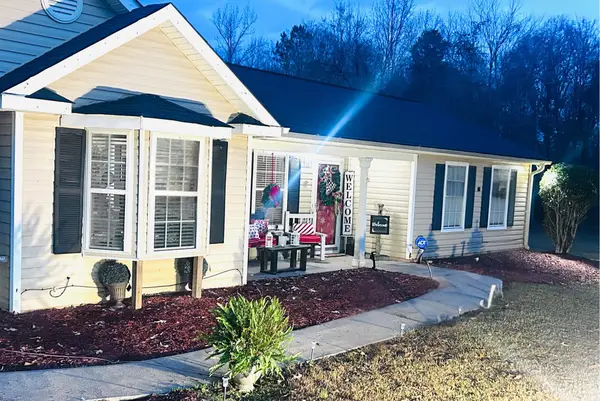 $385,000Active3 beds 2 baths1,580 sq. ft.
$385,000Active3 beds 2 baths1,580 sq. ft.1050 Jones Martin Road, Lincolnton, GA 30817
MLS# 551644Listed by: VIRTUAL PROPERTIES REALTY $115,000Active1.22 Acres
$115,000Active1.22 Acres1038 Fleming Lake Court, Lincolnton, GA 30817
MLS# 551587Listed by: BLANCHARD & CALHOUN - EVANS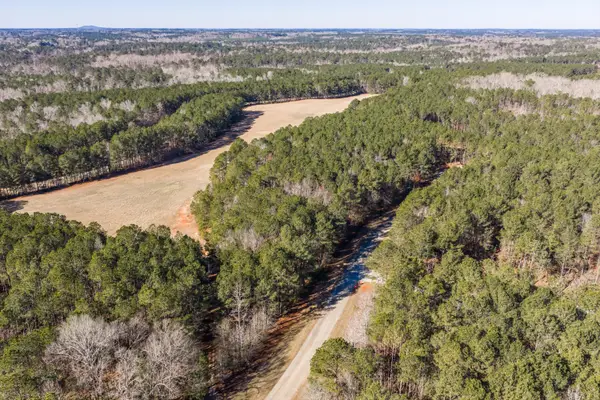 $40,000Pending1.41 Acres
$40,000Pending1.41 Acres1020 Fleming Lake Court, Lincolnton, GA 30817
MLS# 551588Listed by: BLANCHARD & CALHOUN - EVANS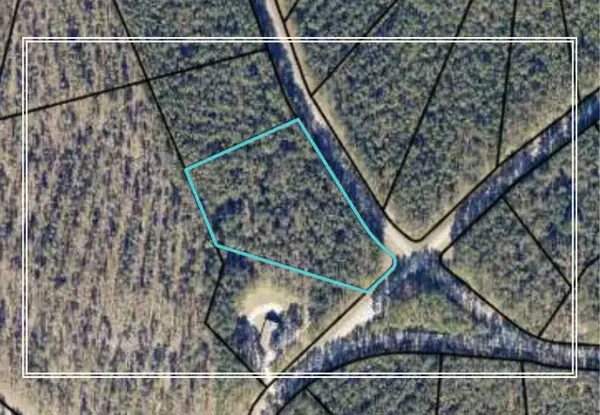 $44,500Active2.77 Acres
$44,500Active2.77 AcresLot 83A Providence Ferry, Lincolnton, GA 30817
MLS# 551409Listed by: SHANNON ROLLINGS REAL ESTATE

