1535 Fenmore Street, Lithia Springs, GA 30122
Local realty services provided by:Better Homes and Gardens Real Estate Metro Brokers
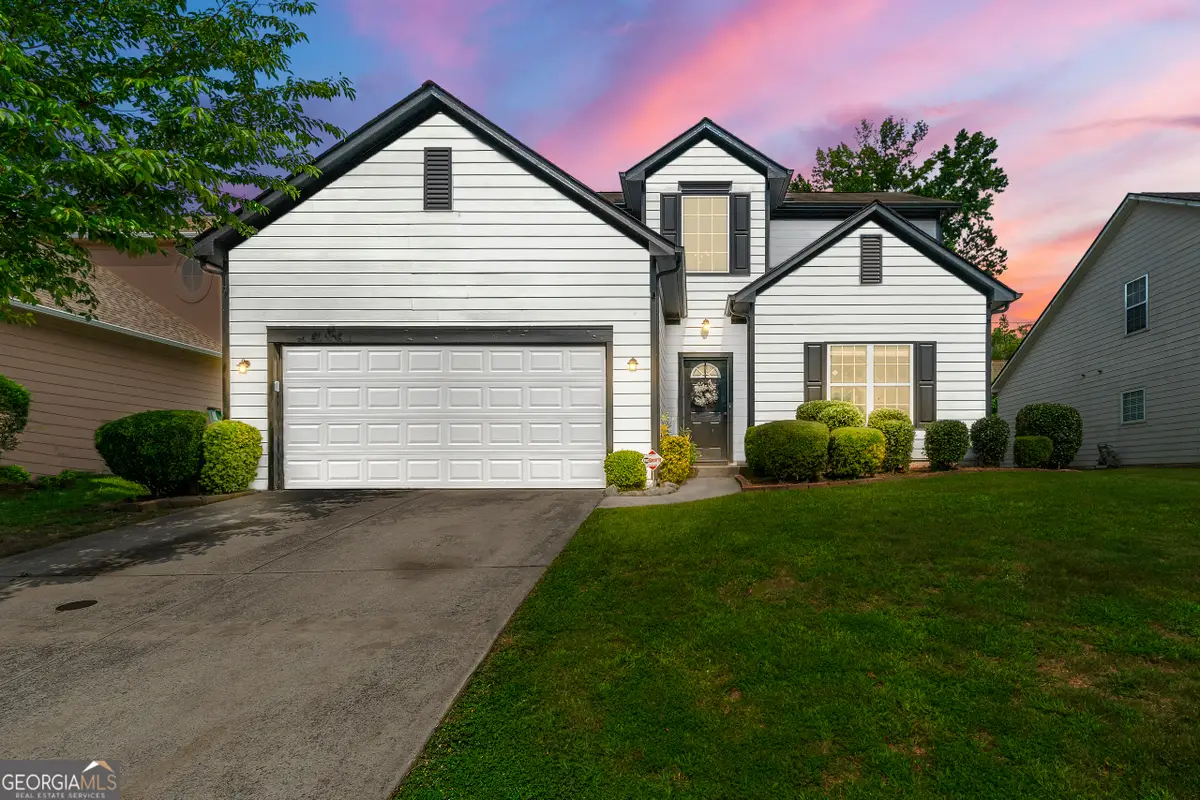
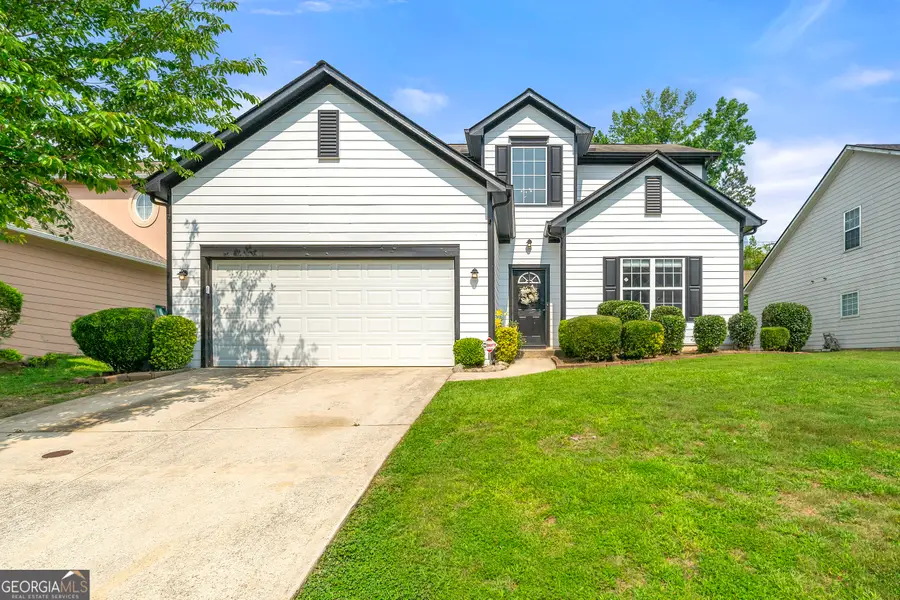
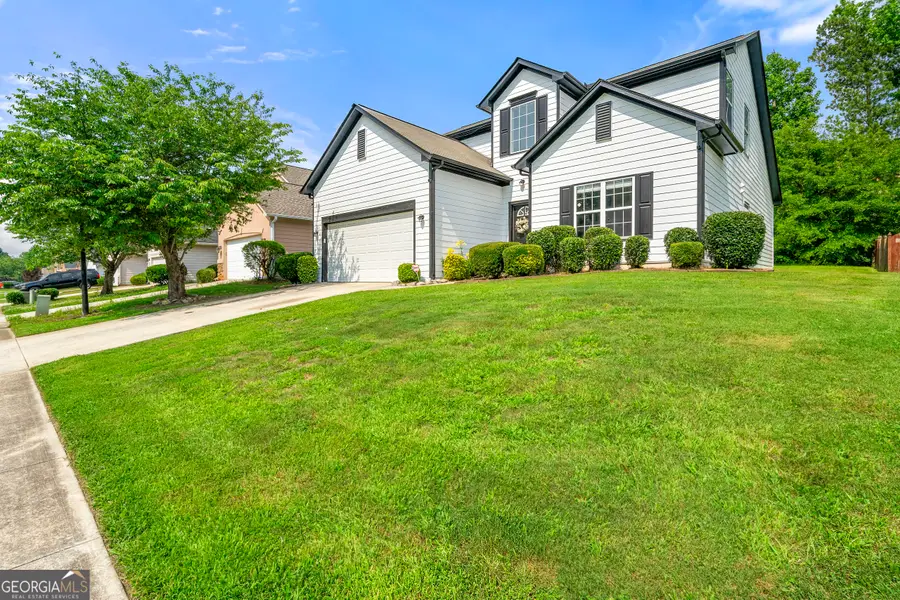
1535 Fenmore Street,Lithia Springs, GA 30122
$400,000
- 4 Beds
- 3 Baths
- 2,666 sq. ft.
- Single family
- Active
Listed by:aja wilson
Office:keller williams west atlanta
MLS#:10531241
Source:METROMLS
Price summary
- Price:$400,000
- Price per sq. ft.:$150.04
- Monthly HOA dues:$41.67
About this home
Refined living meets unbeatable convenience in this fully renovated beauty featuring a spacious owner's suite on the main level! As you enter the home, you're welcomed by a grand two-story foyer with stylish industrial fixtures that set the tone for the modern yet cozy vibe throughout. Continue forward past the front family room and convenient guest bathroom, and you'll find yourself next to a warm, inviting dining area-perfect for holiday dinners and unforgettable gatherings with friends. The journey continues into the stunning two-story living room, complete with a fireplace and soaring windows that offer serene views of the lush, green backyard. Soak in the natural light and imagine the memories waiting to be made in every corner of this beautiful space. Enjoy more of that natural light as you work from your upstairs loft office, overlooking the main floor. The kitchen and dining area offer double pantry cabinets and a large breakfast bar, perfect for entertaining or cozy mornings. Located in a quiet and lovely neighborhood just 5 minutes from the interstate, this home is a prime spot whether your buyer (or you) wants to be close to downtown Douglasville, downtown Atlanta, or Hartsfield-Jackson Airport. The community features a swimming pool, tennis courts, a playground, and a clubhouse-making it easy to unwind, stay active, and enjoy neighborhood living to the fullest. Bonus perks include a brand-new water heater and thoughtful updates throughout. You're also minutes from Sweetwater Creek State Park, Six Flags, shopping, dining, and more! Select furniture pieces, such as tables and sofa, are available for purchase and can be included in the offer or written into a separate Bill of Sale. Seller is relocating but ready for a quick or traditional close.
Contact an agent
Home facts
- Year built:2003
- Listing Id #:10531241
- Updated:August 14, 2025 at 10:41 AM
Rooms and interior
- Bedrooms:4
- Total bathrooms:3
- Full bathrooms:2
- Half bathrooms:1
- Living area:2,666 sq. ft.
Heating and cooling
- Cooling:Ceiling Fan(s), Central Air
- Heating:Central, Electric, Forced Air
Structure and exterior
- Roof:Composition
- Year built:2003
- Building area:2,666 sq. ft.
- Lot area:0.21 Acres
Schools
- High school:New Manchester
- Middle school:Factory Shoals
- Elementary school:Sweetwater
Utilities
- Water:Public, Water Available
- Sewer:Public Sewer, Sewer Available
Finances and disclosures
- Price:$400,000
- Price per sq. ft.:$150.04
- Tax amount:$5,385 (2024)
New listings near 1535 Fenmore Street
- New
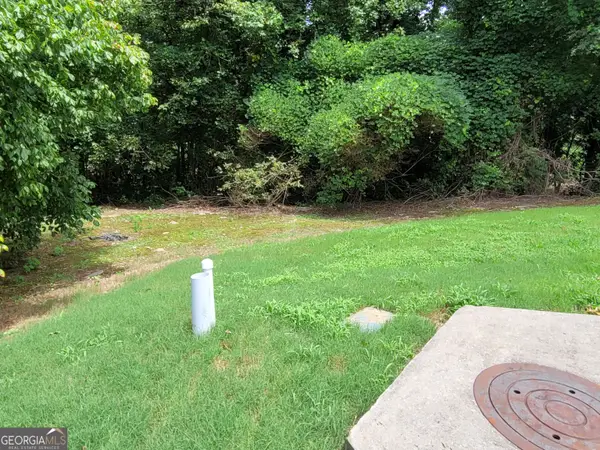 $30,000Active0.87 Acres
$30,000Active0.87 Acres1657 Karsyn Lane, Lithia Springs, GA 30122
MLS# 10584201Listed by: Realtor 1 Enterprises LLC - New
 $225,000Active3 beds 2 baths1,440 sq. ft.
$225,000Active3 beds 2 baths1,440 sq. ft.6740 Kull Drive, Lithia Springs, GA 30122
MLS# 7631280Listed by: KELLER WILLIAMS REALTY ATL NORTH - New
 $320,000Active4 beds 3 baths2,639 sq. ft.
$320,000Active4 beds 3 baths2,639 sq. ft.1941 Stonewood Drive, Lithia Springs, GA 30122
MLS# 7630747Listed by: EXCALIBUR HOMES, LLC. - New
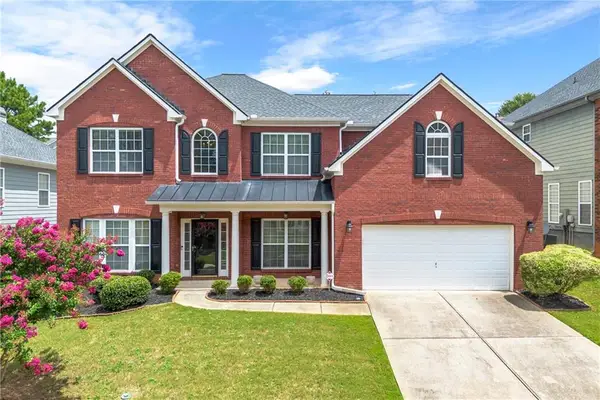 $525,000Active5 beds 4 baths3,665 sq. ft.
$525,000Active5 beds 4 baths3,665 sq. ft.7621 Forest Glen Way, Lithia Springs, GA 30122
MLS# 7629759Listed by: MAXIMUM ONE GREATER ATLANTA REALTORS - Coming Soon
 $225,000Coming Soon3 beds 1 baths
$225,000Coming Soon3 beds 1 baths6364 Arthur Drive Drive, Lithia Springs, GA 30122
MLS# 7628774Listed by: BERKSHIRE HATHAWAY HOMESERVICES GEORGIA PROPERTIES 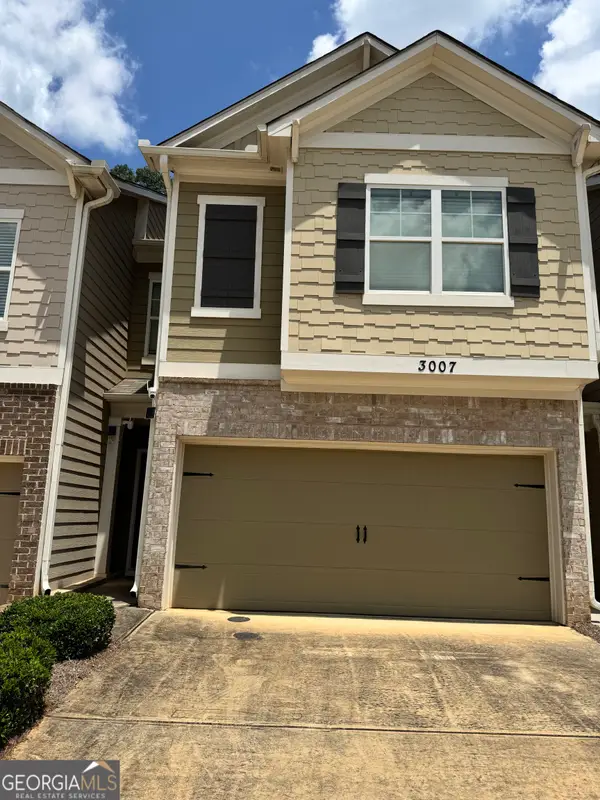 $299,900Active3 beds 3 baths1,738 sq. ft.
$299,900Active3 beds 3 baths1,738 sq. ft.3007 Creekside Overlook Way, Austell, GA 30168
MLS# 10570509Listed by: Virtual Properties Realty.Net- Open Sun, 1 to 3pmNew
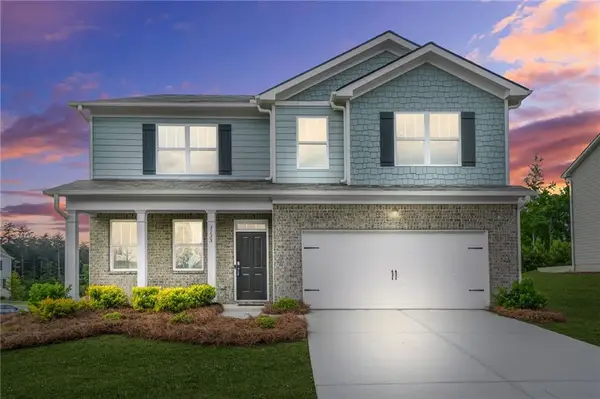 $429,900Active4 beds 3 baths2,828 sq. ft.
$429,900Active4 beds 3 baths2,828 sq. ft.3135 Ellenton Drive, Lithia Springs, GA 30122
MLS# 7626785Listed by: KROEGER PROPERTIES, LLC. 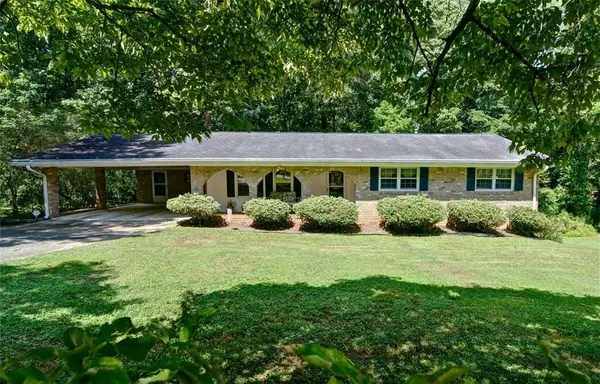 $314,000Active3 beds 2 baths2,082 sq. ft.
$314,000Active3 beds 2 baths2,082 sq. ft.6435 Joanna Street, Lithia Springs, GA 30122
MLS# 7625035Listed by: ATLANTA COMMUNITIES Listed by BHGRE$450,000Active7.5 Acres
Listed by BHGRE$450,000Active7.5 Acres1815 Lee Road, Lithia Springs, GA 30122
MLS# 7625562Listed by: ERA SUNRISE REALTY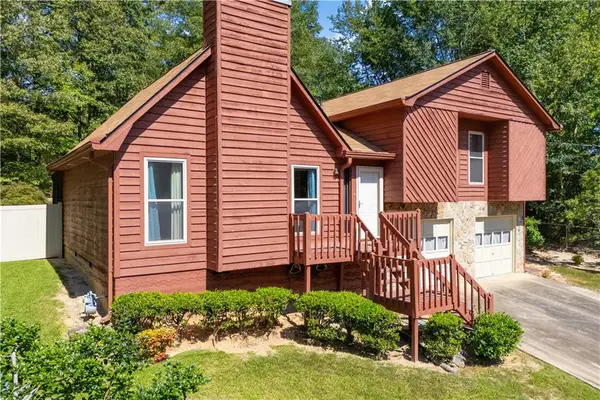 $275,000Active3 beds 2 baths1,376 sq. ft.
$275,000Active3 beds 2 baths1,376 sq. ft.591 Sunset Ridge Drive, Lithia Springs, GA 30122
MLS# 7624782Listed by: YOUR HOME SOLD GUARANTEED REALTY HERITAGE OAKS

