2260 Highridge Point Drive, Lithia Springs, GA 30122
Local realty services provided by:Better Homes and Gardens Real Estate Metro Brokers
2260 Highridge Point Drive,Lithia Springs, GA 30122
$448,402
- 4 Beds
- 3 Baths
- 2,626 sq. ft.
- Single family
- Active
Listed by: weidong fan
Office: mckinley properties, llc.
MLS#:7490524
Source:FIRSTMLS
Price summary
- Price:$448,402
- Price per sq. ft.:$170.75
- Monthly HOA dues:$83.33
About this home
**MOVE-IN READY!** If you love nature, privacy, and low-maintenance living, this home checks all the boxes! Step into the warmth and charm of this exquisite open-concept 4-bedroom traditional-style home. Nestled within a peaceful, tucked-away community.
As you enter through the inviting full front porch, you're welcomed by a grand foyer adorned with luxury SPC wood flooring. The expansive family room, flooded with natural light from large windows, creates a cozy atmosphere where relaxation and entertaining effortlessly combine.
The adjoining dining area is ideal for hosting both intimate gatherings and festive dinners. At the heart of the home, the kitchen shines with granite countertops, stainless steel appliances, and a center island offering ample workspace. The breakfast area, overlooking the serene backyard, provides the perfect spot to savor your morning coffee while enjoying peaceful views of nature.
The oversized primary suite is your personal retreat. Featuring a generous walk-in closet and a spa-like ensuite with a soaking tub, dual sink vanity, and a separate shower, it’s the perfect place to unwind.
Three additional bedrooms offer ample closet space and versatility—ideal for a growing family, home office, gym, or creative space.
This home is designed with low-maintenance living in mind. Come experience this wonderful home, conveniently located near schools, shopping, dining, parks, recreation, I-20, Six Flags, and Hartsfield-Jackson Atlanta Airport.
*Interior photos are a representation of the builder's plan and not of the actual home.*
Contact an agent
Home facts
- Year built:2024
- Listing ID #:7490524
- Updated:December 19, 2025 at 02:27 PM
Rooms and interior
- Bedrooms:4
- Total bathrooms:3
- Full bathrooms:2
- Half bathrooms:1
- Living area:2,626 sq. ft.
Heating and cooling
- Cooling:Central Air
- Heating:Central, Natural Gas
Structure and exterior
- Roof:Shingle
- Year built:2024
- Building area:2,626 sq. ft.
- Lot area:0.35 Acres
Schools
- High school:Lithia Springs
- Middle school:Turner - Douglas
- Elementary school:Annette Winn
Utilities
- Water:Public, Water Available
- Sewer:Public Sewer, Sewer Available
Finances and disclosures
- Price:$448,402
- Price per sq. ft.:$170.75
- Tax amount:$3,200 (2024)
New listings near 2260 Highridge Point Drive
- New
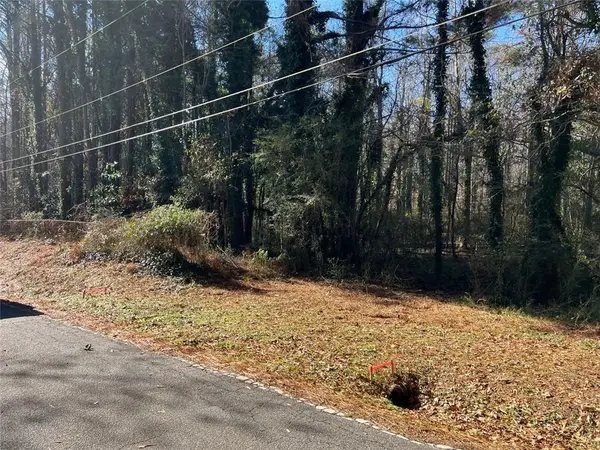 $129,000Active4.58 Acres
$129,000Active4.58 Acres0 Miller Street, Lithia Springs, GA 30122
MLS# 7693827Listed by: COLDWELL BANKER REALTY - New
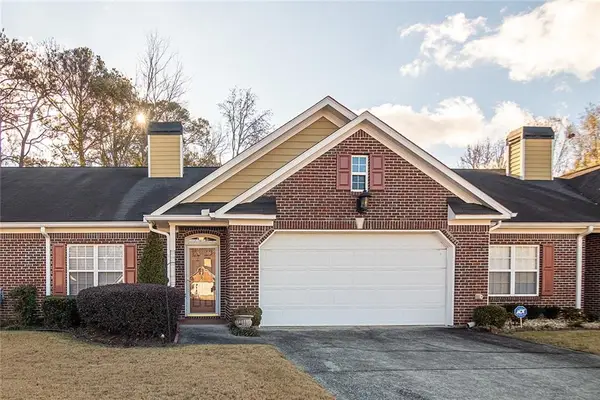 $274,900Active3 beds 2 baths1,575 sq. ft.
$274,900Active3 beds 2 baths1,575 sq. ft.2545 Rosehill Circle, Lithia Springs, GA 30122
MLS# 7693625Listed by: HOMESMART - New
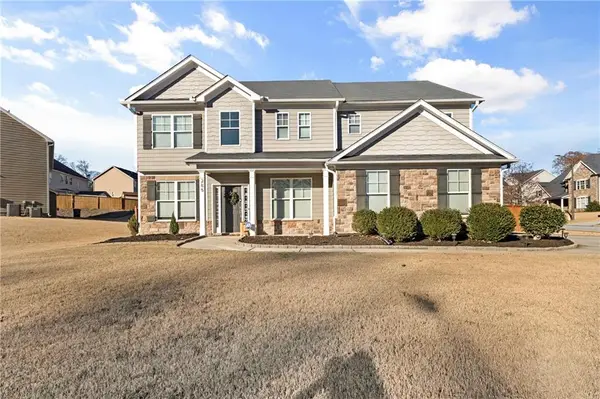 $475,000Active5 beds 3 baths2,842 sq. ft.
$475,000Active5 beds 3 baths2,842 sq. ft.285 Paces Drive, Lithia Springs, GA 30122
MLS# 7691203Listed by: CENTURY 21 CONNECT REALTY - New
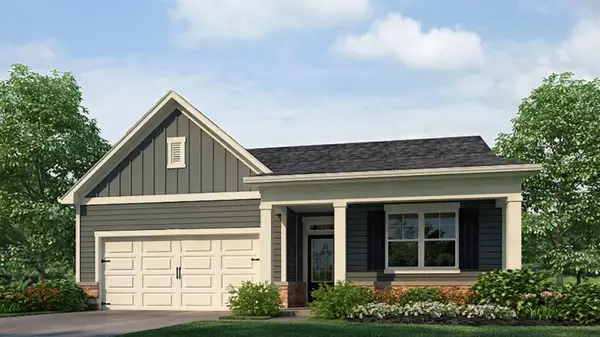 $384,990Active4 beds 2 baths1,774 sq. ft.
$384,990Active4 beds 2 baths1,774 sq. ft.3948 Fairhaven Road, Lithia Springs, GA 30122
MLS# 7691993Listed by: D.R. HORTON REALTY OF GEORGIA INC - New
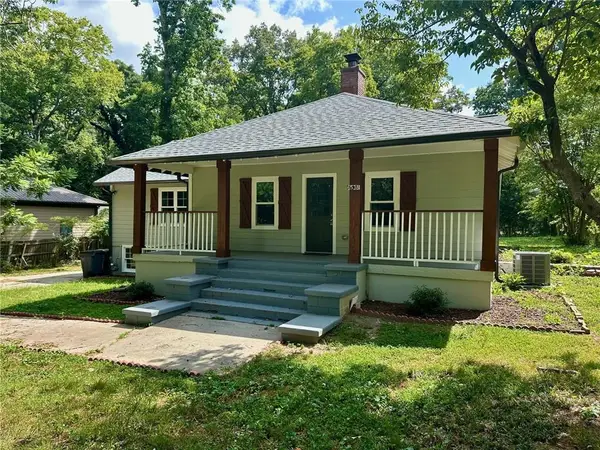 $330,000Active3 beds 2 baths1,241 sq. ft.
$330,000Active3 beds 2 baths1,241 sq. ft.6538 N Sweetwater Road, Lithia Springs, GA 30122
MLS# 7691790Listed by: JAMES REALTY COMPANY, LLC  $442,956Pending5 beds 3 baths2,562 sq. ft.
$442,956Pending5 beds 3 baths2,562 sq. ft.540 Paces Drive, Lithia Springs, GA 30122
MLS# 7691528Listed by: MCKINLEY PROPERTIES, LLC. $442,956Pending5 beds 3 baths2,562 sq. ft.
$442,956Pending5 beds 3 baths2,562 sq. ft.2081 Orchid Lane, Lithia Springs, GA 30122
MLS# 7691508Listed by: MCKINLEY PROPERTIES, LLC.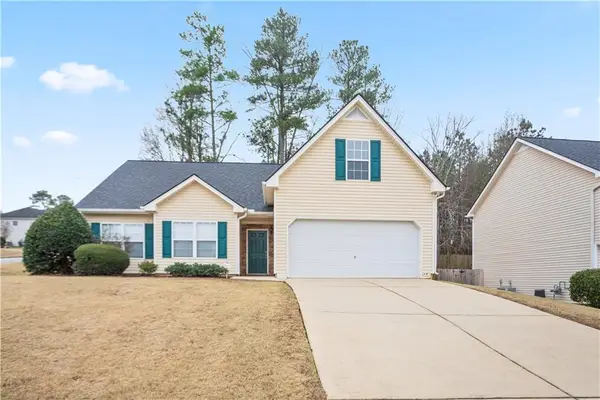 $269,999Pending4 beds 2 baths1,644 sq. ft.
$269,999Pending4 beds 2 baths1,644 sq. ft.2521 Citrine Cross, Lithia Springs, GA 30122
MLS# 7689989Listed by: EXP REALTY, LLC.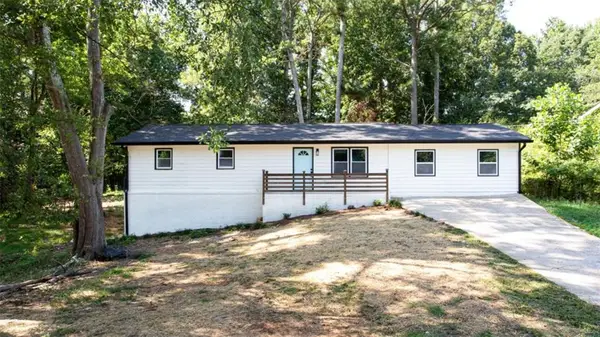 $280,000Active3 beds 2 baths1,450 sq. ft.
$280,000Active3 beds 2 baths1,450 sq. ft.3652 Sweetbriar Circle, Lithia Springs, GA 30122
MLS# 7689970Listed by: ELITE ONE REALTY PRO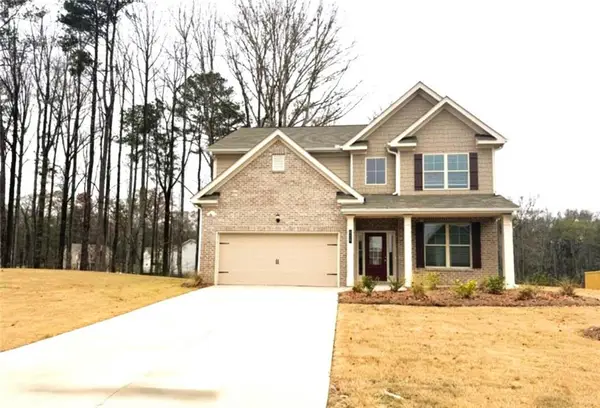 $423,736Active4 beds 3 baths2,428 sq. ft.
$423,736Active4 beds 3 baths2,428 sq. ft.485 Paces Drive, Lithia Springs, GA 30122
MLS# 7689840Listed by: MCKINLEY PROPERTIES, LLC.
