1214 Greenridge Lane, Lithonia, GA 30058
Local realty services provided by:Better Homes and Gardens Real Estate Metro Brokers
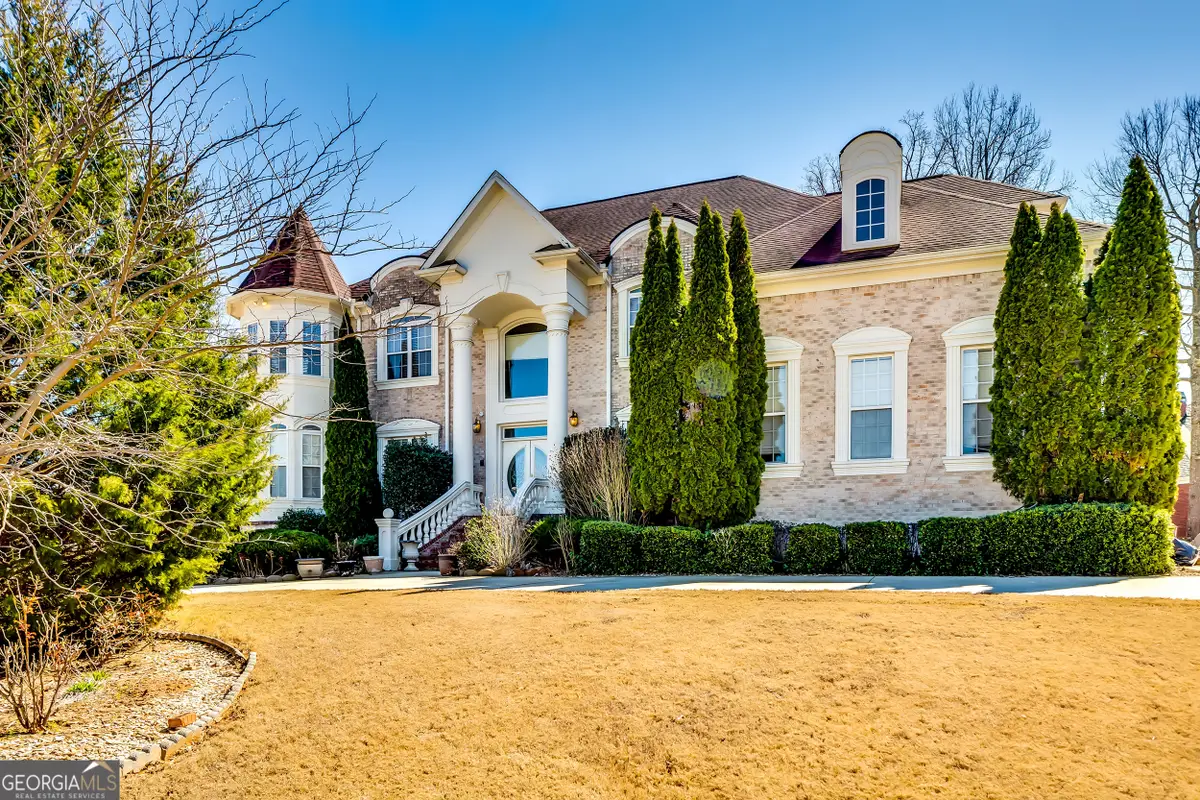


1214 Greenridge Lane,Lithonia, GA 30058
$849,900
- 7 Beds
- 5 Baths
- 6,399 sq. ft.
- Single family
- Active
Listed by:camillo dasilva
Office:newrock realty llc
MLS#:10531831
Source:METROMLS
Price summary
- Price:$849,900
- Price per sq. ft.:$132.82
- Monthly HOA dues:$38.33
About this home
Step into Ultimate luxury and you will never want to leave! Custom Built Lang Home on one acre lot in the Prestigious Greenridge Community. too much to mention but here goes.... 7 bedroom 5 bath Colonial manor on a corner lot; Enter into the foyer with custom Tiled flooring and spiral staircase, sunken living room, raised Dining room for sixteen and hardwood flooring throughout that leads to family room, with 22 foot ceilings and second rear stairs. Upstairs you will be immersed in luxury with your Master bedroom and sitting area w/fireplace, His/Her walk in Closets and sumptuous master bath with jacuzzi, separate shower and double sinks and granite countertops. Step into the terrace level for all of your fun and relaxation! Huge bar for all of your drinks to be displayed, game room for your pool table, Media room for you to complete as well as 2 additional bedrooms and a full bath for your Guests or in-laws. Outside you will be pleased to find a gunite pool with attached hot tub, full court basketball and Gazebo. To complete this custom package there is a sprinkler system and 3 car garage. This could be your dream home if you HURRY!!!!!
Contact an agent
Home facts
- Year built:2002
- Listing Id #:10531831
- Updated:August 18, 2025 at 10:44 AM
Rooms and interior
- Bedrooms:7
- Total bathrooms:5
- Full bathrooms:5
- Living area:6,399 sq. ft.
Heating and cooling
- Cooling:Ceiling Fan(s), Central Air, Dual, Heat Pump
- Heating:Central, Dual, Electric
Structure and exterior
- Roof:Composition
- Year built:2002
- Building area:6,399 sq. ft.
- Lot area:1 Acres
Schools
- High school:Redan
- Middle school:Redan
- Elementary school:Shadow Rock
Utilities
- Water:Public
- Sewer:Public Sewer, Sewer Available, Sewer Connected
Finances and disclosures
- Price:$849,900
- Price per sq. ft.:$132.82
- Tax amount:$11,436 (23)
New listings near 1214 Greenridge Lane
- New
 $309,900Active5 beds 3 baths2,405 sq. ft.
$309,900Active5 beds 3 baths2,405 sq. ft.3208 Christian Springs Drive, Lithonia, GA 30038
MLS# 7634080Listed by: KELLER WILLIAMS RLTY CONSULTANTS 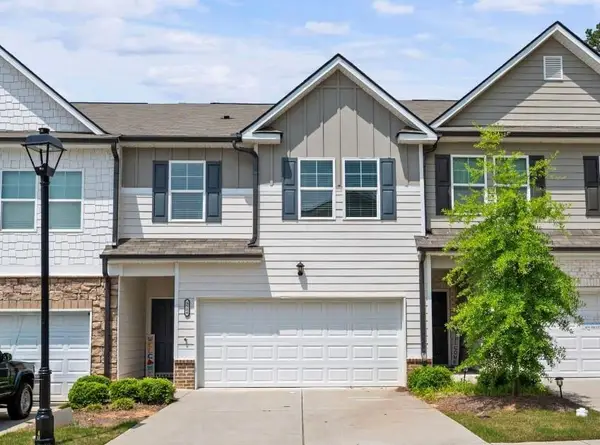 $300,000Active3 beds 3 baths2,099 sq. ft.
$300,000Active3 beds 3 baths2,099 sq. ft.5584 Cannonade Lane, Lithonia, GA 30058
MLS# 7573851Listed by: KELLER WILLIAMS REALTY ATLANTA PARTNERS- New
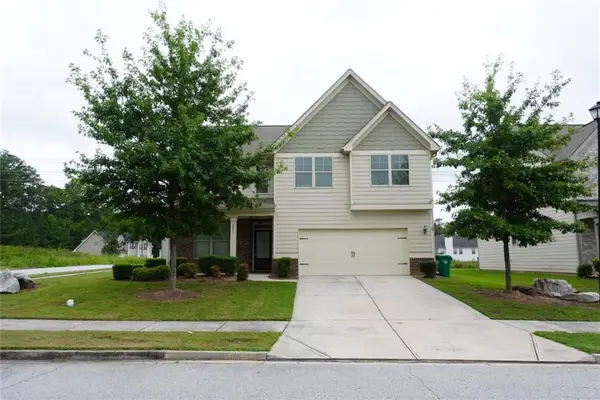 $359,000Active4 beds 3 baths2,588 sq. ft.
$359,000Active4 beds 3 baths2,588 sq. ft.2231 Mason Point, Lithonia, GA 30058
MLS# 7633853Listed by: MCKINLEY PROPERTIES, LLC. - New
 $159,000Active4 beds 2 baths1,786 sq. ft.
$159,000Active4 beds 2 baths1,786 sq. ft.3591 Bramblevine Circle, Lithonia, GA 30038
MLS# 7633865Listed by: LOKATION REAL ESTATE, LLC - New
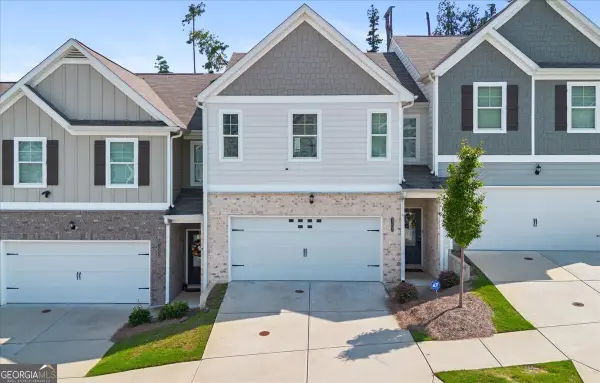 $310,000Active3 beds 3 baths1,811 sq. ft.
$310,000Active3 beds 3 baths1,811 sq. ft.7503 Knoll Hollow Road, Lithonia, GA 30058
MLS# 10585862Listed by: Open Door Realty Group Of GA - New
 $358,000Active4 beds 3 baths2,642 sq. ft.
$358,000Active4 beds 3 baths2,642 sq. ft.2467 Overlook Avenue, Lithonia, GA 30058
MLS# 7633791Listed by: MCKINLEY PROPERTIES, LLC. - New
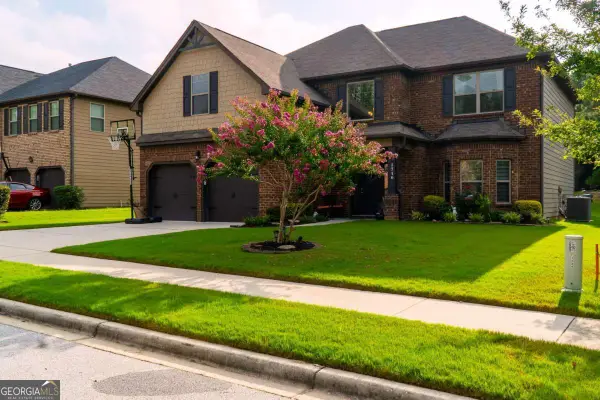 $430,000Active4 beds 3 baths3,232 sq. ft.
$430,000Active4 beds 3 baths3,232 sq. ft.1716 Indian Woods Road, Lithonia, GA 30058
MLS# 10585690Listed by: Atlanta First Realty Group LLC - New
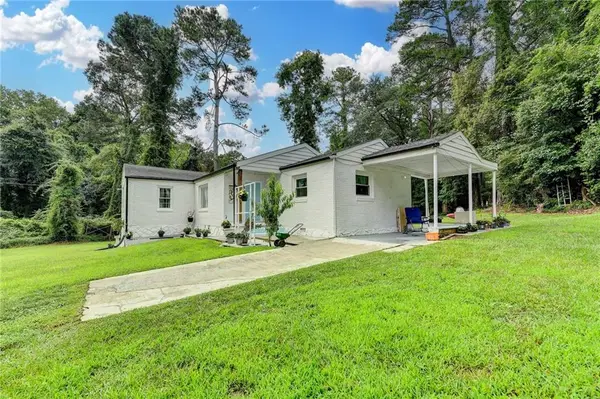 $284,900Active3 beds 2 baths1,374 sq. ft.
$284,900Active3 beds 2 baths1,374 sq. ft.6654 Old Covington Road, Lithonia, GA 30058
MLS# 7633604Listed by: EXP REALTY, LLC. - New
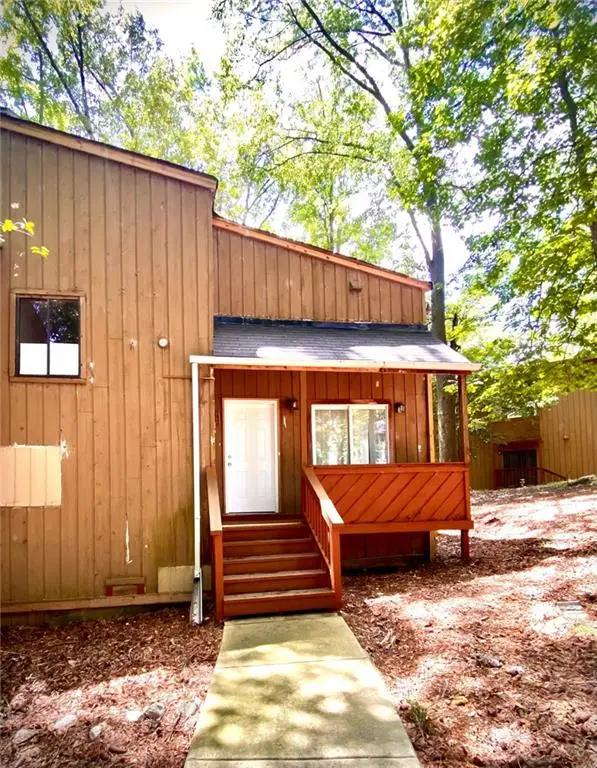 $124,500Active2 beds 2 baths1,220 sq. ft.
$124,500Active2 beds 2 baths1,220 sq. ft.5840 Par Four Court, Lithonia, GA 30038
MLS# 7633325Listed by: REALTY PROFESSIONALS, INC. - New
 $389,005Active4 beds 3 baths2,343 sq. ft.
$389,005Active4 beds 3 baths2,343 sq. ft.1094 Kingsley Way - Lot 25, Lithonia, GA 30058
MLS# 7633599Listed by: CCG REALTY GROUP, LLC.
