2142 Arnage Drive, Lithonia, GA 30058
Local realty services provided by:Better Homes and Gardens Real Estate Metro Brokers
2142 Arnage Drive,Lithonia, GA 30058
$280,000
- 3 Beds
- 3 Baths
- 1,792 sq. ft.
- Townhouse
- Pending
Listed by: jerinda hayes678-782-5050
Office: maximum one realtor partners
MLS#:7651230
Source:FIRSTMLS
Price summary
- Price:$280,000
- Price per sq. ft.:$156.25
- Monthly HOA dues:$225
About this home
*Bring All Offers! - This is your new dream home! The well maintained landscaping of this gorgeous townhome adds to its curb appeal and charm. Wow factor is apparent as soon as you enter the foyer which is a space that allows family and friends to feel welcome and relaxed. Around the corner of the foyer, you will find a half bath, 2 closets for storage and an accented dark wood stained staircase with wrought iron railing out of sight of the front entrance. The contemporary open floor plan combines the living room, kitchen and casual dining area. This is an awesome space for entertaining! The coffered ceiling is adorned with recessed panels and ceiling fan. Kitchen and living room boasts a fireplace, granite countertops and center island, recessed lighting and tile backsplash. Large pantry, 42 inch cabinets and stainless steel appliances create an exceptional and functional space to meet daily living needs. Upstairs, the loft is a cozy place to relax and entertain. The master bedroom is accented by tray ceilings, ceiling fan and master bathroom with dual vanities, separate shower and walk-in closet. Secondary bedrooms have ample closet space and plenty of windows throughout the home provide natural light. Spacious Back yard is enclosed by a privacy fence. The 2 car garage and driveway offers parking for multiple vehicles. Shopping and recreational exercise gyms are also within walking distance. Preferred Closing Attorney is Lueder, Larkin & Hunter LLC- Thua G. Barlay. Preferred Lender New American Funding - Becky Brown.
Contact an agent
Home facts
- Year built:2020
- Listing ID #:7651230
- Updated:February 10, 2026 at 08:19 AM
Rooms and interior
- Bedrooms:3
- Total bathrooms:3
- Full bathrooms:2
- Half bathrooms:1
- Living area:1,792 sq. ft.
Heating and cooling
- Cooling:Central Air
- Heating:Central
Structure and exterior
- Year built:2020
- Building area:1,792 sq. ft.
- Lot area:0.05 Acres
Schools
- High school:Miller Grove
- Middle school:Miller Grove
- Elementary school:Panola Way
Utilities
- Water:Public
- Sewer:Public Sewer
Finances and disclosures
- Price:$280,000
- Price per sq. ft.:$156.25
- Tax amount:$5,565 (2024)
New listings near 2142 Arnage Drive
- New
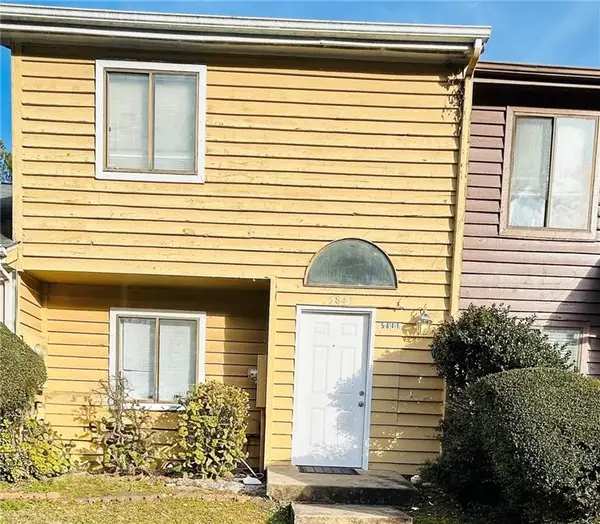 $149,000Active2 beds 3 baths1,240 sq. ft.
$149,000Active2 beds 3 baths1,240 sq. ft.5841 Trent Walk Drive, Lithonia, GA 30038
MLS# 7717910Listed by: JNL SMART REALTY, LLC - New
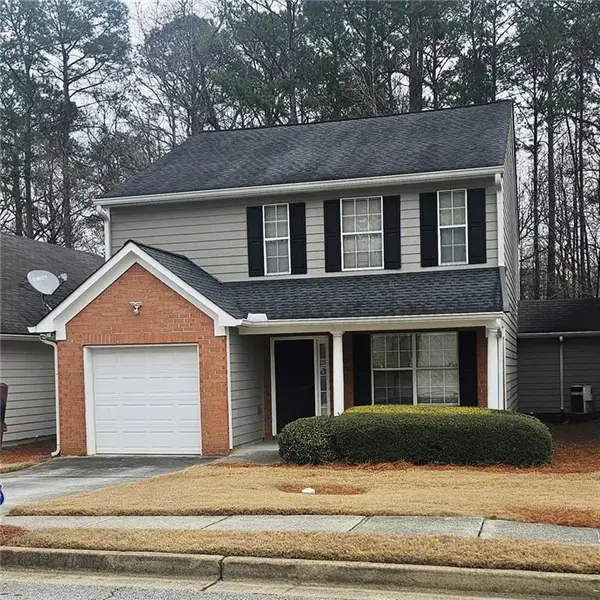 Listed by BHGRE$239,900Active3 beds 3 baths1,760 sq. ft.
Listed by BHGRE$239,900Active3 beds 3 baths1,760 sq. ft.561 Hillandale Park Drive, Lithonia, GA 30058
MLS# 7717918Listed by: BHGRE METRO BROKERS - New
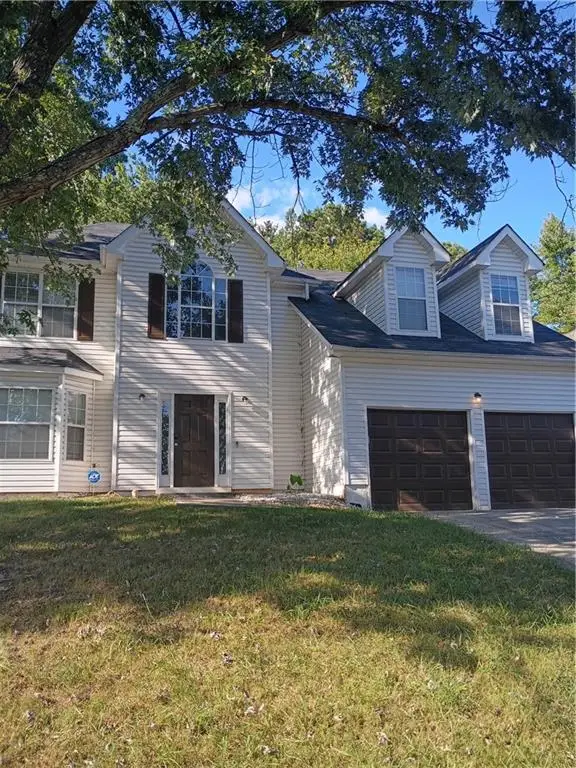 $330,000Active4 beds 3 baths2,442 sq. ft.
$330,000Active4 beds 3 baths2,442 sq. ft.6392 Phillips Court, Lithonia, GA 30058
MLS# 7718039Listed by: SOUTHERN BEES REALTY, INC - New
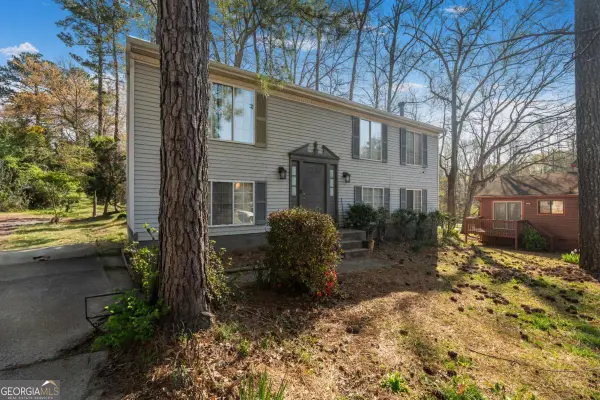 $260,000Active4 beds 4 baths
$260,000Active4 beds 4 baths3274 Adelade Court, Lithonia, GA 30038
MLS# 10689449Listed by: Virtual Properties Realty.com - New
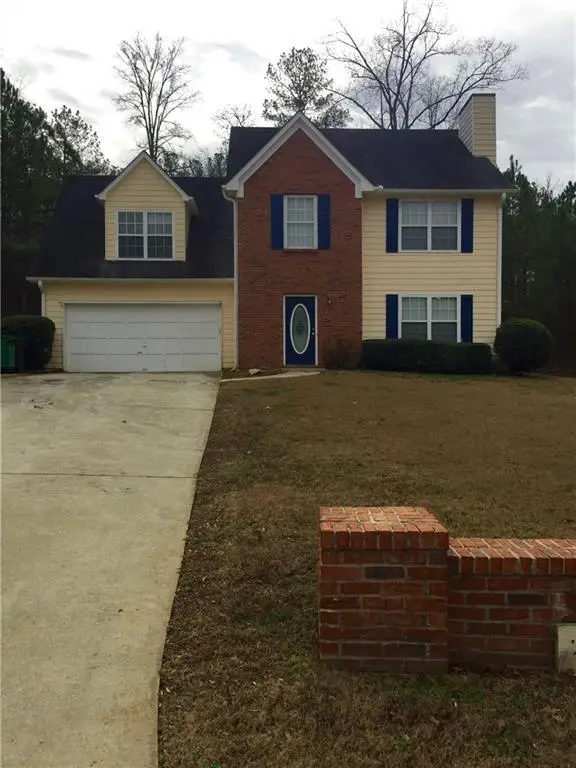 $240,000Active4 beds 3 baths1,872 sq. ft.
$240,000Active4 beds 3 baths1,872 sq. ft.4112 River Mist Court, Lithonia, GA 30038
MLS# 7716640Listed by: VIRTUAL PROPERTIES REALTY.COM - New
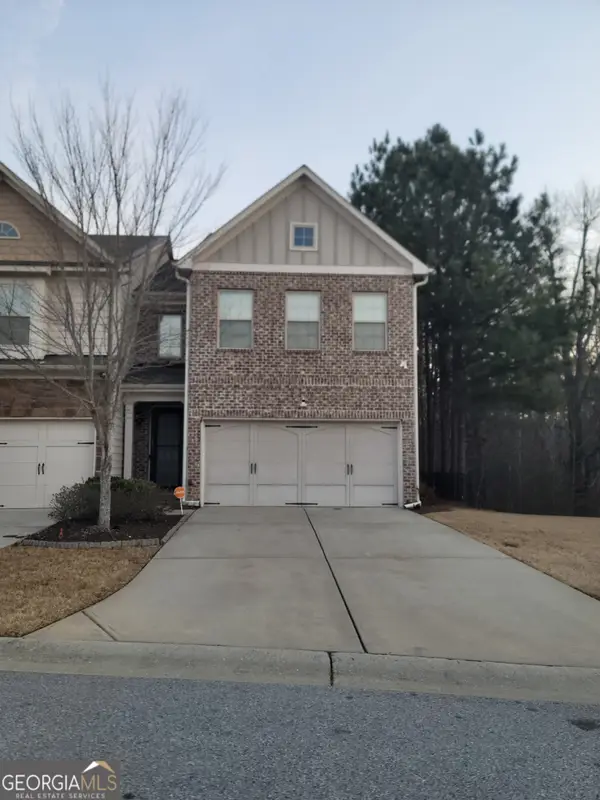 $305,000Active3 beds 3 baths1,992 sq. ft.
$305,000Active3 beds 3 baths1,992 sq. ft.3198 Spicy Cedar Lane, Lithonia, GA 30038
MLS# 10688554Listed by: PalmerHouse Properties - Open Sat, 2 to 4pmNew
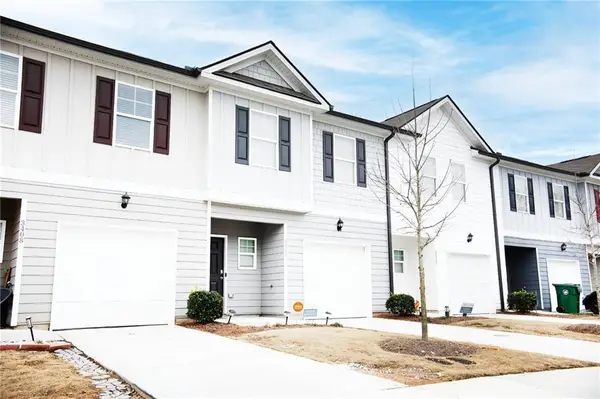 $248,000Active3 beds 3 baths1,512 sq. ft.
$248,000Active3 beds 3 baths1,512 sq. ft.3410 Highbury Way, Lithonia, GA 30038
MLS# 7716818Listed by: COLDWELL BANKER REALTY - New
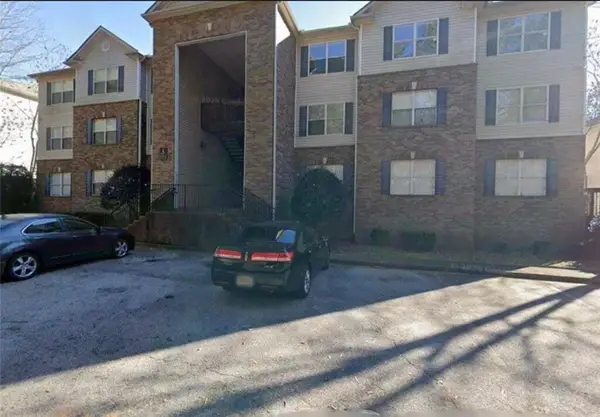 $105,000Active3 beds 2 baths1,202 sq. ft.
$105,000Active3 beds 2 baths1,202 sq. ft.3101 Par Three Way, Lithonia, GA 30038
MLS# 7716914Listed by: NORTHGROUP REAL ESTATE - New
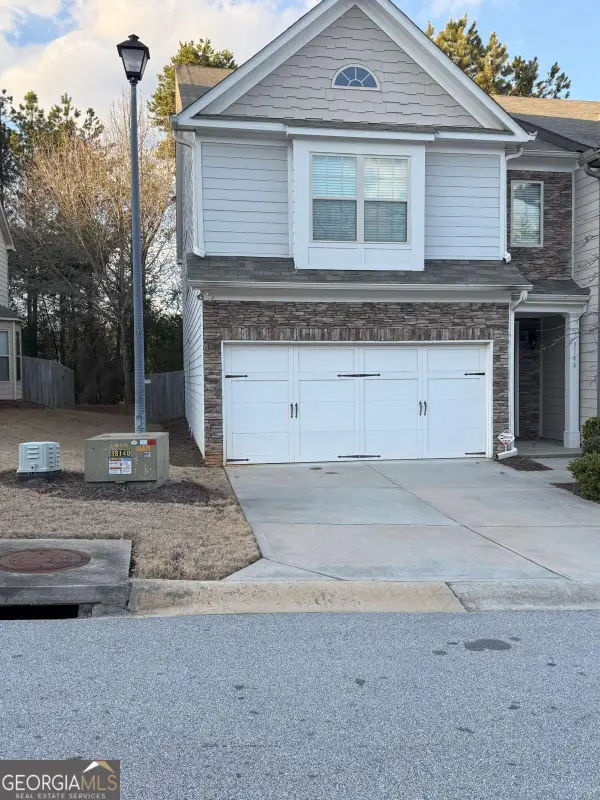 $315,500Active3 beds 3 baths
$315,500Active3 beds 3 baths3144 Spicy Cedar Lane, Lithonia, GA 30038
MLS# 10688347Listed by: First United Realty, Inc. - New
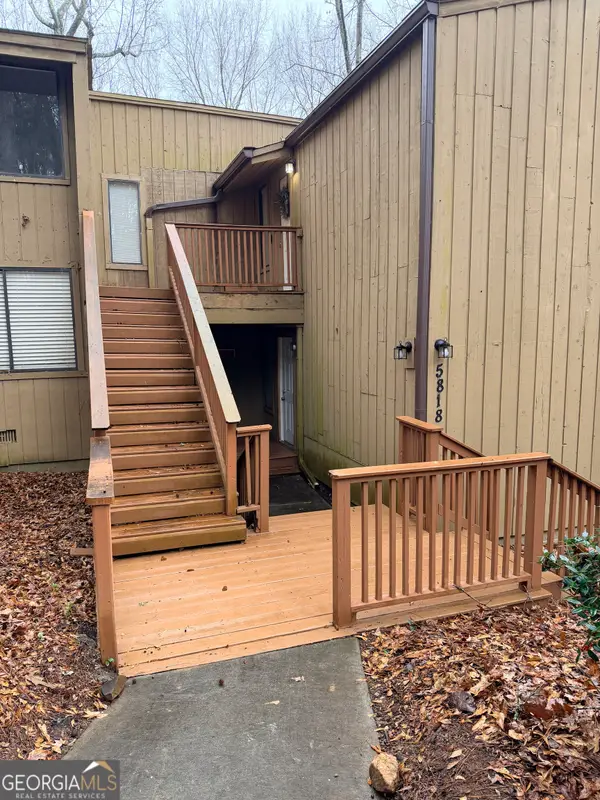 $65,000Active-- beds -- baths
$65,000Active-- beds -- baths5820 Par Four Court, Lithonia, GA 30038
MLS# 10688153Listed by: Self Property Advisors

