4519 Mossey Drive, Lithonia, GA 30038
Local realty services provided by:Better Homes and Gardens Real Estate Metro Brokers
4519 Mossey Drive,Lithonia, GA 30038
$769,000
- 7 Beds
- 5 Baths
- 5,886 sq. ft.
- Single family
- Active
Listed by: brittany miller404-874-2262
Office: coldwell banker realty
MLS#:7647446
Source:FIRSTMLS
Price summary
- Price:$769,000
- Price per sq. ft.:$130.65
- Monthly HOA dues:$62.5
About this home
Experience an extraordinary standard of living at 4519 Mossey Drive, an elegant traditional single-family estate blending opulence, comfort, and boundless opportunity. This remarkable residence boasts seven spacious bedrooms and five beautifully appointed bathrooms, offering an unrivaled haven for both grand entertaining and intimate family moments. Step into a stunning foyer, where soaring high ceilings set the tone for the grandeur found throughout. The chef’s kitchen is a culinary masterpiece, outfitted with double ovens and refined finishes, seamlessly connected to a dining area ideal for memorable gatherings. Entertain guests with ease in the formal living room or retreat to the oversized deck, capturing sweeping views and serene sunsets. The finished basement is designed for ultimate versatility, featuring a bar for sophisticated hosting, a home theater for immersive entertainment, and an exercise room that inspires wellness right at home. Amplify productivity in the dedicated home office, or unwind beside the outdoor fire pit, savoring peaceful evenings in a private setting.Every detail has been thoughtfully considered, including a laundry room and a two-car garage offering convenience with ample storage. The expansive layout effortlessly facilitates multi-generational living or the accommodation of guests, ensuring versatility without compromise. This residence is perfectly positioned for those seeking tranquility without sacrificing convenience. Located in a desirable community, this home offers easy proximity to top local amenities. Enjoy quick access to I-285, I-20, peaceful neighborhood parks and nearby dining options within minutes. Neighborhood schools, shops, and recreation are all conveniently close, making this property an ideal choice for those who value both privacy and community connection. This property stands as a rare offering for buyers seeking an incomparable lifestyle surrounded by natural beauty, luxury, and easy access to elite amenities. Immerse yourself in comfort, sophistication, and luxury. Schedule your private viewing today and step into your forever home.
Contact an agent
Home facts
- Year built:2005
- Listing ID #:7647446
- Updated:December 19, 2025 at 02:27 PM
Rooms and interior
- Bedrooms:7
- Total bathrooms:5
- Full bathrooms:5
- Living area:5,886 sq. ft.
Heating and cooling
- Cooling:Central Air
- Heating:Central, Natural Gas
Structure and exterior
- Roof:Composition
- Year built:2005
- Building area:5,886 sq. ft.
- Lot area:0.3 Acres
Schools
- High school:Martin Luther King Jr
- Middle school:Salem
- Elementary school:Browns Mill
Utilities
- Water:Public, Water Available
- Sewer:Public Sewer
Finances and disclosures
- Price:$769,000
- Price per sq. ft.:$130.65
- Tax amount:$11,585 (2024)
New listings near 4519 Mossey Drive
- New
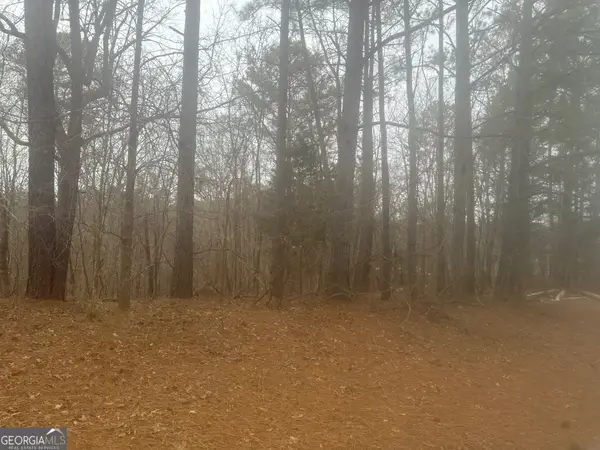 $245,000Active2.05 Acres
$245,000Active2.05 Acres5221 Sandy Shores Court, Lithonia, GA 30038
MLS# 10661887Listed by: Cross Creek Realty - New
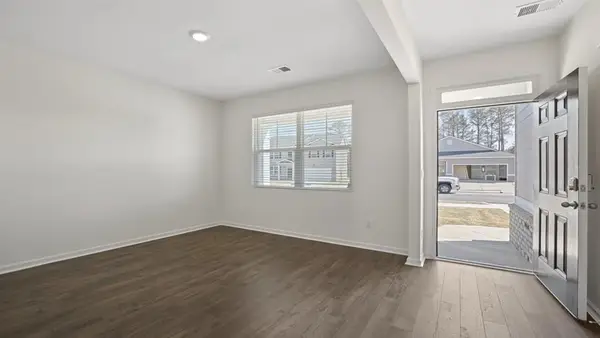 $375,750Active4 beds 3 baths
$375,750Active4 beds 3 baths8580 Seabiscuit Road Drive, Lithonia, GA 30058
MLS# 7694808Listed by: D.R.. HORTON REALTY OF GEORGIA, INC - New
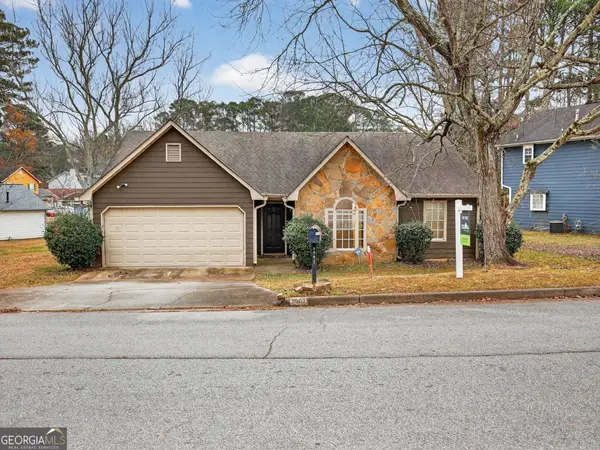 $279,900Active3 beds 2 baths1,391 sq. ft.
$279,900Active3 beds 2 baths1,391 sq. ft.5602 Tunbridge Wells Road, Lithonia, GA 30058
MLS# 10661524Listed by: Trelora Realty, Inc. - New
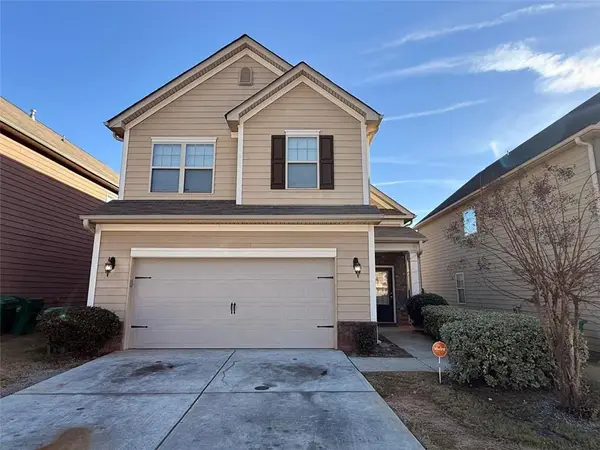 $320,000Active3 beds 3 baths1,723 sq. ft.
$320,000Active3 beds 3 baths1,723 sq. ft.2450 Oakleaf Circle, Lithonia, GA 30058
MLS# 7695588Listed by: VILLA REALTY GROUP, LLC - New
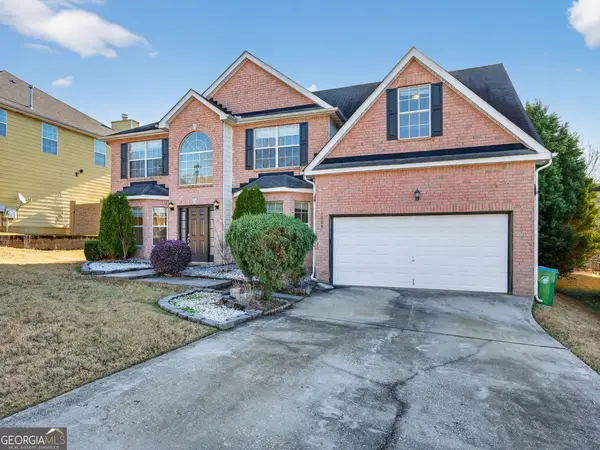 $344,900Active5 beds 3 baths3,848 sq. ft.
$344,900Active5 beds 3 baths3,848 sq. ft.1004 Baltic Way, Lithonia, GA 30058
MLS# 10661344Listed by: Trelora Realty, Inc. - New
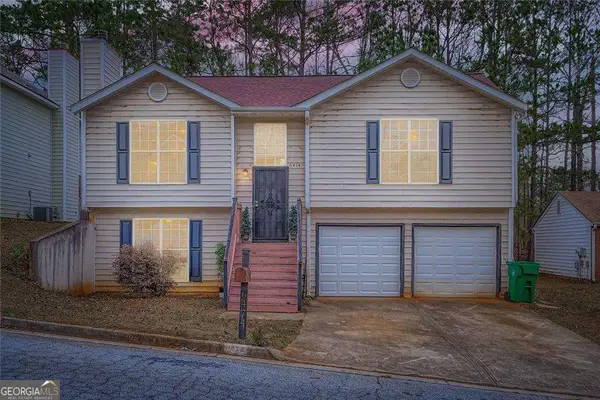 $250,000Active3 beds 2 baths
$250,000Active3 beds 2 baths6474 Alford Circle, Lithonia, GA 30058
MLS# 10661208Listed by: Orchard Brokerage, LLC - New
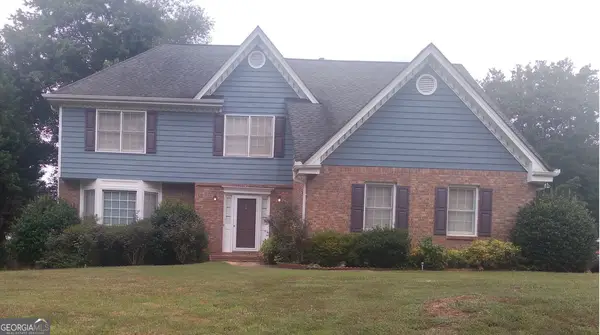 $274,900Active4 beds 3 baths2,182 sq. ft.
$274,900Active4 beds 3 baths2,182 sq. ft.5150 Christian Springs Lane, Lithonia, GA 30038
MLS# 10661067Listed by: Alpine Properties, LLC - New
 $338,640Active3 beds 2 baths
$338,640Active3 beds 2 baths8601 Secretariat Drive, Lithonia, GA 30058
MLS# 7694800Listed by: D.R.. HORTON REALTY OF GEORGIA, INC - New
 $333,640Active3 beds 2 baths1,343 sq. ft.
$333,640Active3 beds 2 baths1,343 sq. ft.8592 Secretariat Drive, Lithonia, GA 30058
MLS# 7694795Listed by: D.R.. HORTON REALTY OF GEORGIA, INC - New
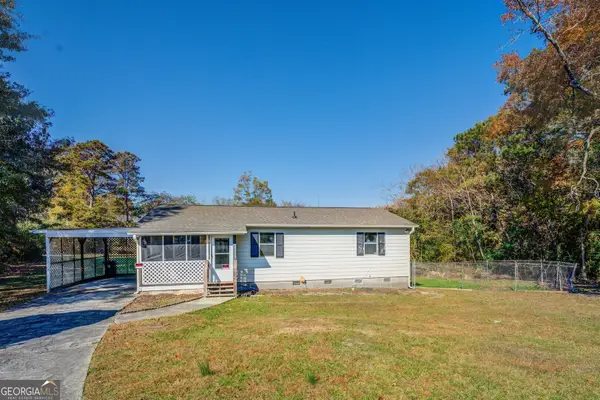 $160,000Active3 beds 2 baths1,006 sq. ft.
$160,000Active3 beds 2 baths1,006 sq. ft.7245 N Mcdaniel Street, Lithonia, GA 30058
MLS# 10660637Listed by: Vickie Lester Realty, LLC
