5601 Tunbridge Wells Road, Lithonia, GA 30058
Local realty services provided by:Better Homes and Gardens Real Estate Metro Brokers
5601 Tunbridge Wells Road,Lithonia, GA 30058
$307,000
- 3 Beds
- 3 Baths
- 1,638 sq. ft.
- Single family
- Active
Listed by:
- James Simmons(404) 843 - 2500Better Homes and Gardens Real Estate Metro Brokers
MLS#:10561479
Source:METROMLS
Price summary
- Price:$307,000
- Price per sq. ft.:$187.42
About this home
An extraordinary renovation in Lithonia tucked away on a beautifully landscaped, private lot, this spectacular home has been completely reimagined and is ready for your family! It boasts 3 bedrooms & 2.5 baths with plenty of natural light. The fireside family room has a wall of windows and will invite many lazy days on the couch. It flows seamlessly into the spacious dining space. The eat in Kitchen has every amenity necessary to prepare those great family meals, it offers stainless appliances, solid surface counters and amble cabinets/storage spaces. This level also offers a bonus/flex space that can be used for an office, craft room or play area for the kiddos. Upstairs you will find a primary ensuite with plenty of natural light and a primary bath that will invite you to relax your evenings away. This level is completed with two additional bedrooms that share a jack/jill bath. The backyard is leveled, it's private and fenced and offers the perfect area for the two- and four-legged family members to enjoy year-round. This home will not disappoint!
Contact an agent
Home facts
- Year built:1989
- Listing ID #:10561479
- Updated:January 11, 2026 at 11:48 AM
Rooms and interior
- Bedrooms:3
- Total bathrooms:3
- Full bathrooms:2
- Half bathrooms:1
- Living area:1,638 sq. ft.
Heating and cooling
- Cooling:Central Air, Electric
- Heating:Central
Structure and exterior
- Roof:Composition
- Year built:1989
- Building area:1,638 sq. ft.
- Lot area:0.24 Acres
Schools
- High school:Redan
- Middle school:Redan
- Elementary school:Redan
Utilities
- Water:Public, Water Available
- Sewer:Public Sewer, Sewer Available
Finances and disclosures
- Price:$307,000
- Price per sq. ft.:$187.42
- Tax amount:$3,240 (2024)
New listings near 5601 Tunbridge Wells Road
- Coming Soon
 $79,900Coming Soon3 beds 2 baths
$79,900Coming Soon3 beds 2 baths8301 Par Four Way, Lithonia, GA 30038
MLS# 10669905Listed by: Georgia's Home Team Realty - New
 $390,000Active4 beds 3 baths
$390,000Active4 beds 3 baths6701 Wehunt Way, Lithonia, GA 30058
MLS# 10669868Listed by: Virtual Properties Realty.com - Open Sun, 2 to 4pmNew
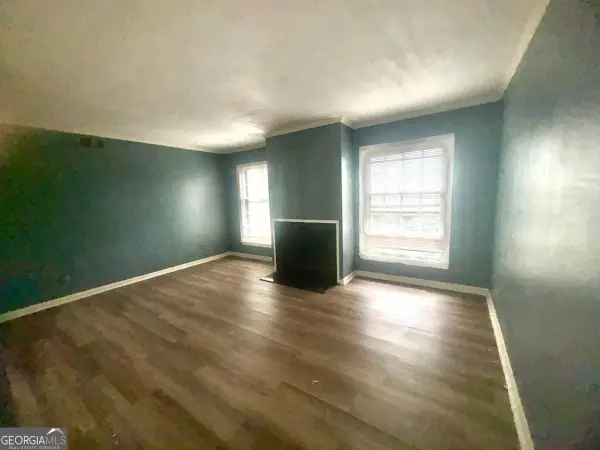 $75,000Active2 beds 1 baths1,072 sq. ft.
$75,000Active2 beds 1 baths1,072 sq. ft.85 Place Fontaine, Lithonia, GA 30038
MLS# 10669820Listed by: Cross Creek Realty 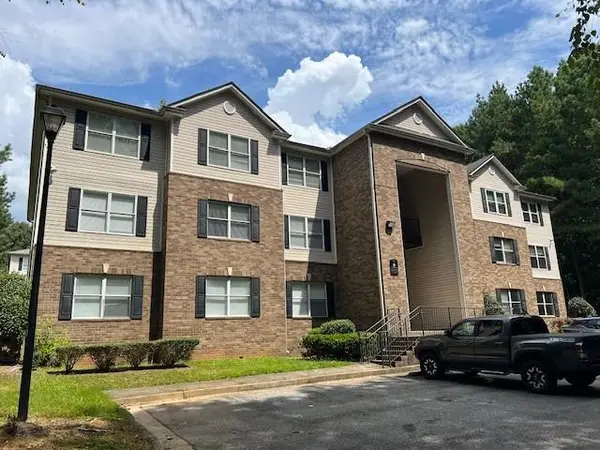 $82,000Active2 beds 2 baths1,205 sq. ft.
$82,000Active2 beds 2 baths1,205 sq. ft.3237 Fairington Drive, Lithonia, GA 30038
MLS# 7648280Listed by: HOMELAND REALTY GROUP, LLC.- New
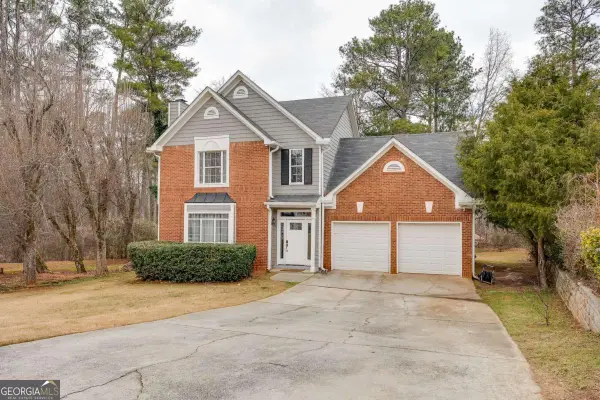 $330,000Active4 beds 3 baths
$330,000Active4 beds 3 baths5918 Fairfield Estates Drive, Lithonia, GA 30058
MLS# 10669606Listed by: Virtual Properties Realty.com - New
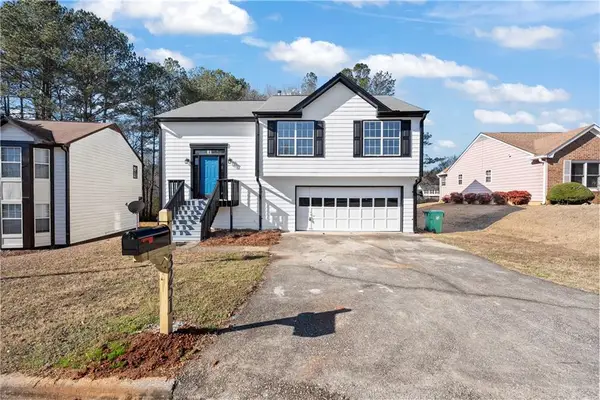 $300,000Active4 beds 3 baths2,092 sq. ft.
$300,000Active4 beds 3 baths2,092 sq. ft.3251 Hunters Crossing Point, Lithonia, GA 30038
MLS# 7701839Listed by: REAL ESTATE GURUS REALTY, INC. - New
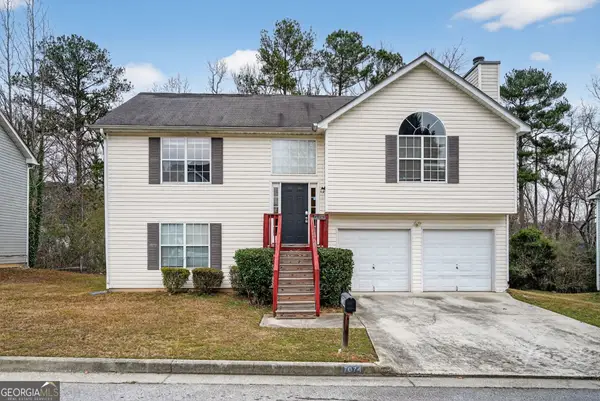 $249,900Active3 beds 3 baths1,624 sq. ft.
$249,900Active3 beds 3 baths1,624 sq. ft.7074 Brecken Place, Lithonia, GA 30058
MLS# 10669261Listed by: Trelora Realty, Inc. - New
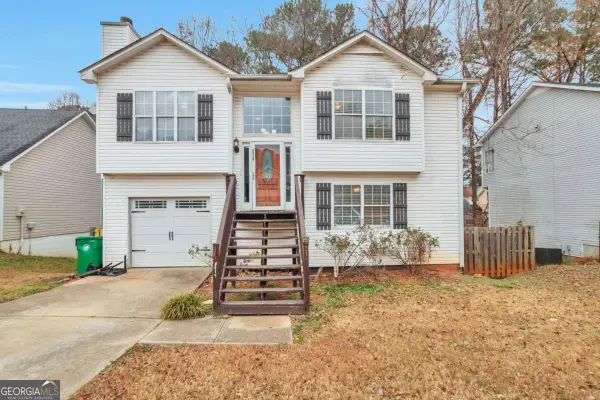 $240,000Active3 beds 3 baths1,602 sq. ft.
$240,000Active3 beds 3 baths1,602 sq. ft.5918 Crescent Ridge Court, Lithonia, GA 30058
MLS# 10669301Listed by: Excalibur Homes, LLC - New
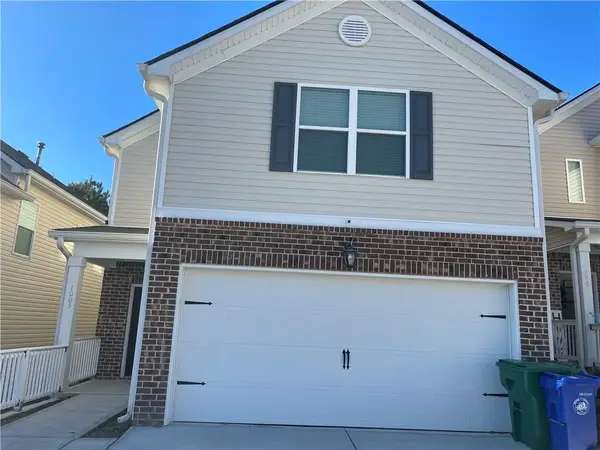 $324,900Active3 beds 3 baths2,024 sq. ft.
$324,900Active3 beds 3 baths2,024 sq. ft.1003 Valley Rock Drive, Lithonia, GA 30058
MLS# 7701764Listed by: SOLUTIONS FIRST REALTY, LLC. - New
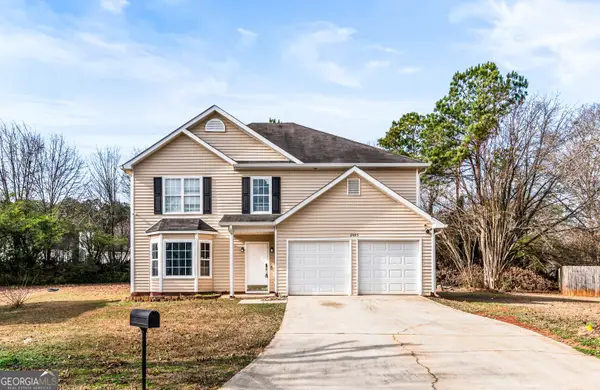 $320,000Active3 beds 3 baths2,246 sq. ft.
$320,000Active3 beds 3 baths2,246 sq. ft.2485 Field Spring Drive, Lithonia, GA 30058
MLS# 10669058Listed by: eXp Realty
