660 Kilkenny Circle, Lithonia, GA 30058
Local realty services provided by:Better Homes and Gardens Real Estate Jackson Realty
660 Kilkenny Circle,Lithonia, GA 30058
$234,500
- 3 Beds
- 3 Baths
- 1,523 sq. ft.
- Single family
- Active
Listed by: lori weems404-698-4794, lori.weems@bridgehomes.com
Office: goal properties
MLS#:10593588
Source:METROMLS
Price summary
- Price:$234,500
- Price per sq. ft.:$153.97
- Monthly HOA dues:$12.5
About this home
660 Kilkenny Circle, Lithonia, GA - Lakes of Kilkenny Subdivision Welcome to this spacious two-story home featuring 3 bedrooms, 2.5 bathrooms, and a full basement with walk-out access in the desirable Lakes of Kilkenny community in DeKalb County. Main Features: Bright & Open Layout: Foyer with high ceiling opens into a large family room with fireplace, ceiling fan, and access to the private patio. Gourmet Kitchen: Plenty of cabinet space, pantry, double stainless steel sink, and appliances in black and stainless steel (refrigerator, built-in microwave, stove, dishwasher, and garbage disposal). A high breakfast bar provides additional seating and serving space. Main-Level Owner's Suite: Spacious master with a large double walk-in closet and private suite bath featuring a separate shower and soaking tub. Additional Bedrooms: Two generous bedrooms with a shared full bath upstairs. Convenience: Half bath on the main level, laundry area, and a 2-car garage with extra storage and a private entry to the rear of the home. Bonus Space: Full Basement: Walk-out access to backyard and separate entrance-perfect for entertaining or future expansion opportunities. Outdoor & Community: Private Rear Yard: Ideal for relaxation, play, or gatherings. Subdivision: Located in the charming Lakes of Kilkenny neighborhood. Schools: Rock Chapel Elementary | Stephenson Middle | Stephenson High This home offers the perfect blend of comfort, functionality, and potential-with plenty of room for family living and future customization.
Contact an agent
Home facts
- Year built:1989
- Listing ID #:10593588
- Updated:January 23, 2026 at 11:58 AM
Rooms and interior
- Bedrooms:3
- Total bathrooms:3
- Full bathrooms:2
- Half bathrooms:1
- Living area:1,523 sq. ft.
Heating and cooling
- Cooling:Ceiling Fan(s), Central Air, Electric
- Heating:Forced Air, Natural Gas
Structure and exterior
- Roof:Composition
- Year built:1989
- Building area:1,523 sq. ft.
- Lot area:0.23 Acres
Schools
- High school:Stephenson
- Middle school:Stephenson
- Elementary school:Rock Chapel
Utilities
- Water:Public, Water Available
- Sewer:Public Sewer, Sewer Connected
Finances and disclosures
- Price:$234,500
- Price per sq. ft.:$153.97
- Tax amount:$4,355 (24)
New listings near 660 Kilkenny Circle
- New
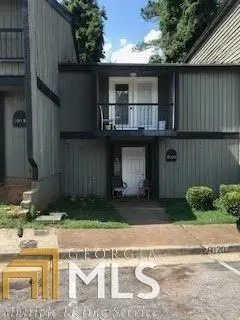 $115,000Active3 beds 3 baths1,512 sq. ft.
$115,000Active3 beds 3 baths1,512 sq. ft.6020 Regent Manor, Lithonia, GA 30058
MLS# 7708591Listed by: FIRST UNITED REALTY OF ATLANTA, LLC. - New
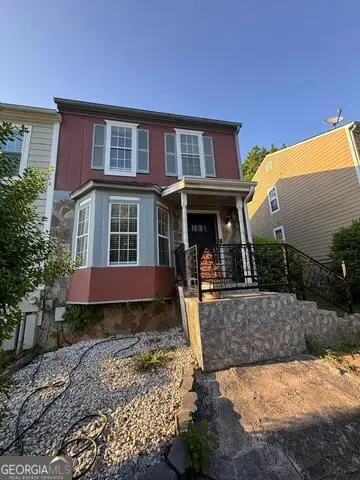 $164,900Active2 beds 3 baths2,328 sq. ft.
$164,900Active2 beds 3 baths2,328 sq. ft.6444 Charter Way, Lithonia, GA 30058
MLS# 10677900Listed by: Karen Walters Realty Inc - New
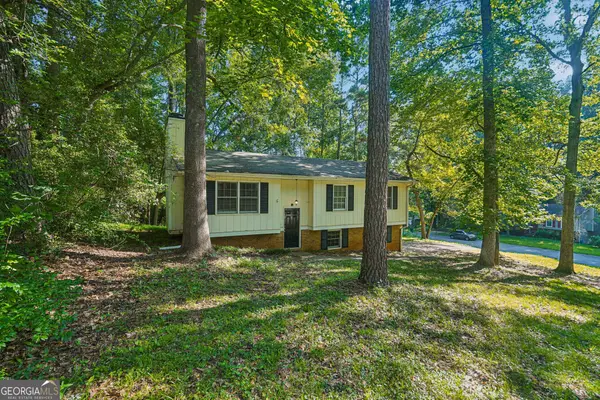 $189,900Active3 beds 2 baths1,250 sq. ft.
$189,900Active3 beds 2 baths1,250 sq. ft.4496 Housworth Drive, Lithonia, GA 30038
MLS# 10677705Listed by: EveryState - New
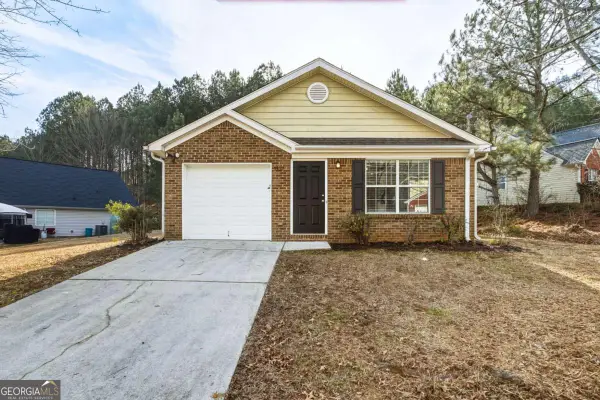 $249,900Active3 beds 2 baths1,418 sq. ft.
$249,900Active3 beds 2 baths1,418 sq. ft.7137 Ravenwood Lane, Lithonia, GA 30038
MLS# 10677364Listed by: Chambers Select Realty - New
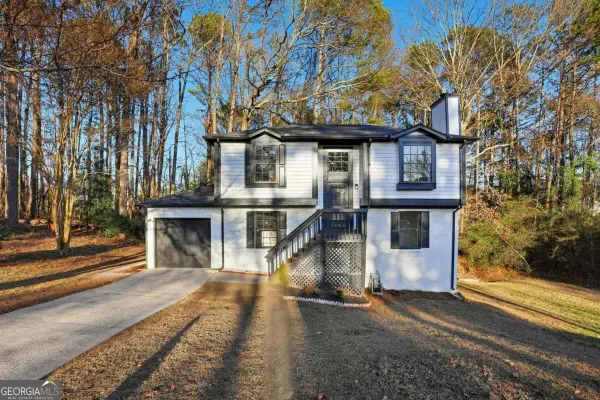 $255,000Active3 beds 2 baths2,025 sq. ft.
$255,000Active3 beds 2 baths2,025 sq. ft.5628 Fairington Way, Lithonia, GA 30038
MLS# 10677291Listed by: LPT Realty - New
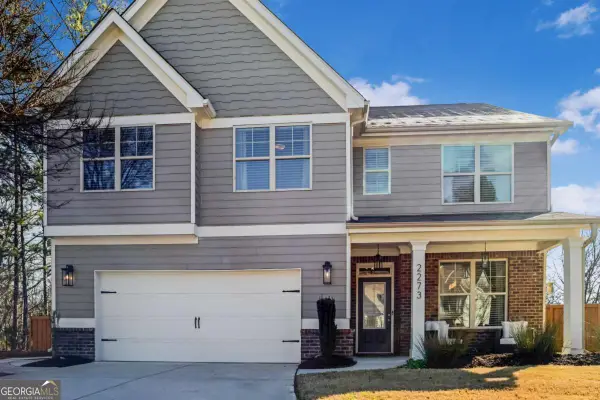 $379,900Active4 beds 3 baths2,588 sq. ft.
$379,900Active4 beds 3 baths2,588 sq. ft.2273 Overlook Avenue, Lithonia, GA 30058
MLS# 10677196Listed by: Coldwell Banker Realty - New
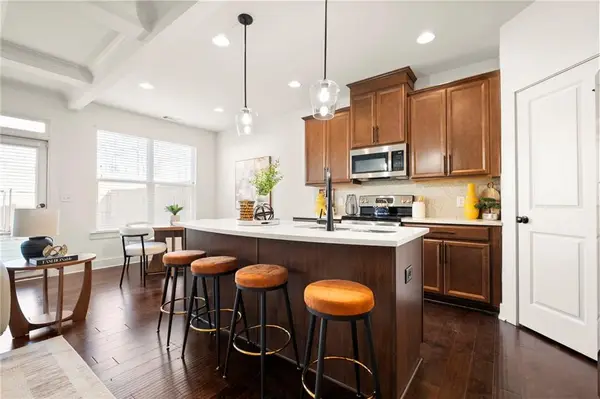 $284,990Active3 beds 3 baths1,750 sq. ft.
$284,990Active3 beds 3 baths1,750 sq. ft.5370 Brooklands Drive, Lithonia, GA 30058
MLS# 7707814Listed by: HOMESMART - New
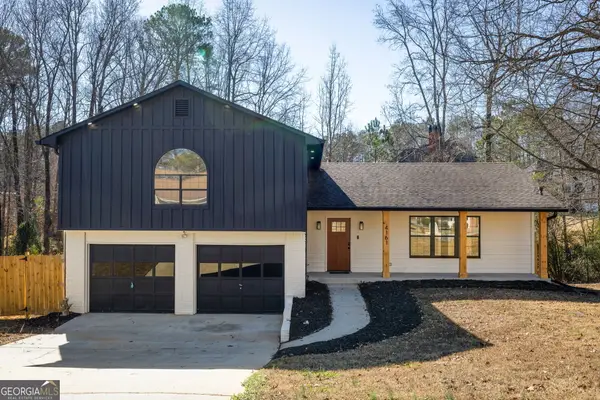 $315,000Active4 beds 3 baths2,105 sq. ft.
$315,000Active4 beds 3 baths2,105 sq. ft.4161 Windermere Drive, Lithonia, GA 30038
MLS# 10677152Listed by: Compass - New
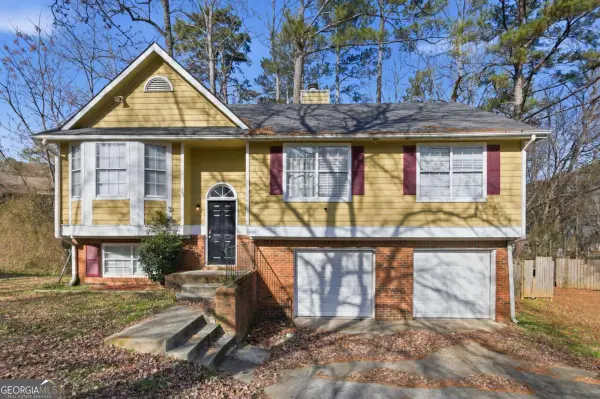 $230,000Active4 beds 3 baths1,874 sq. ft.
$230,000Active4 beds 3 baths1,874 sq. ft.2241 Cody Court, Lithonia, GA 30058
MLS# 10677009Listed by: Epique Realty - New
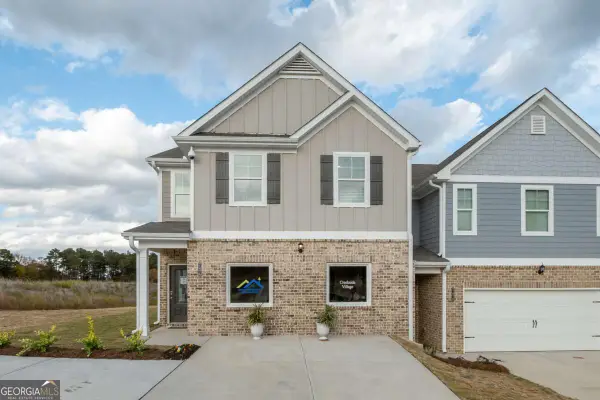 $316,900Active4 beds 3 baths
$316,900Active4 beds 3 baths1715 Hillview Lane, Lithonia, GA 30058
MLS# 10676812Listed by: Direct Residential Realty
