721 The Trace, Lithonia, GA 30058
Local realty services provided by:Better Homes and Gardens Real Estate Metro Brokers
721 The Trace,Lithonia, GA 30058
$212,500
- 3 Beds
- 2 Baths
- 1,224 sq. ft.
- Single family
- Active
Listed by: joshua keen+14045385356, accounting@thekeenteam.com
Office: keller williams realty
MLS#:10641488
Source:METROMLS
Price summary
- Price:$212,500
- Price per sq. ft.:$173.61
About this home
Here's the truth nobody wants to tell you: While you're waiting for the "perfect" home to magically appear at the "perfect" price, someone else just bought this one. At $212,500, this property solves the exact problem keeping you up at night, finding something genuinely affordable that doesn't require a contractor on speed dial or a two-hour commute to anywhere that matters. What you're looking at here is 1,224 square feet of genuinely practical living space, where someone clearly understood that not every home needs to shout to make its point. The taupe cedar siding blends naturally with the wooded surroundings, while that elevated deck out back promises morning coffee sessions accompanied by nothing but birdsong and rustling leaves. Step inside and you'll find what sensible really looks like. Wood-look tile flooring flows throughout, giving you the warmth of hardwood with the durability that handles real life without complaint. The living space opens directly to the dining area and kitchen, creating that natural circulation where conversations drift from room to room without missing a beat. Those cherry-toned cabinets? They're paired with gleaming granite countertops and stainless appliances including a gas range for anyone who takes cooking seriously. Over-the-range microwave saves counter space, dishwasher means less time at the sink. The primary bedroom sits privately positioned with its own ensuite bath, while two additional bedrooms share the second full bath, both featuring crisp white fixtures and clean finishes that make mornings feel less like a chore. Fresh paint in calming neutrals creates that blank canvas where your furniture and life fill in the personality. Now step outside. That deck overlooks a backyard sloping gently toward the tree line, where nature provides all the privacy fence you'd ever need. The lot drinks in fallen leaves, creating that quintessential autumn scene that reminds you why people choose Lithonia over cramped intown living. Room for a fire pit, room for dogs to roam, room to actually breathe. Real estate is about location, and The Trace delivers exactly what east DeKalb buyers want. You're less than two miles to Covington Highway's retail corridor with Kroger, Walmart, daily needs handled. Stone Mountain Park sits five minutes north for weekend trail runs or lazy lake days. I-20 is three miles south for the westbound commute, Stonecrest Mall practically next door. Arabia Mountain's hiking trails? Ten minutes. Downtown Decatur? Fifteen on a good day. Yet back here on The Trace, tucked into this established neighborhood, you'd never know civilization was so close. This is move-in ready territory with no hidden surprises, no deferred maintenance eating your savings. Let's talk about what this actually buys you elsewhere. A condo with HOA fees that never stop climbing? A fixer-upper needing another $50,000 before it's livable? Here, you get the complete package with garage, private lot, established neighborhood, actual trees instead of parking lots. The kind of straightforward value becoming extinct in metro Atlanta. As The Trace continues attracting buyers seeking that sweet spot between value and convenience, early movers secure the best positions. This isn't about trendy barn doors, it's about solid bones, smart location, and a price that makes your mortgage payment look like yesterday's rent. Move fast because someone's already scheduling their showing while you're still reading this. Call your agent today for your private tour. Serious, pre-qualified buyers only.
Contact an agent
Home facts
- Year built:1988
- Listing ID #:10641488
- Updated:January 14, 2026 at 05:27 AM
Rooms and interior
- Bedrooms:3
- Total bathrooms:2
- Full bathrooms:2
- Living area:1,224 sq. ft.
Heating and cooling
- Cooling:Ceiling Fan(s), Central Air
- Heating:Central
Structure and exterior
- Roof:Composition
- Year built:1988
- Building area:1,224 sq. ft.
- Lot area:0.48 Acres
Schools
- High school:Stephenson
- Middle school:Stephenson
- Elementary school:Rock Chapel
Utilities
- Water:Public
- Sewer:Public Sewer, Sewer Connected
Finances and disclosures
- Price:$212,500
- Price per sq. ft.:$173.61
- Tax amount:$4,203 (2025)
New listings near 721 The Trace
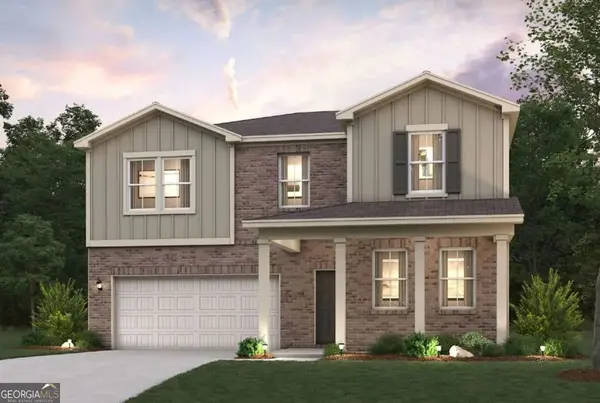 $417,215Active5 beds 3 baths2,774 sq. ft.
$417,215Active5 beds 3 baths2,774 sq. ft.987 Kingsley Way #LOT 4, Lithonia, GA 30058
MLS# 10663519Listed by: CCG Realty Group LLC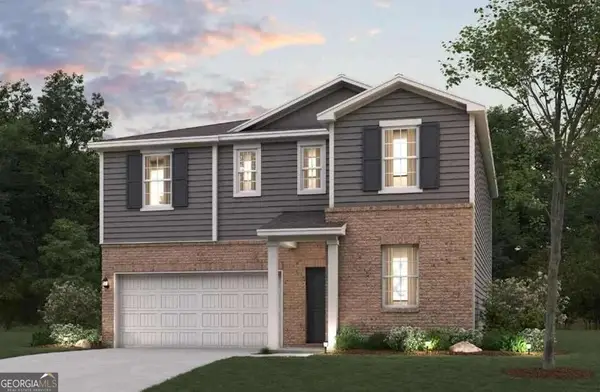 $392,380Active4 beds 3 baths2,400 sq. ft.
$392,380Active4 beds 3 baths2,400 sq. ft.1054 Kingsley Way #LOT 30, Lithonia, GA 30058
MLS# 10663554Listed by: CCG Realty Group LLC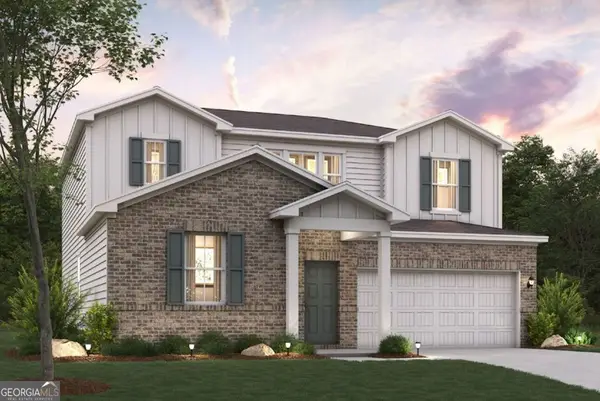 $403,650Active4 beds 3 baths2,393 sq. ft.
$403,650Active4 beds 3 baths2,393 sq. ft.1070 Kingsley Way #LOT 29, Lithonia, GA 30058
MLS# 10663591Listed by: CCG Realty Group LLC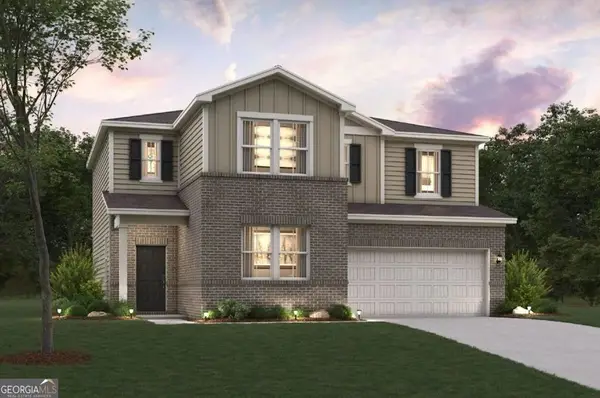 $395,205Active4 beds 3 baths2,343 sq. ft.
$395,205Active4 beds 3 baths2,343 sq. ft.998 Kingsley Way #LOT 159, Lithonia, GA 30058
MLS# 10663641Listed by: CCG Realty Group LLC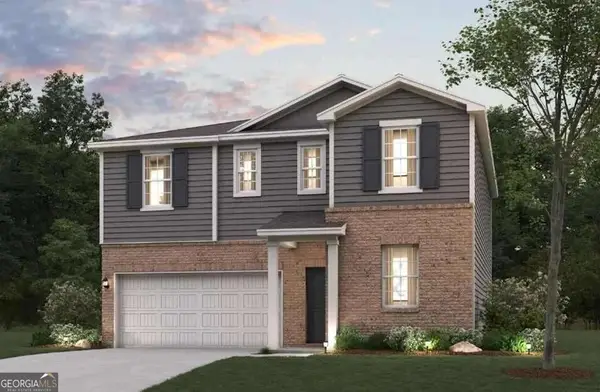 $392,320Active4 beds 3 baths2,400 sq. ft.
$392,320Active4 beds 3 baths2,400 sq. ft.993 Kingsley Way #LOT 5, Lithonia, GA 30058
MLS# 10663538Listed by: CCG Realty Group LLC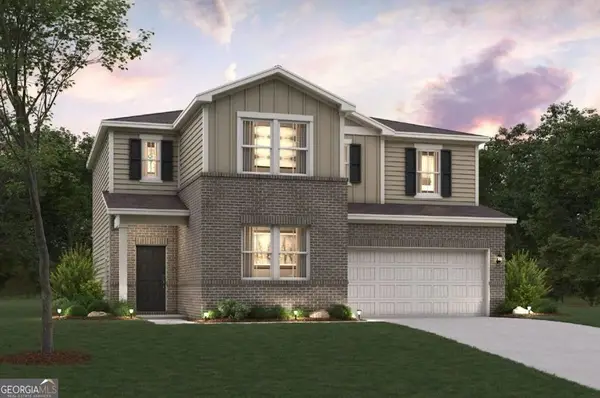 $385,630Active4 beds 3 baths2,343 sq. ft.
$385,630Active4 beds 3 baths2,343 sq. ft.992 Kingsley Way #LOT 160, Lithonia, GA 30058
MLS# 10663677Listed by: CCG Realty Group LLC- New
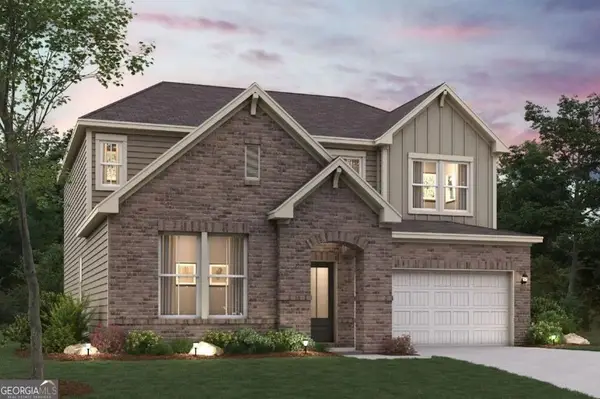 $402,570Active4 beds 3 baths2,393 sq. ft.
$402,570Active4 beds 3 baths2,393 sq. ft.999 Kingsley Way #LOT 6, Lithonia, GA 30058
MLS# 10665070Listed by: CCG Realty Group LLC - New
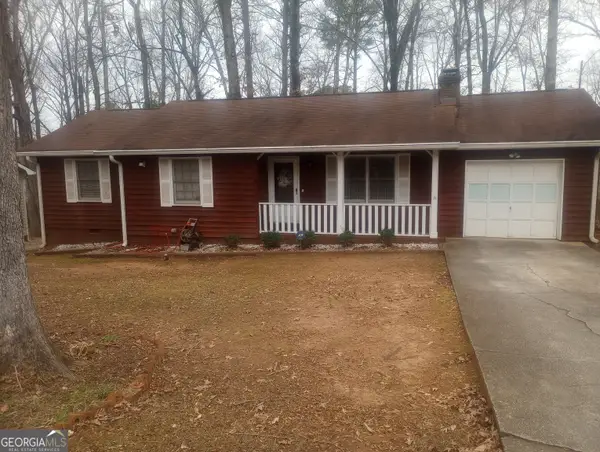 $300,000Active3 beds 2 baths
$300,000Active3 beds 2 baths6305 Cathedral Lane, Lithonia, GA 30038
MLS# 10669711Listed by: American Realty Professionals - New
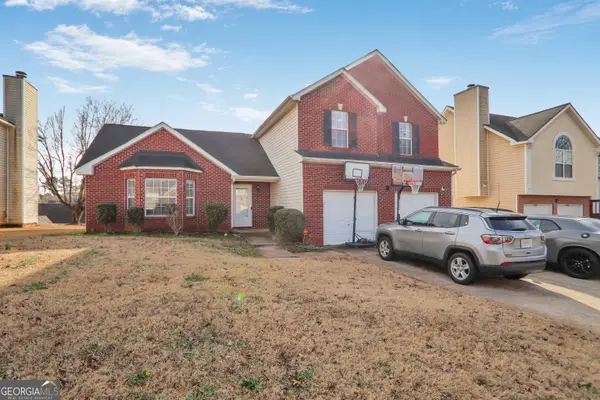 $250,000Active3 beds 2 baths2,058 sq. ft.
$250,000Active3 beds 2 baths2,058 sq. ft.6153 Idlewood Pass, Lithonia, GA 30038
MLS# 10670695Listed by: Keller Williams West Atlanta - New
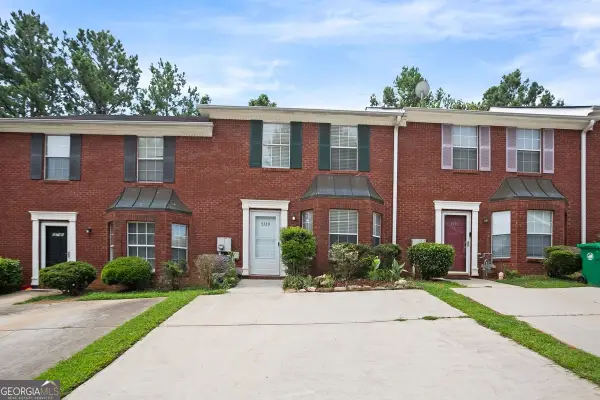 $165,000Active2 beds 3 baths1,372 sq. ft.
$165,000Active2 beds 3 baths1,372 sq. ft.5739 Windfall Lane, Lithonia, GA 30058
MLS# 10670523Listed by: Sell Your Home Services LLC
