728 Stonebridge Crescent, Lithonia, GA 30058
Local realty services provided by:Better Homes and Gardens Real Estate Jackson Realty
728 Stonebridge Crescent,Lithonia, GA 30058
$255,000
- 3 Beds
- 3 Baths
- 1,612 sq. ft.
- Single family
- Active
Listed by: mark hull
Office: mark hull realty
MLS#:10618729
Source:METROMLS
Price summary
- Price:$255,000
- Price per sq. ft.:$158.19
About this home
Move-in ready and beautifully refreshed! This 3BR/2BA split level blends smart updates with bright, comfortable living spaces. You'll love the NEW 2025 architectural roof, new gutters, fresh interior/exterior paint, new lighting, and new LVP + carpet-all the big items are done, so you can simply settle in. The main level offers an open living/dining area; the kitchen features butcher-block counters, stainless appliances, and a pass-through view to the lower-level family room with fireplace-ideal for movie nights, play space, or a home office. The vaulted primary bedroom includes a walk-in closet; two additional bedrooms share a full hall bath. Two-car garage, easy-care yard, and room to personalize outdoors. Quick access to I-20, Stonecrest shopping, parks, and everyday conveniences. A clean, worry-reducing update package at a monthly payment that makes homeownership attainable-come see how easy living here can be.
Contact an agent
Home facts
- Year built:1993
- Listing ID #:10618729
- Updated:January 13, 2026 at 11:45 AM
Rooms and interior
- Bedrooms:3
- Total bathrooms:3
- Full bathrooms:2
- Half bathrooms:1
- Living area:1,612 sq. ft.
Heating and cooling
- Cooling:Ceiling Fan(s), Central Air
- Heating:Central, Forced Air
Structure and exterior
- Roof:Composition
- Year built:1993
- Building area:1,612 sq. ft.
- Lot area:0.5 Acres
Schools
- High school:Stephenson
- Middle school:Stephenson
- Elementary school:Rock Chapel
Utilities
- Water:Public, Water Available
- Sewer:Public Sewer, Sewer Connected
Finances and disclosures
- Price:$255,000
- Price per sq. ft.:$158.19
- Tax amount:$4,395 (2024)
New listings near 728 Stonebridge Crescent
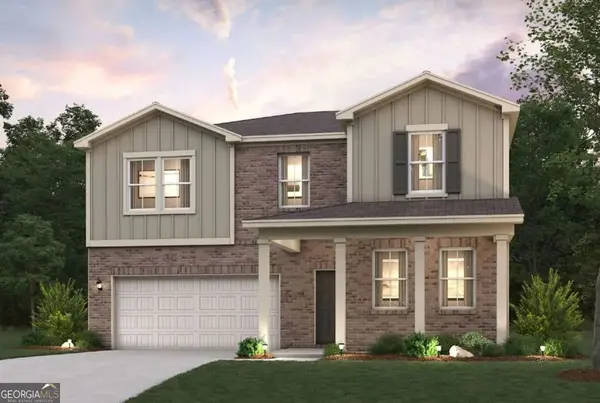 $417,215Active5 beds 3 baths2,774 sq. ft.
$417,215Active5 beds 3 baths2,774 sq. ft.987 Kingsley Way #LOT 4, Lithonia, GA 30058
MLS# 10663519Listed by: CCG Realty Group LLC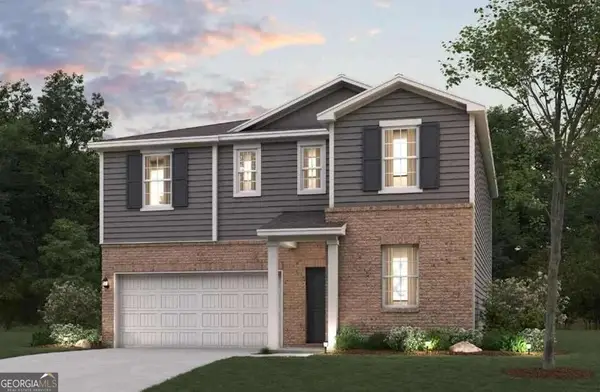 $392,380Active4 beds 3 baths2,400 sq. ft.
$392,380Active4 beds 3 baths2,400 sq. ft.1054 Kingsley Way #LOT 30, Lithonia, GA 30058
MLS# 10663554Listed by: CCG Realty Group LLC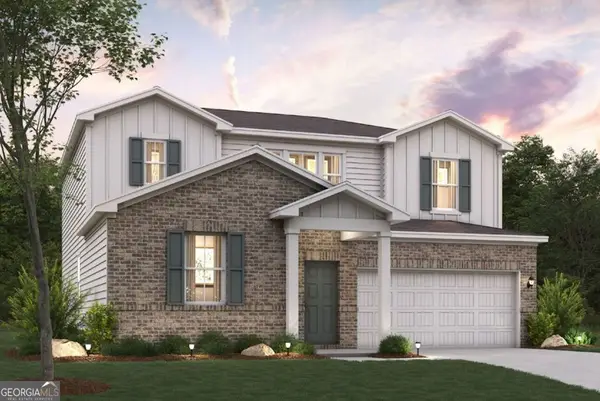 $403,650Active4 beds 3 baths2,393 sq. ft.
$403,650Active4 beds 3 baths2,393 sq. ft.1070 Kingsley Way #LOT 29, Lithonia, GA 30058
MLS# 10663591Listed by: CCG Realty Group LLC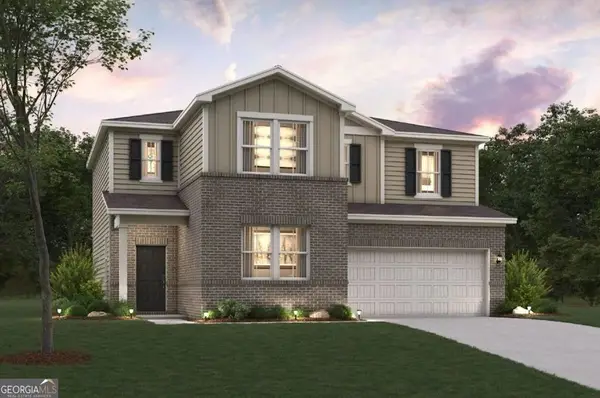 $395,205Active4 beds 3 baths2,343 sq. ft.
$395,205Active4 beds 3 baths2,343 sq. ft.998 Kingsley Way #LOT 159, Lithonia, GA 30058
MLS# 10663641Listed by: CCG Realty Group LLC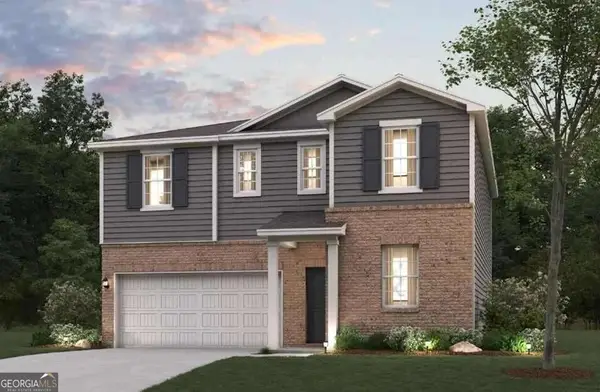 $392,320Active4 beds 3 baths2,400 sq. ft.
$392,320Active4 beds 3 baths2,400 sq. ft.993 Kingsley Way #LOT 5, Lithonia, GA 30058
MLS# 10663538Listed by: CCG Realty Group LLC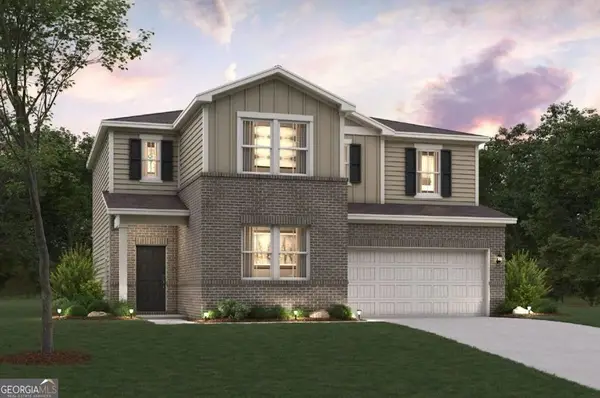 $385,630Active4 beds 3 baths2,343 sq. ft.
$385,630Active4 beds 3 baths2,343 sq. ft.992 Kingsley Way #LOT 160, Lithonia, GA 30058
MLS# 10663677Listed by: CCG Realty Group LLC- New
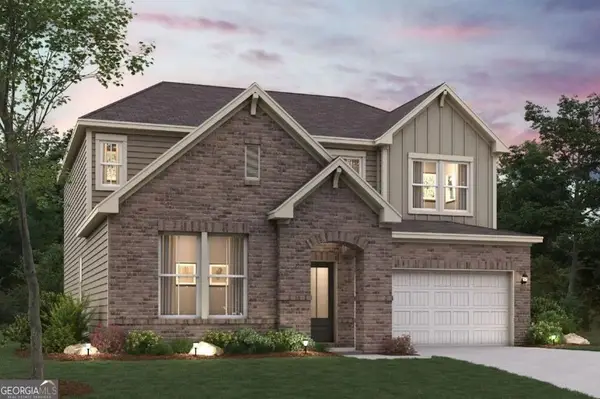 $402,570Active4 beds 3 baths2,393 sq. ft.
$402,570Active4 beds 3 baths2,393 sq. ft.999 Kingsley Way #LOT 6, Lithonia, GA 30058
MLS# 10665070Listed by: CCG Realty Group LLC - New
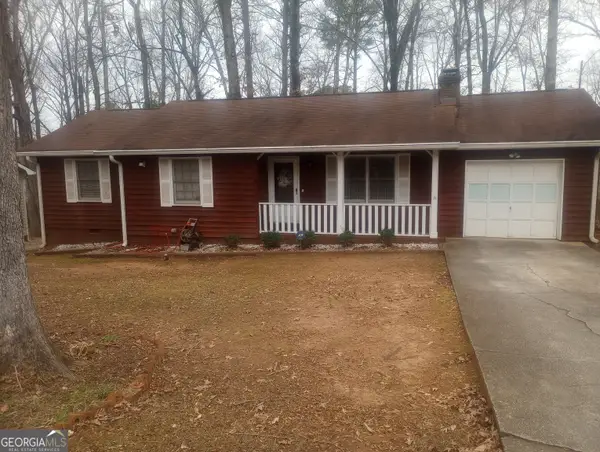 $300,000Active3 beds 2 baths
$300,000Active3 beds 2 baths6305 Cathedral Lane, Lithonia, GA 30038
MLS# 10669711Listed by: American Realty Professionals - New
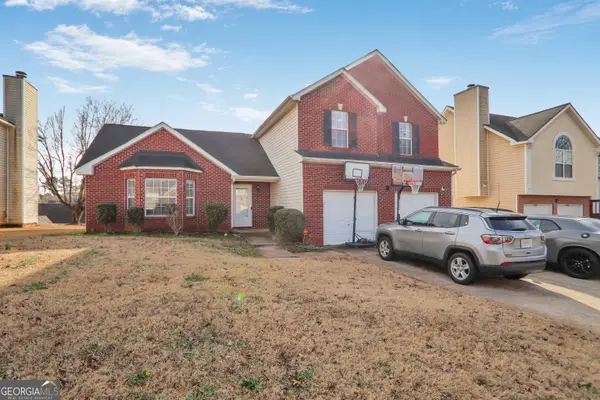 $250,000Active3 beds 2 baths2,058 sq. ft.
$250,000Active3 beds 2 baths2,058 sq. ft.6153 Idlewood Pass, Lithonia, GA 30038
MLS# 10670695Listed by: Keller Williams West Atlanta - New
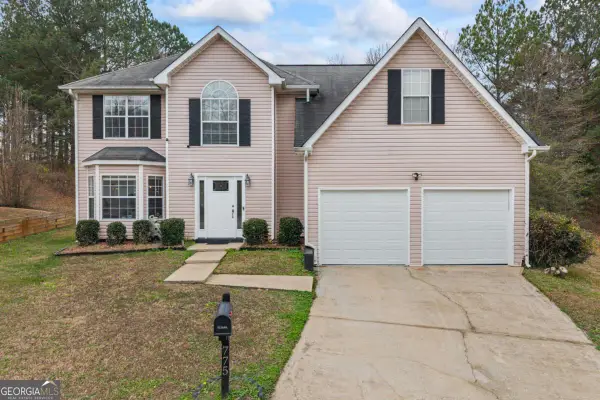 $290,000Active3 beds 3 baths
$290,000Active3 beds 3 baths775 Edenberry Lane, Lithonia, GA 30058
MLS# 10670522Listed by: Keller Williams Greater Athens
