794 Rutland Court, Lithonia, GA 30058
Local realty services provided by:Better Homes and Gardens Real Estate Metro Brokers
794 Rutland Court,Lithonia, GA 30058
$1,250,000
- 5 Beds
- 8 Baths
- - sq. ft.
- Single family
- Sold
Listed by:
- Linda Mcintosh(404) 843 - 2500Better Homes and Gardens Real Estate Metro Brokers
MLS#:10548236
Source:METROMLS
Sorry, we are unable to map this address
Price summary
- Price:$1,250,000
- Monthly HOA dues:$125
About this home
This custom estate home occupies a prime lot in the elegant community of Smoke Rise Farms. It features lake views from multiple rooms and is enhanced by soaring ceilings which boast at least 20 feet with an open unique floor plan. The first floor welcomes you with a stunning foyer which immediately displays the overall elegance of the home. The library/first floor office offers built in shelving and ample space for doing business. The main level Owners Suite provides a private terrace and a lake view. The family room is stunning and too encompasses the lake. The dining room offers seating for twelve and overlooks the family room with a view to the kitchen. The kitchen counter easily seats 8-10 people and overlooks the sunroom and a separate breakfast area making it ideal for cooking and entertaining. The granite countertops add to the kitchen's decor. This custom home offers a walk in pantry, a private staircase off the Master Suite and a Sauna on the terrace level. The terrace level has a movie studio, a separate game room and a magnificent bar ideal for entertaining. There is a huge upstairs office that can be easily converted to an additional bedroom in that it offers a bathroom and a closet. The property offers a COTTAGE HOUSE that has its own 2 BEDROOMS AND 2 BATHROOMS and KITCHEN; this space is great for guest and/or can also acts as a separate office space. This allows the property to have 8 FULL BEDROOMS. Attached to the Carriage house is additional 5 car garage space completely finished on the terrace level. Access to the lake from the terrace offers a number of vantage points throughout. The upgrade and care of this home has been phenomenal. The built in sprinkler system is state of the art and keeps the yard both lush and green. The lighting throughout the home has been updated and is easily set and maintained. This amazing home won't last long. There is a state of the art exercise room on the lower level that has a full bath and generous closet that could be an additional bedroom. Situated on over 1.79 square feet of land there is space for living, learning, picnicking and whatever you can dream up. Let all your dreams come true with this stunning executive home in one of Dekalb's most exclusive communities.
Contact an agent
Home facts
- Year built:2002
- Listing ID #:10548236
- Updated:August 30, 2025 at 06:24 AM
Rooms and interior
- Bedrooms:5
- Total bathrooms:8
- Full bathrooms:6
- Half bathrooms:2
Heating and cooling
- Cooling:Central Air
- Heating:Central, Forced Air
Structure and exterior
- Roof:Composition
- Year built:2002
Schools
- High school:Redan
- Middle school:Redan
- Elementary school:Shadow Rock
Utilities
- Water:Public, Water Available
- Sewer:Septic Tank
Finances and disclosures
- Price:$1,250,000
- Tax amount:$12,134 (2024)
New listings near 794 Rutland Court
- New
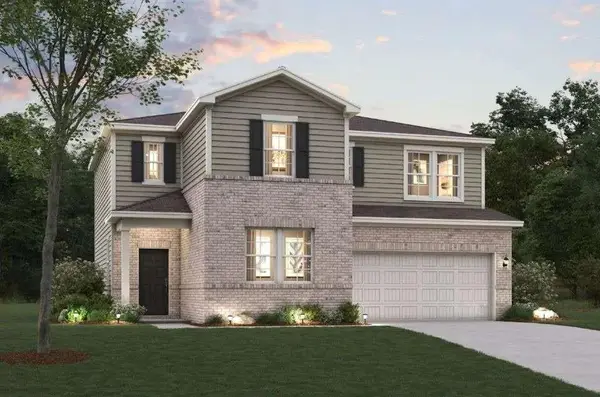 $365,990Active4 beds 3 baths2,343 sq. ft.
$365,990Active4 beds 3 baths2,343 sq. ft.7095 Brushwood Bend, Lithonia, GA 30058
MLS# 7641036Listed by: CCG REALTY GROUP, LLC. - New
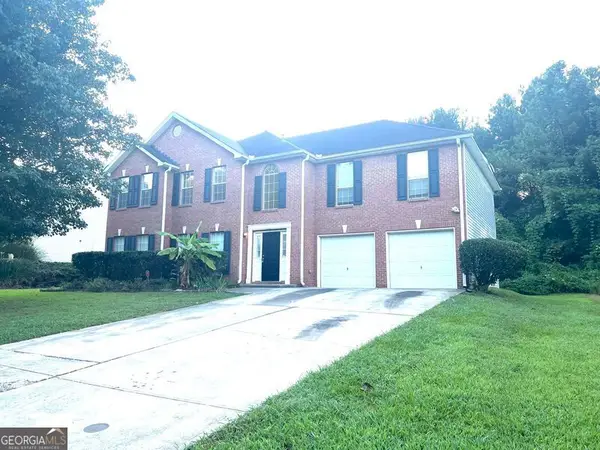 $324,900Active4 beds 3 baths2,740 sq. ft.
$324,900Active4 beds 3 baths2,740 sq. ft.3748 Wolverton Circle, Lithonia, GA 30038
MLS# 10594358Listed by: Property Exxchange Realty - New
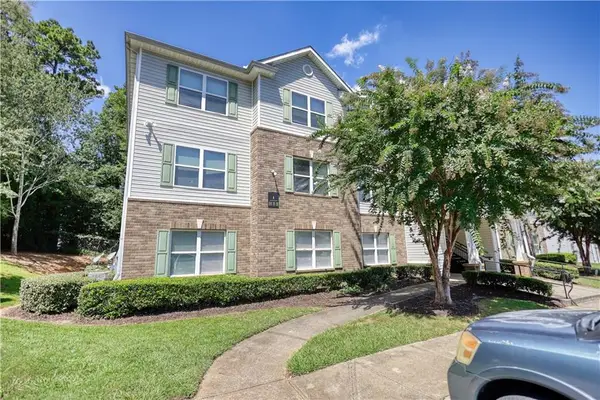 $95,000Active3 beds 2 baths1,292 sq. ft.
$95,000Active3 beds 2 baths1,292 sq. ft.1101 Fairington Ridge Circle #1101, Lithonia, GA 30038
MLS# 7640724Listed by: JOE STOCKDALE REAL ESTATE, LLC - New
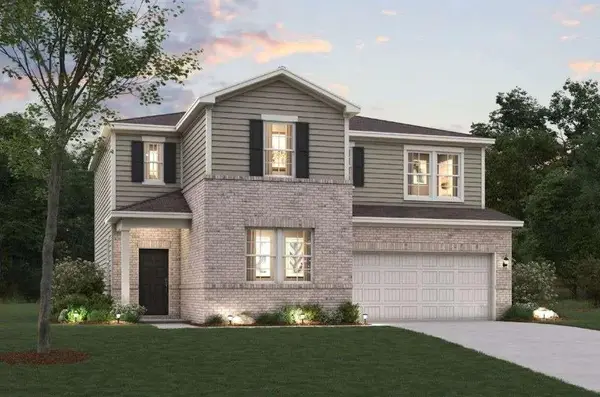 $362,990Active4 beds 3 baths2,343 sq. ft.
$362,990Active4 beds 3 baths2,343 sq. ft.7103 Brushwood Bend, Lithonia, GA 30058
MLS# 7640943Listed by: CCG REALTY GROUP, LLC. - New
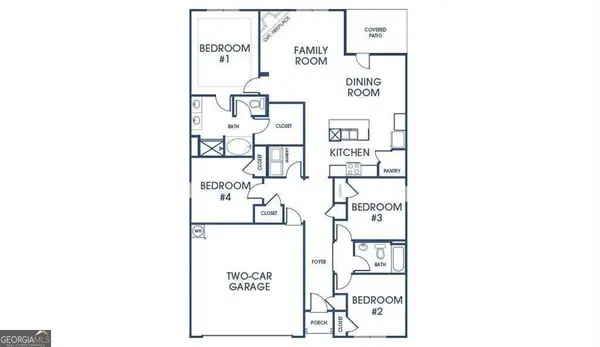 $386,790Active4 beds 2 baths1,774 sq. ft.
$386,790Active4 beds 2 baths1,774 sq. ft.1627 Palladian Way, Lithonia, GA 30058
MLS# 10592661Listed by: D.R.HORTON-CROWN REALTY PROF. - New
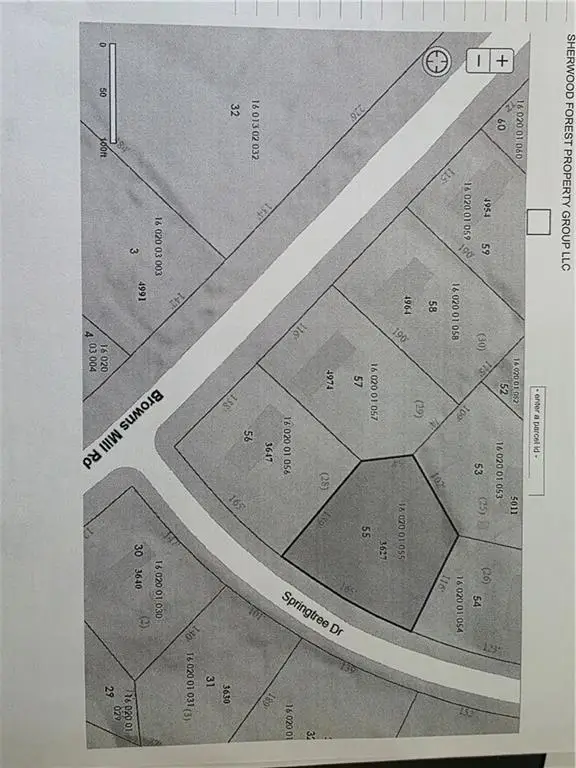 $47,000Active0.5 Acres
$47,000Active0.5 Acres3627 Sipringtree Drive, Lithonia, GA 30038
MLS# 7640699Listed by: VIRTUAL PROPERTIES REALTY.COM - New
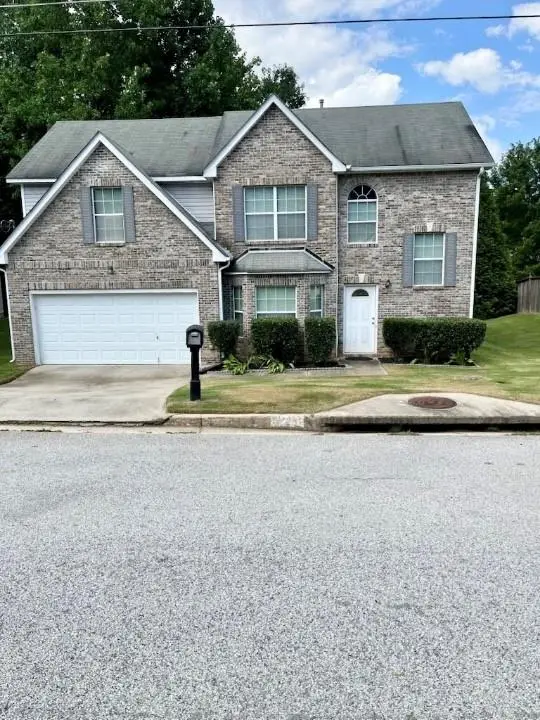 $299,000Active4 beds 3 baths1,856 sq. ft.
$299,000Active4 beds 3 baths1,856 sq. ft.7248 Teakwood Place, Lithonia, GA 30058
MLS# 7640711Listed by: KELLER WILLIAMS REALTY METRO ATLANTA - New
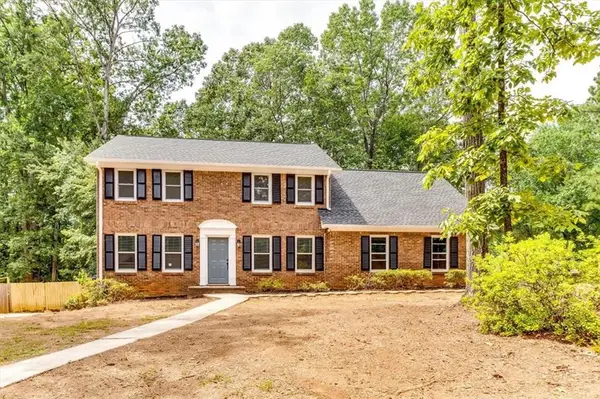 $334,999Active4 beds 3 baths2,218 sq. ft.
$334,999Active4 beds 3 baths2,218 sq. ft.1493 Stoneleigh Hill Road, Lithonia, GA 30058
MLS# 7640615Listed by: CENTURY 21 RESULTS - New
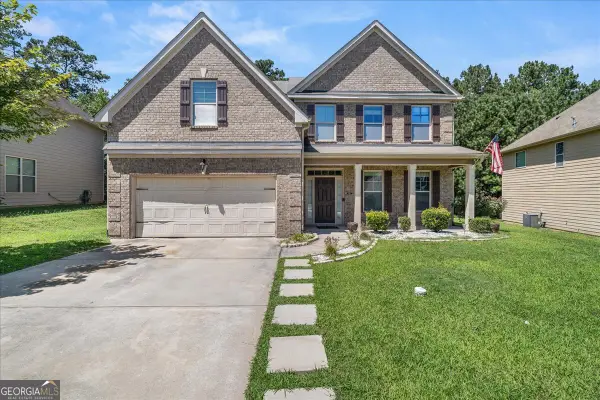 $460,000Active5 beds 3 baths3,686 sq. ft.
$460,000Active5 beds 3 baths3,686 sq. ft.2051 Poplar Falls Avenue, Lithonia, GA 30058
MLS# 10593770Listed by: Pristine Property Group - New
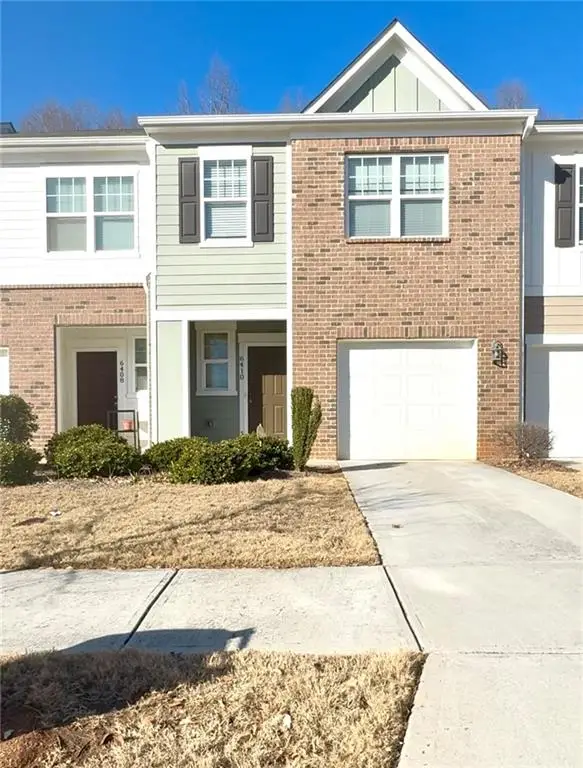 $219,900Active3 beds 3 baths1,514 sq. ft.
$219,900Active3 beds 3 baths1,514 sq. ft.6410 Kennonbriar Court, Lithonia, GA 30058
MLS# 7640584Listed by: NEXTRAORDINARY REALTY, LLC
