826 Shore Drive, Lithonia, GA 30058
Local realty services provided by:Better Homes and Gardens Real Estate Metro Brokers

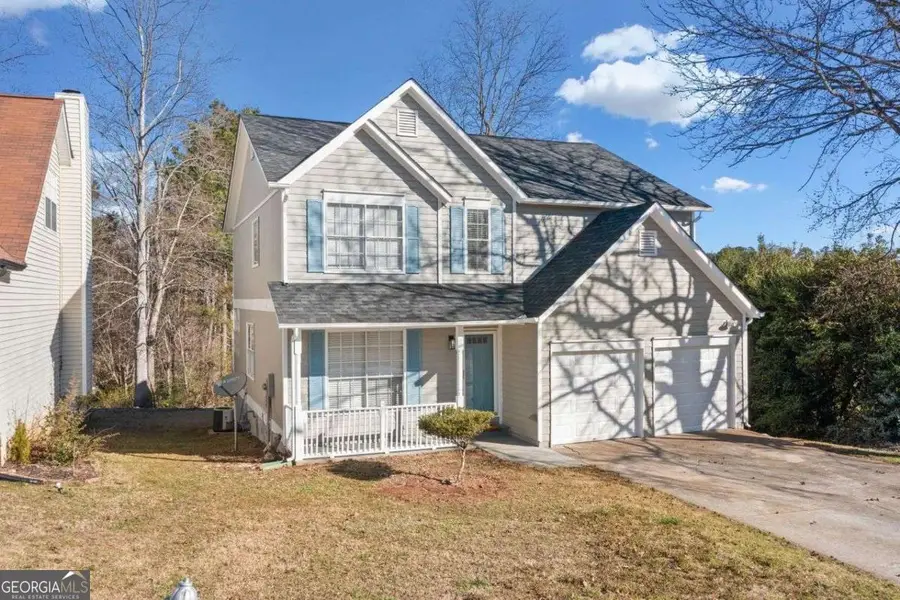

826 Shore Drive,Lithonia, GA 30058
$300,000
- 3 Beds
- 3 Baths
- 2,182 sq. ft.
- Single family
- Active
Listed by:ldestiney barton
Office:century 21 results
MLS#:10473990
Source:METROMLS
Price summary
- Price:$300,000
- Price per sq. ft.:$137.49
- Monthly HOA dues:$35.42
About this home
This beautifully renovated home has it all and more! Step inside to discover a stunning two-story living room that offers a sense of grandeur and space. The open eating area in the kitchen is perfect for casual meals, while the formal dining room provides an elegant setting for entertaining guests. With 3 spacious bedrooms, 2 modern full bathrooms, and a two-car garage, this home is designed for both comfort and convenience. Ideally located near schools, major roadways, shopping, and parks, you'll have everything you need just a stone's throw away. The recent renovations add a fresh, inviting feel, making this home move-in ready and waiting for you to make it your own. Whether hosting family gatherings or enjoying quiet moments, this property offers the perfect backdrop for all of life's moments.
Contact an agent
Home facts
- Year built:1993
- Listing Id #:10473990
- Updated:August 18, 2025 at 10:44 AM
Rooms and interior
- Bedrooms:3
- Total bathrooms:3
- Full bathrooms:2
- Half bathrooms:1
- Living area:2,182 sq. ft.
Heating and cooling
- Cooling:Ceiling Fan(s), Central Air
- Heating:Central, Forced Air
Structure and exterior
- Roof:Composition
- Year built:1993
- Building area:2,182 sq. ft.
- Lot area:0.1 Acres
Schools
- High school:Stephenson
- Middle school:Stephenson
- Elementary school:Rock Chapel
Utilities
- Water:Public, Water Available
- Sewer:Public Sewer, Sewer Available
Finances and disclosures
- Price:$300,000
- Price per sq. ft.:$137.49
- Tax amount:$4,650 (2024)
New listings near 826 Shore Drive
- New
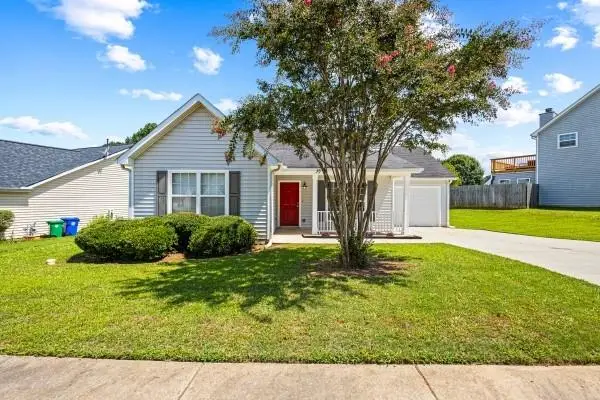 $260,000Active3 beds 2 baths1,436 sq. ft.
$260,000Active3 beds 2 baths1,436 sq. ft.6555 Gina Agha Circle, Lithonia, GA 30038
MLS# 7634573Listed by: REAL BROKER, LLC. - New
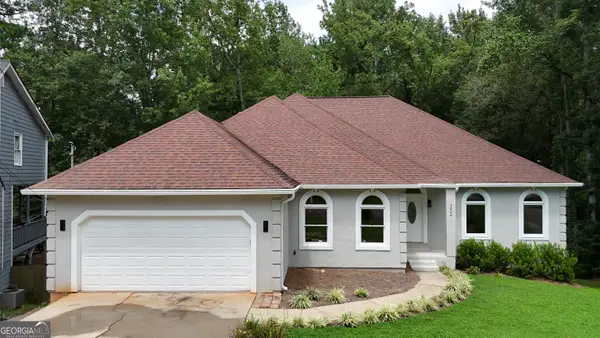 $334,900Active3 beds 3 baths2,483 sq. ft.
$334,900Active3 beds 3 baths2,483 sq. ft.5044 Panola Mill Drive, Lithonia, GA 30038
MLS# 10586620Listed by: National Property Institute - New
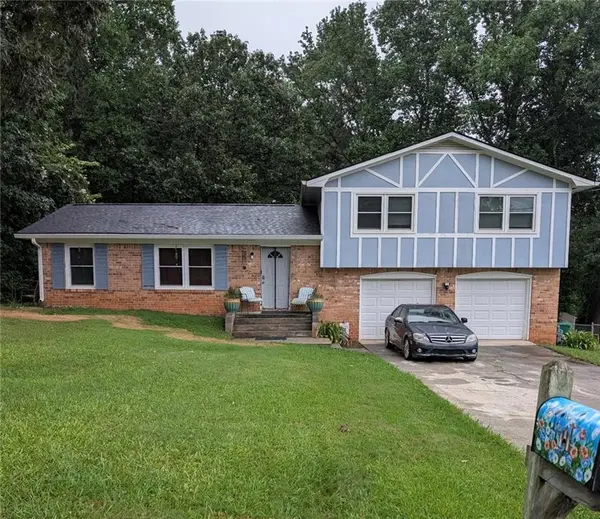 $260,000Active3 beds 2 baths1,654 sq. ft.
$260,000Active3 beds 2 baths1,654 sq. ft.4364 Housworth Drive, Lithonia, GA 30038
MLS# 7632563Listed by: CENTURY 21 CONNECT REALTY - New
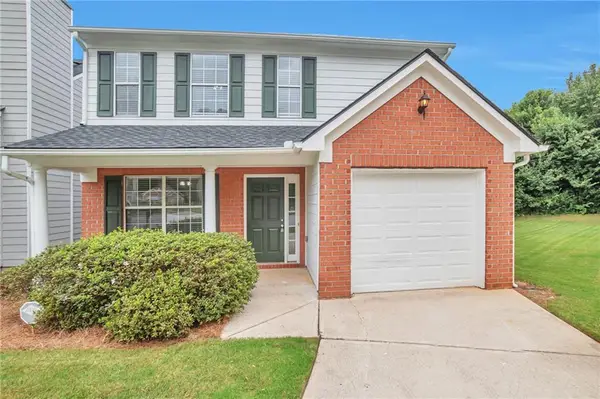 $250,000Active3 beds 3 baths1,604 sq. ft.
$250,000Active3 beds 3 baths1,604 sq. ft.112 Hillandale Court, Lithonia, GA 30058
MLS# 7634398Listed by: EXCALIBUR HOMES, LLC. - New
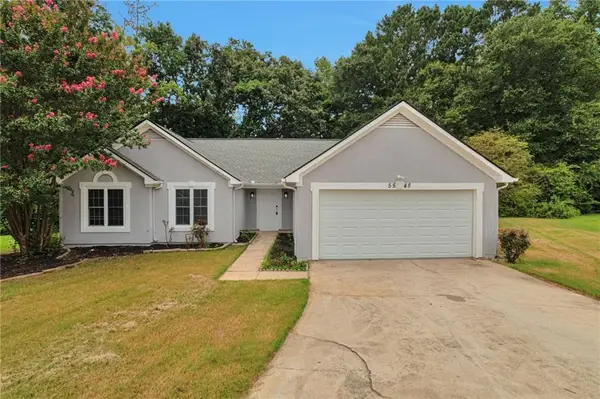 $249,900Active3 beds 2 baths1,460 sq. ft.
$249,900Active3 beds 2 baths1,460 sq. ft.5548 Halsted Way, Lithonia, GA 30038
MLS# 7634454Listed by: EXCALIBUR HOMES, LLC. - New
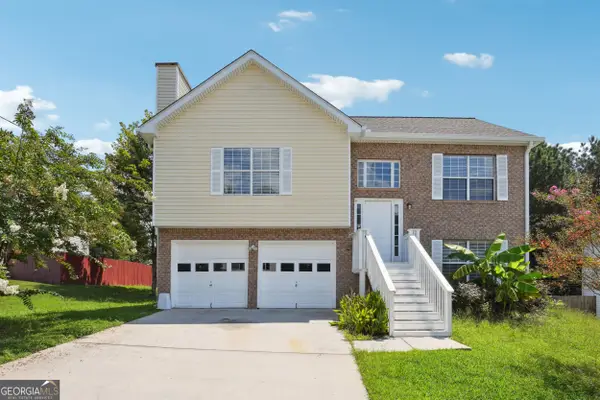 $259,900Active3 beds 3 baths
$259,900Active3 beds 3 baths7169 Sweet Gum Court, Lithonia, GA 30058
MLS# 10586445Listed by: Keller Williams Chattahoochee - New
 $309,900Active5 beds 3 baths2,405 sq. ft.
$309,900Active5 beds 3 baths2,405 sq. ft.3208 Christian Springs Drive, Lithonia, GA 30038
MLS# 7634080Listed by: KELLER WILLIAMS RLTY CONSULTANTS - New
 $100,000Active3 beds 3 baths1,584 sq. ft.
$100,000Active3 beds 3 baths1,584 sq. ft.3113 Fairington Drive, Lithonia, GA 30038
MLS# 10586007Listed by: Smart Choice Realty, LLC 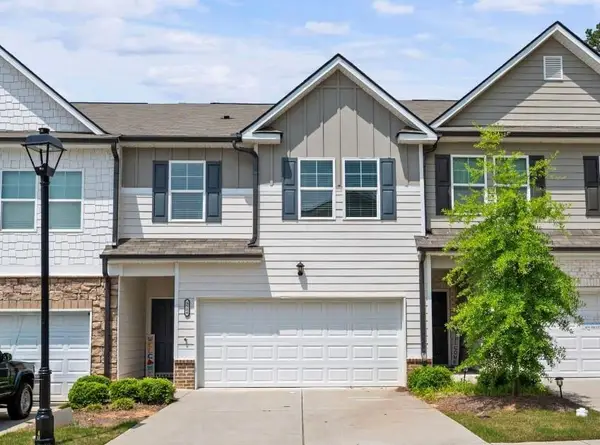 $300,000Active3 beds 3 baths2,099 sq. ft.
$300,000Active3 beds 3 baths2,099 sq. ft.5584 Cannonade Lane, Lithonia, GA 30058
MLS# 7573851Listed by: KELLER WILLIAMS REALTY ATLANTA PARTNERS- New
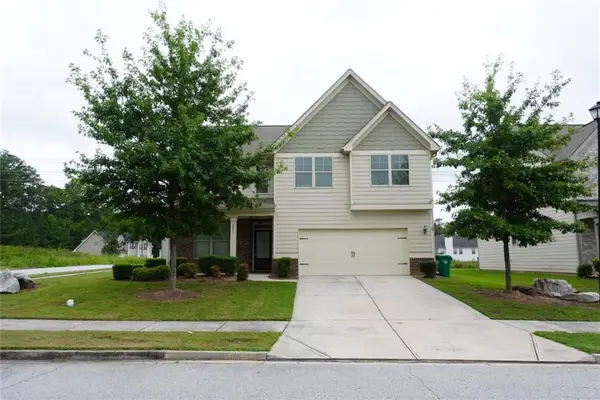 $359,000Active4 beds 3 baths2,588 sq. ft.
$359,000Active4 beds 3 baths2,588 sq. ft.2231 Mason Point, Lithonia, GA 30058
MLS# 7633853Listed by: MCKINLEY PROPERTIES, LLC.
