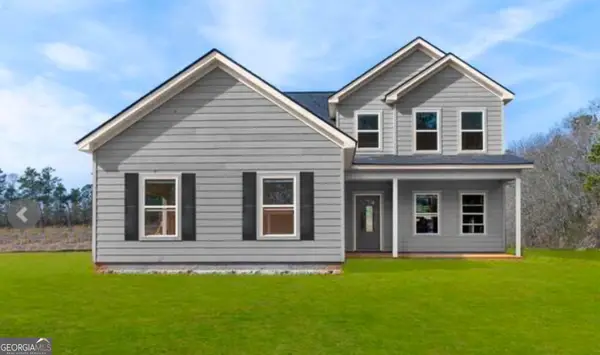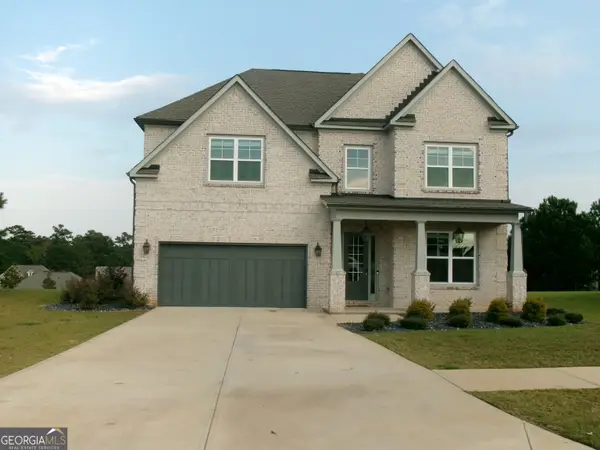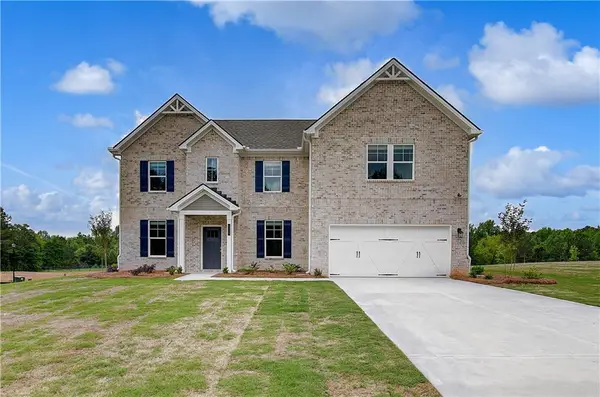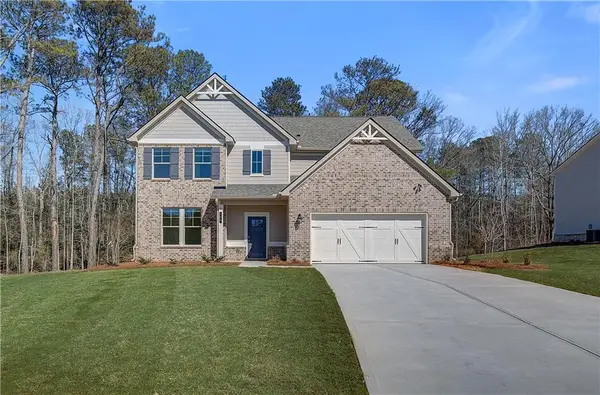1141 Pebble Creek Lane, Locust Grove, GA 30248
Local realty services provided by:Better Homes and Gardens Real Estate Metro Brokers
1141 Pebble Creek Lane,Locust Grove, GA 30248
$367,500
- 2 Beds
- 2 Baths
- 2,297 sq. ft.
- Single family
- Active
Listed by:melissa alexander
Office:the legacy real estate group
MLS#:10576699
Source:METROMLS
Price summary
- Price:$367,500
- Price per sq. ft.:$159.99
- Monthly HOA dues:$160.08
About this home
Spacious Stepless Ranch with Resort-Style Living! Welcome to this beautifully designed 2 bedroom, 2 bath stepless ranch offering effortless living with an open-concept layout and generous living spaces. From the wide foyer to the expansive main living area, every detail is crafted for comfort and style. The large primary suite features a sitting area, walk-in closet, and spa-like bathroom. The secondary bedroom and bath provide privacy and flexibility for guests or a home office. Enjoy seamless indoor-outdoor living with a sunroom, covered patio, and a fenced yard that opens to golf course views. Nestled in a vibrant, amenity-rich community, residents have access to a clubhouse, golf course, multiple pools, water park, tennis courts, pavilion, lake, and a full calendar of social activities. Whether you're relaxing at the lake, joining a tennis match, or walking to the clubhouse for events, this home offers the perfect blend of comfort and connection. Detailed Amenities: Aquatic Center: Features a competition pool, a splash pad, and water slides, providing options for both serious swimmers and casual fun. Fitness Center: Includes treadmills, ellipticals, and body weight machines, allowing residents to stay active indoors. Tennis Courts: Six lighted tennis courts are available for residents, and they can also be used for pickleball. Lakefront Park: Overlooks the Cole Reservoir and features an open-air pavilion with a catering kitchen, two fire pits, and arbor-covered swings. Playgrounds: Located near the aquatic center, with slides, balance beams, and climbing walls. Walking Trails: Over 4+ miles of walking trails are available for residents to enjoy. Golf Club: Optional membership at Heron Bay Golf Club, featuring an 18-hole course. Clubhouse Lodge: Includes the Heron Bay Homeowners Association office, a fitness center, a library, and a caterer's kitchen, can be rented by homeowners for events. ***PLEASE NOTE HOA FEES ARE REPORTING INCORRECT ON ZILLOW HOA FEES ARE NOT $1092 / MONTH. THE CORRECT HOA FEES ARE $1921 ANNUALLY! **** $1500 Lender Credit, can be used for Rate buy down or Closing Cost with BeLinda Dumas @ Academy Mortage!
Contact an agent
Home facts
- Year built:2007
- Listing ID #:10576699
- Updated:September 29, 2025 at 04:25 PM
Rooms and interior
- Bedrooms:2
- Total bathrooms:2
- Full bathrooms:2
- Living area:2,297 sq. ft.
Heating and cooling
- Cooling:Ceiling Fan(s), Central Air
- Heating:Central
Structure and exterior
- Roof:Composition
- Year built:2007
- Building area:2,297 sq. ft.
- Lot area:0.14 Acres
Schools
- High school:Spalding
- Middle school:Kennedy Road
- Elementary school:Jordan Hill Road
Utilities
- Water:Public
- Sewer:Public Sewer, Sewer Available, Sewer Connected
Finances and disclosures
- Price:$367,500
- Price per sq. ft.:$159.99
- Tax amount:$4,581 (24)
New listings near 1141 Pebble Creek Lane
- New
 $329,990Active4 beds 3 baths2,455 sq. ft.
$329,990Active4 beds 3 baths2,455 sq. ft.722 Ocmulgee Crossing, Locust Grove, GA 30248
MLS# 7656996Listed by: SM GEORGIA BROKERAGE, LLC - Coming Soon
 $530,000Coming Soon5 beds 3 baths
$530,000Coming Soon5 beds 3 baths1171 Bodega Loop, Locust Grove, GA 30248
MLS# 7656904Listed by: KELLER WILLIAMS ATLANTA CLASSIC - New
 $368,900Active4 beds 3 baths2,852 sq. ft.
$368,900Active4 beds 3 baths2,852 sq. ft.317 Maddi Grace Court #21, Locust Grove, GA 30248
MLS# 10613924Listed by: Landmark Realty - New
 $415,900Active4 beds 3 baths2,074 sq. ft.
$415,900Active4 beds 3 baths2,074 sq. ft.59 Oak Road, Locust Grove, GA 30248
MLS# 10613403Listed by: The Legacy Real Estate Group - New
 $784,900Active6 beds 4 baths
$784,900Active6 beds 4 baths75 Price Dr W, Locust Grove, GA 30248
MLS# 7656301Listed by: YOUR HOME SOLD GUARANTEED REALTY, LLC. - New
 $484,900Active5 beds 4 baths4,793 sq. ft.
$484,900Active5 beds 4 baths4,793 sq. ft.165 Leguin Mill Road, Locust Grove, GA 30248
MLS# 10613327Listed by: SouthSide, REALTORS - New
 $535,000Active4 beds 4 baths2,874 sq. ft.
$535,000Active4 beds 4 baths2,874 sq. ft.1603 Falcon Court, Locust Grove, GA 30248
MLS# 10613312Listed by: Virtual Properties Realty.com - New
 $508,080Active5 beds 4 baths3,855 sq. ft.
$508,080Active5 beds 4 baths3,855 sq. ft.100 Felicity Pike, Locust Grove, GA 30248
MLS# 7656153Listed by: DRB GROUP GEORGIA, LLC - New
 $507,580Active5 beds 4 baths3,855 sq. ft.
$507,580Active5 beds 4 baths3,855 sq. ft.108 Felicity Pike, Locust Grove, GA 30248
MLS# 7656174Listed by: DRB GROUP GEORGIA, LLC - New
 $452,715Active5 beds 3 baths2,691 sq. ft.
$452,715Active5 beds 3 baths2,691 sq. ft.233 Ruthe Cove, Locust Grove, GA 30248
MLS# 7656180Listed by: DRB GROUP GEORGIA, LLC
