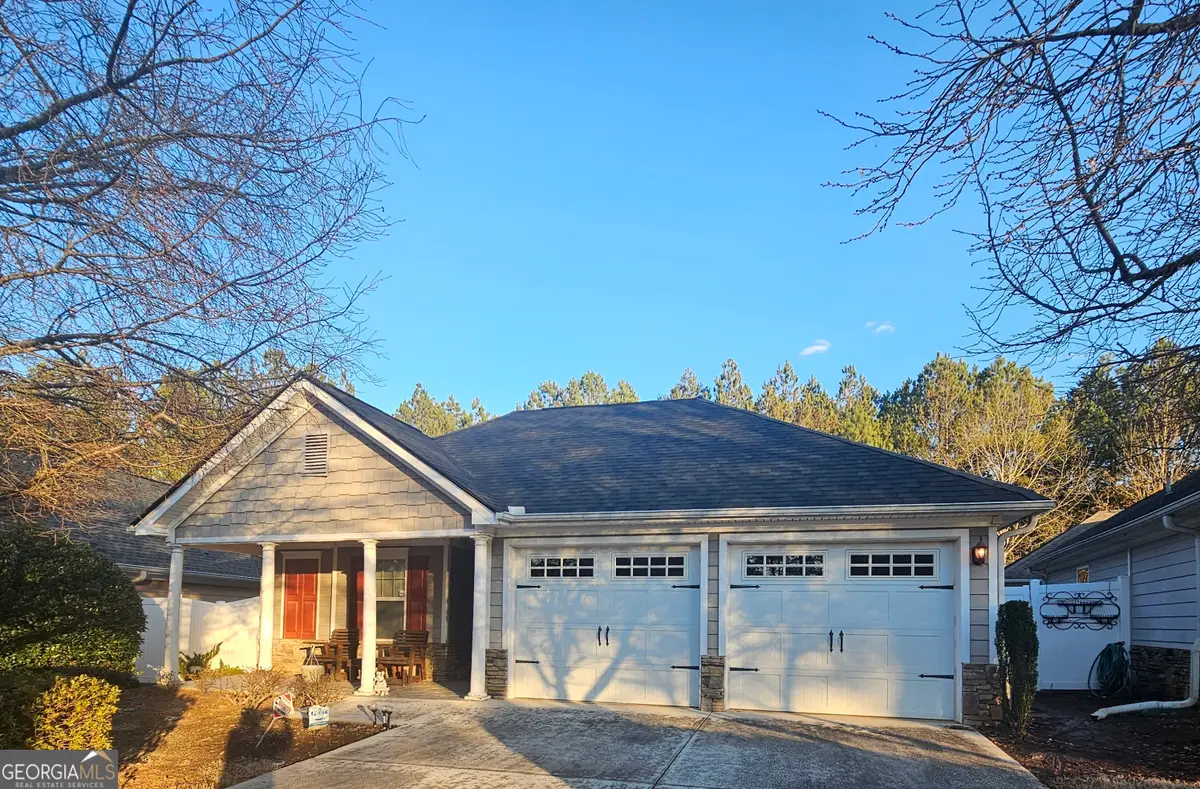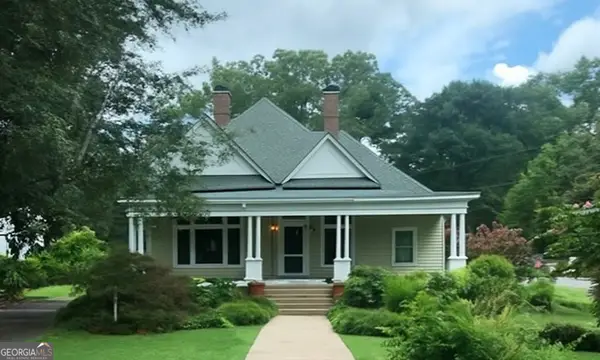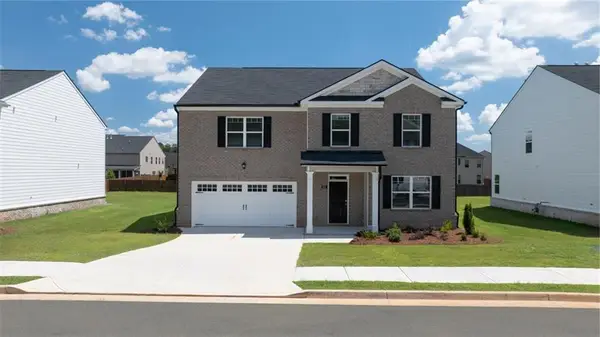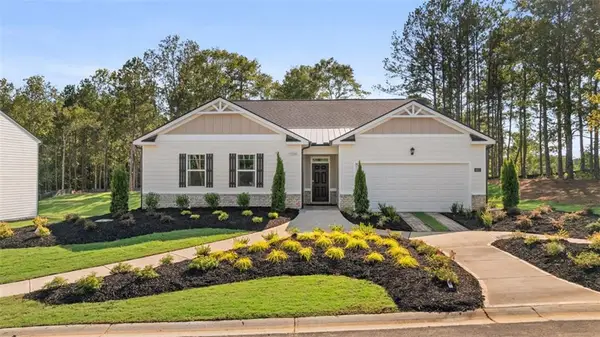117 Cottage Club Drive, Locust Grove, GA 30248
Local realty services provided by:Better Homes and Gardens Real Estate Metro Brokers

117 Cottage Club Drive,Locust Grove, GA 30248
$350,000
- 3 Beds
- 3 Baths
- 2,109 sq. ft.
- Single family
- Active
Listed by:tracey lester
Office:keller williams west atlanta
MLS#:10455684
Source:METROMLS
Price summary
- Price:$350,000
- Price per sq. ft.:$165.96
- Monthly HOA dues:$20.17
About this home
Welcome to The Cottages at Heron Bay! This stunning 3-bedroom, 3-bath ranch is move-in ready and filled with thoughtful details. The open floor plan features a spacious family room with cathedral ceilings, a cozy gas fireplace, and an adjoining sitting area perfect for entertaining. The large kitchen offers ample cabinet space, and all appliances are included! The in-law suite provides privacy and comfort with its own full bath. Enjoy outdoor living with a private courtyard, front porch, and back patio. The community offers top-notch amenities, including a private clubhouse, country club with golf course, dog park, swim-tennis facilities, playground, sidewalks, and streetlights. Plus, the HOA covers lawn care, trash, and pest control for hassle-free living. Don't miss this opportunity to live in one of the most sought-after subdivisions!
Contact an agent
Home facts
- Year built:2006
- Listing Id #:10455684
- Updated:August 17, 2025 at 10:42 AM
Rooms and interior
- Bedrooms:3
- Total bathrooms:3
- Full bathrooms:3
- Living area:2,109 sq. ft.
Heating and cooling
- Cooling:Ceiling Fan(s), Central Air
- Heating:Central, Natural Gas
Structure and exterior
- Roof:Composition
- Year built:2006
- Building area:2,109 sq. ft.
- Lot area:0.19 Acres
Schools
- High school:Spalding
- Middle school:Kennedy Road
- Elementary school:Jordan Hill Road
Utilities
- Water:Public, Water Available
- Sewer:Public Sewer, Sewer Connected
Finances and disclosures
- Price:$350,000
- Price per sq. ft.:$165.96
- Tax amount:$4,680 (23)
New listings near 117 Cottage Club Drive
- Coming Soon
 $299,900Coming Soon3 beds 2 baths
$299,900Coming Soon3 beds 2 baths863 Jackson Street, Locust Grove, GA 30248
MLS# 10585974Listed by: Self Property Advisors - New
 $393,000Active4 beds 3 baths2,600 sq. ft.
$393,000Active4 beds 3 baths2,600 sq. ft.130 Aster Avenue, Locust Grove, GA 30248
MLS# 10585906Listed by: D.R.HORTON-CROWN REALTY PROF. - New
 $439,000Active5 beds 4 baths3,590 sq. ft.
$439,000Active5 beds 4 baths3,590 sq. ft.6142 Golf View Crossing, Locust Grove, GA 30248
MLS# 10585682Listed by: Sweet Realty - New
 $315,000Active4 beds 4 baths1,758 sq. ft.
$315,000Active4 beds 4 baths1,758 sq. ft.121 Jaley Parkway, Locust Grove, GA 30248
MLS# 10585588Listed by: Maximum One Realtor Partners - New
 $439,000Active4 beds 3 baths
$439,000Active4 beds 3 baths6013 Linda Way, Locust Grove, GA 30248
MLS# 7633061Listed by: THE LEGACY REAL ESTATE GROUP, LLC - Coming Soon
 $415,000Coming Soon5 beds 3 baths
$415,000Coming Soon5 beds 3 baths197 Weymouth Drive, Locust Grove, GA 30248
MLS# 7632925Listed by: MARK SPAIN REAL ESTATE - New
 $387,400Active4 beds 4 baths2,816 sq. ft.
$387,400Active4 beds 4 baths2,816 sq. ft.636 Kimberwick Drive, Locust Grove, GA 30248
MLS# 7632690Listed by: D.R.. HORTON REALTY OF GEORGIA, INC - New
 $403,800Active5 beds 3 baths3,216 sq. ft.
$403,800Active5 beds 3 baths3,216 sq. ft.63 Weymouth Drive, Locust Grove, GA 30248
MLS# 7632635Listed by: D.R.. HORTON REALTY OF GEORGIA, INC - New
 $376,000Active4 beds 3 baths2,250 sq. ft.
$376,000Active4 beds 3 baths2,250 sq. ft.77 Weymouth Drive, Locust Grove, GA 30248
MLS# 7632667Listed by: D.R.. HORTON REALTY OF GEORGIA, INC - New
 $430,900Active5 beds 5 baths3,481 sq. ft.
$430,900Active5 beds 5 baths3,481 sq. ft.704 Kimberwick Drive, Locust Grove, GA 30248
MLS# 7632561Listed by: D.R.. HORTON REALTY OF GEORGIA, INC
