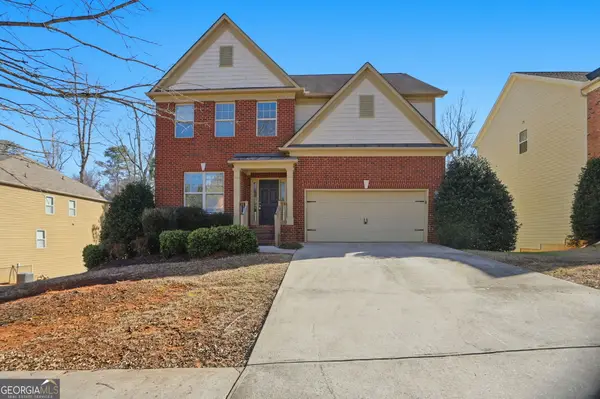1615 Avery Drive, Locust Grove, GA 30248
Local realty services provided by:Better Homes and Gardens Real Estate Metro Brokers
Listed by: joseph chapman
Office: chapman group realty, inc.
MLS#:10641584
Source:METROMLS
Price summary
- Price:$584,900
- Price per sq. ft.:$125.49
About this home
Located in the gated community of Eagle's Brooke, this all-brick home features six bedrooms and four full baths across three finished levels, including a daylight basement. The main living area centers around a generous eat-in kitchen, breakfast area, and stainless-steel appliances. The kitchen overlooks the backyard and allows natural light to filter through the rear covered porch. Adjacent to the kitchen is a two-story living room with a fireplace, along with a semi-formal dining area that provides additional space for gathering. The main-floor primary suite includes a large walk-in closet and a bathroom with a jetted tub, tiled shower, and dual vanities. A second bedroom, full bath, and laundry room are also conveniently located on the main level on the opposite side of the home. Upstairs, you will find three additional bedrooms and a full bath, including a versatile bonus room well-suited for a playroom, media room, workout space, or other flexible use. The finished daylight basement offers an additional living area complete with a large kitchenette featuring wraparound counters and space for full-size appliances. This level also includes a second laundry area, a bedroom, full bath, multiple recreation and living zones, an office, and storage. Out back, the property offers a private outdoor setting with a covered porch and an under-deck space designed for quiet relaxation or entertaining guests. The fenced backyard enhances both privacy and everyday usability. Eagle's Brooke residents enjoy community amenities such as a zero-entry pool with waterslide, Olympic-style lap pool, playground, and neighborhood events. Convenient access to I-75, schools, shopping, dining, and everyday services makes this location especially appealing.
Contact an agent
Home facts
- Year built:2003
- Listing ID #:10641584
- Updated:February 13, 2026 at 11:54 AM
Rooms and interior
- Bedrooms:6
- Total bathrooms:4
- Full bathrooms:4
- Living area:4,661 sq. ft.
Heating and cooling
- Cooling:Ceiling Fan(s), Central Air, Zoned
- Heating:Central, Zoned
Structure and exterior
- Roof:Composition
- Year built:2003
- Building area:4,661 sq. ft.
Schools
- High school:Luella
- Middle school:Luella
- Elementary school:Bethlehem
Utilities
- Water:Public, Water Available
- Sewer:Public Sewer, Sewer Connected
Finances and disclosures
- Price:$584,900
- Price per sq. ft.:$125.49
- Tax amount:$9,111 (24)
New listings near 1615 Avery Drive
- New
 $392,000Active4 beds 4 baths2,770 sq. ft.
$392,000Active4 beds 4 baths2,770 sq. ft.7517 Watson Circle, Locust Grove, GA 30248
MLS# 10690823Listed by: Open Exchange Brokerage - New
 $360,000Active4 beds 3 baths2,397 sq. ft.
$360,000Active4 beds 3 baths2,397 sq. ft.112 Wyckliffe Drive, Locust Grove, GA 30248
MLS# 10690684Listed by: Keller Williams Rlty.North Atl - New
 $199,900Active4 beds 4 baths1,991 sq. ft.
$199,900Active4 beds 4 baths1,991 sq. ft.831 Sunset Drive, Locust Grove, GA 30248
MLS# 10690606Listed by: Southern Classic Realtors - Coming Soon
 $399,999Coming Soon4 beds 3 baths
$399,999Coming Soon4 beds 3 baths407 Trestle Road, LOCUST GROVE, GA 30248
MLS# 10689781Listed by: PSJ Real Estate - New
 $319,900Active4 beds 2 baths2,666 sq. ft.
$319,900Active4 beds 2 baths2,666 sq. ft.537 Vickers Lane, Locust Grove, GA 30248
MLS# 10689803Listed by: Chapman Group Realty, Inc. - Open Fri, 2 to 5pmNew
 $439,820Active4 beds 3 baths
$439,820Active4 beds 3 baths253 Nesta Grove Drive, Locust Grove, GA 30248
MLS# 7717950Listed by: PULTE REALTY OF GEORGIA, INC. - New
 $474,900Active5 beds 4 baths
$474,900Active5 beds 4 baths7245 Eton Lane, Locust Grove, GA 30248
MLS# 10689468Listed by: Keller Williams West Atlanta - New
 $235,000Active3 beds 2 baths1,315 sq. ft.
$235,000Active3 beds 2 baths1,315 sq. ft.514 Sarahs Lane, Locust Grove, GA 30248
MLS# 10689456Listed by: Keller Williams Rlty Atl. Part - New
 $635,000Active3 beds 4 baths4,108 sq. ft.
$635,000Active3 beds 4 baths4,108 sq. ft.540 Davis Road, Locust Grove, GA 30248
MLS# 10689048Listed by: Franks & White LLC - New
 $525,000Active4 beds 3 baths4,639 sq. ft.
$525,000Active4 beds 3 baths4,639 sq. ft.168 Caraway Road, Locust Grove, GA 30248
MLS# 7717302Listed by: THE ATKINS REALTY GROUP, LLC

