170 Ashley Trace Drive, Locust Grove, GA 30248
Local realty services provided by:Better Homes and Gardens Real Estate Jackson Realty
170 Ashley Trace Drive,Locust Grove, GA 30248
$309,900
- 3 Beds
- 2 Baths
- 1,757 sq. ft.
- Single family
- Active
Listed by: regina krytus
Office: southside, realtors
MLS#:10649645
Source:METROMLS
Price summary
- Price:$309,900
- Price per sq. ft.:$176.38
About this home
Home For The Holidays! This awesome split bedroom ranch is ready for new owners. Walk thru the front door into a nice sized foyer, off the foyer is a beautiful formal dining room, from the dining room you can enter the fairly new remodeled kitchen which has beautiful solid surface countertops, farm house sink and top of the line appliances. There is a nice spacious greatroom with a fireplace and back door that leads to a nice inviting deck that is perfect for entertaining. The laundry room is spacious with a nice pantry. On one side of the house is a very spacious primary bedroom that leads into a large bath with a garden tub, seperate shower and double sink vanity. The other side of the house features 2 more large bedrooms and a hall bath in between. The home was remodeled in 2022 with new wood flooring thru-out except the kitchen and bathrooms, new architectural shingled roof, new 50 gal hot water heater, new countertops, backsplash and appliances in kitchen and the crawl space encapsulated. This home has been very well maintained. Call listing agent to view!
Contact an agent
Home facts
- Year built:1994
- Listing ID #:10649645
- Updated:January 13, 2026 at 11:45 AM
Rooms and interior
- Bedrooms:3
- Total bathrooms:2
- Full bathrooms:2
- Living area:1,757 sq. ft.
Heating and cooling
- Cooling:Ceiling Fan(s), Central Air, Electric
- Heating:Central, Natural Gas
Structure and exterior
- Roof:Composition
- Year built:1994
- Building area:1,757 sq. ft.
Schools
- High school:Luella
- Middle school:Luella
- Elementary school:Luella
Utilities
- Water:Public, Water Available
- Sewer:Septic Tank
Finances and disclosures
- Price:$309,900
- Price per sq. ft.:$176.38
- Tax amount:$4,455 (24)
New listings near 170 Ashley Trace Drive
- New
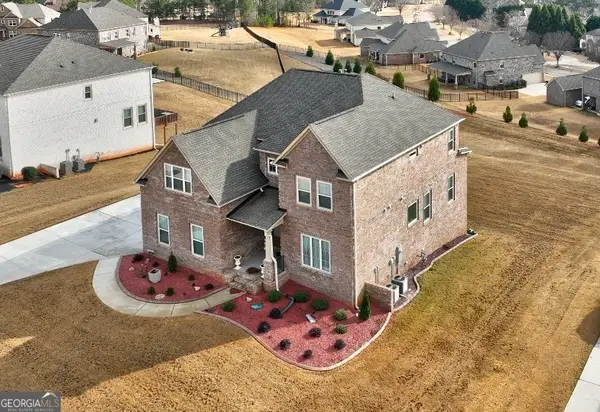 $697,000Active5 beds 4 baths3,432 sq. ft.
$697,000Active5 beds 4 baths3,432 sq. ft.1522 Windward Drive, Locust Grove, GA 30248
MLS# 10670641Listed by: Ivy League Realty - New
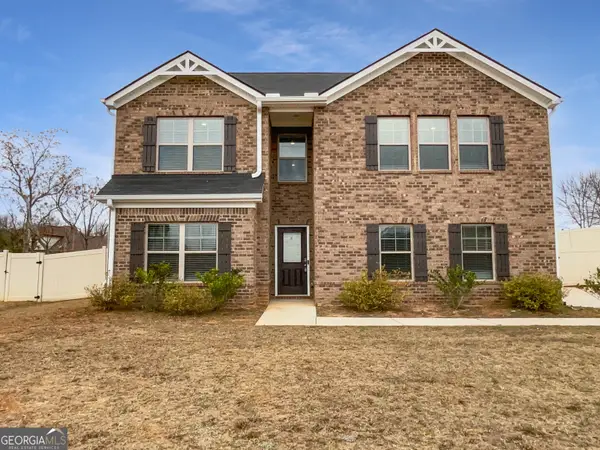 $373,000Active5 beds 3 baths2,374 sq. ft.
$373,000Active5 beds 3 baths2,374 sq. ft.230 Prescott Street, Locust Grove, GA 30248
MLS# 10670705Listed by: Opendoor Brokerage LLC - New
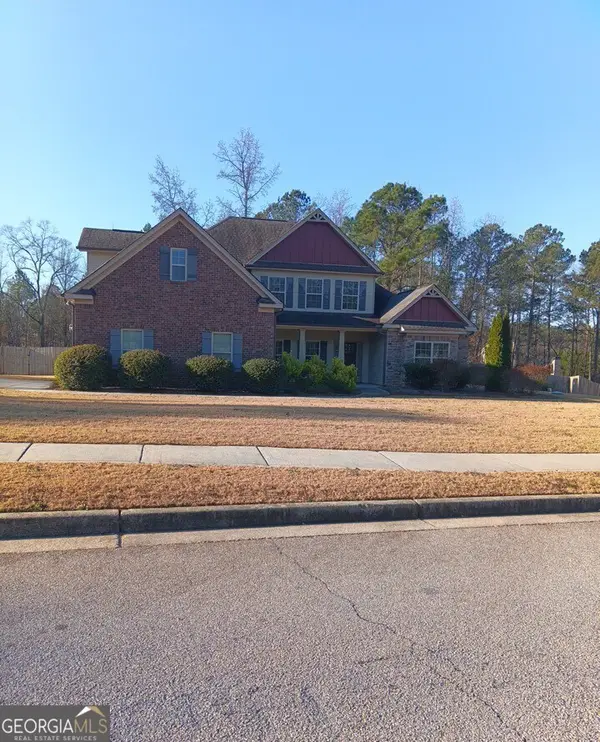 $469,000Active5 beds 4 baths3,162 sq. ft.
$469,000Active5 beds 4 baths3,162 sq. ft.307 Cinnamon Bark Pass, Locust Grove, GA 30248
MLS# 10670350Listed by: Maximum One Realty Partners - New
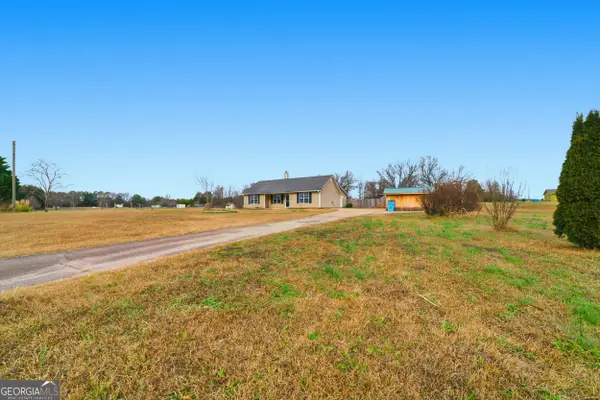 $277,900Active3 beds 2 baths1,780 sq. ft.
$277,900Active3 beds 2 baths1,780 sq. ft.943 Colvin Drive, Locust Grove, GA 30248
MLS# 10670302Listed by: Offerpad Brokerage, LLC - New
 $30,000Active1.99 Acres
$30,000Active1.99 Acres125 Cardell Farms Road #57, Locust Grove, GA 30248
MLS# 10669978Listed by: Vylla Home - New
 $355,000Active5 beds 3 baths1 sq. ft.
$355,000Active5 beds 3 baths1 sq. ft.389 Glouchester Drive, Locust Grove, GA 30248
MLS# 10669544Listed by: EveryState - New
 $320,000Active4 beds 2 baths1,948 sq. ft.
$320,000Active4 beds 2 baths1,948 sq. ft.933 Besse Way, Locust Grove, GA 30248
MLS# 10669549Listed by: EveryState - New
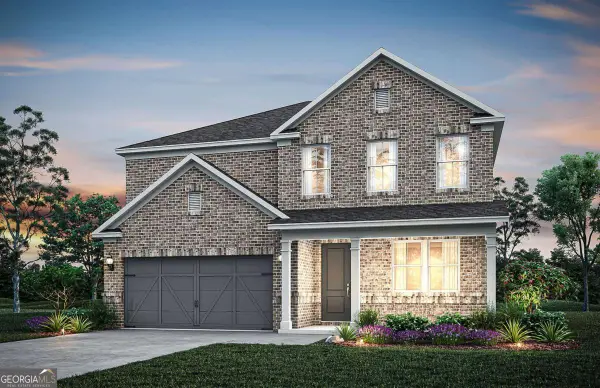 $474,315Active5 beds 3 baths
$474,315Active5 beds 3 baths252 Nesta Grove Drive, Locust Grove, GA 30248
MLS# 10669036Listed by: Pulte Realty of Georgia, Inc - New
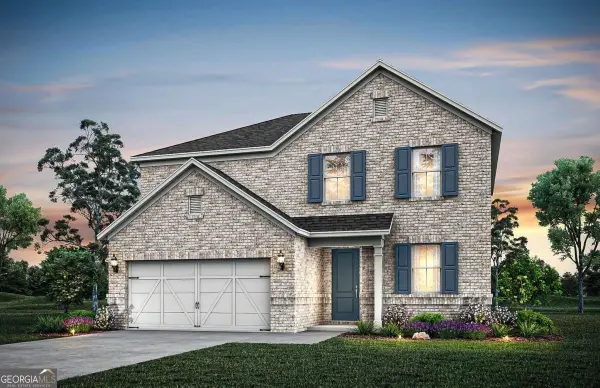 $439,880Active5 beds 3 baths
$439,880Active5 beds 3 baths130 Kenney Way, Locust Grove, GA 30248
MLS# 10669011Listed by: Pulte Realty of Georgia, Inc - New
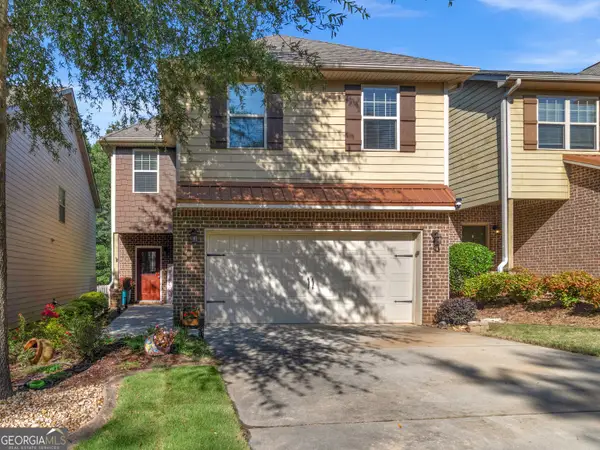 $285,000Active4 beds 3 baths2,001 sq. ft.
$285,000Active4 beds 3 baths2,001 sq. ft.315 Clover Brook Drive, Locust Grove, GA 30248
MLS# 10668705Listed by: Keller Williams Rlty Atl Part
