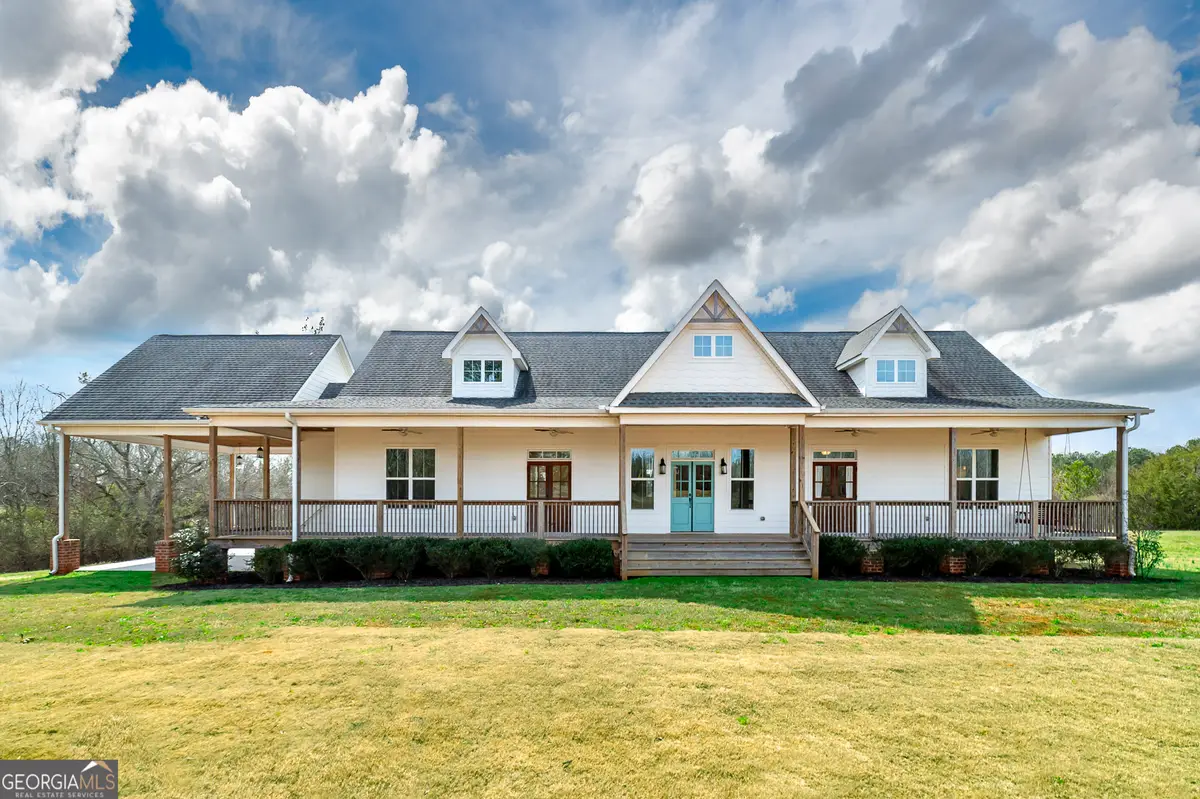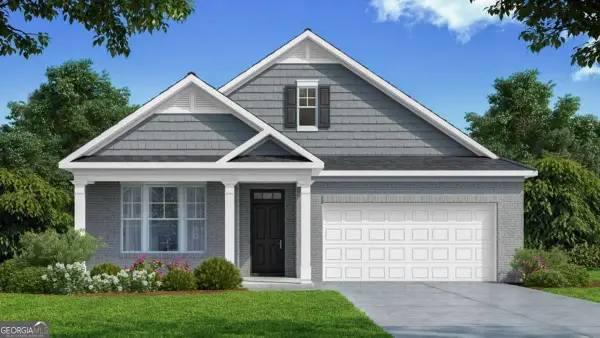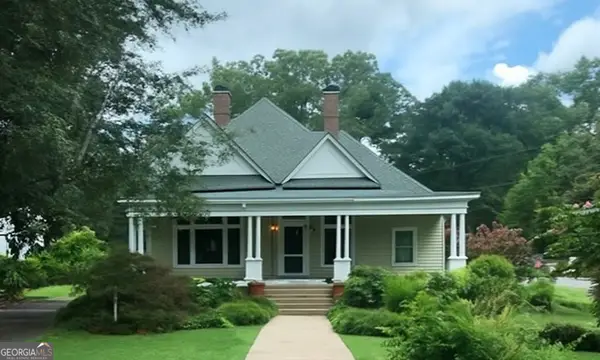271 Trestle Road, Locust Grove, GA 30248
Local realty services provided by:Better Homes and Gardens Real Estate Metro Brokers



271 Trestle Road,Locust Grove, GA 30248
$699,900
- 4 Beds
- 3 Baths
- 3,067 sq. ft.
- Single family
- Active
Listed by:cindy carter
Office:blue door associates, llc
MLS#:10463384
Source:METROMLS
Price summary
- Price:$699,900
- Price per sq. ft.:$228.2
About this home
NEW PRICING!! ATTENTION HORSE LOVERS... Come see this Gorgeous, Private, Convenient, Peaceful and Serene setting offering a Beautiful Custom Home with 4 spacious Bedrooms plus Office/Flex room on 11.86 pasture ready acres in Locust Grove! Built in 2018, this well designed Ranch plan welcomes you onto the massive full length covered porch and through Solid Wood Double Doors into soaring Great Room with fabulous wood beams, cedar accents, built-ins, incredible true brick accent arch framing the Chef's Kitchen with porcelain farm sink, huge island, double ovens, exotic stone countertops and plenty of custom cabinets! Another set of French Doors makes large gatherings easy and affords quiet space as well, adorned with 2nd cozy fireplace and expansive views creating seamless indoor-outdoor connections. Owner's Suite is oversized and has massive walk in shower along with soaking tub. All bedrooms are generously sized. Mudroom/Laundry room with work sink. Office/flex room has built in shelves and double doors opening to front porch. NO HOA!! Great PASTURE land, perfect for any kind of mini- farm. Bring THE HORSES and all your toys and still have room to park the RV! Thoughtfully designed for function and style, there are so many unique features this is MUST SEE! Call and schedule your private showing today. Shown by APPT ONLY.
Contact an agent
Home facts
- Year built:2018
- Listing Id #:10463384
- Updated:August 19, 2025 at 10:37 AM
Rooms and interior
- Bedrooms:4
- Total bathrooms:3
- Full bathrooms:2
- Half bathrooms:1
- Living area:3,067 sq. ft.
Heating and cooling
- Cooling:Central Air
- Heating:Forced Air
Structure and exterior
- Roof:Composition
- Year built:2018
- Building area:3,067 sq. ft.
- Lot area:11.86 Acres
Schools
- High school:Luella
- Middle school:Luella
- Elementary school:Bethlehem
Utilities
- Water:Water Available, Well
- Sewer:Septic Tank
Finances and disclosures
- Price:$699,900
- Price per sq. ft.:$228.2
- Tax amount:$9,176 (23)
New listings near 271 Trestle Road
- New
 $425,990Active5 beds 4 baths2,455 sq. ft.
$425,990Active5 beds 4 baths2,455 sq. ft.718 Ocmulgee Crossing, Locust Grove, GA 30248
MLS# 7634102Listed by: SM GEORGIA BROKERAGE, LLC - New
 $424,990Active5 beds 3 baths3,300 sq. ft.
$424,990Active5 beds 3 baths3,300 sq. ft.718 Ocmulgee Crossing, Locust Grove, GA 30248
MLS# 10586121Listed by: SM Georgia Brokerage - New
 $368,915Active2 beds 2 baths1,796 sq. ft.
$368,915Active2 beds 2 baths1,796 sq. ft.644 Parnassus Road, Locust Grove, GA 30248
MLS# 10586058Listed by: D.R.HORTON-CROWN REALTY PROF. - New
 $299,900Active3 beds 2 baths2,286 sq. ft.
$299,900Active3 beds 2 baths2,286 sq. ft.863 Jackson Street, Locust Grove, GA 30248
MLS# 10585974Listed by: Self Property Advisors - New
 $393,000Active4 beds 3 baths2,600 sq. ft.
$393,000Active4 beds 3 baths2,600 sq. ft.130 Aster Avenue, Locust Grove, GA 30248
MLS# 10585906Listed by: D.R.HORTON-CROWN REALTY PROF. - New
 $439,000Active5 beds 4 baths3,590 sq. ft.
$439,000Active5 beds 4 baths3,590 sq. ft.6142 Golf View Crossing, Locust Grove, GA 30248
MLS# 10585682Listed by: Sweet Realty - New
 $315,000Active4 beds 4 baths1,758 sq. ft.
$315,000Active4 beds 4 baths1,758 sq. ft.121 Jaley Parkway, Locust Grove, GA 30248
MLS# 10585588Listed by: Maximum One Realtor Partners - New
 $439,000Active4 beds 3 baths
$439,000Active4 beds 3 baths6013 Linda Way, Locust Grove, GA 30248
MLS# 7633061Listed by: THE LEGACY REAL ESTATE GROUP, LLC - Coming Soon
 $415,000Coming Soon5 beds 3 baths
$415,000Coming Soon5 beds 3 baths197 Weymouth Drive, Locust Grove, GA 30248
MLS# 7632925Listed by: MARK SPAIN REAL ESTATE - New
 $387,400Active4 beds 4 baths2,816 sq. ft.
$387,400Active4 beds 4 baths2,816 sq. ft.636 Kimberwick Drive, Locust Grove, GA 30248
MLS# 7632690Listed by: D.R.. HORTON REALTY OF GEORGIA, INC
