2736 Lester Mill Road, Locust Grove, GA 30248
Local realty services provided by:Better Homes and Gardens Real Estate Jackson Realty
2736 Lester Mill Road,Locust Grove, GA 30248
$539,000
- 4 Beds
- 3 Baths
- 2,337 sq. ft.
- Single family
- Active
Listed by: kimberly vining, rob edge
Office: watkins real estate associates
MLS#:10651470
Source:METROMLS
Price summary
- Price:$539,000
- Price per sq. ft.:$230.64
About this home
Custom Craftsman Showplace, Just Like New sitting on 3.11 Private Acres! Spacious and move in ready. Experience refined living in this stunning, bright and airy custom built Craftsman home where timeless architecture meets sophisticated modern design. Meticulously maintained, this residence offers the perfect balance of elegance, comfort, and functionality. A rocking chair front porch welcomes you into a bright foyer and an expansive open concept living area. LVT flooring flows seamlessly throughout, while the great room impresses with soaring ceilings, recessed lighting, and clerestory windows that bathe the space in natural light. A Harman cast iron pellet stove serves as both a centerpiece and a cozy gathering spot. The gourmet kitchen is a chef's dream, featuring premium stainless steel appliances, an oversized wrap around island with ample bar seating, abundant custom cabinetry, a casual dining area, and plenty of room for storage. The primary suite is a private sanctuary complete with a spa inspired ensuite offers a large soaking tub, an oversized tiled shower, dual vanities, and a massive walk-in closet. On the opposite wing of the home, the second bedroom offers its own ensuite bath with a double vanity and tiled shower ideal for guests or multi generational living. The third bedroom is generously proportioned, and the versatile upstairs bonus room can easily serve as a fourth bedroom, office, or media lounge. A spacious laundry room completes the interior. Outdoors enjoy 3.11 acres of serene privacy from the comfort of the covered back porch overlooking the landscaped backyard. For the hobbyist or professional, a 30' x 40' detached workshop/garage offers plenty of opputunity for additional living space or guest quarters to a home business, studio, or storage for your toys and tools! PLUS a RV/boat awning with nearby water access and a 50-amp RV service for ultimate convenience. This exceptional property delivers high end craftsmanship, abundant space, and unmatched privacy creating a retreat you'll be proud to call home. Convenient to I75, shopping, and restaurants. Ask how you can receive up to $1500 credit by using one of our preferred lenders. Exclusions may apply.
Contact an agent
Home facts
- Year built:2021
- Listing ID #:10651470
- Updated:December 30, 2025 at 11:51 AM
Rooms and interior
- Bedrooms:4
- Total bathrooms:3
- Full bathrooms:3
- Living area:2,337 sq. ft.
Heating and cooling
- Cooling:Ceiling Fan(s), Central Air, Electric, Heat Pump
- Heating:Central, Electric
Structure and exterior
- Roof:Composition
- Year built:2021
- Building area:2,337 sq. ft.
- Lot area:3.11 Acres
Schools
- High school:Luella
- Middle school:Luella
- Elementary school:Locust Grove
Utilities
- Water:Public, Water Available, Well
- Sewer:Septic Tank
Finances and disclosures
- Price:$539,000
- Price per sq. ft.:$230.64
- Tax amount:$7,273 (24)
New listings near 2736 Lester Mill Road
- New
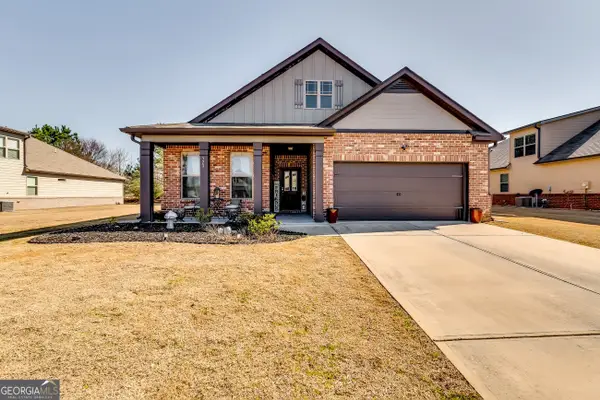 $319,000Active3 beds 2 baths1,962 sq. ft.
$319,000Active3 beds 2 baths1,962 sq. ft.523 Carleton Place, Locust Grove, GA 30248
MLS# 10662056Listed by: PalmerHouse Properties - New
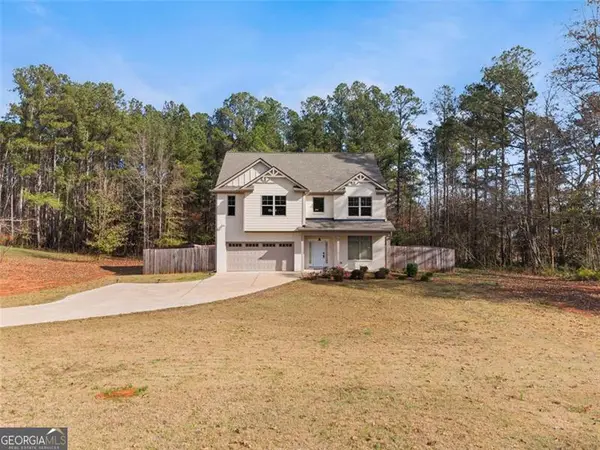 $425,000Active5 beds 3 baths
$425,000Active5 beds 3 baths1511 New Hope, locust grove, GA 30248
MLS# 10661600Listed by: Joe Stockdale Real Estate - New
 $585,000Active5 beds 4 baths
$585,000Active5 beds 4 baths179 Arabella Parkway, Locust Grove, GA 30248
MLS# 10661589Listed by: Norman & Associates LLC - New
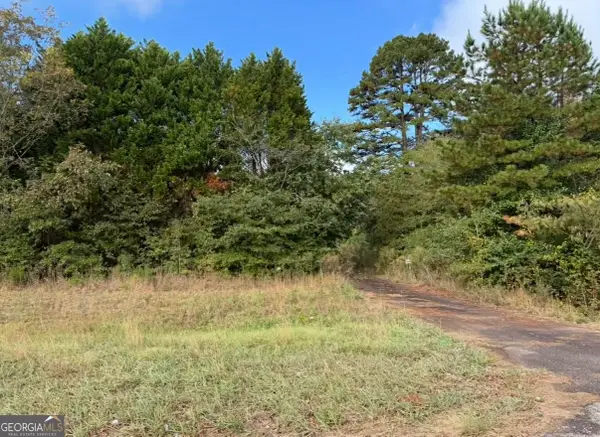 $249,900Active6.36 Acres
$249,900Active6.36 Acres3238 S Ola Road, Locust Grove, GA 30248
MLS# 10661556Listed by: Buddy Kelley Properties - New
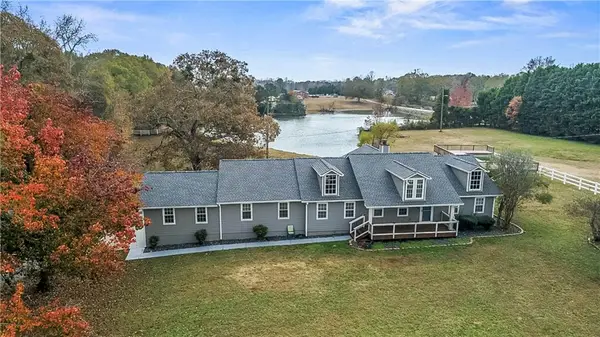 $539,900Active4 beds 3 baths3,300 sq. ft.
$539,900Active4 beds 3 baths3,300 sq. ft.2670 Old Jackson Road, Locust Grove, GA 30248
MLS# 7695268Listed by: CHAPMAN GROUP REALTY, INC. - New
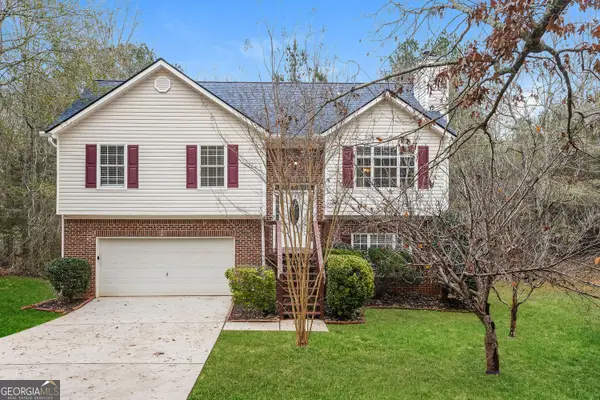 $270,000Active3 beds 3 baths2,425 sq. ft.
$270,000Active3 beds 3 baths2,425 sq. ft.1024 Miss Amber Way, Locust Grove, GA 30248
MLS# 10660916Listed by: Rock River Realty LLC - New
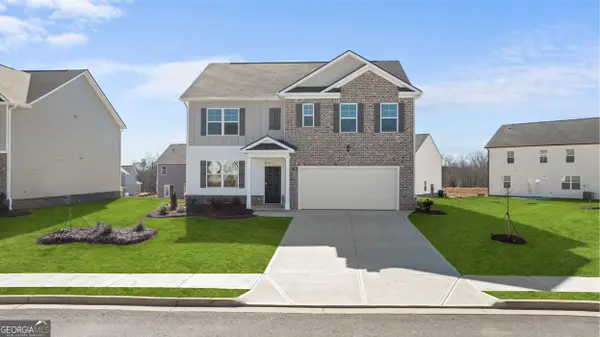 $382,800Active5 beds 3 baths2,511 sq. ft.
$382,800Active5 beds 3 baths2,511 sq. ft.118 Aster Avenue, Locust Grove, GA 30248
MLS# 10660483Listed by: D.R.HORTON-CROWN REALTY PROF. - New
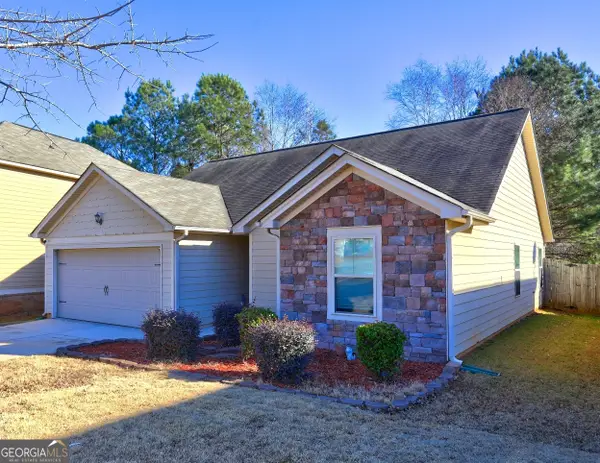 $249,900Active3 beds 2 baths1,374 sq. ft.
$249,900Active3 beds 2 baths1,374 sq. ft.519 Kirkland Drive, Locust Grove, GA 30248
MLS# 10660424Listed by: NorthGroup Real Estate Inc - New
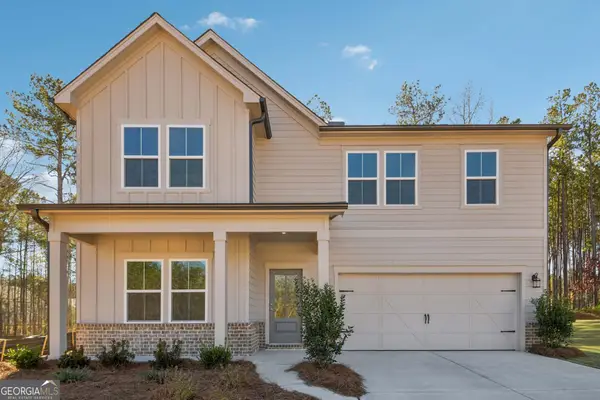 $398,060Active4 beds 3 baths2,409 sq. ft.
$398,060Active4 beds 3 baths2,409 sq. ft.5337 Heron Bay Boulevard, Locust Grove, GA 30248
MLS# 10660444Listed by: Ashton Woods Realty - New
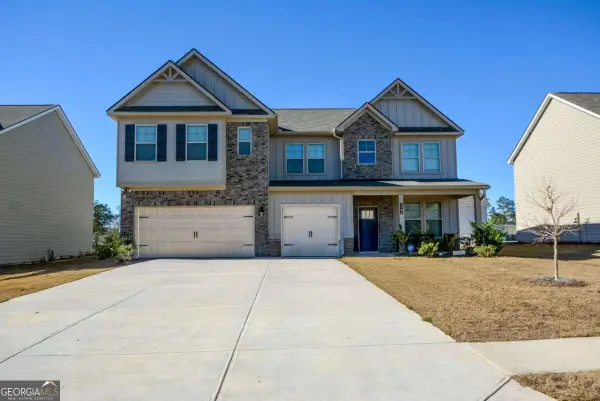 $549,900Active5 beds 5 baths3,864 sq. ft.
$549,900Active5 beds 5 baths3,864 sq. ft.1734 Cadence Street, Locust Grove, GA 30248
MLS# 10660246Listed by: Coldwell Banker Realty
