3612 Bill Gardner Parkway, Locust Grove, GA 30248
Local realty services provided by:Better Homes and Gardens Real Estate Jackson Realty
Listed by:jacob mullins
Office:dwelli
MLS#:10532773
Source:METROMLS
Price summary
- Price:$1,780,000
- Price per sq. ft.:$436.49
About this home
Welcome to 3612 Bill Gardner Pkwy, a true executive retreat. This sprawling 26-acre estate is packed full of features that embody luxury living and outdoor enjoyment. Step inside the main house and you'll be greeted by an open floor plan complimented by gorgeous lake views from every angle! This is premium living at its best! You'll find a beautifully appointed kitchen with a huge center island that will be the focal point for entertaining. The main floor boasts an open concept with a cozy living area and a large open dining space that will be the centerpiece of every meal. The main floor also has a separate den area that can be used as an office or additional living space. The owner's suite is also on the main floor and features a luxurious bathroom and separate walk-in closets. Upstairs you'll find 3 additional bedrooms. All the bedrooms are spacious, well lit, and feature tons of closet storage. You'll also find 2 beautifully renovated bathrooms upstairs that will not disappoint. Step outside and you will find the magic of this sprawling estate. The defining feature of this property is the private 4.5-acre lake. The lake is gorgeous from every angle. The main lake is stocked full of prize-winning fish! You'll find huge small mouth bass, pan fish, catfish, and more. It also features a smaller pond that has been used for breeding small fish before transplanting into the large lake. Enjoy fishing, kayaking, or simply looking out at the beautiful view. The pool area is luxurious and great for entertaining! The heated gunite pool features a shallow lounge chair area, integrated hot tub, retractable cover, and salt water chlorination system. The pavilion will keep you poolside all day long with plenty of shade, a bar area, refrigerator, outdoor kitchen, grill, smoker, fireplace, bathroom, and storage! You'll never want your pool day to end! One of our favorite secret features to this estate is the campground that can accommodate 4 RVs. With 200 amps of power and typical campsite hook-ups, you can host incredible entertaining opportunities! Your guests can park in these shady campsites right next to the lake and enjoy a long weekend at the lake and pool! Or park your own RVs in the campground for an investment rental opportunity! The front field was cleared and leveled to be a runway. At 1,250 feet long and 250 feet wide, the field could still be used as a runway for the general aviation enthusiast. The estate also features a guest cottage with a full kitchen, full bathroom, and bedroom area. The cottage is perfect for guests, live-in staff, or a game room area. You'll also find additional covered parking and workshop space. This estate is an oasis! It's beautiful from every angle! Don't miss this opportunity! Property like this is hard to find!
Contact an agent
Home facts
- Year built:1984
- Listing ID #:10532773
- Updated:September 28, 2025 at 10:47 AM
Rooms and interior
- Bedrooms:5
- Total bathrooms:6
- Full bathrooms:4
- Half bathrooms:2
- Living area:4,078 sq. ft.
Heating and cooling
- Cooling:Ceiling Fan(s), Central Air, Dual, Electric, Zoned
- Heating:Central, Dual, Heat Pump, Natural Gas, Zoned
Structure and exterior
- Roof:Composition
- Year built:1984
- Building area:4,078 sq. ft.
- Lot area:26.05 Acres
Schools
- High school:Luella
- Middle school:Luella
- Elementary school:Bethlehem
Utilities
- Water:Public, Water Available, Well
- Sewer:Septic Tank
Finances and disclosures
- Price:$1,780,000
- Price per sq. ft.:$436.49
- Tax amount:$11,401 (23)
New listings near 3612 Bill Gardner Parkway
- New
 $368,900Active4 beds 3 baths2,852 sq. ft.
$368,900Active4 beds 3 baths2,852 sq. ft.317 Maddi Grace Court #21, Locust Grove, GA 30248
MLS# 10613924Listed by: Landmark Realty - New
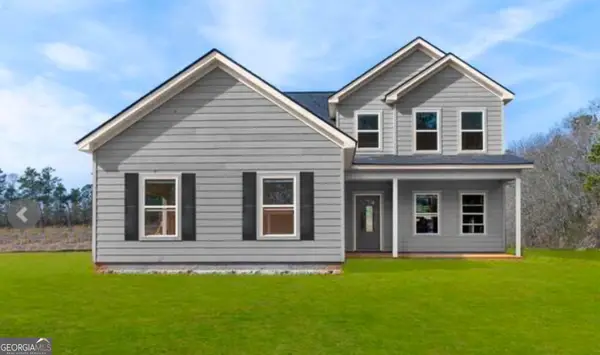 $415,900Active4 beds 3 baths2,074 sq. ft.
$415,900Active4 beds 3 baths2,074 sq. ft.59 Oak Road, Locust Grove, GA 30248
MLS# 10613403Listed by: The Legacy Real Estate Group - New
 $784,900Active6 beds 4 baths
$784,900Active6 beds 4 baths75 Price Dr W, Locust Grove, GA 30248
MLS# 7656301Listed by: YOUR HOME SOLD GUARANTEED REALTY, LLC. - New
 $484,900Active5 beds 4 baths4,793 sq. ft.
$484,900Active5 beds 4 baths4,793 sq. ft.165 Leguin Mill Road, Locust Grove, GA 30248
MLS# 10613327Listed by: SouthSide, REALTORS - New
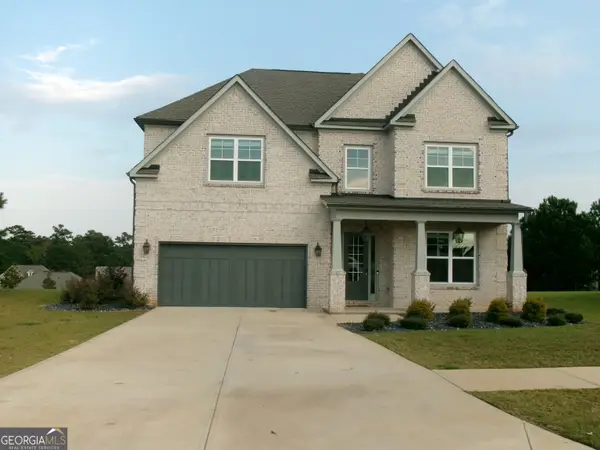 $535,000Active4 beds 4 baths2,874 sq. ft.
$535,000Active4 beds 4 baths2,874 sq. ft.1603 Falcon Court, Locust Grove, GA 30248
MLS# 10613312Listed by: Virtual Properties Realty.com - New
 $508,080Active5 beds 4 baths3,855 sq. ft.
$508,080Active5 beds 4 baths3,855 sq. ft.100 Felicity Pike, Locust Grove, GA 30248
MLS# 7656153Listed by: DRB GROUP GEORGIA, LLC - New
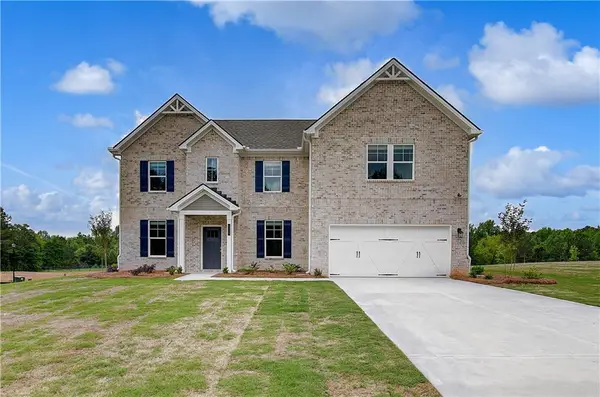 $507,580Active5 beds 4 baths3,855 sq. ft.
$507,580Active5 beds 4 baths3,855 sq. ft.108 Felicity Pike, Locust Grove, GA 30248
MLS# 7656174Listed by: DRB GROUP GEORGIA, LLC - New
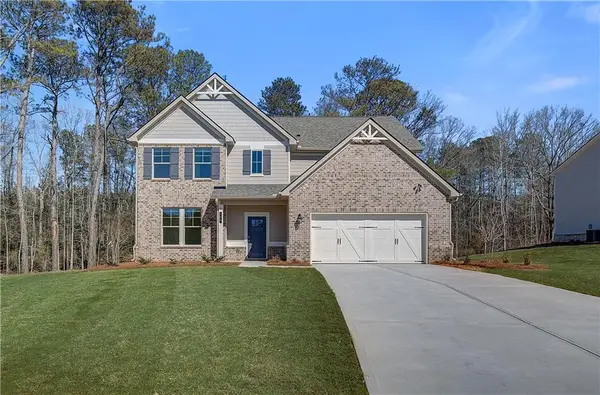 $452,715Active5 beds 3 baths2,691 sq. ft.
$452,715Active5 beds 3 baths2,691 sq. ft.233 Ruthe Cove, Locust Grove, GA 30248
MLS# 7656180Listed by: DRB GROUP GEORGIA, LLC - New
 $478,105Active5 beds 3 baths
$478,105Active5 beds 3 baths228 Ruthe Cove, Locust Grove, GA 30248
MLS# 7656190Listed by: DRB GROUP GEORGIA, LLC - New
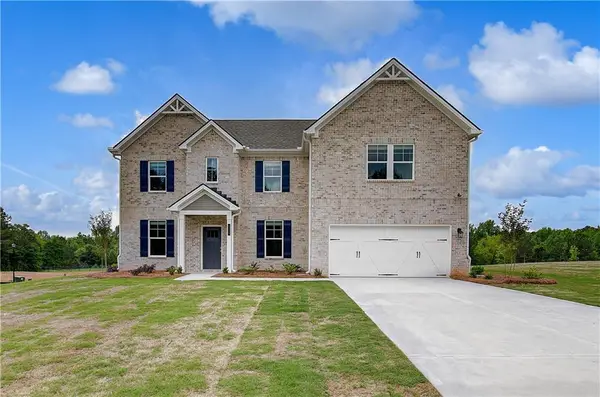 $517,045Active5 beds 4 baths3,855 sq. ft.
$517,045Active5 beds 4 baths3,855 sq. ft.229 Ruthe Cove, Locust Grove, GA 30248
MLS# 7656194Listed by: DRB GROUP GEORGIA, LLC
