1847 Kingsmere Run Drive #LOT 39, Loganville, GA 30052
Local realty services provided by:Better Homes and Gardens Real Estate Metro Brokers
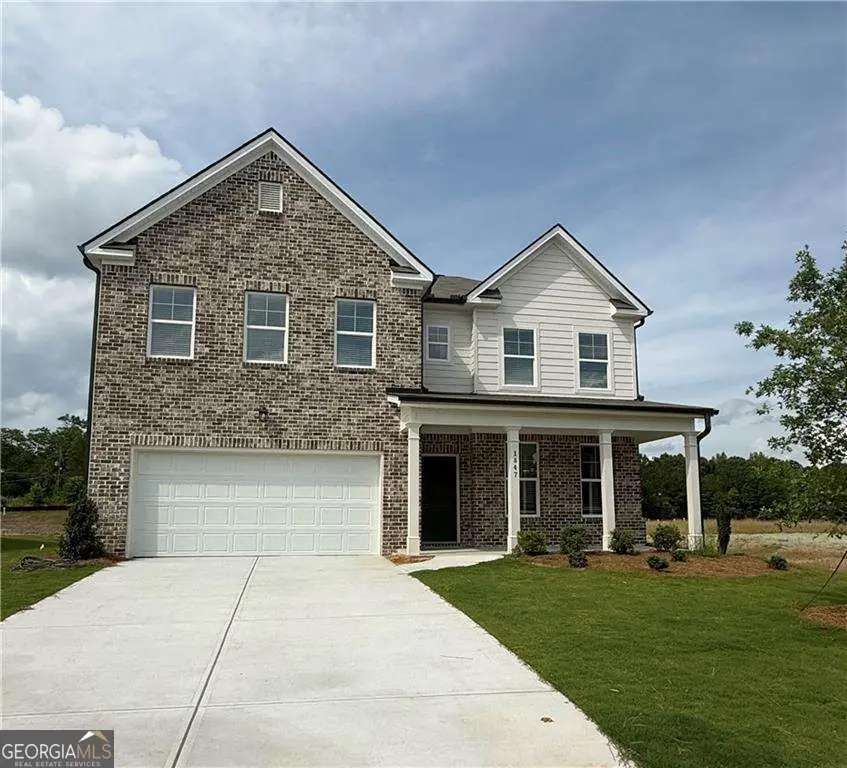
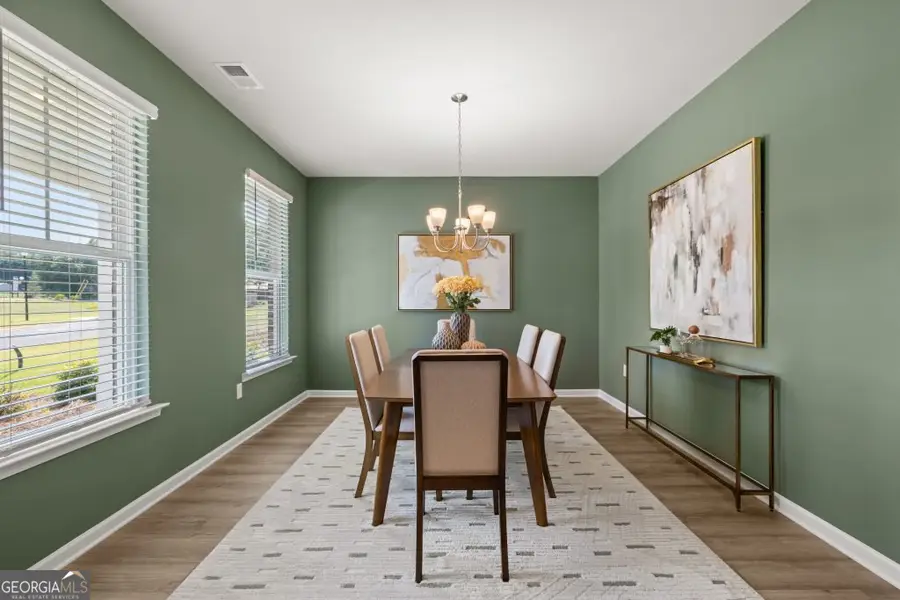
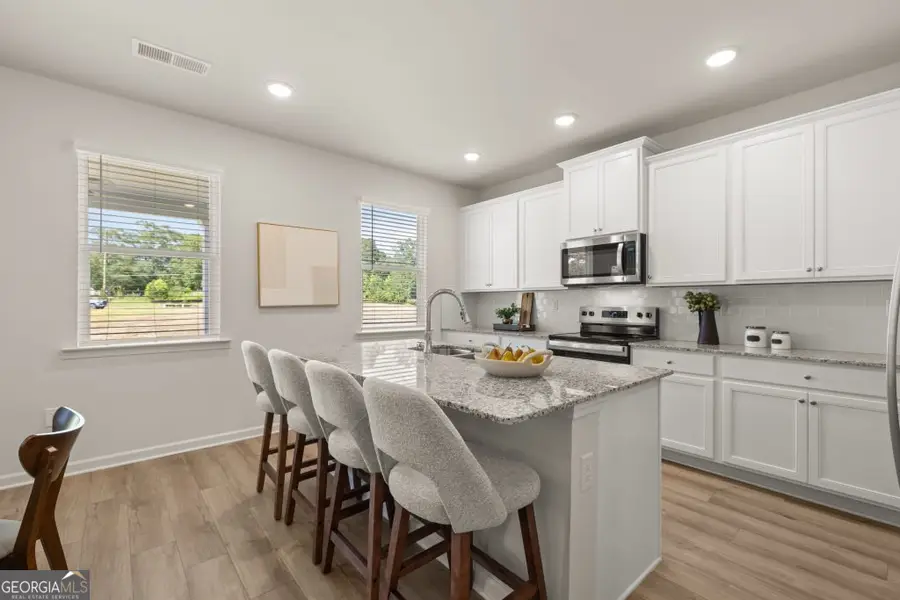
1847 Kingsmere Run Drive #LOT 39,Loganville, GA 30052
$449,990
- 4 Beds
- 3 Baths
- 2,506 sq. ft.
- Single family
- Active
Listed by:ramona carter7702868317, carterandcarterassociates@gmail.com
Office:rockhaven realty
MLS#:10589327
Source:METROMLS
Price summary
- Price:$449,990
- Price per sq. ft.:$179.57
- Monthly HOA dues:$83.33
About this home
Quick Move-In - 4.99% Interest Rate for a Limited Time. 100% Financing, Down Pmt Assistance & Closing Cost Incentives. The Clifton plan is a beautiful 4 bedroom, 2.5 bath home offering an inviting open floor plan designed for modern living. The formal dining room provides an elegant space for gatherings, while the gourmet kitchen boasts an island with granite countertops and a cozy eat-in breakfast area. The spacious owner's suite is a true retreat, featuring a luxurious bath with a separate tub and shower for ultimate relaxation. Thoughtfully designed with comfort and style in mind, this home offers ample space for both entertaining and everyday living. With modern finishes and a functional layout, it's the perfect blend of sophistication and warmth, making it an ideal place to call home. Home is Move-In Ready. Stock photos used. Actual home may vary. Model Home open daily Monday, 12pm-6pm, Tuesday-Saturday 11am-6pm and Sunday 1pm-6pm
Contact an agent
Home facts
- Year built:2025
- Listing Id #:10589327
- Updated:August 22, 2025 at 10:50 AM
Rooms and interior
- Bedrooms:4
- Total bathrooms:3
- Full bathrooms:2
- Half bathrooms:1
- Living area:2,506 sq. ft.
Heating and cooling
- Cooling:Ceiling Fan(s), Central Air, Electric, Zoned
- Heating:Central, Forced Air, Natural Gas, Zoned
Structure and exterior
- Roof:Composition
- Year built:2025
- Building area:2,506 sq. ft.
- Lot area:0.18 Acres
Schools
- High school:South Gwinnett
- Middle school:Grace Snell
- Elementary school:Rosebud
Utilities
- Water:Public, Water Available
- Sewer:Public Sewer, Sewer Available
Finances and disclosures
- Price:$449,990
- Price per sq. ft.:$179.57
- Tax amount:$2 (2025)
New listings near 1847 Kingsmere Run Drive #LOT 39
- New
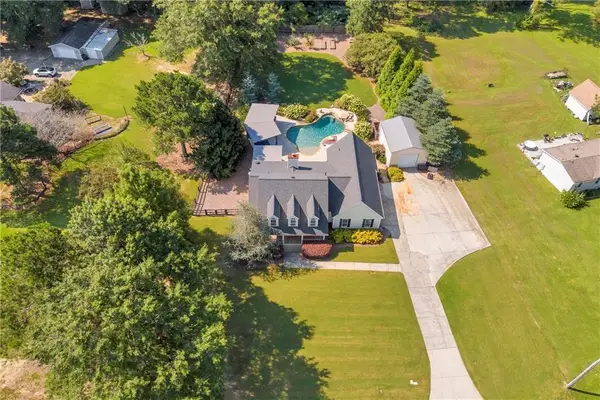 $624,900Active3 beds 3 baths
$624,900Active3 beds 3 baths4820 Old Highway 138, Loganville, GA 30052
MLS# 7636831Listed by: ALGIN REALTY, INC. - Coming Soon
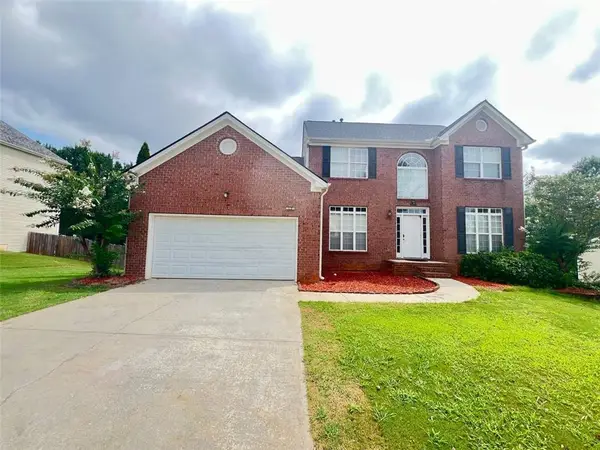 $419,900Coming Soon4 beds 3 baths
$419,900Coming Soon4 beds 3 baths903 Milton Circle, Loganville, GA 30052
MLS# 7636773Listed by: ATLANTA REALTY GLOBAL, LLC. - New
 $439,900Active5 beds 3 baths
$439,900Active5 beds 3 baths4103 Potomac Walk Court, Loganville, GA 30052
MLS# 10589225Listed by: Coldwell Banker Realty - New
 $439,900Active5 beds 3 baths2,744 sq. ft.
$439,900Active5 beds 3 baths2,744 sq. ft.4103 Potomac Walk Court, Loganville, GA 30052
MLS# 7635400Listed by: COLDWELL BANKER REALTY - New
 $599,000Active5 beds 4 baths3,938 sq. ft.
$599,000Active5 beds 4 baths3,938 sq. ft.2950 Camp Mitchell Road, Loganville, GA 30052
MLS# 7636732Listed by: EXP REALTY, LLC. - New
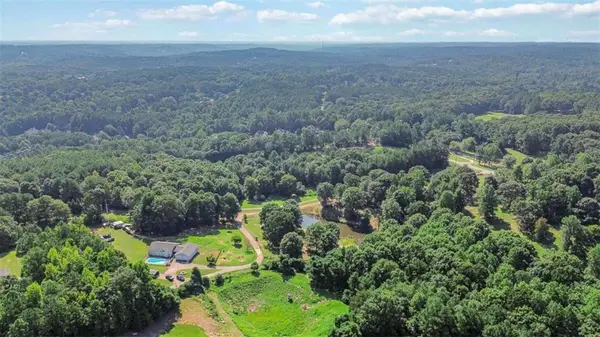 $759,900Active5 beds 4 baths3,043 sq. ft.
$759,900Active5 beds 4 baths3,043 sq. ft.5275 Ozora Church Road, Loganville, GA 30052
MLS# 7636402Listed by: KELLER WILLIAMS REALTY ATLANTA PARTNERS - New
 $477,900Active4 beds 3 baths2,667 sq. ft.
$477,900Active4 beds 3 baths2,667 sq. ft.1371 Stephens View Drive, Loganville, GA 30052
MLS# 7636304Listed by: DIRECT RESIDENTIAL REALTY, LLC - New
 $496,900Active5 beds 3 baths2,752 sq. ft.
$496,900Active5 beds 3 baths2,752 sq. ft.3604 Squires Park Lane, Loganville, GA 30052
MLS# 7636320Listed by: DIRECT RESIDENTIAL REALTY, LLC - New
 $325,000Active5 beds 3 baths2,219 sq. ft.
$325,000Active5 beds 3 baths2,219 sq. ft.654 Weaver Falls Court, Loganville, GA 30052
MLS# 7635544Listed by: COLDWELL BANKER REALTY
