518 Hoke Okelly Mill Road Sw, Loganville, GA 30052
Local realty services provided by:Better Homes and Gardens Real Estate Metro Brokers
518 Hoke Okelly Mill Road Sw,Loganville, GA 30052
$789,900
- 4 Beds
- 3 Baths
- 3,210 sq. ft.
- Single family
- Active
Listed by:oha team
Office:one home advisors, llc.
MLS#:7669694
Source:FIRSTMLS
Price summary
- Price:$789,900
- Price per sq. ft.:$246.07
About this home
Welcome to 518 Hoke O’Kelly Mill Rd — a stunning new luxury residence in Loganville, move-in ready in November! This exceptional 4-bedroom, 3-bath home blends elegant design with modern convenience, showcasing premium finishes and meticulous craftsmanship throughout. The gourmet kitchen is a true centerpiece open concept to the vast living space. This area boasts quartz countertops, white shaker cabinetry, a stylish herringbone backsplash, a dramatic waterfall island, pot filler. The walk-in pantry is the envy of the best chefs. A built-in wine cooler—ideal for hosting with ease. On the main level, you’ll find a private guest suite, a full bath, and a private flex room perfect for an office, hobby room, fitness room, playroom, or media space. Additional highlights include a convenient mudroom and dual living spaces—each featuring a sleek electric fireplace. Smart switches and voice-controlled lighting add a layer of comfort and sophistication to daily life. Upstairs, the luxurious primary suite offers a peaceful retreat complete with its own fireplace, dual walk-in closets, and a spa-inspired bath featuring a soaking tub, frameless glass shower, and floor-to-ceiling tile. Step outside to enjoy a spacious rear deck, a covered front porch, and the potential for both front and rear irrigation systems. A 3-car garage with rear entry is pleasingly removed from the front elevation. Thoughtfully designed for luxury, comfort, and connection, this new construction home delivers the perfect balance of elegance and everyday ease—without compromise.
Contact an agent
Home facts
- Year built:2025
- Listing ID #:7669694
- Updated:October 23, 2025 at 04:37 PM
Rooms and interior
- Bedrooms:4
- Total bathrooms:3
- Full bathrooms:3
- Living area:3,210 sq. ft.
Heating and cooling
- Cooling:Ceiling Fan(s), Central Air
- Heating:Central, Forced Air
Structure and exterior
- Roof:Composition
- Year built:2025
- Building area:3,210 sq. ft.
- Lot area:0.5 Acres
Schools
- High school:Grayson
- Middle school:Bay Creek
- Elementary school:Trip
Utilities
- Water:Public, Water Available
- Sewer:Septic Tank
Finances and disclosures
- Price:$789,900
- Price per sq. ft.:$246.07
- Tax amount:$2,272 (2024)
New listings near 518 Hoke Okelly Mill Road Sw
- New
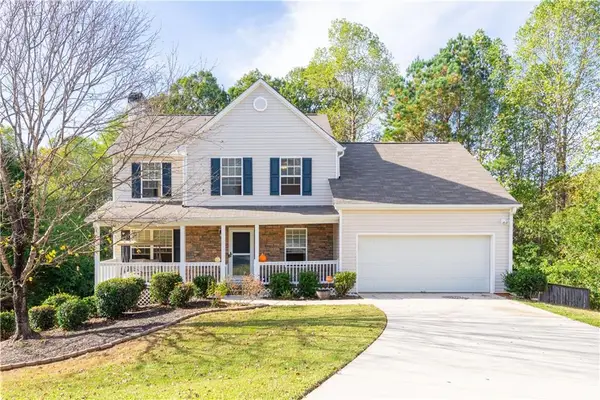 $390,000Active4 beds 3 baths2,580 sq. ft.
$390,000Active4 beds 3 baths2,580 sq. ft.401 Crested View Drive, Loganville, GA 30052
MLS# 7674266Listed by: BRICK AND BLOOM PROPERTY MANAGEMENT, LLC - New
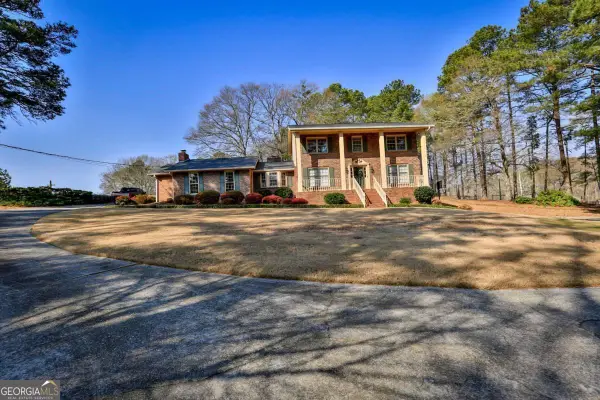 $1,499,990Active4 beds 3 baths2,878 sq. ft.
$1,499,990Active4 beds 3 baths2,878 sq. ft.3460 Highway 81, Loganville, GA 30052
MLS# 10634622Listed by: Algin Realty, Inc. - Coming Soon
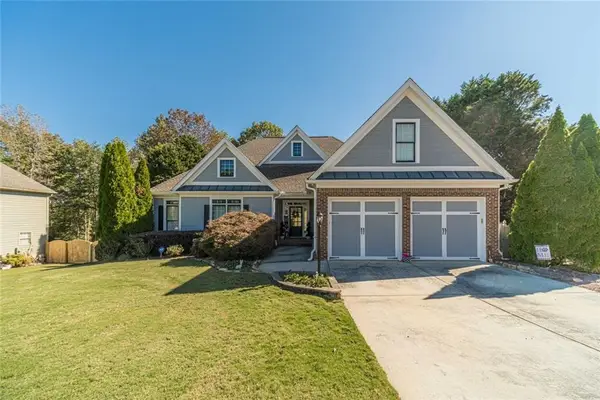 $625,000Coming Soon5 beds 5 baths
$625,000Coming Soon5 beds 5 baths581 Richmond Place, Loganville, GA 30052
MLS# 7674040Listed by: BERKSHIRE HATHAWAY HOMESERVICES GEORGIA PROPERTIES - New
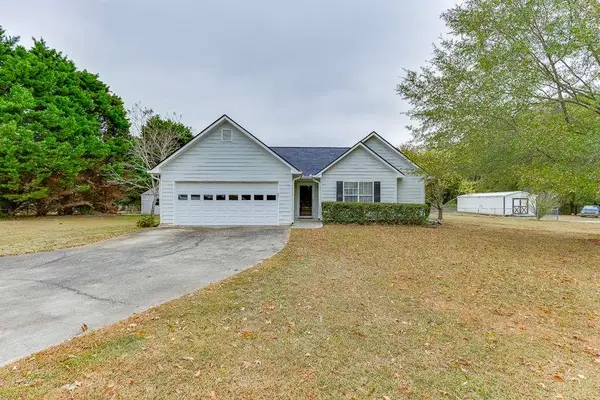 $305,000Active3 beds 2 baths1,265 sq. ft.
$305,000Active3 beds 2 baths1,265 sq. ft.3519 Cook Road, Loganville, GA 30052
MLS# 7673808Listed by: PEND REALTY, LLC. - Coming Soon
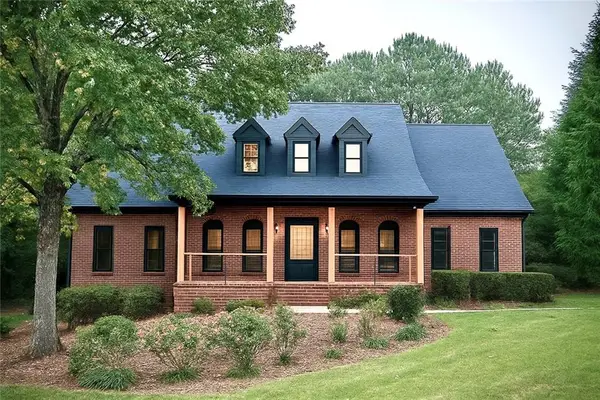 $615,000Coming Soon4 beds 3 baths
$615,000Coming Soon4 beds 3 baths1210 Lancelot Court, Loganville, GA 30052
MLS# 7673832Listed by: NORTHGROUP REAL ESTATE - New
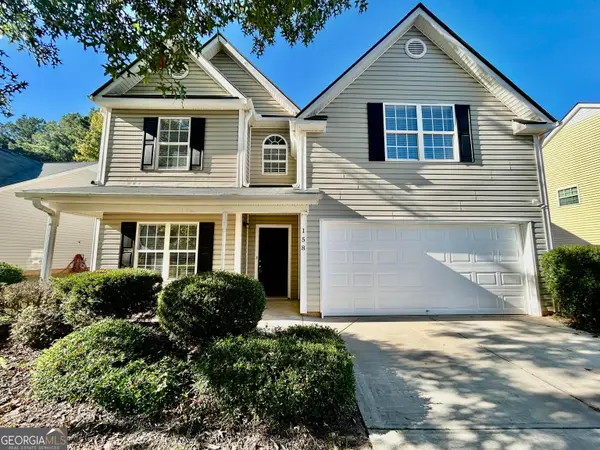 $340,000Active4 beds 3 baths1,997 sq. ft.
$340,000Active4 beds 3 baths1,997 sq. ft.158 Shadowbrooke Circle, Loganville, GA 30052
MLS# 10634051Listed by: Evernest LLC - New
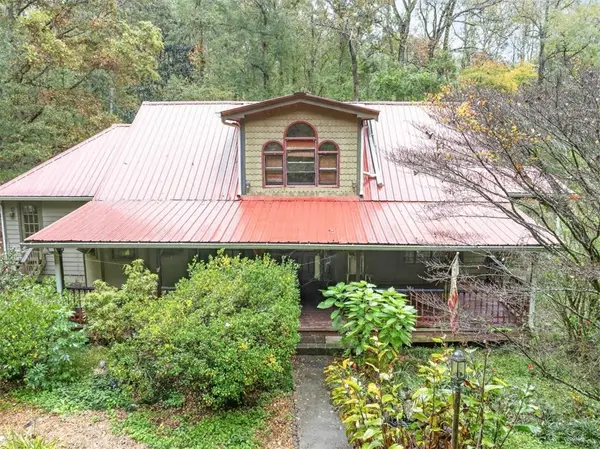 $580,000Active4 beds 2 baths2,018 sq. ft.
$580,000Active4 beds 2 baths2,018 sq. ft.3331 Marce Camp Road, Loganville, GA 30052
MLS# 7673143Listed by: HARDY REALTY AND DEVELOPMENT COMPANY - Coming Soon
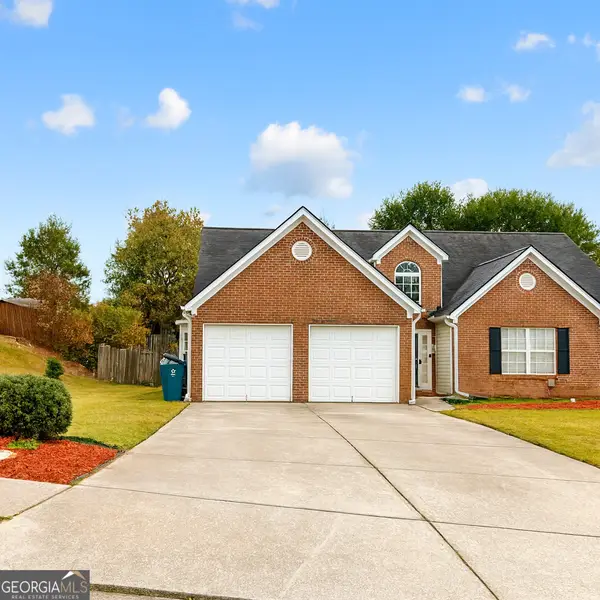 $379,999Coming Soon4 beds 2 baths
$379,999Coming Soon4 beds 2 baths3847 Cove Top Court, Loganville, GA 30052
MLS# 10633980Listed by: Simplihom Georgia LLC - New
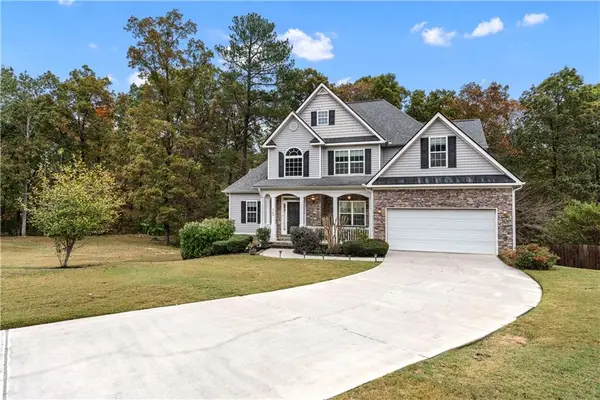 $495,000Active5 beds 3 baths2,455 sq. ft.
$495,000Active5 beds 3 baths2,455 sq. ft.943 Mason Lee Avenue, Loganville, GA 30052
MLS# 7671853Listed by: HEARTLAND REAL ESTATE, LLC - New
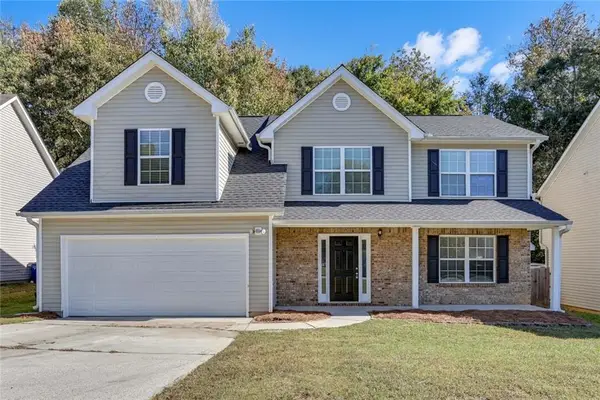 $320,000Active4 beds 3 baths2,052 sq. ft.
$320,000Active4 beds 3 baths2,052 sq. ft.4224 Virgil Moon Crossing, Loganville, GA 30052
MLS# 7673494Listed by: SOLUTIONS FIRST REALTY, LLC.
