61 Bennett Farm Drive, Loganville, GA 30052
Local realty services provided by:Better Homes and Gardens Real Estate Metro Brokers
61 Bennett Farm Drive,Loganville, GA 30052
$652,990
- 5 Beds
- 5 Baths
- 3,067 sq. ft.
- Single family
- Active
Listed by: paulina afnani678-234-9851
Office: taylor morrison realty of georgia, inc.
MLS#:7640143
Source:FIRSTMLS
Price summary
- Price:$652,990
- Price per sq. ft.:$212.91
- Monthly HOA dues:$73.92
About this home
New Construction - Ready Now! Built by America's Most Trusted Homebuilder. Welcome to the Trenton at 61 Bennett Farm Drive in Bennett Farm! This open layout welcomes you with a spacious great room that flows into the casual dining area and kitchen, featuring a large island and walk-in pantry. A secondary bedroom with a full bath sits near the foyer for added convenience. Upstairs, the primary suite offers a dual-sink vanity, soaking tub, separate shower, and a roomy closet. Three more bedrooms, two full baths, a versatile loft, and a centrally located laundry complete the second floor. Enjoy additional living space with an unfinished basement ready to be transformed. Located near major routes, recreation, and entertainment, Bennett Farm offers stylish homes and amenities like pickleball courts, a pool and cabana, a butterfly garden, and a dog park—plus community events like festivals, parades, and summer concerts. Additional highlights include: an unfinished walkout basement, a main floor bedroom with an attached bathroom, an additional bathroom added upstairs to bedroom 4, and a soaking tub with a separate shower in the primary bedroom. Photos are for representative purposes only. MLS#7640143
Contact an agent
Home facts
- Year built:2025
- Listing ID #:7640143
- Updated:December 09, 2025 at 02:24 PM
Rooms and interior
- Bedrooms:5
- Total bathrooms:5
- Full bathrooms:4
- Half bathrooms:1
- Living area:3,067 sq. ft.
Heating and cooling
- Cooling:Ceiling Fan(s), Central Air, Zoned
- Heating:Central, Forced Air, Natural Gas, Zoned
Structure and exterior
- Roof:Shingle
- Year built:2025
- Building area:3,067 sq. ft.
Schools
- High school:Grayson
- Middle school:Bay Creek
- Elementary school:Trip
Utilities
- Water:Public
- Sewer:Public Sewer, Sewer Available
Finances and disclosures
- Price:$652,990
- Price per sq. ft.:$212.91
New listings near 61 Bennett Farm Drive
- New
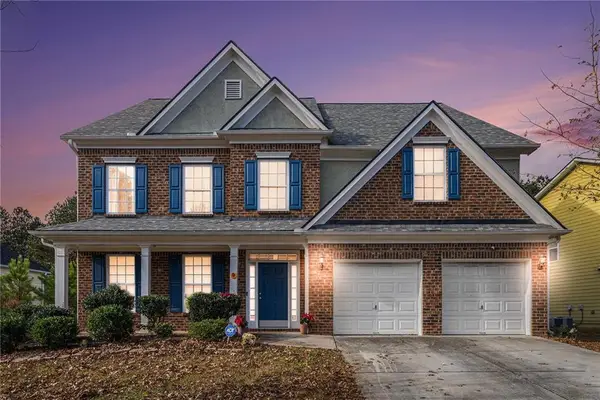 $435,000Active7 beds 4 baths
$435,000Active7 beds 4 baths3745 Park Hill Circle, Loganville, GA 30052
MLS# 7692428Listed by: BOLST, INC. - New
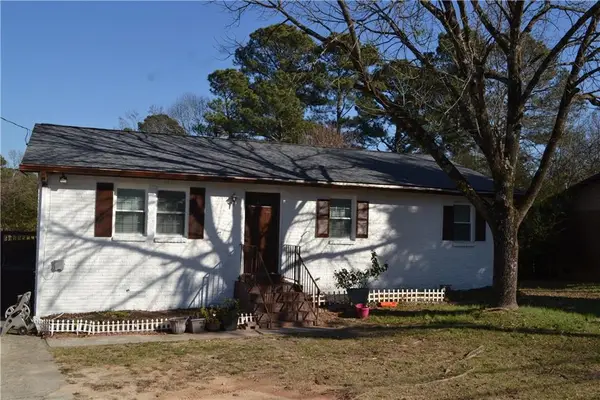 $299,900Active3 beds 2 baths1,134 sq. ft.
$299,900Active3 beds 2 baths1,134 sq. ft.555 Lee Byrd Road, Loganville, GA 30052
MLS# 7692400Listed by: KELLER WILLIAMS REALTY ATL NORTH - New
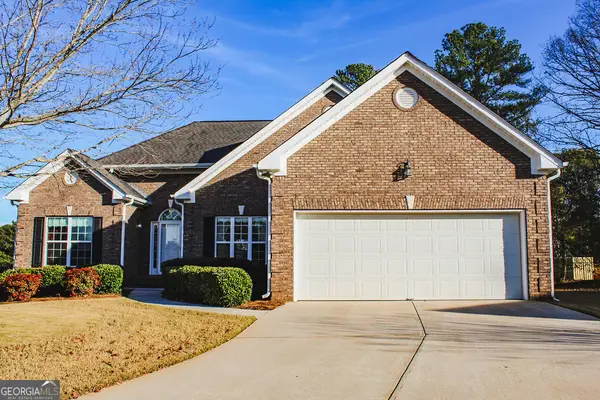 $375,000Active3 beds 3 baths2,574 sq. ft.
$375,000Active3 beds 3 baths2,574 sq. ft.401 Myrtle Court, Loganville, GA 30052
MLS# 10657537Listed by: The Connection Real Estate - Open Sun, 12 to 3pmNew
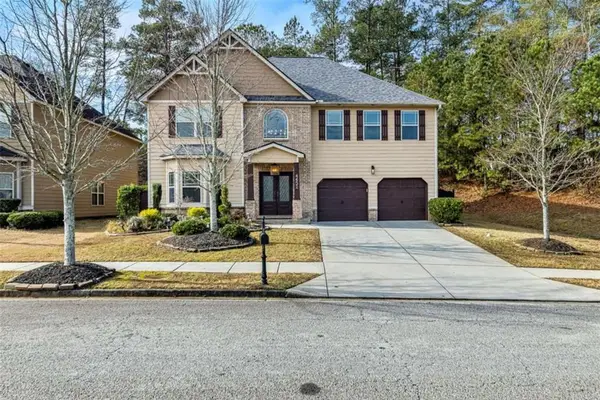 $479,900Active4 beds 3 baths3,543 sq. ft.
$479,900Active4 beds 3 baths3,543 sq. ft.4451 Ivy View Court, Loganville, GA 30052
MLS# 7692266Listed by: HOMESMART - New
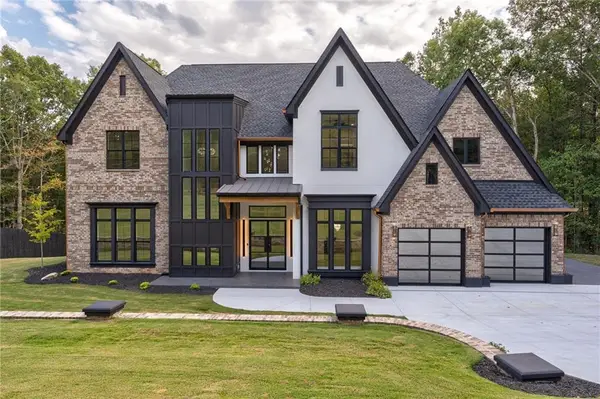 $1,375,000Active4 beds 4 baths4,301 sq. ft.
$1,375,000Active4 beds 4 baths4,301 sq. ft.4459 Grady Smith Road, Loganville, GA 30052
MLS# 7692114Listed by: KELLER WILLIAMS REALTY ATLANTA PARTNERS - New
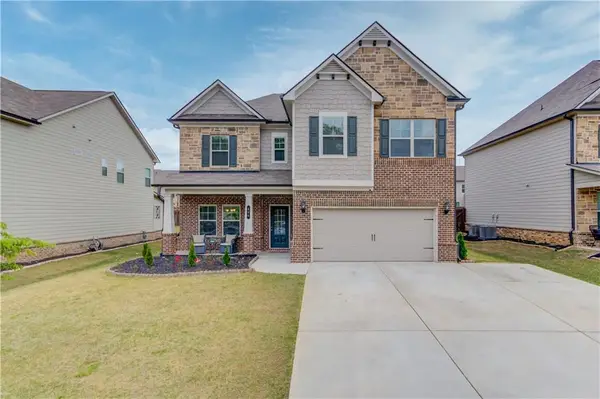 $530,000Active5 beds 4 baths2,850 sq. ft.
$530,000Active5 beds 4 baths2,850 sq. ft.404 Henson Farm Drive, Loganville, GA 30052
MLS# 7692143Listed by: DORSEY ALSTON REALTORS - New
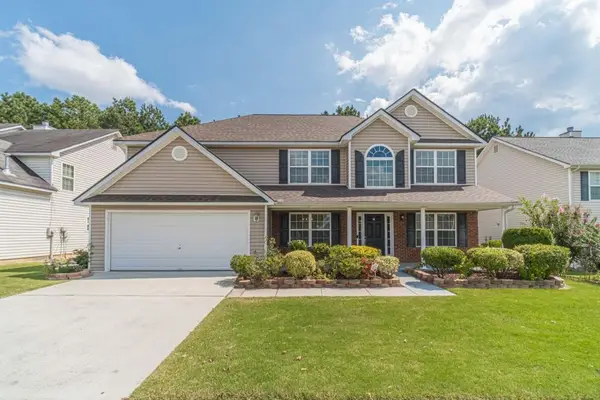 $370,000Active4 beds 3 baths2,684 sq. ft.
$370,000Active4 beds 3 baths2,684 sq. ft.4523 Grove Lake Street, Loganville, GA 30052
MLS# 7692030Listed by: RE/MAX CENTER - New
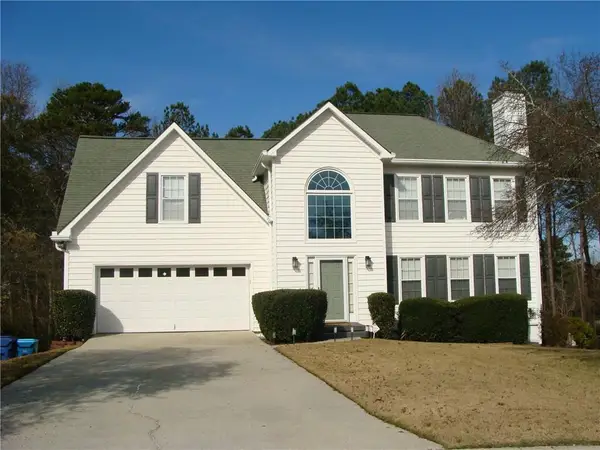 $350,000Active3 beds 3 baths1,658 sq. ft.
$350,000Active3 beds 3 baths1,658 sq. ft.600 Tribble Way, Loganville, GA 30052
MLS# 7691987Listed by: CHAPMAN HALL PREMIER, REALTORS - New
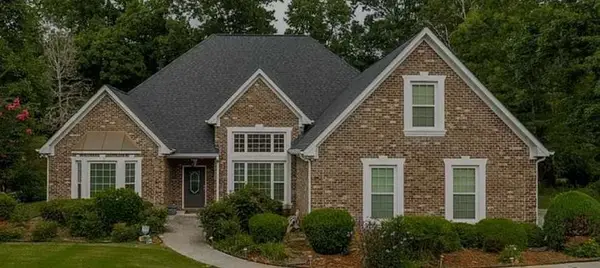 $472,500Active4 beds 3 baths
$472,500Active4 beds 3 baths1224 Oakwood Pl, Loganville, GA 30052
MLS# 7691936Listed by: DAWSON'S REALTY & MORTGAGE'S, INC. - New
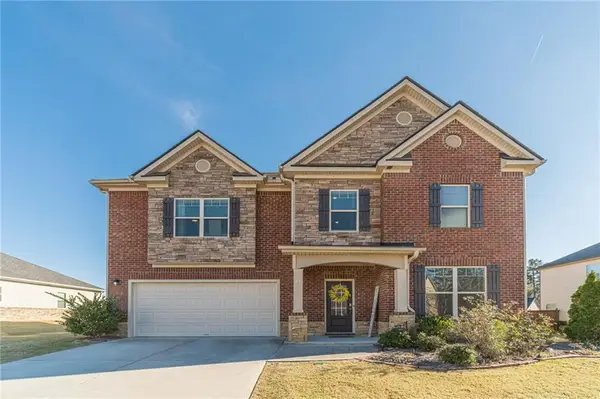 $479,000Active5 beds 3 baths3,240 sq. ft.
$479,000Active5 beds 3 baths3,240 sq. ft.17 Mulberry Bush Drive, Loganville, GA 30052
MLS# 7691874Listed by: EXTOL REALTY
