620 Tribble Way, Loganville, GA 30052
Local realty services provided by:Better Homes and Gardens Real Estate Metro Brokers
Listed by: the justin landis group, micahia braden404-689-4408
Office: bolst, inc.
MLS#:7659230
Source:FIRSTMLS
Price summary
- Price:$380,000
- Price per sq. ft.:$199.79
About this home
Traditional Home in Tribble Mill Gates within the sought-after Archer High School District! Adjacent to the scenic 700-Acre Tribble Mill Park, you'll enjoy endless Trails, a Fishing Lake, and Wide-Open Green Space just minutes from your front door. The curb appeal shines with a Large Flat Front Yard and welcoming exterior. All of the Siding, Exterior Doors/Windows, Soffit, Gutters, and Garage Door have been replaced within the last five years, offering peace of mind and lasting value. Step inside to find New Flooring, Fresh Paint, Crown Molding, and a light-filled Fireside Family Room. A charming Arched Doorway leads into the Formal Dining Room with elegant wall details, perfect for gatherings and celebrations. The Kitchen boasts New Granite Countertops, Wooden Cabinets, a Timeless White Subway Tile Backsplash, and a Walk-In Pantry. Just off the kitchen, a cozy Breakfast Nook surrounded by windows makes an inviting spot for casual meals or morning coffee. A convenient Powder Room completes the Main Level. Upstairs, retreat to the Primary Ensuite featuring a Tray Ceiling, Bathroom with New Countertops, Soaking Tub, Separate Shower, Vaulted Ceiling, and a Walk-In Closet. Three additional bedrooms share a Full Hallway Bathroom, including one Oversized Bedroom with space for a desk, sitting area, or media setup. The Unfinished Basement offers endless possibilities ideal for a Game Room, Gym, or Extra Storage. Outside, a New Two-Story Back Deck provides the perfect setting for al fresco dining, entertaining, or simply enjoying the quiet serenity of the private backyard. A Large Driveway and Two-Car Garage ensure plenty of parking for family and friends. All of this in Tribble Mill Creek, with Top-Rated Schools, and a Thoughtful Floor Plan designed for elevated everyday living. With easy access to Shopping, Dining, Entertainment, and just minutes to the natural beauty of Tribble Mill Park, this home truly has it all. Don't miss the chance to make this one yours where Comfort, Convenience, and Community come together beautifully!
Contact an agent
Home facts
- Year built:1993
- Listing ID #:7659230
- Updated:November 25, 2025 at 03:53 PM
Rooms and interior
- Bedrooms:4
- Total bathrooms:3
- Full bathrooms:2
- Half bathrooms:1
- Living area:1,902 sq. ft.
Heating and cooling
- Cooling:Ceiling Fan(s), Central Air
- Heating:Forced Air, Natural Gas
Structure and exterior
- Roof:Composition
- Year built:1993
- Building area:1,902 sq. ft.
- Lot area:0.74 Acres
Schools
- High school:Archer
- Middle school:McConnell
- Elementary school:Cooper
Utilities
- Water:Public
- Sewer:Septic Tank
Finances and disclosures
- Price:$380,000
- Price per sq. ft.:$199.79
- Tax amount:$3,786 (2024)
New listings near 620 Tribble Way
- New
 $439,000Active4 beds 3 baths2,562 sq. ft.
$439,000Active4 beds 3 baths2,562 sq. ft.2631 Livingston Court, Loganville, GA 30052
MLS# 7685743Listed by: LPT REALTY, LLC - New
 $570,000Active5 beds 3 baths3,397 sq. ft.
$570,000Active5 beds 3 baths3,397 sq. ft.3781 Franks Way, Loganville, GA 30052
MLS# 10649340Listed by: Southern Sunset Realty Group - New
 $400,000Active4 beds 3 baths3,355 sq. ft.
$400,000Active4 beds 3 baths3,355 sq. ft.4450 Ivy Fork Drive, Loganville, GA 30052
MLS# 7683753Listed by: MARK SPAIN REAL ESTATE  $120,000Pending0.59 Acres
$120,000Pending0.59 Acres341 Ozora Road, Loganville, GA 30052
MLS# 7684338Listed by: CHAPMAN HALL PROFESSIONALS- New
 $245,000Active2 beds 1 baths1,013 sq. ft.
$245,000Active2 beds 1 baths1,013 sq. ft.3825 N Sharon Church Road, Loganville, GA 30052
MLS# 7681768Listed by: MAXIMUM ONE EXECUTIVE REALTORS - New
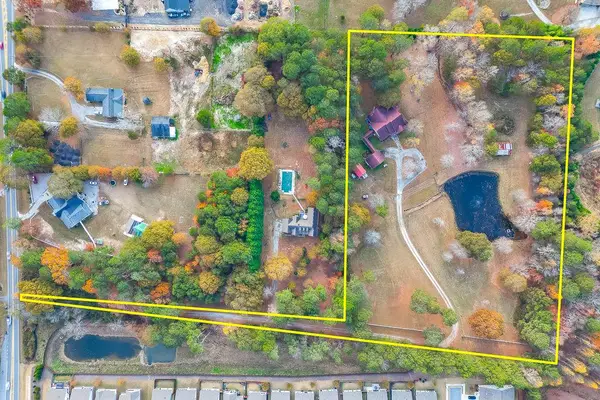 $950,000Active7.4 Acres
$950,000Active7.4 Acres525 Cooper Road, Loganville, GA 30052
MLS# 7685049Listed by: BOLST, INC. - New
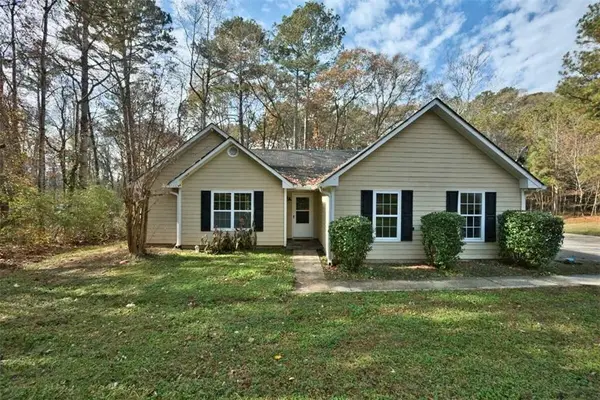 $284,999Active3 beds 2 baths1,245 sq. ft.
$284,999Active3 beds 2 baths1,245 sq. ft.1679 Bullock Trail, Loganville, GA 30052
MLS# 7684868Listed by: SOUTHERN GRANDEUR REAL ESTATE GROUP, INC. - New
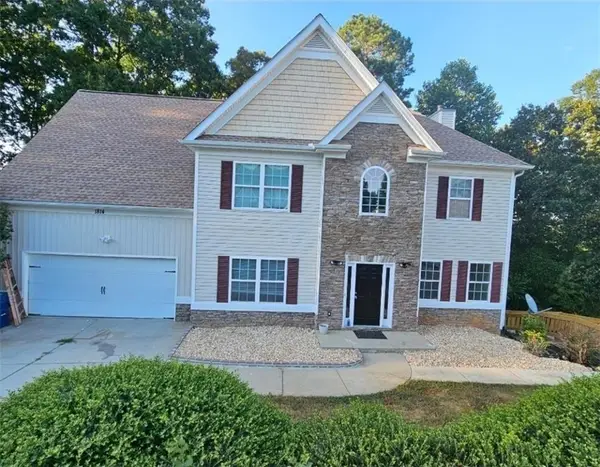 $514,999Active6 beds 4 baths3,467 sq. ft.
$514,999Active6 beds 4 baths3,467 sq. ft.1814 Oak Branch Way, Loganville, GA 30052
MLS# 7638417Listed by: GEORGIA ONLINE REALTY INC. - New
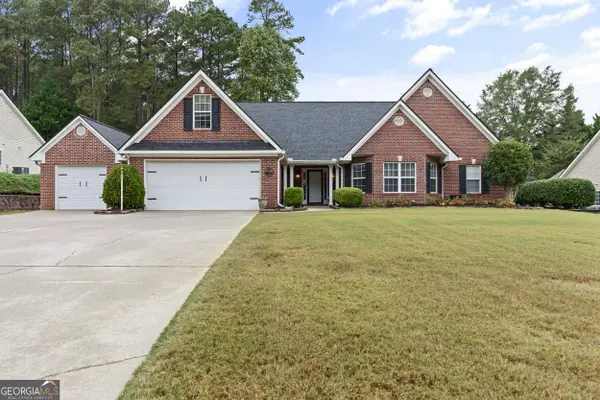 $450,000Active4 beds 2 baths2,717 sq. ft.
$450,000Active4 beds 2 baths2,717 sq. ft.3768 N Sharon Church Road, Loganville, GA 30052
MLS# 10647917Listed by: Coldwell Banker Realty - Open Sat, 1 to 4pmNew
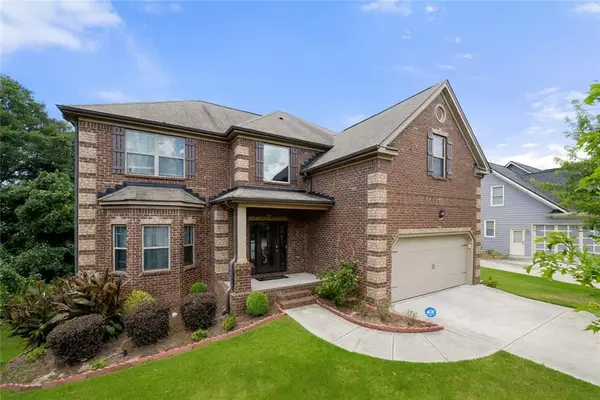 $469,000Active4 beds 3 baths3,004 sq. ft.
$469,000Active4 beds 3 baths3,004 sq. ft.204 Misty Grove Drive, Loganville, GA 30052
MLS# 7684646Listed by: ATLANTA COMMUNITIES
