1601 Wood Nymph Trail, Lookout Mountain, GA 30750
Local realty services provided by:Better Homes and Gardens Real Estate Signature Brokers
1601 Wood Nymph Trail,Lookout Mountain, GA 30750
$475,000
- 4 Beds
- 3 Baths
- 2,345 sq. ft.
- Single family
- Active
Listed by:winifred mcginness
Office:crye-leike, realtors
MLS#:1521608
Source:TN_CAR
Price summary
- Price:$475,000
- Price per sq. ft.:$202.56
About this home
Situated directly across from the tranquil fairways of the Lookout Mountain Club Golf Course, this four-bedroom, three-bathroom residence seamlessly blends timeless charm with modern convenience. The home boasts hardwood floors, crown molding, and an abundance of natural light that enhances its inviting atmosphere.
Upon entering, you are welcomed into a foyer that leads to the formal living room, which features a cozy wood-burning fireplace and access to a covered porch, perfect for enjoying a quiet morning coffee. Adjacent to the living room is the formal dining room, ideal for hosting dinner parties or family gatherings. The galley kitchen offers both functionality and style, overlooking the deck and back yard, The spacious family room—complete with another wood-burning fireplace—provides a comfortable space for relaxation.
To the left of the foyer, you'll find the four bedrooms, including the spacious master suite. This private retreat features an en-suite bathroom with dual vanities and expansive closet space. The home is further enhanced by two full baths, ensuring ample space and privacy for family and guests.
The expansive lot is complemented by a circular drive and a two-car garage, offering both convenience and ample parking. Located across the street from the golf course, this property provides a rare combination of serene views, functional living spaces, and a prime location. *Seller is related to listing agent. House to be sold in AS IS condition.
Contact an agent
Home facts
- Year built:1952
- Listing ID #:1521608
- Added:1 day(s) ago
- Updated:October 03, 2025 at 11:22 AM
Rooms and interior
- Bedrooms:4
- Total bathrooms:3
- Full bathrooms:3
- Living area:2,345 sq. ft.
Heating and cooling
- Cooling:Central Air, Electric
- Heating:Central, Electric, Heating
Structure and exterior
- Roof:Asphalt, Shingle
- Year built:1952
- Building area:2,345 sq. ft.
- Lot area:0.6 Acres
Utilities
- Water:Public, Water Connected
- Sewer:Public Sewer, Sewer Connected
Finances and disclosures
- Price:$475,000
- Price per sq. ft.:$202.56
- Tax amount:$5,151
New listings near 1601 Wood Nymph Trail
- New
 $450,000Active3 beds 3 baths2,223 sq. ft.
$450,000Active3 beds 3 baths2,223 sq. ft.302 Mcfarland Road Road, Lookout Mountain, GA 30750
MLS# 1521481Listed by: KELLER WILLIAMS REALTY 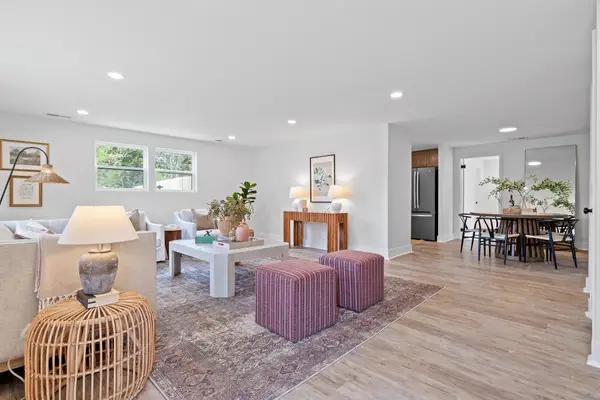 $425,000Pending4 beds 3 baths1,925 sq. ft.
$425,000Pending4 beds 3 baths1,925 sq. ft.31 Krupski Loop, Lookout Mountain, GA 30750
MLS# 1520740Listed by: EXP REALTY LLC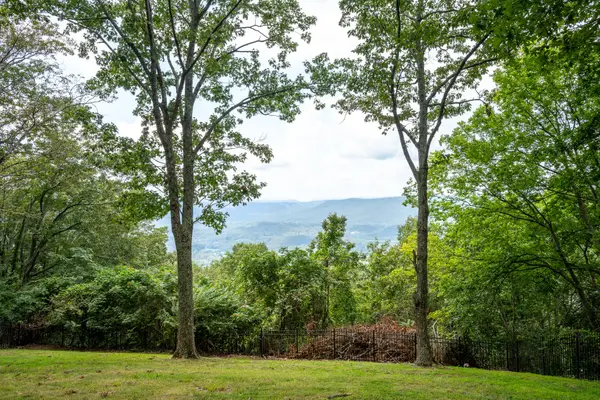 $750,000Pending3 beds 3 baths1,922 sq. ft.
$750,000Pending3 beds 3 baths1,922 sq. ft.504 Frontier Bluff Road, Lookout Mountain, GA 30750
MLS# 1519902Listed by: KELLER WILLIAMS REALTY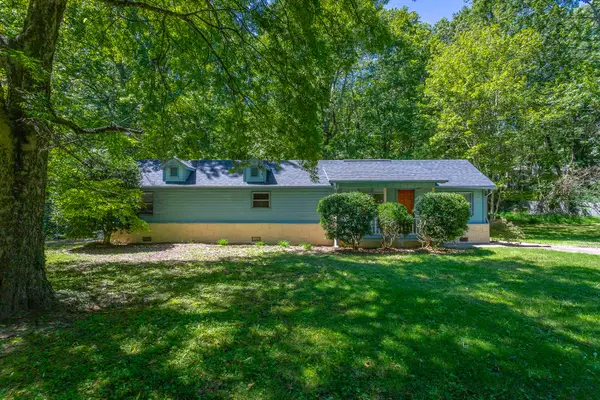 $225,000Active3 beds 3 baths1,332 sq. ft.
$225,000Active3 beds 3 baths1,332 sq. ft.8 Cosmic Way, Lookout Mountain, GA 30750
MLS# 1519700Listed by: KELLER WILLIAMS REALTY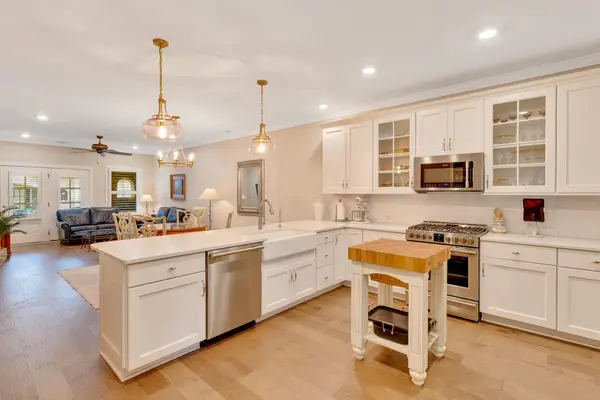 $445,000Pending3 beds 3 baths2,096 sq. ft.
$445,000Pending3 beds 3 baths2,096 sq. ft.106 I Founding Way, Lookout Mountain, GA 30750
MLS# 1519100Listed by: KELLER WILLIAMS REALTY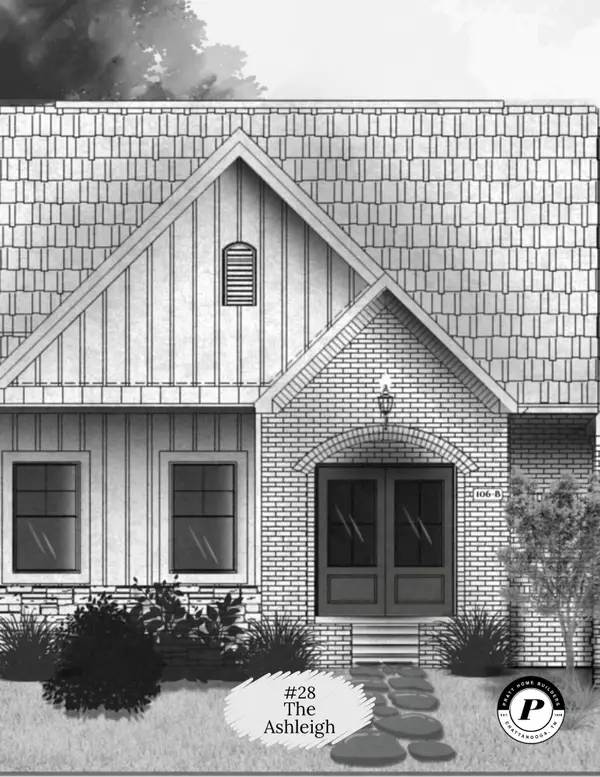 $419,900Active3 beds 3 baths2,004 sq. ft.
$419,900Active3 beds 3 baths2,004 sq. ft.106-B Founding Way #28, Lookout Mountain, GA 30750
MLS# 1519042Listed by: PRATT HOMES, LLC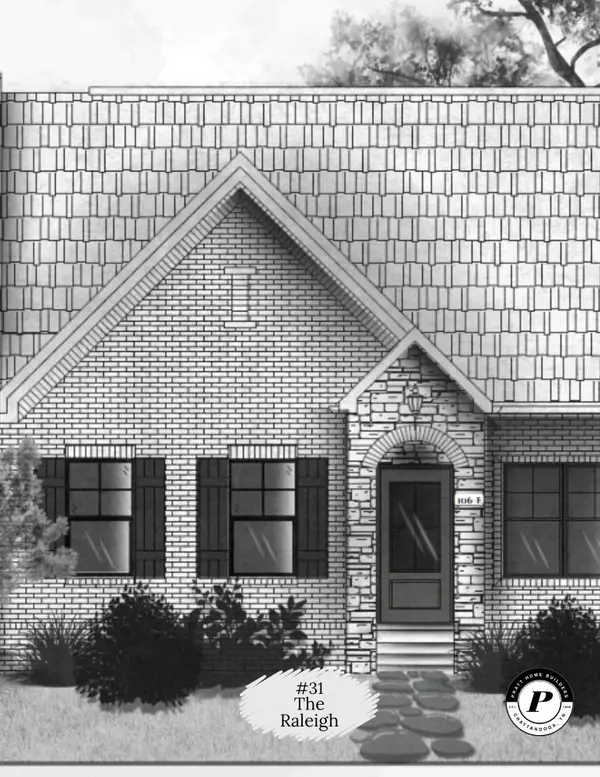 $439,900Active3 beds 3 baths2,151 sq. ft.
$439,900Active3 beds 3 baths2,151 sq. ft.106- E Founding Way #31, Lookout Mountain, GA 30750
MLS# 1519009Listed by: PRATT HOMES, LLC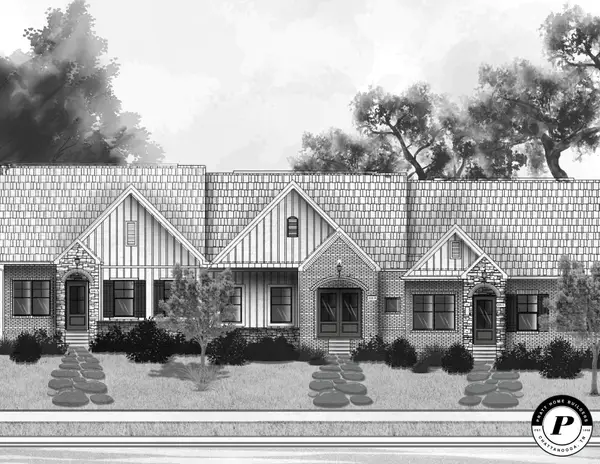 $369,900Active2 beds 2 baths1,430 sq. ft.
$369,900Active2 beds 2 baths1,430 sq. ft.106 Founding Way #A, Lookout Mountain, GA 30750
MLS# 1518936Listed by: PRATT HOMES, LLC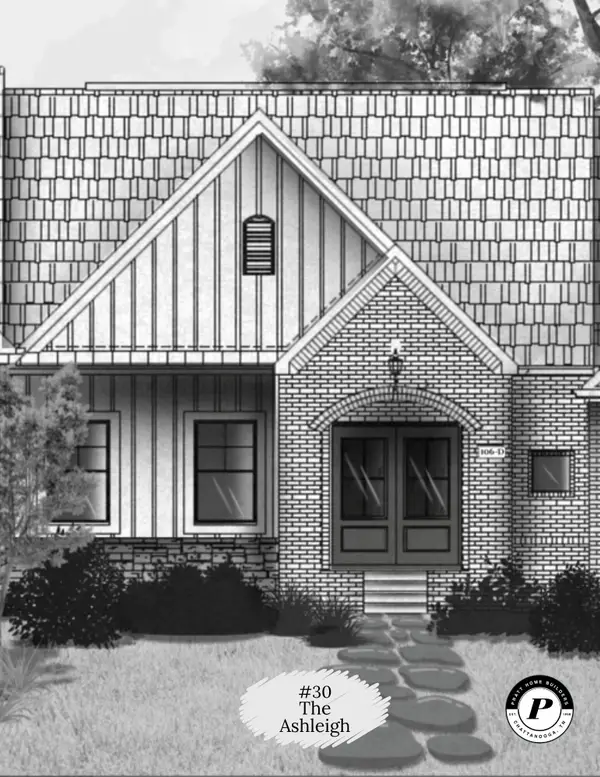 $374,900Active2 beds 2 baths1,498 sq. ft.
$374,900Active2 beds 2 baths1,498 sq. ft.106- D Founding Way #30, Lookout Mountain, GA 30750
MLS# 1518869Listed by: PRATT HOMES, LLC
