219 Gnome Trail, Lookout Mountain, GA 30750
Local realty services provided by:Better Homes and Gardens Real Estate Jackson Realty
219 Gnome Trail,Lookout Mountain, GA 30750
$2,900,000
- 4 Beds
- 4 Baths
- 5,010 sq. ft.
- Single family
- Active
Listed by:beth soloff
Office:soloff properties, inc.
MLS#:1398045
Source:TN_CAR
Price summary
- Price:$2,900,000
- Price per sq. ft.:$578.84
About this home
Welcome to rustic elegance nestled on the bluffs of Lookout Mountain. This exclusive custom-built home has majestic views of rolling hills in North Georgia and the city lights of Chattanooga. The 5,000+ square foot residence offers charm and sophistication, just moments from the Lookout Mountain Club, Rock City, the Fairyland School, and the new McLemore club and golf courses. Just a 15 minute drive to downtown Chattanooga and centrally located within a 2-hour drive of Atlanta, Nashville, and Knoxville.
Highlights include:
•The exterior is a perfect fusion of mountain stone, stucco, and timber beams.
•Four (4) spacious bedrooms, with Primary on the main. Three and a half (3.5) bathrooms featuring premium finishes.
•Living Spaces: Delight in the home's interior with its open floor plan, wood beams on the 11'-12' ceilings on the main, hardwood floors, and the limestone fireplace. Custom cabinets, high end appliances, antique wooden beams, hood and light fixtures enhance the kitchen. Tons of natural light streams into the house from the deck that expands across the back of the house. On the second floor an extra-large den is ideal as an office or easily converted into another bedroom. Additionally, a very large bonus room with a full bath offers endless possibilities as a Mother in law suite or creative use for your family. •Three inviting fireplaces provide a cozy ambiance throughout the home.
•Expansive screened porch with a 24' high mountain stone wood burning fireplace, wood ceilings, and board and batten walls, perfect for year-round relaxation.
•This home features an upgraded garage with new epoxy flooring, custom cabinets, and insulated garage doors, with a stone patio just outside the garage. Embrace this opportunity to own this exceptional property.
See attached documents for additional details.
Owner/Agent
Contact an agent
Home facts
- Year built:2007
- Listing ID #:1398045
- Added:397 day(s) ago
- Updated:July 17, 2025 at 02:28 PM
Rooms and interior
- Bedrooms:4
- Total bathrooms:4
- Full bathrooms:3
- Half bathrooms:1
- Living area:5,010 sq. ft.
Heating and cooling
- Cooling:Central Air, Dual, Multi Units
- Heating:Central, Dual Fuel, Heating
Structure and exterior
- Roof:Asphalt, Built-Up, Shingle
- Year built:2007
- Building area:5,010 sq. ft.
- Lot area:1.11 Acres
Utilities
- Water:Public, Water Connected
- Sewer:Public Sewer, Sewer Connected
Finances and disclosures
- Price:$2,900,000
- Price per sq. ft.:$578.84
- Tax amount:$14,639
New listings near 219 Gnome Trail
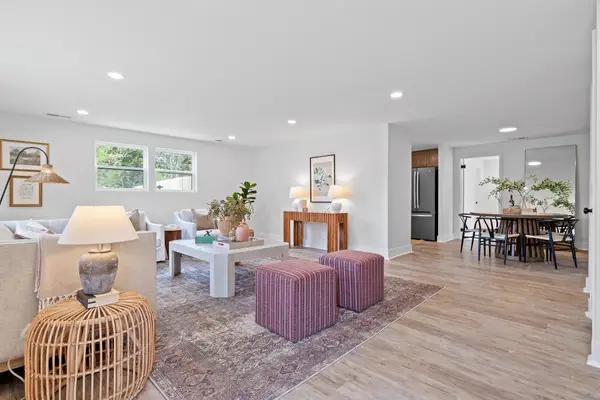 $425,000Pending4 beds 3 baths1,925 sq. ft.
$425,000Pending4 beds 3 baths1,925 sq. ft.31 Krupski Loop, Lookout Mountain, GA 30750
MLS# 1520740Listed by: EXP REALTY LLC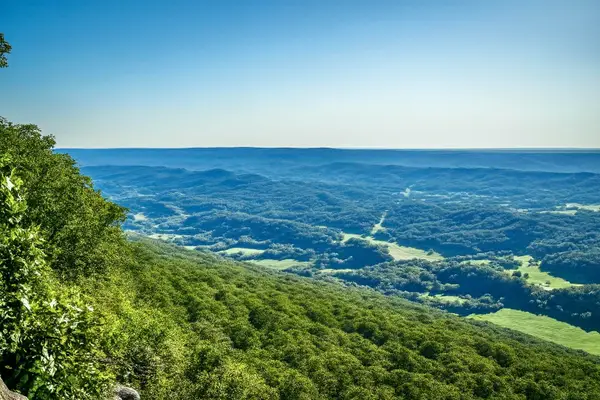 $190,000Pending0.38 Acres
$190,000Pending0.38 Acres99 Brow Wood Lane, Lookout Mountain, GA 30750
MLS# 1520807Listed by: HOMESMART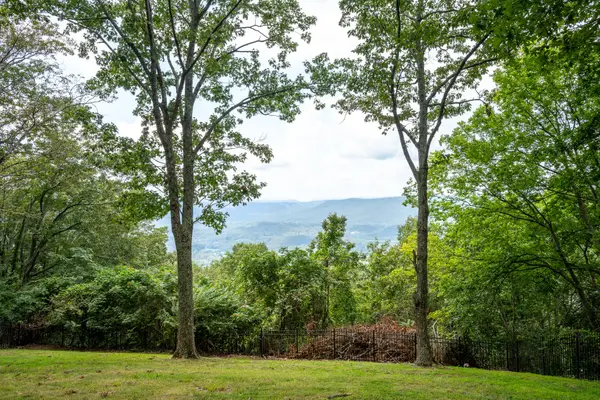 $750,000Pending3 beds 3 baths1,922 sq. ft.
$750,000Pending3 beds 3 baths1,922 sq. ft.504 Frontier Bluff Road, Lookout Mountain, GA 30750
MLS# 1519902Listed by: KELLER WILLIAMS REALTY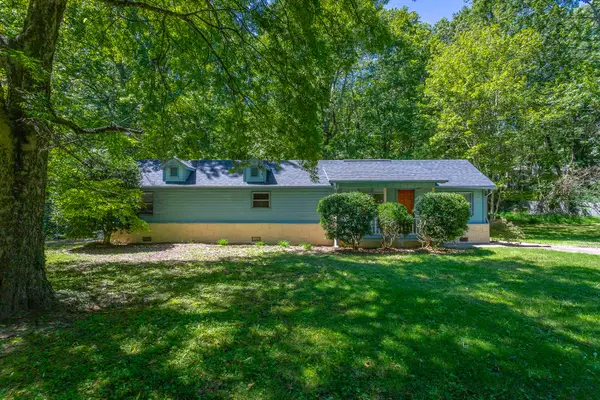 $225,000Active3 beds 3 baths1,332 sq. ft.
$225,000Active3 beds 3 baths1,332 sq. ft.8 Cosmic Way, Lookout Mountain, GA 30750
MLS# 1519700Listed by: KELLER WILLIAMS REALTY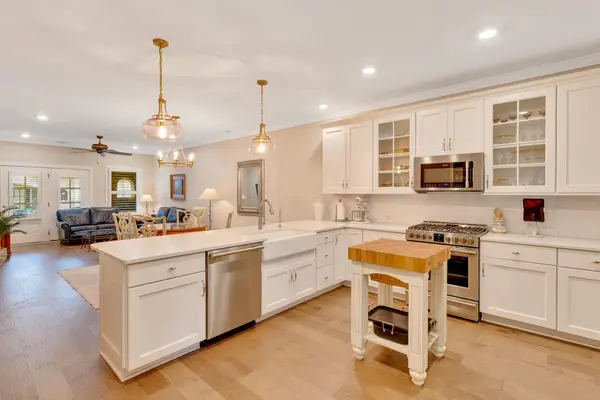 $445,000Pending3 beds 3 baths2,096 sq. ft.
$445,000Pending3 beds 3 baths2,096 sq. ft.106 I Founding Way, Lookout Mountain, GA 30750
MLS# 1519100Listed by: KELLER WILLIAMS REALTY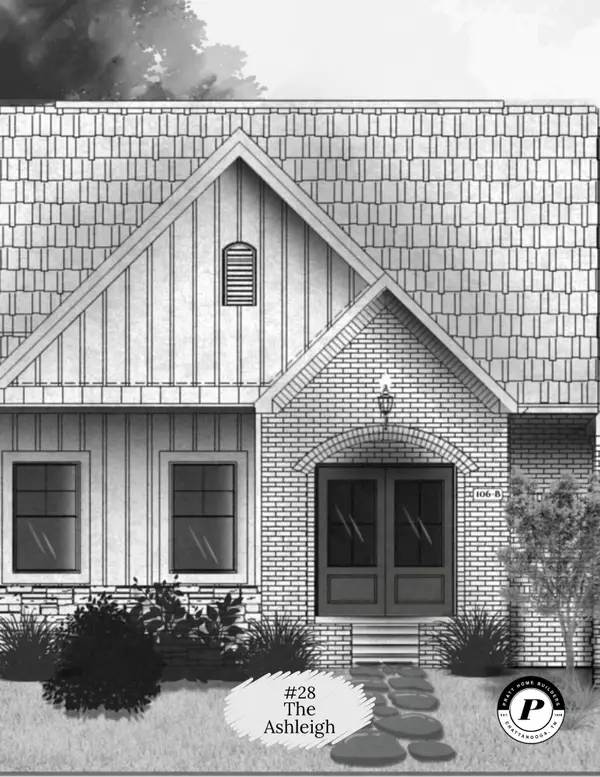 $419,900Active3 beds 3 baths2,004 sq. ft.
$419,900Active3 beds 3 baths2,004 sq. ft.106-B Founding Way #28, Lookout Mountain, GA 30750
MLS# 1519042Listed by: PRATT HOMES, LLC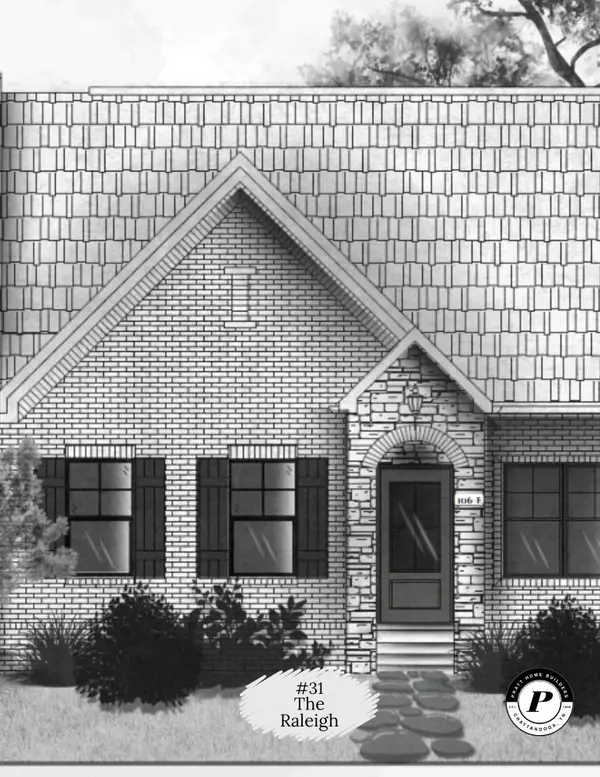 $439,900Active3 beds 3 baths2,151 sq. ft.
$439,900Active3 beds 3 baths2,151 sq. ft.106- E Founding Way #31, Lookout Mountain, GA 30750
MLS# 1519009Listed by: PRATT HOMES, LLC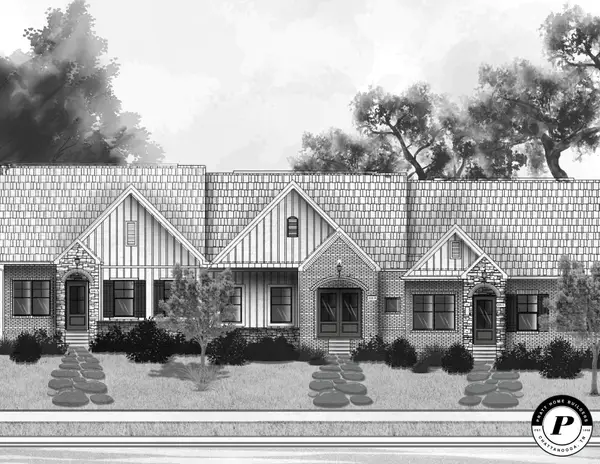 $369,900Active2 beds 2 baths1,430 sq. ft.
$369,900Active2 beds 2 baths1,430 sq. ft.106 Founding Way #A, Lookout Mountain, GA 30750
MLS# 1518936Listed by: PRATT HOMES, LLC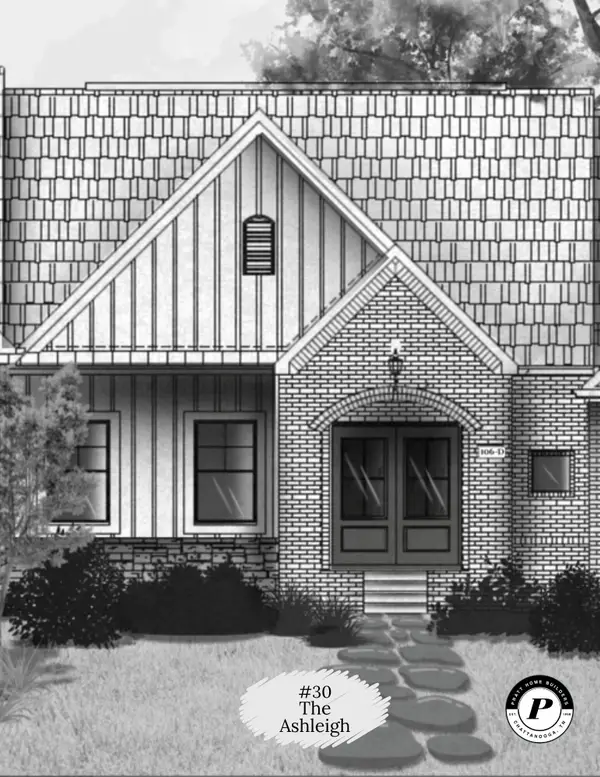 $374,900Active2 beds 2 baths1,498 sq. ft.
$374,900Active2 beds 2 baths1,498 sq. ft.106- D Founding Way #30, Lookout Mountain, GA 30750
MLS# 1518869Listed by: PRATT HOMES, LLC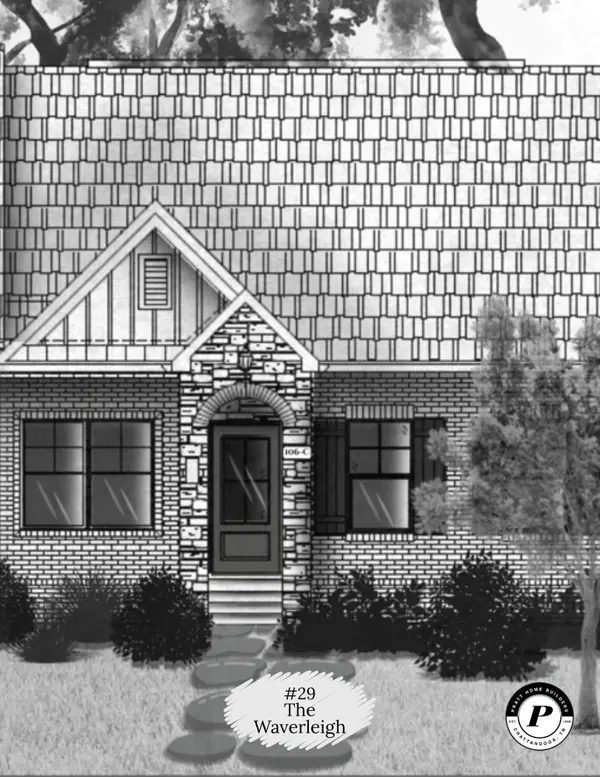 $424,900Active3 beds 3 baths2,106 sq. ft.
$424,900Active3 beds 3 baths2,106 sq. ft.106-C Founding Way #29, Lookout Mountain, GA 30750
MLS# 1518868Listed by: PRATT HOMES, LLC
