268 Kalynne Way Ne, Ludowici, GA 31316
Local realty services provided by:Better Homes and Gardens Real Estate Legacy
268 Kalynne Way Ne,Ludowici, GA 31316
$275,000
- 3 Beds
- 2 Baths
- 1,725 sq. ft.
- Single family
- Active
Listed by:stacy buck
Office:coldwell banker southern coast
MLS#:SA341422
Source:GA_SABOR
Price summary
- Price:$275,000
- Price per sq. ft.:$159.42
About this home
Beautifully updated 3 bedroom, 2 bathroom all-brick split floor plan home situated on a spacious 0.47-acre lot. Upon entry, you're welcomed into a completely remodeled kitchen featuring stunning new white cabinetry, stainless steel appliances, updated countertops, and a charming eat-in breakfast area. The living room boasts elegant tray ceilings, fresh paint, and brand new flooring that flows seamlessly throughout the home. A brand-new HVAC system ensures efficient comfort year-round. The large master suite offers tray ceilings, a cozy sitting area, and a luxurious en suite bathroom with dual vanities, a relaxing garden tub, and separate shower. On the opposite side of the home are two generously sized bedrooms and a full bathroom, offering privacy and space for guests. Outside enjoy the expansive backyard, complete with a spacious deck, privacy fencing, and plenty of room to entertain, garden, or simply relax in your own private outdoor retreat. No HOA! The night time photo is digitally enhanced/altered.
Contact an agent
Home facts
- Year built:2009
- Listing ID #:SA341422
- Added:1 day(s) ago
- Updated:October 11, 2025 at 02:25 PM
Rooms and interior
- Bedrooms:3
- Total bathrooms:2
- Full bathrooms:2
- Living area:1,725 sq. ft.
Heating and cooling
- Cooling:Central Air, Electric
- Heating:Central, Electric
Structure and exterior
- Year built:2009
- Building area:1,725 sq. ft.
- Lot area:0.47 Acres
Utilities
- Water:Shared Well
- Sewer:Septic Tank
Finances and disclosures
- Price:$275,000
- Price per sq. ft.:$159.42
New listings near 268 Kalynne Way Ne
- New
 $690,000Active6 beds 4 baths2,729 sq. ft.
$690,000Active6 beds 4 baths2,729 sq. ft.36 SW Pine Street Sw, Ludowici, GA 31316
MLS# SA341496Listed by: PEOPLE FIRST REAL ESTATE - New
 $690,000Active6 beds 4 baths2,729 sq. ft.
$690,000Active6 beds 4 baths2,729 sq. ft.36 SW Pine Street Sw, Ludowici, GA 31316
MLS# SA341497Listed by: PEOPLE FIRST REAL ESTATE - New
 $549,998Active3 beds 2 baths3,115 sq. ft.
$549,998Active3 beds 2 baths3,115 sq. ft.602 Hardee Road Ne, Ludowici, GA 31316
MLS# SA341462Listed by: EXP REALTY LLC 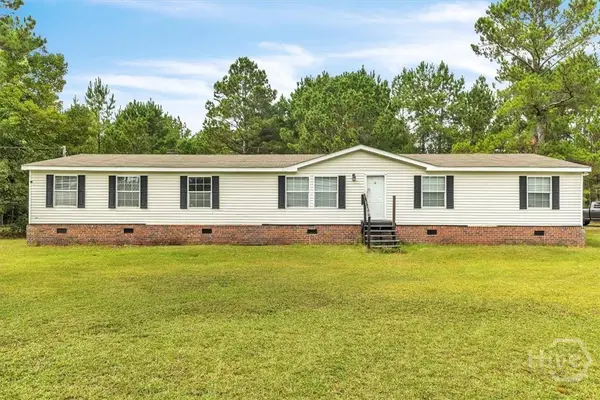 $229,900Pending4 beds 2 baths1,976 sq. ft.
$229,900Pending4 beds 2 baths1,976 sq. ft.215 Worthington Drive Ne, Ludowici, GA 31316
MLS# SA341439Listed by: COLDWELL BANKER SOUTHERN COAST- New
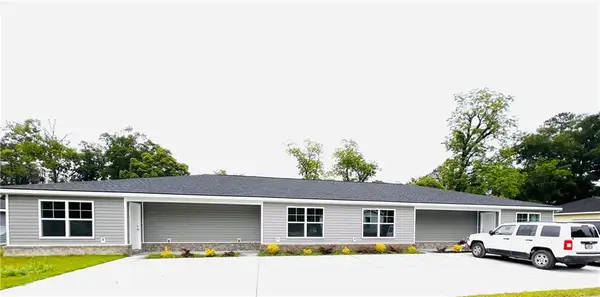 $685,900Active-- beds -- baths
$685,900Active-- beds -- baths34 SW Pine Street, Ludowici, GA 31316
MLS# 7661053Listed by: CENTURY 21 RESULTS - New
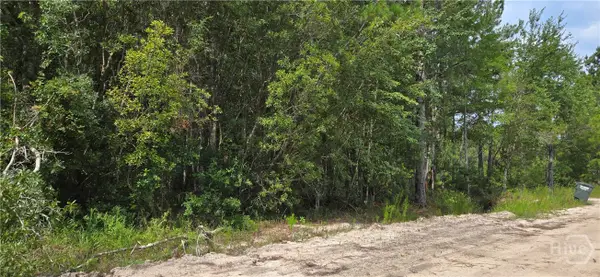 $58,900Active7.56 Acres
$58,900Active7.56 Acres7.56 Acre Maple Drive, Ludowici, GA 31316
MLS# SA341353Listed by: GREAT AMERICAN, REALTORS - New
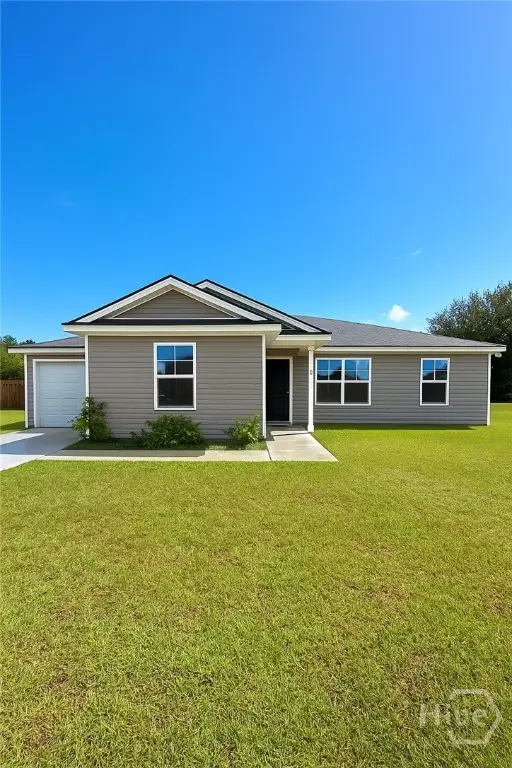 $250,000Active3 beds 2 baths1,282 sq. ft.
$250,000Active3 beds 2 baths1,282 sq. ft.43 Persimmon Boulevard Ne, Ludowici, GA 31316
MLS# SA341218Listed by: PEOPLE FIRST REAL ESTATE - New
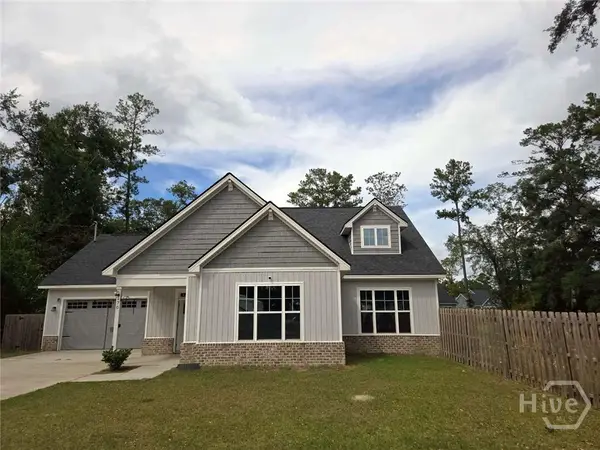 $485,000Active6 beds 4 baths3,000 sq. ft.
$485,000Active6 beds 4 baths3,000 sq. ft.170 Caesar Avenue Se, Ludowici, GA 31316
MLS# SA341211Listed by: PEOPLE FIRST REAL ESTATE - New
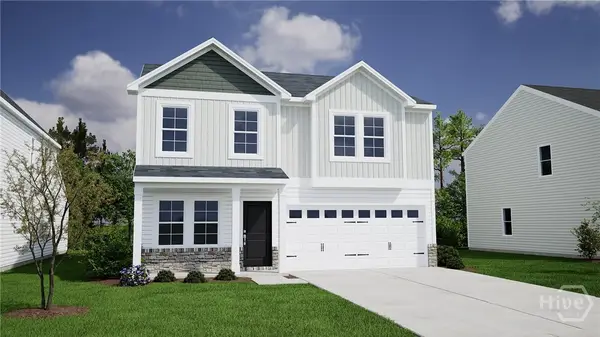 $309,944Active4 beds 3 baths2,175 sq. ft.
$309,944Active4 beds 3 baths2,175 sq. ft.340 Palmetto Way Ne, Ludowici, GA 31316
MLS# SA341168Listed by: MUNGO HOMES REALTY LLC
