3718 Tibet Highway Se, Ludowici, GA 31316
Local realty services provided by:Better Homes and Gardens Real Estate Lifestyle Property Partners
Listed by: leslie heath
Office: liberty group real estate
MLS#:SA338767
Source:NC_CCAR
Price summary
- Price:$669,900
- Price per sq. ft.:$185.11
About this home
Tucked away off the road and nestled beneath the shade of towering oak trees, this picture-perfect property offers the epitome of peaceful country living. Imagine front porch sitting, sweet tea sipping, and family gatherings in a setting that feels like it’s straight out of a Southern postcard. The main home features 5 spacious bedrooms and 3.5 bathrooms, along with a 2-car garage. Step inside to find ceramic tile and laminate flooring throughout, creating a warm and inviting interior that’s both stylish and easy to maintain. The gourmet kitchen is the heart of the home—ideal for entertaining family and friends with ample counter space, modern appliances, and a layout made for memories. Just off the kitchen, the screened-in back porch invites you to unwind while overlooking your private 18x36 in-ground swimming pool, complete with a slide—perfect for summer fun! The expansive backyard is a dream come true for kids and adults alike, offering plenty of room to run, play, and enjoy the open country air. A standout feature is the detached mother-in-law suite, complete with a 3-car garage, private living room, mini kitchen, bedroom, full bathroom, and its own laundry hookups. With a separate entrance, it’s ideal for extended family, guests, or even potential rental income. Beyond the beautifully landscaped front yard lies a metal shed and a well-maintained horse paddock, ready for your equestrian needs or hobby farm dreams. Have you ever dreamed of living the American dream in the country? This is your rare opportunity to own a slice of serenity, space, and Southern charm. Don’t miss it!
Contact an agent
Home facts
- Year built:2010
- Listing ID #:SA338767
- Added:62 day(s) ago
- Updated:December 18, 2025 at 08:48 AM
Rooms and interior
- Bedrooms:6
- Total bathrooms:5
- Full bathrooms:4
- Half bathrooms:1
- Living area:3,619 sq. ft.
Heating and cooling
- Cooling:Central Air
- Heating:Electric, Heating
Structure and exterior
- Year built:2010
- Building area:3,619 sq. ft.
- Lot area:4.45 Acres
Utilities
- Water:Well
Finances and disclosures
- Price:$669,900
- Price per sq. ft.:$185.11
New listings near 3718 Tibet Highway Se
- New
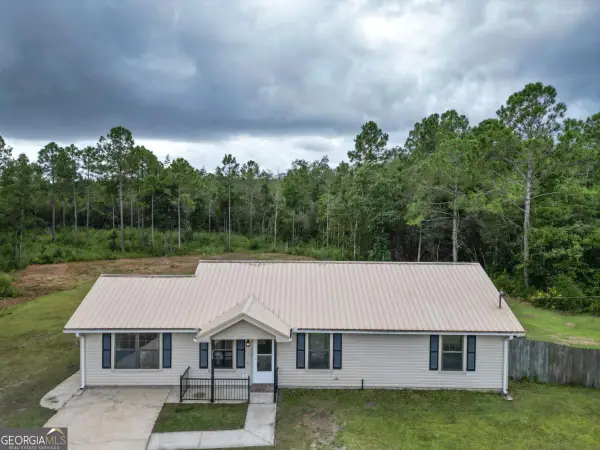 $277,000Active3 beds 2 baths
$277,000Active3 beds 2 baths215 Scott Spencer Street Ne, Ludowici, GA 31316
MLS# 10659016Listed by: Next Move Real Estate - New
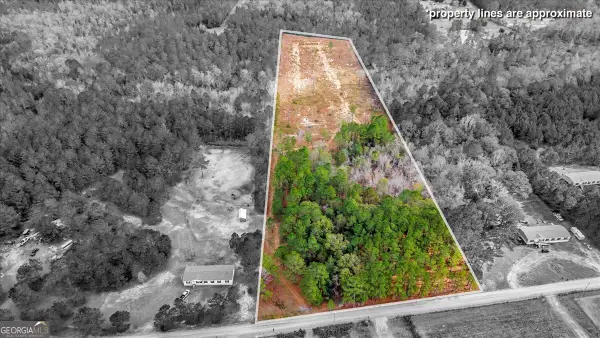 $125,000Active-- beds -- baths
$125,000Active-- beds -- baths720 NE S T Morris Road, Ludowici, GA 31316
MLS# 10658878Listed by: Coldwell Banker Southern Coast - New
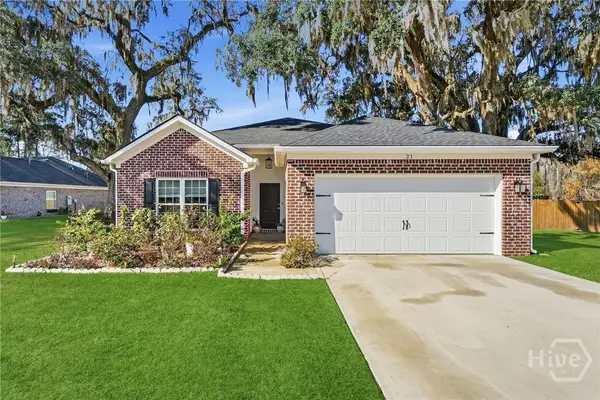 $349,990Active4 beds 3 baths1,820 sq. ft.
$349,990Active4 beds 3 baths1,820 sq. ft.21 Halcyon Way Ne, Ludowici, GA 31316
MLS# SA345296Listed by: SCOTT REALTY PROFESSIONALS - New
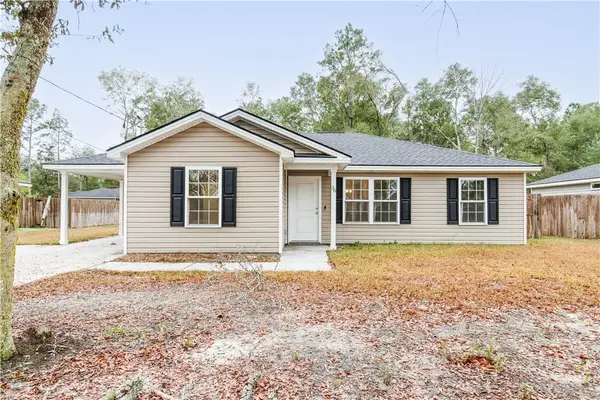 $250,000Active3 beds 2 baths1,282 sq. ft.
$250,000Active3 beds 2 baths1,282 sq. ft.36 SW Oak Ridge Cemetery Road, Ludowici, GA 31316
MLS# SA345329Listed by: PEOPLE FIRST REAL ESTATE 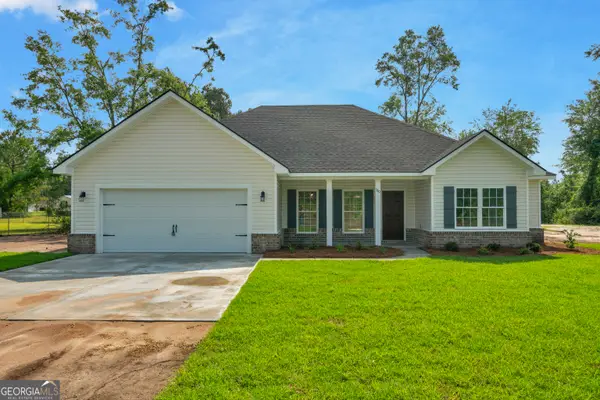 $354,900Pending4 beds 2 baths1,702 sq. ft.
$354,900Pending4 beds 2 baths1,702 sq. ft.70 Millpond Plantation Lane Se, Ludowici, GA 31316
MLS# 10526251Listed by: South + East Properties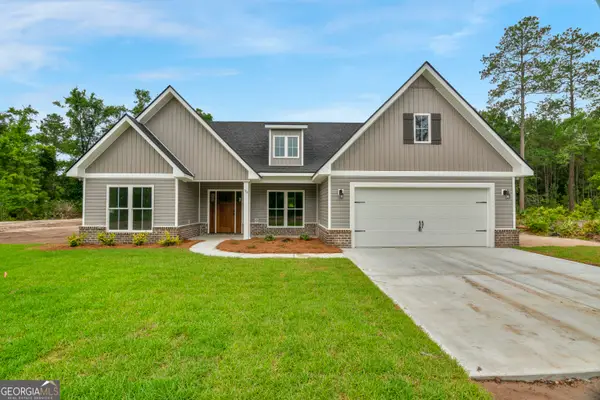 $374,900Active4 beds 2 baths1,800 sq. ft.
$374,900Active4 beds 2 baths1,800 sq. ft.104 Millpond Plantation Lane Se, Ludowici, GA 31316
MLS# 10526996Listed by: South + East Properties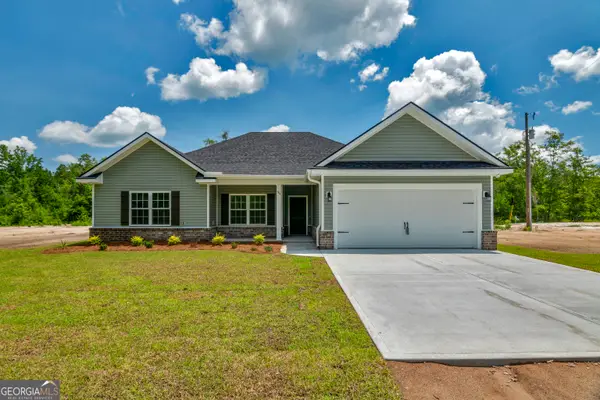 $349,900Active4 beds 2 baths1,807 sq. ft.
$349,900Active4 beds 2 baths1,807 sq. ft.143 Millpond Plantation Lane Se, Ludowici, GA 31316
MLS# 10527055Listed by: South + East Properties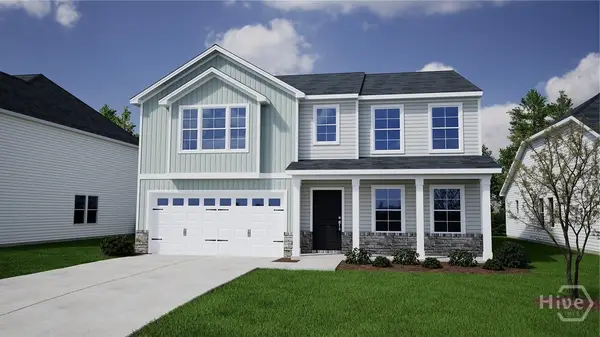 $339,888Pending4 beds 3 baths2,574 sq. ft.
$339,888Pending4 beds 3 baths2,574 sq. ft.240 Teal Trail Ne, Ludowici, GA 31316
MLS# SA345223Listed by: MUNGO HOMES REALTY LLC- New
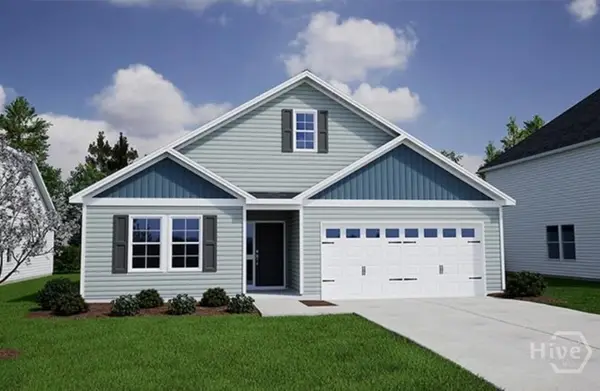 $298,363Active4 beds 2 baths2,185 sq. ft.
$298,363Active4 beds 2 baths2,185 sq. ft.179 Teal Trail Ne, Ludowici, GA 31316
MLS# SA345224Listed by: MUNGO HOMES REALTY LLC - New
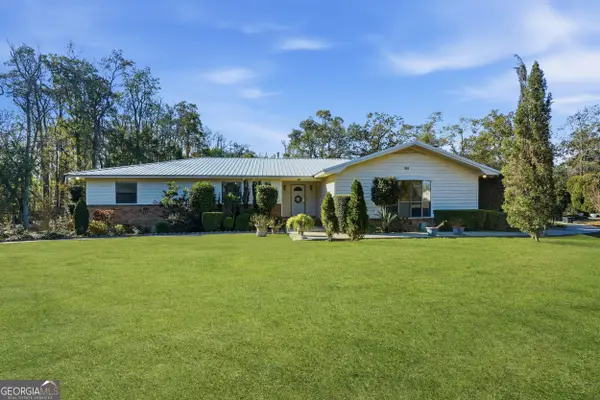 $440,000Active3 beds 2 baths4,008 sq. ft.
$440,000Active3 beds 2 baths4,008 sq. ft.863 N Macon Street, Ludowici, GA 31316
MLS# 10657118Listed by: Re/Max Accent
