1514 Bryant Road, Ludville, GA 30734
Local realty services provided by:Better Homes and Gardens Real Estate Metro Brokers
1514 Bryant Road,Jasper, GA 30734
$569,000
- 3 Beds
- 2 Baths
- 1,903 sq. ft.
- Single family
- Active
Listed by: gabrielle goewey770-299-9591
Office: real broker, llc.
MLS#:7651841
Source:FIRSTMLS
Price summary
- Price:$569,000
- Price per sq. ft.:$299
- Monthly HOA dues:$16.67
About this home
For equestrians who’ve been waiting on the one—this 10-acre farm in Jasper is a true move-in-ready horse property wrapped in old-homesite charm. Set on a corner lot with frontage on Bryant Road and Watson Lake, the land itself is the heart of the story: ~6.5 acres of cross-fenced pasture already prepped for livestock, shaded by century-old oaks and catalpa trees, with a seasonal stream at the back and private access to an 18-acre shared lake stocked with bass, crappie, and catfish.
The fully restored 1942 farmhouse blends history with modern comfort. Original hardwood floors were brought back to life, complemented by new LVP flooring in the living spaces. The remodeled kitchen features custom cabinetry, dual pantries, hidden lazy Susans, and newer appliances. With three bedrooms, two baths, and a versatile bonus room that can flex as an office, gym, or fourth bedroom, there’s space for both family and farm life. Outside, a large covered porch, two sunrooms, and a firepit create gathering places for every season.
Horse amenities shine here: a six-stall barn fully rehabbed inside and out, with custom pine-and-iron fronts, matted stalls, exterior Dutch doors, tack room, water, upgraded 200-amp power, fans, cross ties, and loft space for hay or storage. Double sliding doors allow easy airflow and security, while the ~50’ round pen sits just outside. The property also includes a two-story storage shed with lean-to, a double carport, three yard hydrants, and secure fencing (no direct pasture access from public roads).
Every thoughtful improvement has already been made—tree clearing, overseeded pastures, new fencing and gates, new AC and water heater, brand new septic, metal ductwork, and foam insulation—so you can simply step into the lifestyle. Bonfires in the backyard, dogs running free, horses grazing in rolling fields, sunsets over the water—this is where farm life meets everyday comfort, without the “project” list.
**Contact the listing agent for this property's website. Here you will have access to VIDEO TOURS of the property, an extensive features and upgrades list, as well as property disclosures.
Contact an agent
Home facts
- Year built:1942
- Listing ID #:7651841
- Updated:December 19, 2025 at 02:27 PM
Rooms and interior
- Bedrooms:3
- Total bathrooms:2
- Full bathrooms:2
- Living area:1,903 sq. ft.
Heating and cooling
- Cooling:Ceiling Fan(s), Central Air
- Heating:Heat Pump, Propane
Structure and exterior
- Roof:Metal
- Year built:1942
- Building area:1,903 sq. ft.
- Lot area:10.01 Acres
Schools
- High school:Pickens
- Middle school:Jasper
- Elementary school:Hill City
Utilities
- Water:Public
- Sewer:Septic Tank
Finances and disclosures
- Price:$569,000
- Price per sq. ft.:$299
- Tax amount:$1,747 (2024)
New listings near 1514 Bryant Road
- New
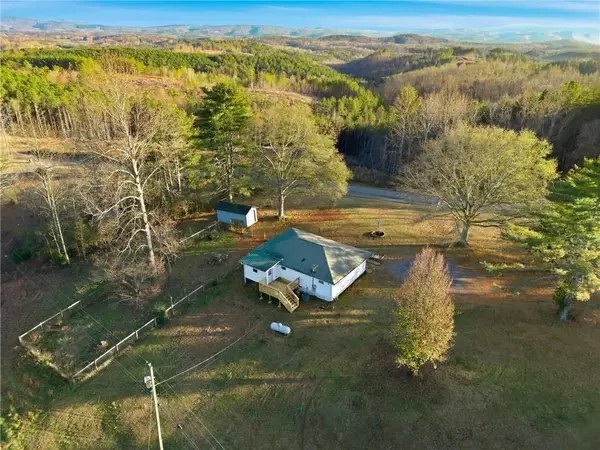 $290,000Active2 beds 1 baths916 sq. ft.
$290,000Active2 beds 1 baths916 sq. ft.572 Young Loop, Fairmount, GA 30139
MLS# 7690588Listed by: ATLANTA COMMUNITIES  $1,050,000Active4 beds 3 baths4,127 sq. ft.
$1,050,000Active4 beds 3 baths4,127 sq. ft.310 Comet Lane, Jasper, GA 30143
MLS# 7688392Listed by: CENTURY 21 LINDSEY AND PAULEY $383,024Active4 beds 3 baths1,927 sq. ft.
$383,024Active4 beds 3 baths1,927 sq. ft.33 Rolling Meadow Trace, Jasper, GA 30143
MLS# 7688790Listed by: D.R. HORTON REALTY OF GEORGIA INC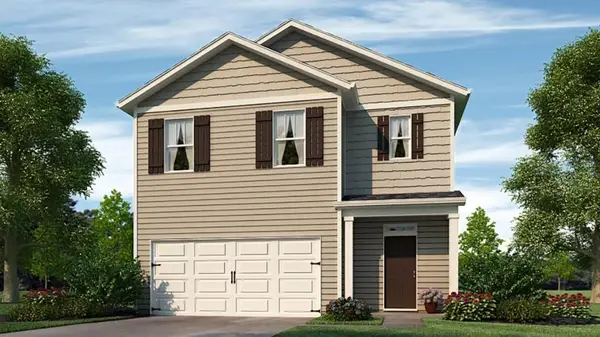 $398,024Active5 beds 3 baths2,361 sq. ft.
$398,024Active5 beds 3 baths2,361 sq. ft.43 Rolling Meadow Trace, Jasper, GA 30143
MLS# 7686134Listed by: D.R. HORTON REALTY OF GEORGIA INC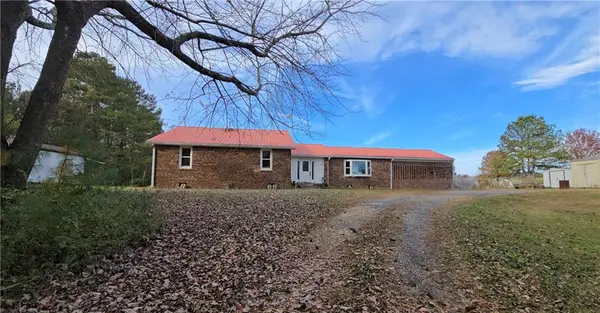 $445,000Active4 beds 2 baths2,416 sq. ft.
$445,000Active4 beds 2 baths2,416 sq. ft.10746 Highway 53 W, Talking Rock, GA 30175
MLS# 7685661Listed by: MARK SPAIN REAL ESTATE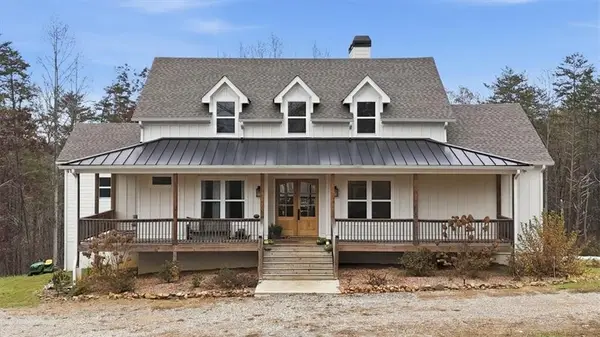 $1,499,000Active3 beds 3 baths2,536 sq. ft.
$1,499,000Active3 beds 3 baths2,536 sq. ft.744 Moores Gin Road, Fairmount, GA 30139
MLS# 7685142Listed by: ATLANTA COMMUNITIES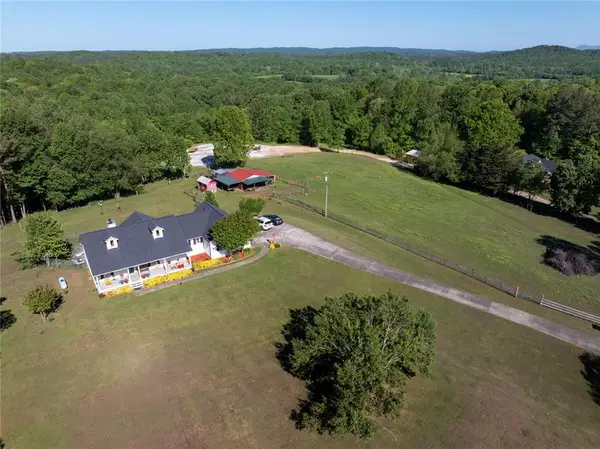 $725,000Active3 beds 3 baths3,408 sq. ft.
$725,000Active3 beds 3 baths3,408 sq. ft.280 Matthews Road, Jasper, GA 30143
MLS# 7640305Listed by: BERKSHIRE HATHAWAY HOMESERVICES GEORGIA PROPERTIES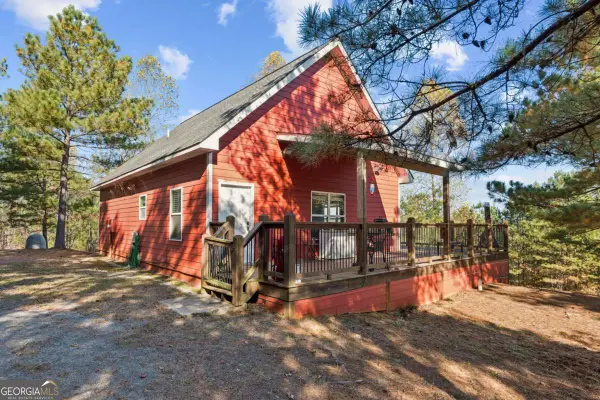 $1,900,000Pending0 Acres
$1,900,000Pending0 Acres1251 Bar T Ranch Road, Talking Rock, GA 30175
MLS# 10639237Listed by: Keller Williams Community Ptnr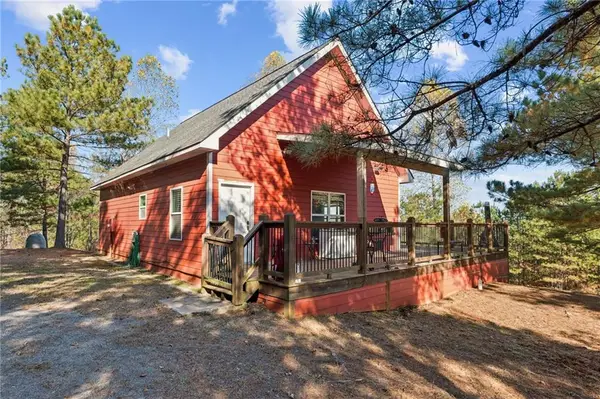 $1,900,000Active2 beds 1 baths1,269 sq. ft.
$1,900,000Active2 beds 1 baths1,269 sq. ft.1251 Bar T Ranch Road, Talking Rock, GA 30175
MLS# 7677766Listed by: KELLER WILLIAMS REALTY COMMUNITY PARTNERS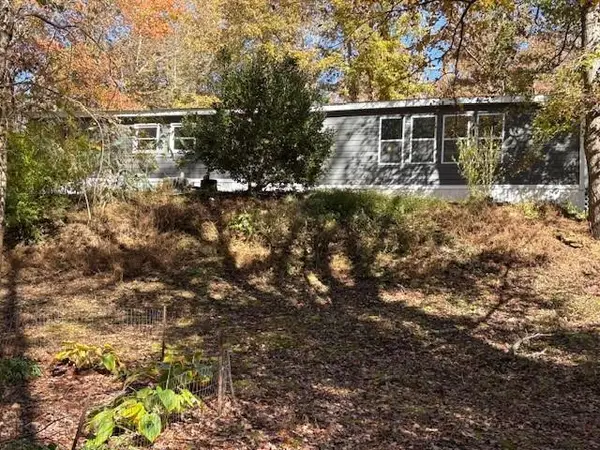 $299,900Active3 beds 2 baths1,820 sq. ft.
$299,900Active3 beds 2 baths1,820 sq. ft.616 Gibson Trail, Jasper, GA 30143
MLS# 7677520Listed by: ATLANTA COMMUNITIES
