- BHGRE®
- Georgia
- Luthersville
- 1750 Bishop Road
1750 Bishop Road, Luthersville, GA 30251
Local realty services provided by:Better Homes and Gardens Real Estate Metro Brokers
Listed by: jess barron
Office: lindsey's inc., realtors
MLS#:10625039
Source:METROMLS
Price summary
- Price:$1,599,900
- Price per sq. ft.:$504.22
About this home
BEAUTIFUL CUSTOM HOME AND EQUESTRIAN PROPERTY SITTING ON A TRANQUIL 34.36 +/- ACRES On Bear Creek Bordering Bear Creek Hunt Club. Home was meticulously remodeled in 2023 and features white oak hardwood floors, twelve-foot ceiling downstairs, elevator, new Pella windows, custom trim, custom cabinets. Two story foyer, bonus room/flex space, laundry room, large storage closet, with wood shelving, on lower level. Upper-level features spacious living room and dining room with wood-burning fireplace and fantastic built-ins. Kitchen has quartz counters, large island, stainless steel appliances with two dishwashers, pantry. Both the guest bedroom and master bedroom feature a walk out deck with breathtaking views. Third bedroom could be an office or nursery as well. Master bath has walk-in tiled shower, double vanity, walk-in closet with laundry room, built-ins, pocket doors, access to elevator. Acreage is fenced and cross-fenced. Nice road system and gates. Potential pond sites on property. The horse barn and home feature seven 12x14 stalls with mats all with rear dutch doors to paddocks. New 120x188 riding arena with M10 footing. Established pastures with Bermuda grass. Second 40x60 two-story barn with roll up doors. Three chicken coops, two turkey coops, two pig run-in sheds with four pastures. Enjoy the peace and quiet of the country with Hartsfield-Jackson International Airport access in just 45 minutes.
Contact an agent
Home facts
- Year built:2011
- Listing ID #:10625039
- Updated:January 29, 2026 at 11:39 AM
Rooms and interior
- Bedrooms:3
- Total bathrooms:3
- Full bathrooms:2
- Half bathrooms:1
- Living area:3,173 sq. ft.
Heating and cooling
- Cooling:Central Air, Electric
- Heating:Central
Structure and exterior
- Roof:Metal
- Year built:2011
- Building area:3,173 sq. ft.
- Lot area:34.36 Acres
Schools
- High school:East Coweta
- Middle school:East Coweta
- Elementary school:Eastside
Utilities
- Water:Water Available, Well
- Sewer:Septic Tank
Finances and disclosures
- Price:$1,599,900
- Price per sq. ft.:$504.22
- Tax amount:$4,773 (2025)
New listings near 1750 Bishop Road
- New
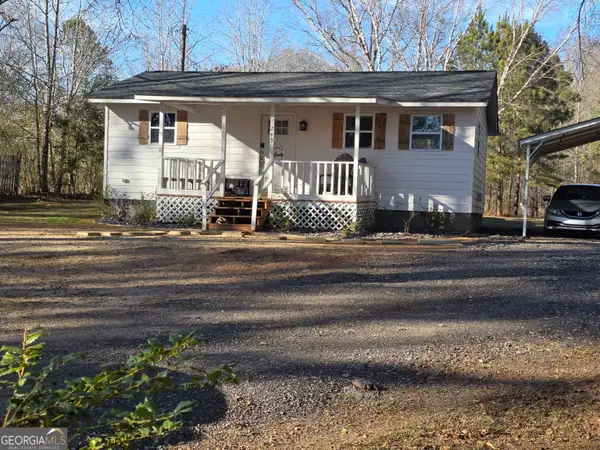 $249,000Active3 beds 2 baths1,100 sq. ft.
$249,000Active3 beds 2 baths1,100 sq. ft.245 Oneal Drive, Luthersville, GA 30251
MLS# 10678377Listed by: Pathfinder Realty - New
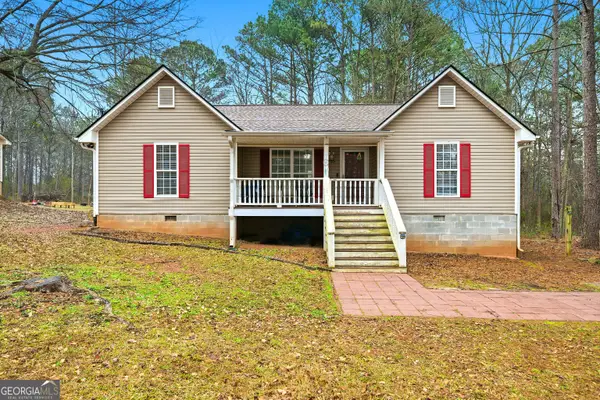 $230,000Active4 beds 2 baths1,600 sq. ft.
$230,000Active4 beds 2 baths1,600 sq. ft.295 Opal Street, Luthersville, GA 30251
MLS# 10678233Listed by: Southern Classic Realtors - New
 $239,098Active3 beds 1 baths1,104 sq. ft.
$239,098Active3 beds 1 baths1,104 sq. ft.1335 Meadows Boone Road, Luthersville, GA 30251
MLS# 10677823Listed by: Coldwell Banker Bullard Realty  $279,900Active3 beds 2 baths1,586 sq. ft.
$279,900Active3 beds 2 baths1,586 sq. ft.187 Hunter Welch Parkway, Luthersville, GA 30251
MLS# 10674201Listed by: Keller Williams Rlty Atl. Part $1,782,350Active178.23 Acres
$1,782,350Active178.23 Acres178.235 AC Rocky Mount Road, Luthersville, GA 30251
MLS# 10674104Listed by: Bowers & Burns Real Estate Co.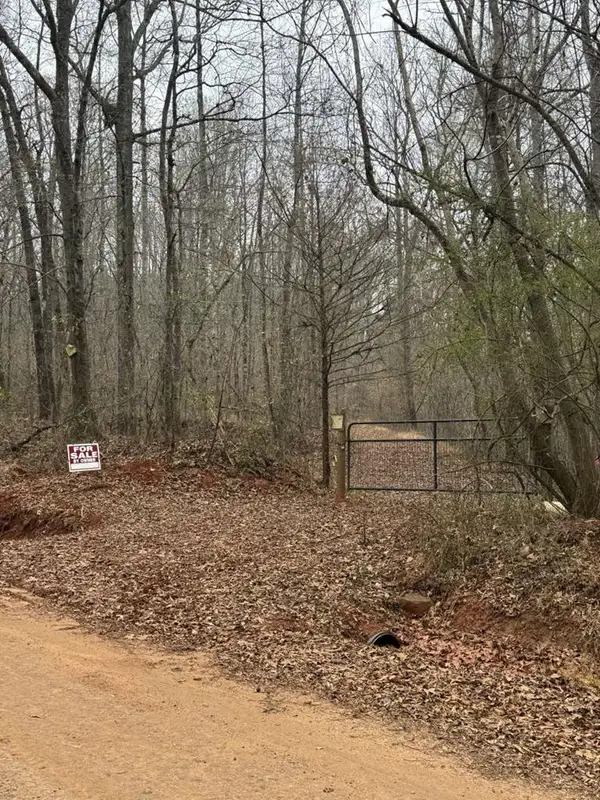 $235,000Active0 Acres
$235,000Active0 Acres1931 Bethel Church Road, LUTHERSVILLE, GA 30251
MLS# 226399Listed by: CLICKIT REALTY $317,500Active4 beds 3 baths2,040 sq. ft.
$317,500Active4 beds 3 baths2,040 sq. ft.821 Hunter Welch Parkway, Luthersville, GA 30251
MLS# 10672680Listed by: The Legacy Real Estate Group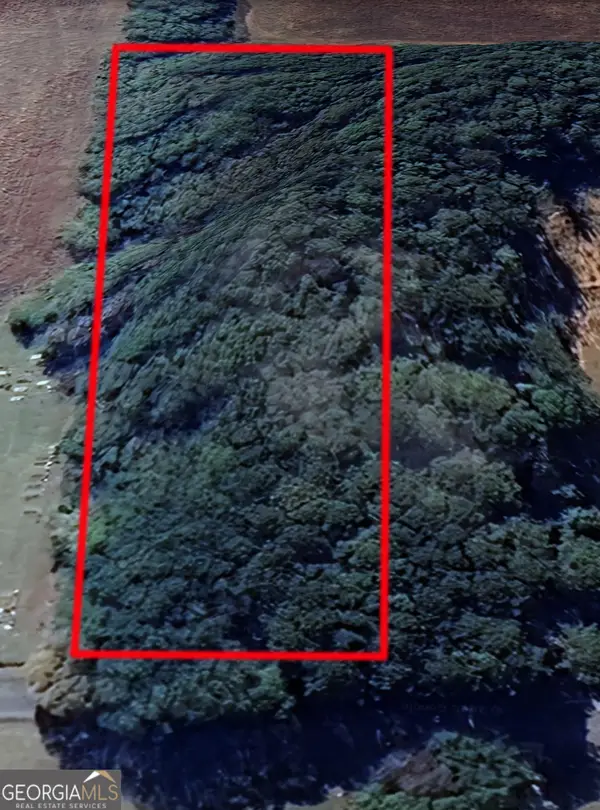 $30,000Active2.41 Acres
$30,000Active2.41 Acres0 Wortham Road, Luthersville, GA 30251
MLS# 10672520Listed by: Keller Williams Rlty Atl. Part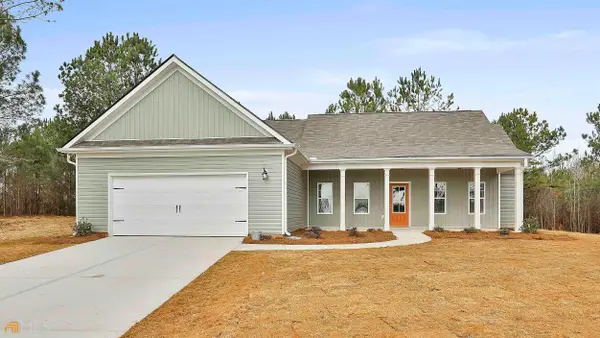 $374,900Active3 beds 2 baths1,694 sq. ft.
$374,900Active3 beds 2 baths1,694 sq. ft.3575 Strickland Town Road, Luthersville, GA 30251
MLS# 10669817Listed by: Chisel Mill Realty LLC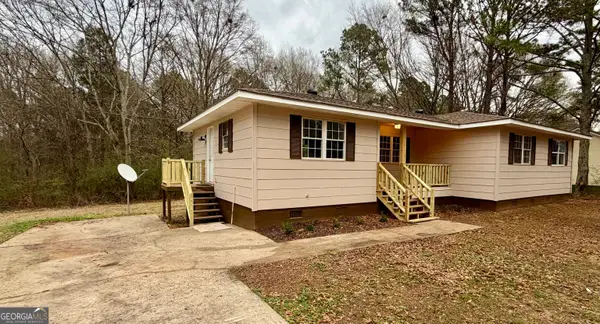 $224,900Active3 beds 2 baths1,308 sq. ft.
$224,900Active3 beds 2 baths1,308 sq. ft.21 Opal Street, Luthersville, GA 30251
MLS# 10668605Listed by: Preferred Realty Services, Inc

