1953 Bishop Road, Luthersville, GA 30251
Local realty services provided by:Better Homes and Gardens Real Estate Jackson Realty
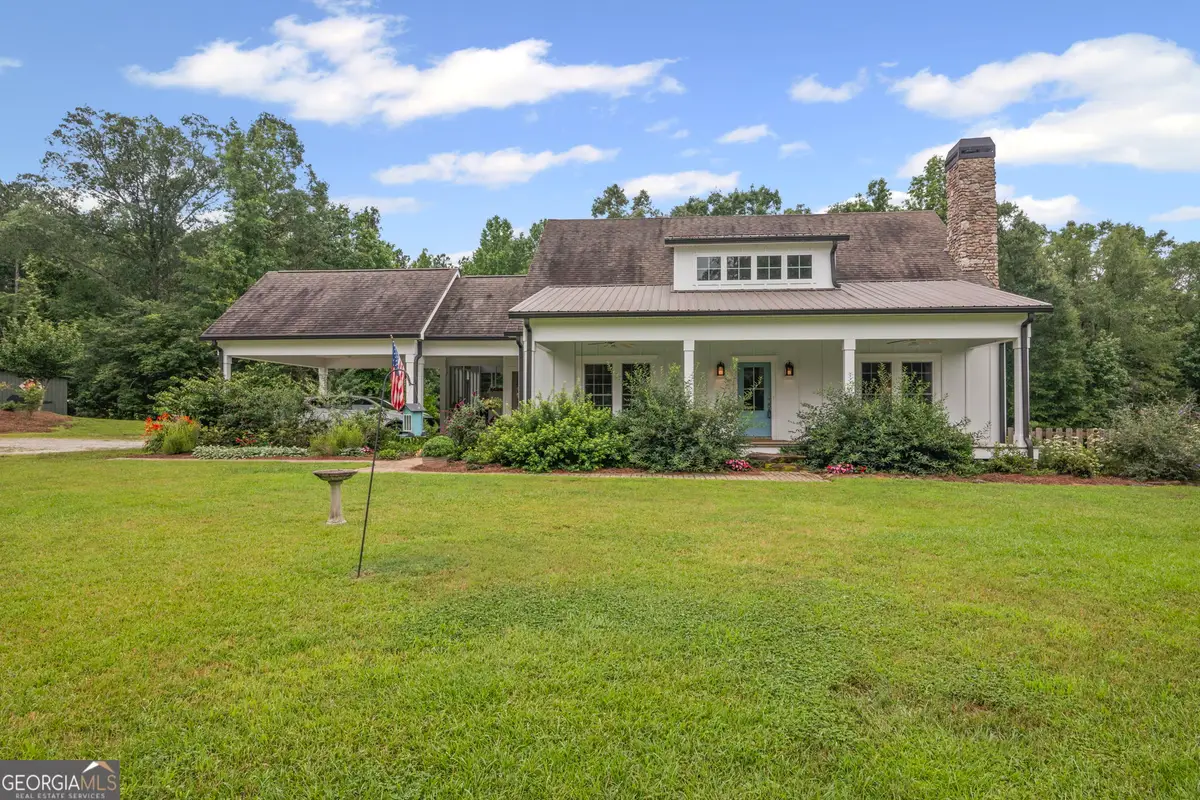
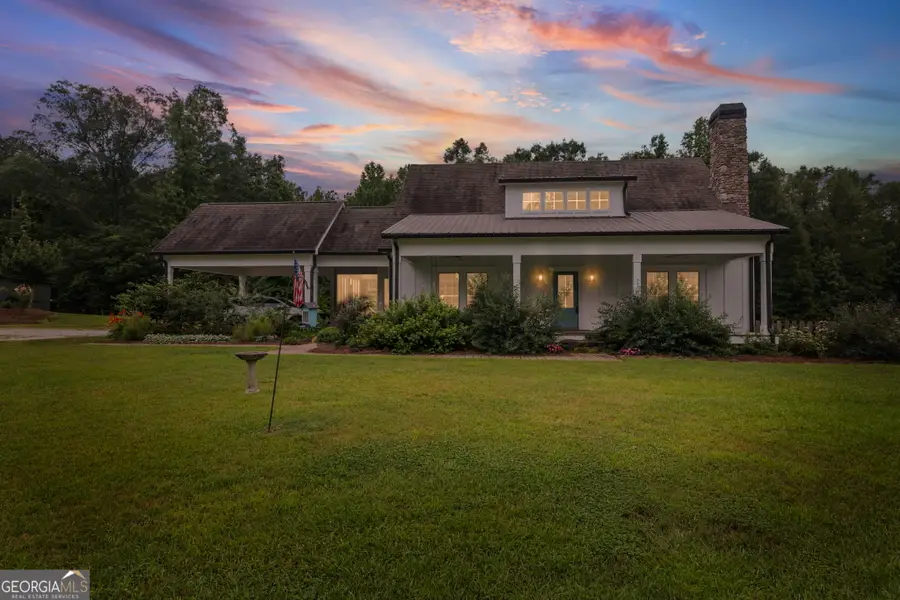
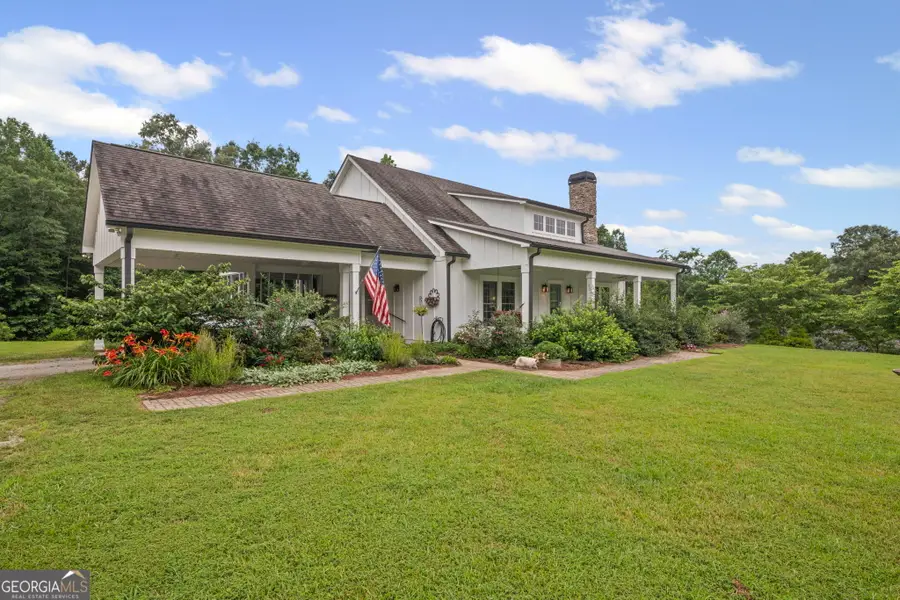
Listed by:jess barron
Office:lindsey's inc., realtors
MLS#:10544634
Source:METROMLS
Price summary
- Price:$699,900
- Price per sq. ft.:$232.52
About this home
BEAUTIFUL EQUESTRIAN ESTATE AND FARM ON 17.43 +/- ACRES Featuring A Two-Stall Barn With Tack Room, Fenced Pastures, Renovated Ranch Home On A Finished Basement. Custom home has an open floor plan, luxury vinyl plank floors, quartz counters/island in kitchen with ss appliances, custom vent hood, pantry, dining area with high ceiling. Living room features a a fantastic stone fireplace, vaulted ceiling. Primary bedroom with a gorgeous primary bath, walk-in tiled shower w/ heat lamp. Secondary bedroom, with its own bath, on the main. Large laundry room with sink and pine cabinets. Pull down attic access. Attic has spray foam insulation. Private screened porch off hall. Spacious finished basement with its own kitchen and living area, ss appliances, exterior entrance. Full bath and bedroom with two closets and its own entrance. Great storage/mechanical room. Rocking chair front porch. Home has generator. Private and serene location adjacent to Bear Creek Hunt Club. This property is a must see!
Contact an agent
Home facts
- Year built:2016
- Listing Id #:10544634
- Updated:August 17, 2025 at 10:42 AM
Rooms and interior
- Bedrooms:3
- Total bathrooms:3
- Full bathrooms:3
- Living area:3,010 sq. ft.
Heating and cooling
- Cooling:Central Air, Electric
- Heating:Central, Electric, Forced Air, Propane
Structure and exterior
- Roof:Composition
- Year built:2016
- Building area:3,010 sq. ft.
- Lot area:17.43 Acres
Schools
- High school:Greenville
- Middle school:Greenville
- Elementary school:Unity
Utilities
- Water:Well
- Sewer:Septic Tank
Finances and disclosures
- Price:$699,900
- Price per sq. ft.:$232.52
- Tax amount:$4,629 (2024)
New listings near 1953 Bishop Road
- New
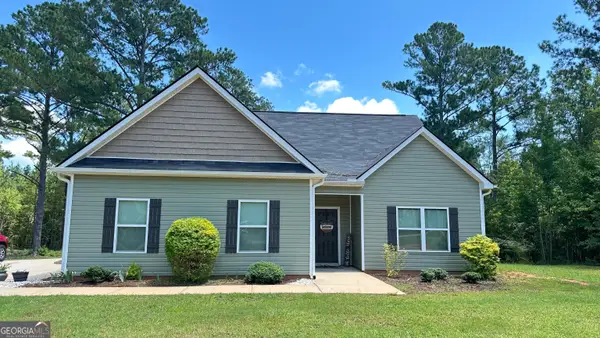 $399,900Active4 beds 2 baths1,670 sq. ft.
$399,900Active4 beds 2 baths1,670 sq. ft.2046 Mcwilliams Barber Road, Luthersville, GA 30251
MLS# 10585992Listed by: Bush Real Estate Group - New
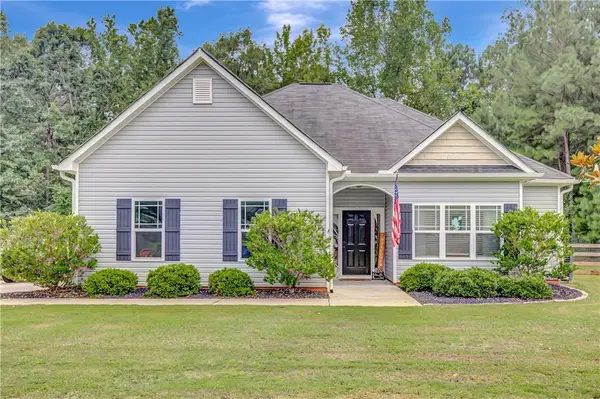 $289,000Active3 beds 2 baths
$289,000Active3 beds 2 baths602 Hunter Welch Parkway, Luthersville, GA 30251
MLS# 7632663Listed by: ATLANTA COMMUNITIES 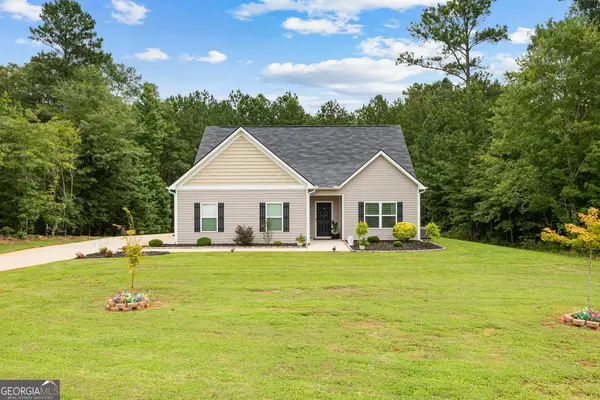 $359,900Pending4 beds 2 baths1,670 sq. ft.
$359,900Pending4 beds 2 baths1,670 sq. ft.1918 Mcwilliams Barber Road, Luthersville, GA 30251
MLS# 10581277Listed by: Dwelli- New
 $325,000Active4 beds 2 baths1,796 sq. ft.
$325,000Active4 beds 2 baths1,796 sq. ft.944 Hunter Welch Parkway, Luthersville, GA 30251
MLS# 10581246Listed by: Keller Williams Rlty Atl Part - New
 $340,000Active4 beds 3 baths1,826 sq. ft.
$340,000Active4 beds 3 baths1,826 sq. ft.847 Hunter Welch Parkway, Luthersville, GA 30251
MLS# 10580215Listed by: Dwelli 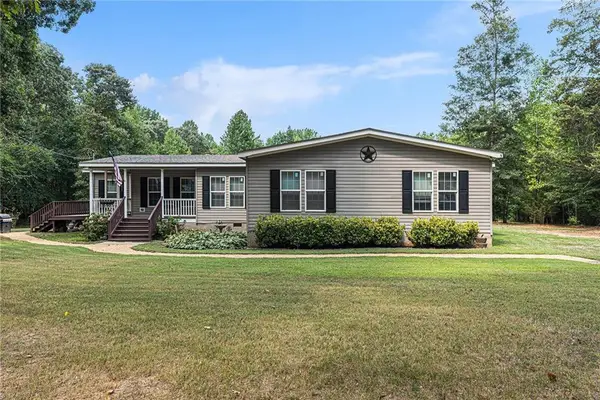 $475,000Active4 beds 2 baths2,312 sq. ft.
$475,000Active4 beds 2 baths2,312 sq. ft.255 Wilson Road, Luthersville, GA 30251
MLS# 7622839Listed by: MARK SPAIN REAL ESTATE $320,000Active4 beds 2 baths1,776 sq. ft.
$320,000Active4 beds 2 baths1,776 sq. ft.1888 Hunter Welch Parkway, Luthersville, GA 30251
MLS# 10567338Listed by: NUWAY REALTY $309,900Active5 beds 3 baths2,250 sq. ft.
$309,900Active5 beds 3 baths2,250 sq. ft.1333 Hunter Welch Parkway, Luthersville, GA 30251
MLS# 10564428Listed by: Keller Williams Rlty Atl. Part $489,000Active5 beds 3 baths2,254 sq. ft.
$489,000Active5 beds 3 baths2,254 sq. ft.76 E Oak Street, Luthersville, GA 30251
MLS# 10558479Listed by: Coldwell Banker Realty- Open Sun, 2 to 4pm
 $315,000Active4 beds 2 baths1,761 sq. ft.
$315,000Active4 beds 2 baths1,761 sq. ft.810 Hunter Welch Parkway, Luthersville, GA 30251
MLS# 10556872Listed by: Southern Real Estate Properties
