367 Hunter Welch Parkway, Luthersville, GA 30251
Local realty services provided by:Better Homes and Gardens Real Estate Metro Brokers
367 Hunter Welch Parkway,Luthersville, GA 30251
$310,000
- 3 Beds
- 2 Baths
- 1,812 sq. ft.
- Single family
- Active
Listed by:sarah smith
Office:synergy realty east, inc.
MLS#:10592303
Source:METROMLS
Price summary
- Price:$310,000
- Price per sq. ft.:$171.08
About this home
Welcome to this beautifully maintained 3-bedroom, 2-bath ranch with bonus. The home offers an open-concept layout, featuring a spacious kitchen with granite countertops, stainless steel appliances, breakfast bar and a pantry. The dining area seamlessly flows into the family room, complete with cathedral ceilings and a cozy fireplace all overlooking your wooded private fenced backyard. You will enjoy the Split-bedroom floor plan that offers privacy for everyone. The primary suite features a large bedroom with vaulted ceiling, bath with double sinks, a walk-in shower, private water closet and a spacious walk-in closet. Two additional bedrooms with ample closet space and a Bonus / office or possible 4th bedroom. 2 car side entry garage with kitchen level entry. Separate storage building for your lawn equipment. Built in 2019, this home is like new and has been well maintained and being offered by the original owner. The septic was recently inspected and pumped, the HVAC was replaced in 2024 and a recent health check completed on the roof all making this home move in ready. Schedule your showing today and make this house your New Home!!
Contact an agent
Home facts
- Year built:2019
- Listing ID #:10592303
- Updated:September 03, 2025 at 10:45 AM
Rooms and interior
- Bedrooms:3
- Total bathrooms:2
- Full bathrooms:2
- Living area:1,812 sq. ft.
Heating and cooling
- Cooling:Ceiling Fan(s), Central Air, Dual, Electric, Zoned
- Heating:Central, Dual, Electric, Hot Water, Zoned
Structure and exterior
- Roof:Composition
- Year built:2019
- Building area:1,812 sq. ft.
- Lot area:1.23 Acres
Schools
- High school:Greenville
- Middle school:Greenville
- Elementary school:Unity
Utilities
- Water:Public, Water Available
- Sewer:Septic Tank
Finances and disclosures
- Price:$310,000
- Price per sq. ft.:$171.08
- Tax amount:$2,080 (24)
New listings near 367 Hunter Welch Parkway
- New
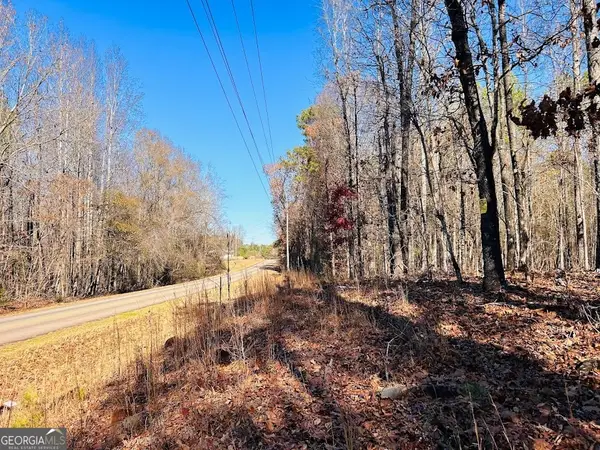 $180,000Active23 Acres
$180,000Active23 Acres0 Rocky Mount Road, Luthersville, GA 30251
MLS# 10592451Listed by: National Land Realty - Open Sat, 11am to 1pmNew
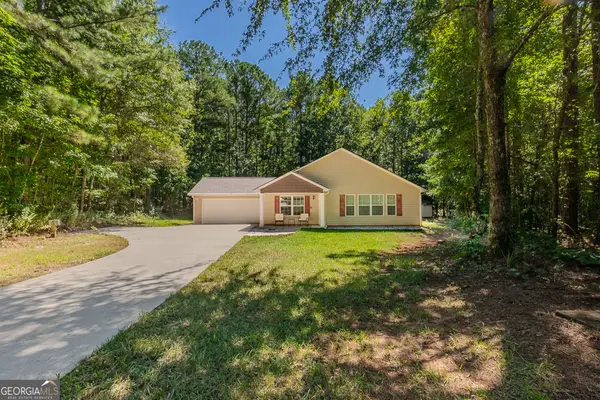 $285,000Active3 beds 2 baths1,596 sq. ft.
$285,000Active3 beds 2 baths1,596 sq. ft.107 Brenna Court, Luthersville, GA 30251
MLS# 10591564Listed by: Berkshire Hathaway HomeServices Georgia Properties 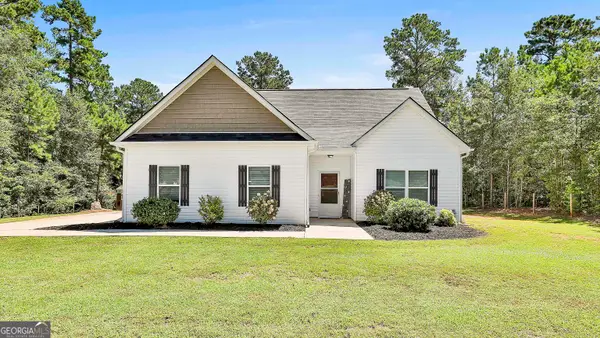 $369,900Active4 beds 2 baths1,830 sq. ft.
$369,900Active4 beds 2 baths1,830 sq. ft.1872 Mcwilliams Barber Road, Luthersville, GA 30251
MLS# 10586953Listed by: Berkshire Hathaway HomeServices Georgia Properties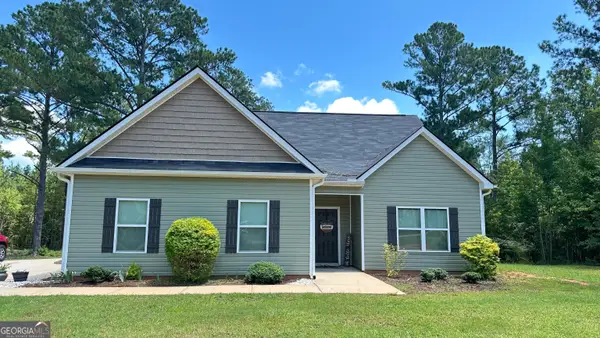 $399,900Active4 beds 2 baths1,670 sq. ft.
$399,900Active4 beds 2 baths1,670 sq. ft.2046 Mcwilliams Barber Road, Luthersville, GA 30251
MLS# 10585992Listed by: Bush Real Estate Group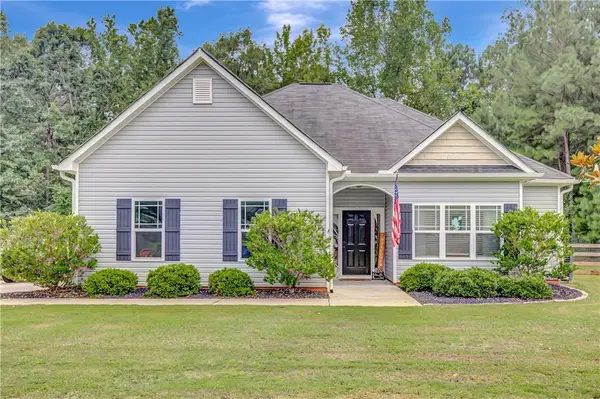 $289,000Pending3 beds 2 baths
$289,000Pending3 beds 2 baths602 Hunter Welch Parkway, Luthersville, GA 30251
MLS# 7632663Listed by: ATLANTA COMMUNITIES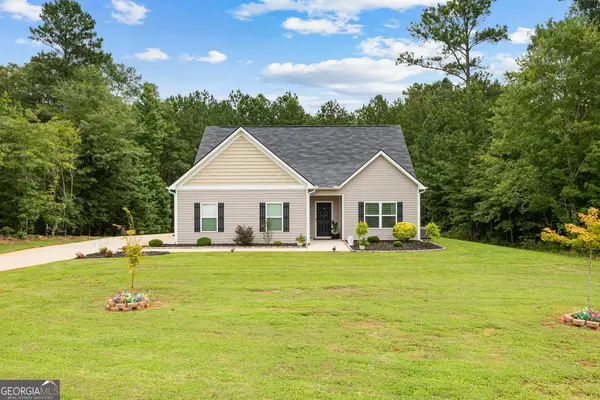 $359,900Pending4 beds 2 baths1,670 sq. ft.
$359,900Pending4 beds 2 baths1,670 sq. ft.1918 Mcwilliams Barber Road, Luthersville, GA 30251
MLS# 10581277Listed by: Dwelli $319,000Active4 beds 2 baths1,796 sq. ft.
$319,000Active4 beds 2 baths1,796 sq. ft.944 Hunter Welch Parkway, Luthersville, GA 30251
MLS# 10581246Listed by: Keller Williams Rlty Atl Part $340,000Active4 beds 3 baths1,826 sq. ft.
$340,000Active4 beds 3 baths1,826 sq. ft.847 Hunter Welch Parkway, Luthersville, GA 30251
MLS# 10580215Listed by: Dwelli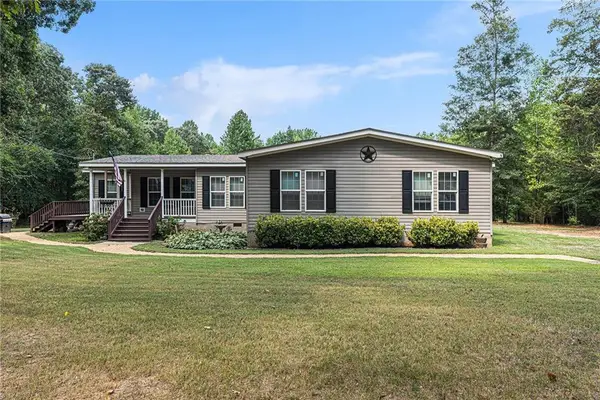 $475,000Active4 beds 2 baths2,312 sq. ft.
$475,000Active4 beds 2 baths2,312 sq. ft.255 Wilson Road, Luthersville, GA 30251
MLS# 7622839Listed by: MARK SPAIN REAL ESTATE
