481 Hunter Welch Parkway, Luthersville, GA 30251
Local realty services provided by:Better Homes and Gardens Real Estate Jackson Realty
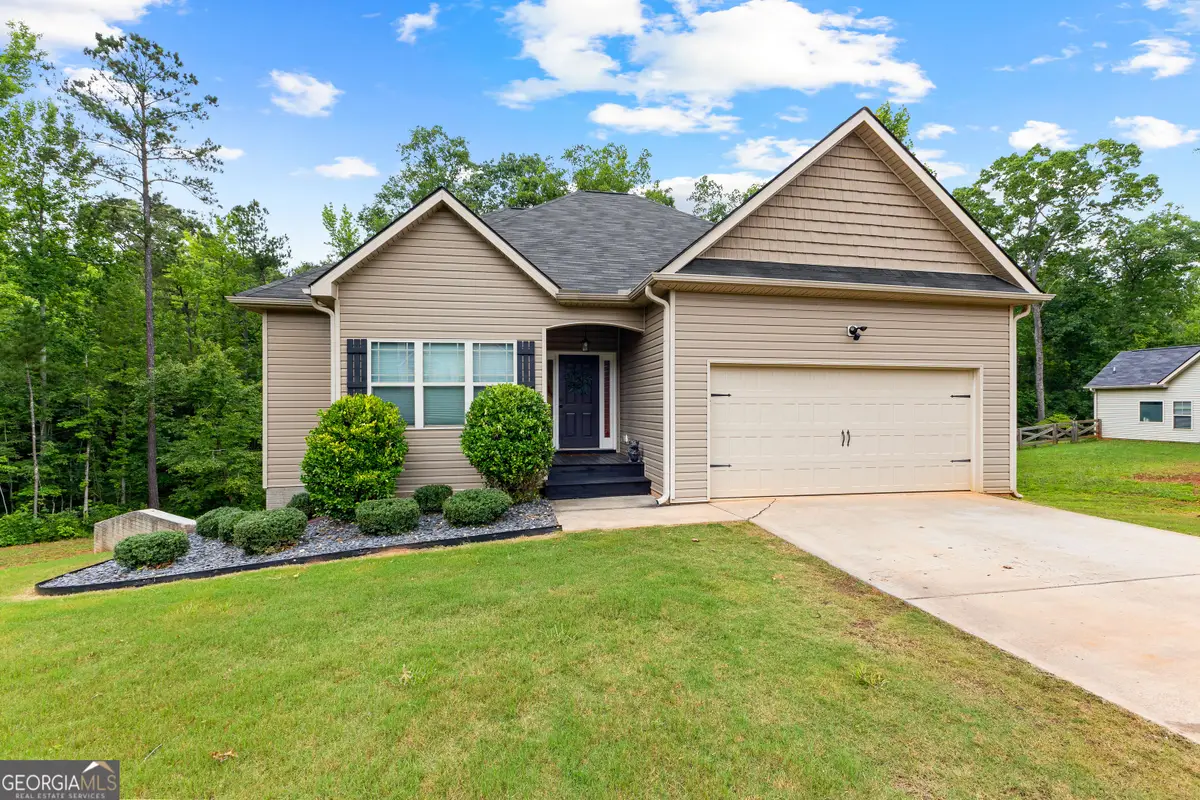
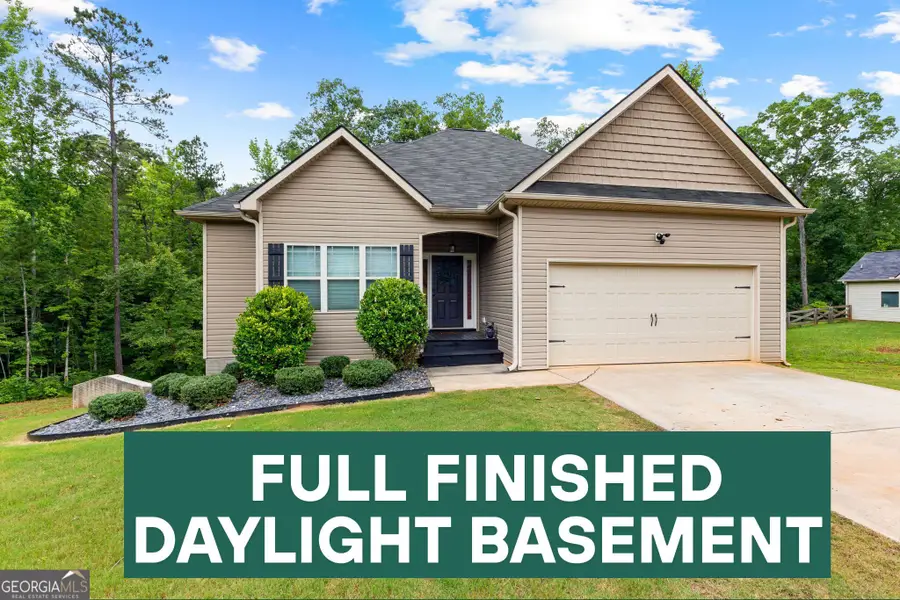

481 Hunter Welch Parkway,Luthersville, GA 30251
$335,000
- 4 Beds
- 3 Baths
- 2,349 sq. ft.
- Single family
- Active
Listed by:mandy foles
Office:keller williams rlty atl. part
MLS#:10543741
Source:METROMLS
Price summary
- Price:$335,000
- Price per sq. ft.:$142.61
About this home
Back on the Market-No Fault of the Seller! USDA Eligible = 100% Financing Available!! Here's your second chance at a home that offers space, style, and serenity, all on a generous 1.24-acre lot. This ranch-style beauty with a full daylight finished basement blends functionality with flexibility, making it a standout value you won't want to miss. Even better, the termite inspection has been completed, the septic tank has been pumped, and a pre-listing home inspection has already been done. The previous buyer even had an appraisal completed, and it came in at value, giving you added peace of mind. Step inside to discover a well-designed split-bedroom layout, offering both privacy and an easy flow for everyday living. The primary suite is a true retreat with a spacious walk-in closet and an en-suite bath featuring dual vanities, a private water closet, and an updated tiled shower, perfect for busy mornings. On the opposite side of the home, you'll find two additional bedrooms and a full bath, ideal for guests, a home office, or hobby space. At the heart of the home, the open-concept kitchen and living area invite connection. The kitchen features timeless shaker cabinetry, granite countertops, and a center island that opens to the living space, so whether you're entertaining or preparing a quiet dinner, you're never left out of the moment. Step outside onto the back deck and take in the private, wooded views, perfect for morning coffee or evening BBQs. What truly sets this home apart is the finished basement. This lower-level space offers incredible versatility with a bonus room that includes a closet and could serve as a fourth bedroom, a large living room, a full bathroom, and a dedicated office. It's already plumbed for a kitchen, and the laundry area is ready for a stackable washer and dryer, making it well-suited for a variety of living arrangements or rental potential. Located just 7 miles from I-85, you'll enjoy peaceful small-town living with quick access to Newnan, LaGrange, and more. Spend your weekends exploring local breweries like Wild Leap and Line Creek, catch live music at Sweetland Amphitheatre, or unwind in nature at West Point Lake or Callaway Gardens. This home isn't just a place to live, it's a place to grow, relax, and make lasting memories. With inspections and appraisal already completed, it's ready for you to move forward with confidence. Don't miss your second chance, schedule your showing today.
Contact an agent
Home facts
- Year built:2019
- Listing Id #:10543741
- Updated:August 17, 2025 at 10:42 AM
Rooms and interior
- Bedrooms:4
- Total bathrooms:3
- Full bathrooms:3
- Living area:2,349 sq. ft.
Heating and cooling
- Cooling:Ceiling Fan(s), Central Air
- Heating:Central
Structure and exterior
- Roof:Composition
- Year built:2019
- Building area:2,349 sq. ft.
- Lot area:1.24 Acres
Schools
- High school:Greenville
- Middle school:Greenville
- Elementary school:Unity
Utilities
- Water:Public, Water Available
- Sewer:Septic Tank
Finances and disclosures
- Price:$335,000
- Price per sq. ft.:$142.61
- Tax amount:$3,170 (24)
New listings near 481 Hunter Welch Parkway
- New
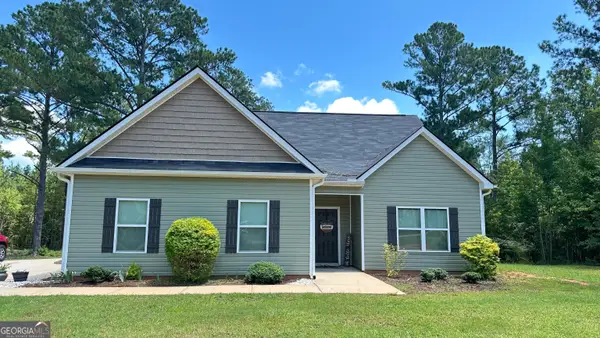 $399,900Active4 beds 2 baths1,670 sq. ft.
$399,900Active4 beds 2 baths1,670 sq. ft.2046 Mcwilliams Barber Road, Luthersville, GA 30251
MLS# 10585992Listed by: Bush Real Estate Group - New
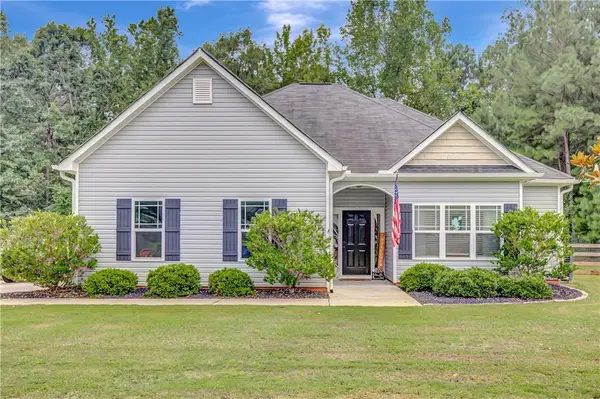 $289,000Active3 beds 2 baths
$289,000Active3 beds 2 baths602 Hunter Welch Parkway, Luthersville, GA 30251
MLS# 7632663Listed by: ATLANTA COMMUNITIES 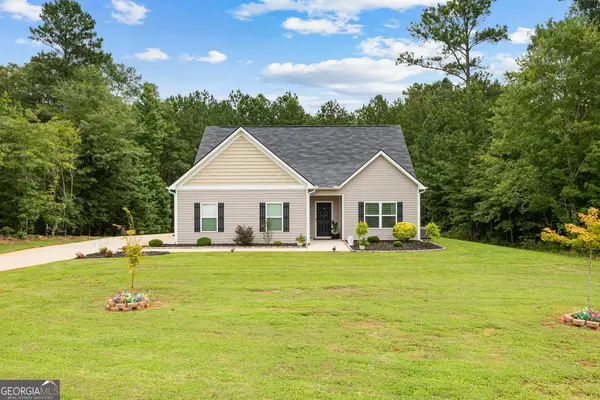 $359,900Pending4 beds 2 baths1,670 sq. ft.
$359,900Pending4 beds 2 baths1,670 sq. ft.1918 Mcwilliams Barber Road, Luthersville, GA 30251
MLS# 10581277Listed by: Dwelli- New
 $325,000Active4 beds 2 baths1,796 sq. ft.
$325,000Active4 beds 2 baths1,796 sq. ft.944 Hunter Welch Parkway, Luthersville, GA 30251
MLS# 10581246Listed by: Keller Williams Rlty Atl Part - New
 $340,000Active4 beds 3 baths1,826 sq. ft.
$340,000Active4 beds 3 baths1,826 sq. ft.847 Hunter Welch Parkway, Luthersville, GA 30251
MLS# 10580215Listed by: Dwelli 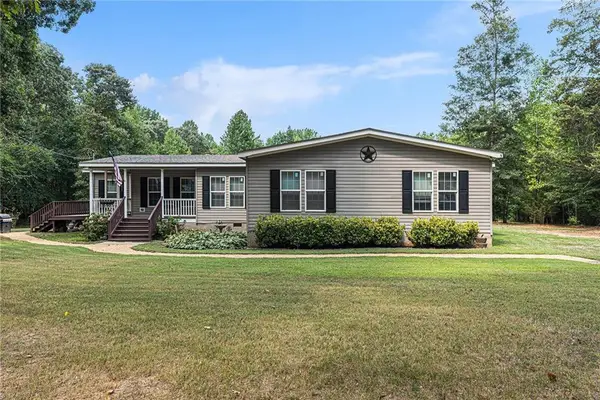 $475,000Active4 beds 2 baths2,312 sq. ft.
$475,000Active4 beds 2 baths2,312 sq. ft.255 Wilson Road, Luthersville, GA 30251
MLS# 7622839Listed by: MARK SPAIN REAL ESTATE $320,000Active4 beds 2 baths1,776 sq. ft.
$320,000Active4 beds 2 baths1,776 sq. ft.1888 Hunter Welch Parkway, Luthersville, GA 30251
MLS# 10567338Listed by: NUWAY REALTY $309,900Active5 beds 3 baths2,250 sq. ft.
$309,900Active5 beds 3 baths2,250 sq. ft.1333 Hunter Welch Parkway, Luthersville, GA 30251
MLS# 10564428Listed by: Keller Williams Rlty Atl. Part $489,000Active5 beds 3 baths2,254 sq. ft.
$489,000Active5 beds 3 baths2,254 sq. ft.76 E Oak Street, Luthersville, GA 30251
MLS# 10558479Listed by: Coldwell Banker Realty- Open Sun, 2 to 4pm
 $315,000Active4 beds 2 baths1,761 sq. ft.
$315,000Active4 beds 2 baths1,761 sq. ft.810 Hunter Welch Parkway, Luthersville, GA 30251
MLS# 10556872Listed by: Southern Real Estate Properties
