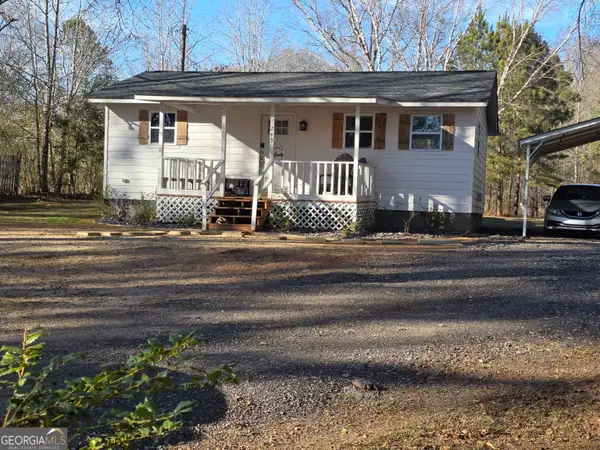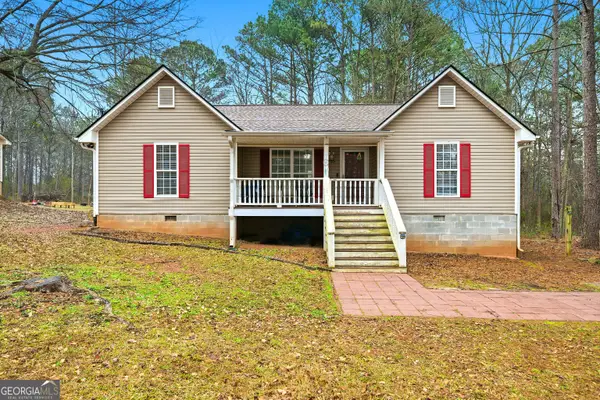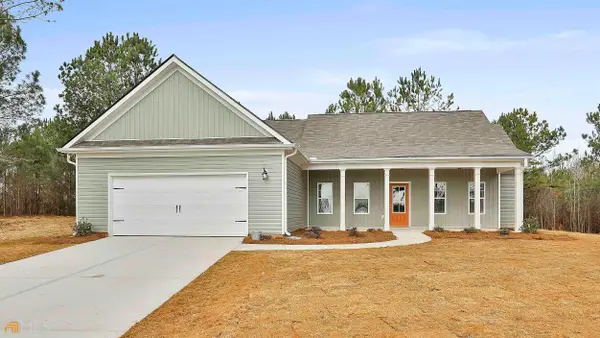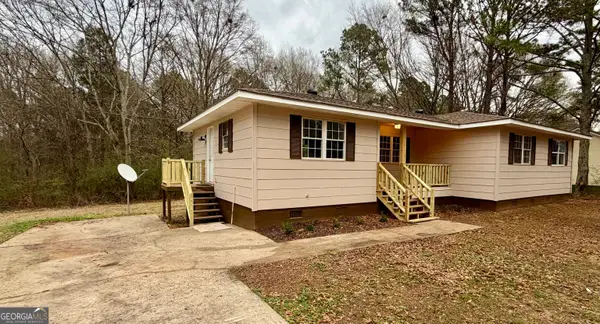711 Hunter Welch Parkway, Luthersville, GA 30251
Local realty services provided by:Better Homes and Gardens Real Estate Jackson Realty
711 Hunter Welch Parkway,Luthersville, GA 30251
$289,900
- 3 Beds
- 2 Baths
- 1,597 sq. ft.
- Single family
- Active
Listed by: lauren harp
Office: keller williams rlty atl. part
MLS#:10639484
Source:METROMLS
Price summary
- Price:$289,900
- Price per sq. ft.:$181.53
About this home
Welcome to this New Construction ranch in Luthersville! *SELLER TO PAY UP TO $5000 IN CLOSING COSTS* Home features an open concept kitchen/dining/living area including a showcase 12 foot long island! Frigidaire appliance package - Perfect for entertaining! 3 bedroom, 2 bathroom layout. Spacious primary suite with gorgeous natural light. Statement barn door opens into primary bathroom, featuring a soaking tub and separate shower, designated water closet, two vanities and walk-in closet. Flex entry way space - perfect for an office, reading nook or foyer space! Vaulted ceilings in family room and primary bedroom. High quality LVP throughout entire home. Upgraded finishes including glass shower doors in both bathrooms. Front and back covered porches. Extended driveway parking pad. Lot size over an acre in Chambless Village community - NO HOA. Find privacy and the feel of serene rural living while only minutes to the Coweta County line, Piedmont Newnan Hospital and I-85.
Contact an agent
Home facts
- Year built:2025
- Listing ID #:10639484
- Updated:February 15, 2026 at 11:45 AM
Rooms and interior
- Bedrooms:3
- Total bathrooms:2
- Full bathrooms:2
- Living area:1,597 sq. ft.
Heating and cooling
- Cooling:Ceiling Fan(s), Central Air, Electric
- Heating:Central, Electric, Forced Air
Structure and exterior
- Roof:Composition
- Year built:2025
- Building area:1,597 sq. ft.
- Lot area:1.27 Acres
Schools
- High school:Greenville
- Middle school:Greenville
- Elementary school:Unity
Utilities
- Water:Well
- Sewer:Septic Tank
Finances and disclosures
- Price:$289,900
- Price per sq. ft.:$181.53
- Tax amount:$175 (24)
New listings near 711 Hunter Welch Parkway
 $240,000Active3 beds 2 baths1,100 sq. ft.
$240,000Active3 beds 2 baths1,100 sq. ft.245 Oneal Drive, Luthersville, GA 30251
MLS# 10678377Listed by: Pathfinder Realty $230,000Active4 beds 2 baths1,600 sq. ft.
$230,000Active4 beds 2 baths1,600 sq. ft.295 Opal Street, Luthersville, GA 30251
MLS# 10678233Listed by: Southern Classic Realtors $225,900Active3 beds 1 baths1,104 sq. ft.
$225,900Active3 beds 1 baths1,104 sq. ft.1335 Meadows Boone Road, Luthersville, GA 30251
MLS# 10677823Listed by: Coldwell Banker Bullard Realty $279,900Active3 beds 2 baths1,586 sq. ft.
$279,900Active3 beds 2 baths1,586 sq. ft.187 Hunter Welch Parkway, Luthersville, GA 30251
MLS# 10674201Listed by: Keller Williams Rlty Atl. Part $1,782,350Active178.23 Acres
$1,782,350Active178.23 Acres178.235 AC Rocky Mount Road, Luthersville, GA 30251
MLS# 10674104Listed by: Bowers & Burns Real Estate Co. $89,000Active0 Acres
$89,000Active0 Acres1455 Bethel Church Road, Luthersville, GA 30251
MLS# 10672598Listed by: Clickit Realty Inc. $235,000Active0 Acres
$235,000Active0 Acres1931 Bethel Church Road, Luthersville, GA 30251
MLS# 10672656Listed by: Clickit Realty Inc. $317,500Active4 beds 3 baths2,040 sq. ft.
$317,500Active4 beds 3 baths2,040 sq. ft.821 Hunter Welch Parkway, Luthersville, GA 30251
MLS# 10672680Listed by: The Legacy Real Estate Group $374,900Active3 beds 2 baths1,694 sq. ft.
$374,900Active3 beds 2 baths1,694 sq. ft.3575 Strickland Town Road, Luthersville, GA 30251
MLS# 10669817Listed by: Chisel Mill Realty LLC $224,900Active3 beds 2 baths1,308 sq. ft.
$224,900Active3 beds 2 baths1,308 sq. ft.21 Opal Street, Luthersville, GA 30251
MLS# 10668605Listed by: Preferred Realty Services, Inc

