5010 Highland Oaks Court Se, Mableton, GA 30126
Local realty services provided by:Better Homes and Gardens Real Estate Metro Brokers
5010 Highland Oaks Court Se,Mableton, GA 30126
$599,777
- 4 Beds
- 5 Baths
- 3,043 sq. ft.
- Single family
- Active
Listed by: tyler ward
Office: cb kennon,parker,duncan &davis
MLS#:10647789
Source:METROMLS
Price summary
- Price:$599,777
- Price per sq. ft.:$197.1
About this home
Don't miss this incredible chance to live in the highly sought-after Vinings Estates community! This beautiful 4-bedroom, 3-bath home impresses from the moment you step inside, featuring a dramatic two-story Family Room accented by a striking wall of windows and a grand stone fireplace framed by custom built-in shelving. The flowing, open layout leads into a gourmet kitchen equipped with gleaming granite countertops, stylish white cabinetry, and a charming breakfast nook with bay windows overlooking the Family Room. The main level also offers a formal dining room, an inviting living room, and a convenient guest bedroom with an adjacent full bath. Upstairs, you'll find an expansive Master Suite complete with a cozy sitting area and a vaulted spa-like bathroom boasting a relaxing jacuzzi tub, dual vanities, and a generous walk-in closet. The secondary bedrooms are equally spacious, providing comfort and flexibility for family or guests. Additional peace of mind comes with the freshly painted exterior and brand-new gutters scheduled for installation before closing. Situated on a private corner lot, this home grants access to an exceptional array of community amenities, including two sparkling pools, an exciting waterslide, seven tennis courts, active swim teams, basketball courts, a playground, and a full calendar of neighborhood events.
Contact an agent
Home facts
- Year built:1997
- Listing ID #:10647789
- Updated:November 24, 2025 at 06:23 PM
Rooms and interior
- Bedrooms:4
- Total bathrooms:5
- Full bathrooms:3
- Half bathrooms:2
- Living area:3,043 sq. ft.
Heating and cooling
- Cooling:Central Air
- Heating:Forced Air
Structure and exterior
- Year built:1997
- Building area:3,043 sq. ft.
- Lot area:0.29 Acres
Schools
- High school:Campbell
- Middle school:Griffin
- Elementary school:Nickajack
Utilities
- Water:Public
- Sewer:Public Sewer
Finances and disclosures
- Price:$599,777
- Price per sq. ft.:$197.1
- Tax amount:$9,096 (2024)
New listings near 5010 Highland Oaks Court Se
- New
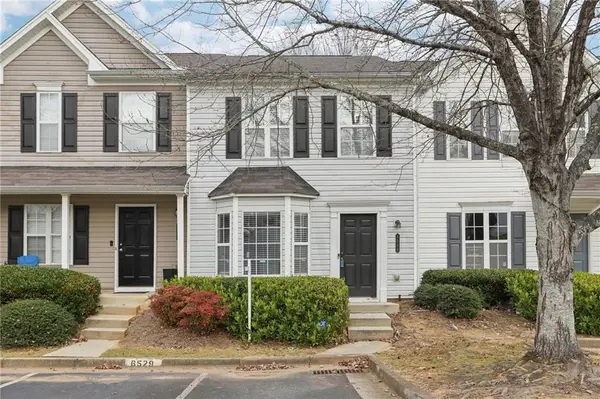 $184,900Active2 beds 3 baths1,380 sq. ft.
$184,900Active2 beds 3 baths1,380 sq. ft.6529 Arbor Gate Drive Sw #12, Mableton, GA 30126
MLS# 7684743Listed by: REDFIN CORPORATION - New
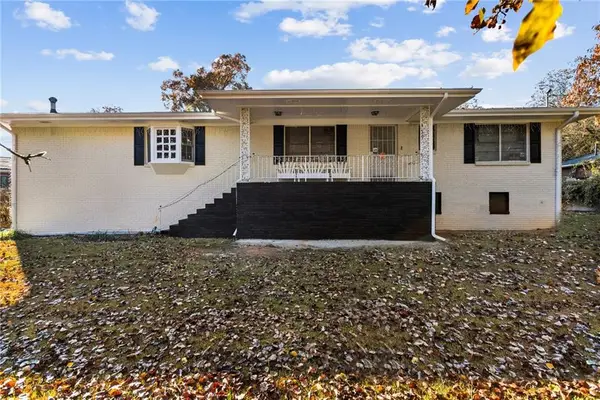 $349,000Active3 beds 2 baths1,520 sq. ft.
$349,000Active3 beds 2 baths1,520 sq. ft.1021 Wisteria Drive Sw, Mableton, GA 30126
MLS# 7684606Listed by: KELLER WILLIAMS REALTY PEACHTREE RD. - New
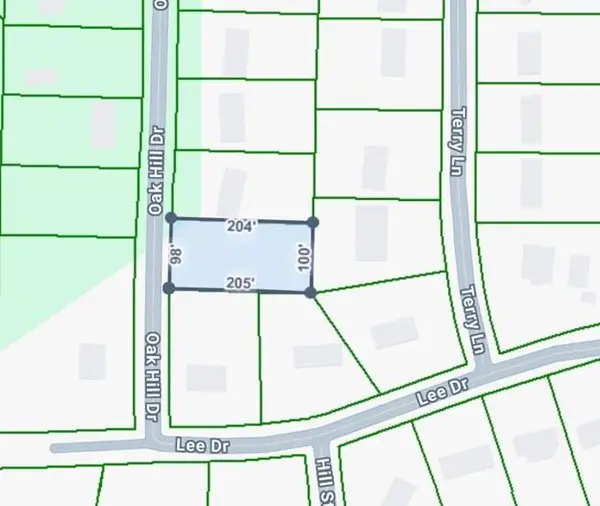 $35,000Active0.46 Acres
$35,000Active0.46 Acres6083 Oak Hill Drive, Austell, GA 30168
MLS# 7682838Listed by: KELLER WILLIAMS REALTY ATL PARTNERS - New
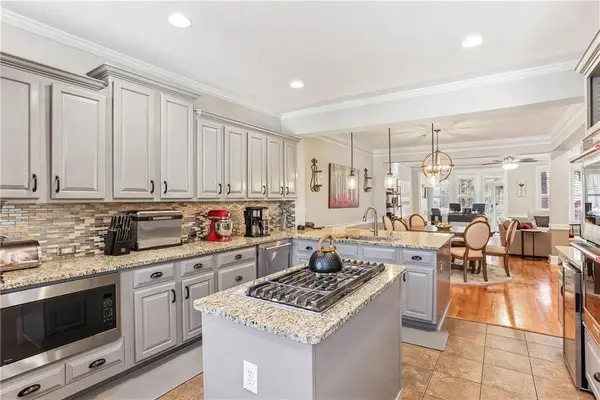 $560,000Active4 beds 4 baths3,245 sq. ft.
$560,000Active4 beds 4 baths3,245 sq. ft.520 Vinings Estates Drive Se #B04, Mableton, GA 30126
MLS# 7684391Listed by: KELLER WILLIAMS REALTY ATL NORTH - New
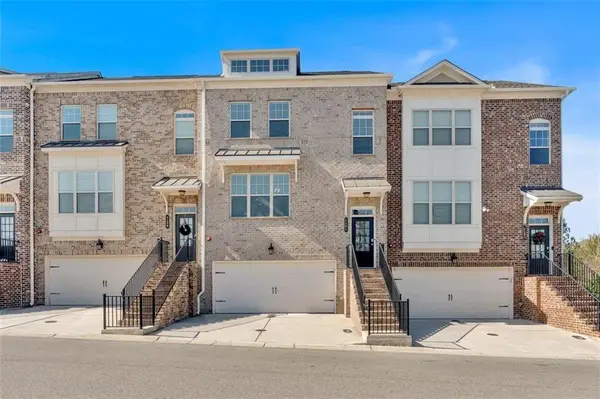 $409,900Active4 beds 4 baths2,019 sq. ft.
$409,900Active4 beds 4 baths2,019 sq. ft.6404 Brookside Boulevard Se, Mableton, GA 30126
MLS# 7684370Listed by: ERA TOWNE SQUARE REALTY, INC. 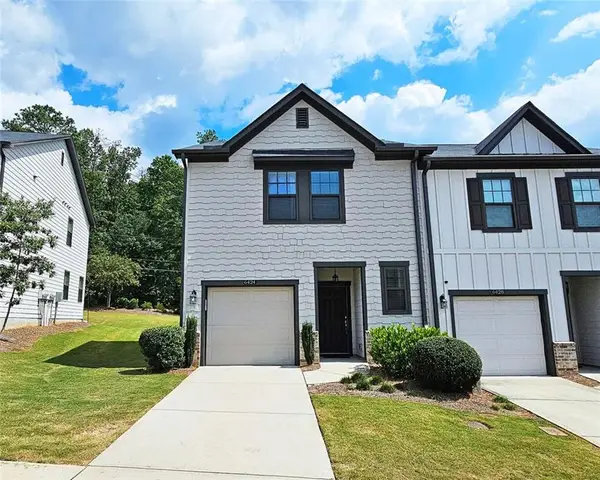 $310,000Active3 beds 3 baths1,500 sq. ft.
$310,000Active3 beds 3 baths1,500 sq. ft.6424 Mountain Home Way Se, Mableton, GA 30126
MLS# 7644158Listed by: TRIUMPH REALTY OF GEORGIA, LLC.- New
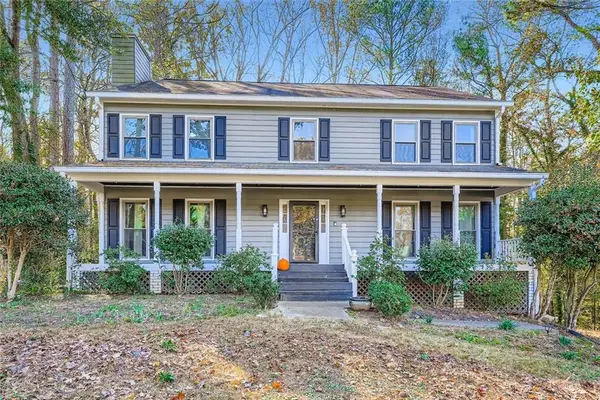 $480,000Active5 beds 4 baths2,944 sq. ft.
$480,000Active5 beds 4 baths2,944 sq. ft.4812 Lismoor Trace Sw, Mableton, GA 30126
MLS# 7681615Listed by: ORCHARD BROKERAGE LLC 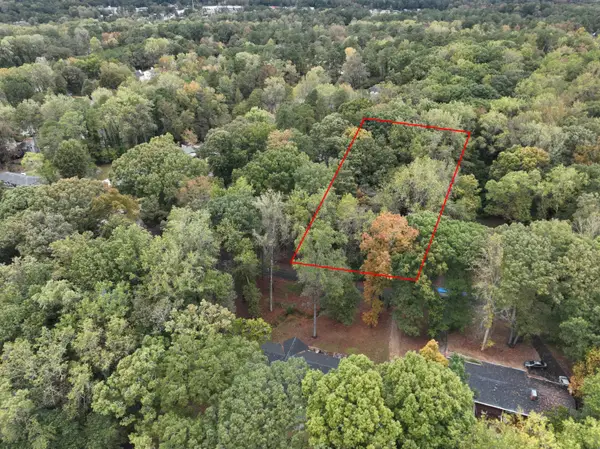 $43,000Active0.68 Acres
$43,000Active0.68 Acres1144 Angelia Drive Sw, Mableton, GA 30126
MLS# 1522190Listed by: CRYE-LEIKE, REALTORS- New
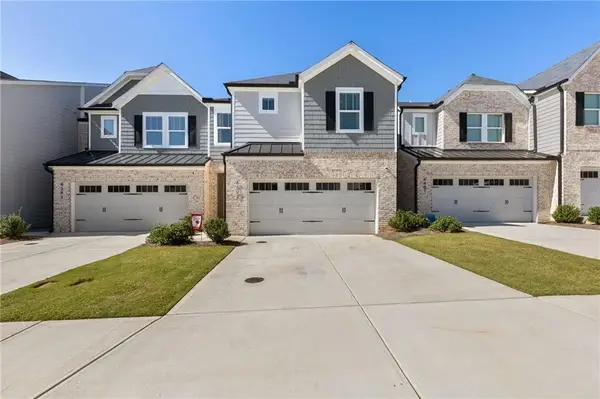 $445,000Active3 beds 3 baths2,299 sq. ft.
$445,000Active3 beds 3 baths2,299 sq. ft.4397 Treadle Road Sw, Mableton, GA 30126
MLS# 7683351Listed by: KELLER WILLIAMS REALTY PEACHTREE RD.
