5106 Vinings Estates Way Se, Mableton, GA 30126
Local realty services provided by:Better Homes and Gardens Real Estate Jackson Realty
5106 Vinings Estates Way Se,Mableton, GA 30126
$739,900
- 4 Beds
- 5 Baths
- 4,457 sq. ft.
- Single family
- Active
Listed by: christy rawls
Office: coldwell banker realty
MLS#:10477935
Source:METROMLS
Price summary
- Price:$739,900
- Price per sq. ft.:$166.01
- Monthly HOA dues:$91.67
About this home
Exciting New Listing in the Highly Sought-After Vinings Estates! Nestled in the exclusive and desirable Vinings Estates community, this stunning 4-bedroom, 4.5-bathroom home offers the perfect combination of luxury, space, and convenience. Key Features: Spacious Interior: With its open floor plan, the home is flooded with natural light.....featuring a two story foyer and family room. This well-maintained home is ready for your personal touch. Recent updates include a new roof, new water heater, fresh exterior paint, and new carpeting in the 4 generously-sized bedrooms. Entertainment Ready: The finished basement offers endless possibilities with a media room, office, and a recreational area that is perfect for both work and play. Location: This home's prime location offers easy access to major highways, Cumberland Mall, The Battery Atlanta, and The Silver Comet Trail , making it a commuter's dream and providing plenty of recreational opportunities. Enjoy the benefits of being part of an exclusive HOA with well-maintained common areas and a community that provides both privacy and a sense of connection. Don't miss out on this rare opportunityCoschedule a showing today!
Contact an agent
Home facts
- Year built:2000
- Listing ID #:10477935
- Updated:February 22, 2026 at 11:45 AM
Rooms and interior
- Bedrooms:4
- Total bathrooms:5
- Full bathrooms:4
- Half bathrooms:1
- Living area:4,457 sq. ft.
Heating and cooling
- Cooling:Central Air
- Heating:Central
Structure and exterior
- Roof:Composition
- Year built:2000
- Building area:4,457 sq. ft.
- Lot area:0.93 Acres
Schools
- High school:Campbell
- Middle school:Griffin
- Elementary school:Nickajack
Utilities
- Water:Public, Water Available
- Sewer:Public Sewer
Finances and disclosures
- Price:$739,900
- Price per sq. ft.:$166.01
- Tax amount:$8,618 (2024)
New listings near 5106 Vinings Estates Way Se
- New
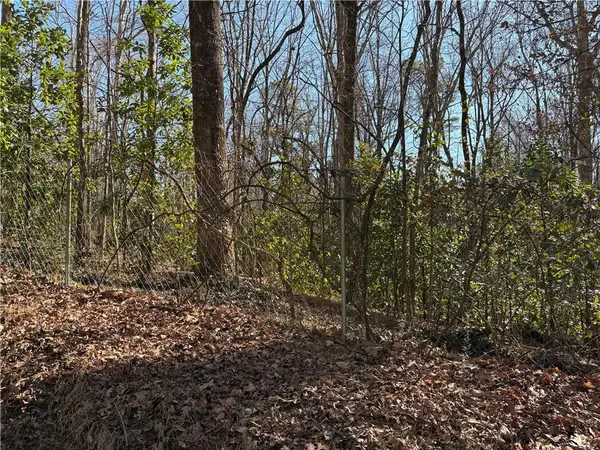 $85,000Active0.8 Acres
$85,000Active0.8 Acres1541 Withmoor Terrace, Austell, GA 30168
MLS# 7723217Listed by: MAXIMUM ONE GREATER ATLANTA REALTORS - New
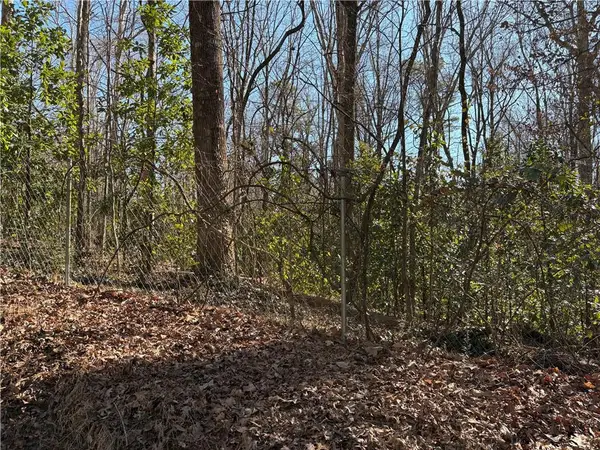 $85,000Active0.6 Acres
$85,000Active0.6 Acres1531 Withmoor Terrace, Austell, GA 30168
MLS# 7723220Listed by: MAXIMUM ONE GREATER ATLANTA REALTORS - New
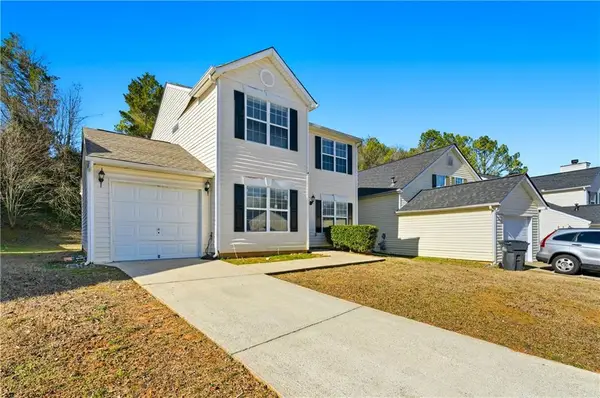 $283,000Active3 beds 3 baths1,390 sq. ft.
$283,000Active3 beds 3 baths1,390 sq. ft.3630 Thurleston Court Sw, Marietta, GA 30008
MLS# 7722990Listed by: HOMESMART - New
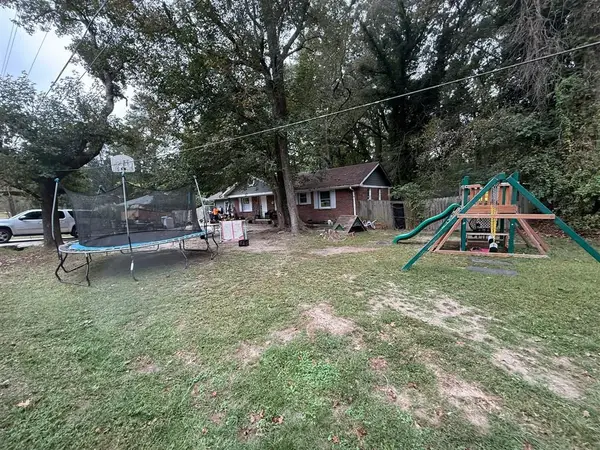 $189,990Active3 beds 2 baths1,400 sq. ft.
$189,990Active3 beds 2 baths1,400 sq. ft.6276 Vera Lane Sw, Mableton, GA 30126
MLS# 7722918Listed by: XREALTY.NET, LLC. - New
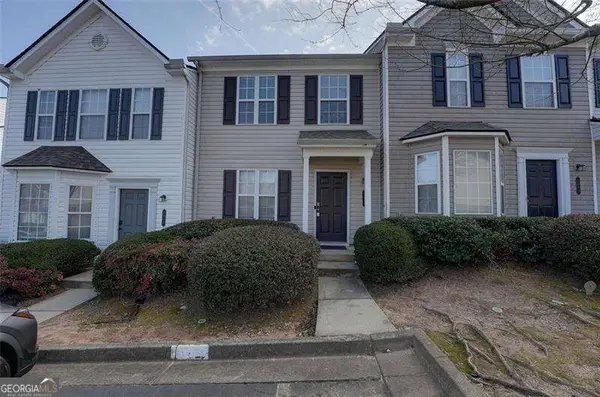 $208,500Active2 beds 3 baths1,380 sq. ft.
$208,500Active2 beds 3 baths1,380 sq. ft.6579 Arbor Gate Drive Sw #10, Mableton, GA 30126
MLS# 10695869Listed by: Coldwell Banker Realty - New
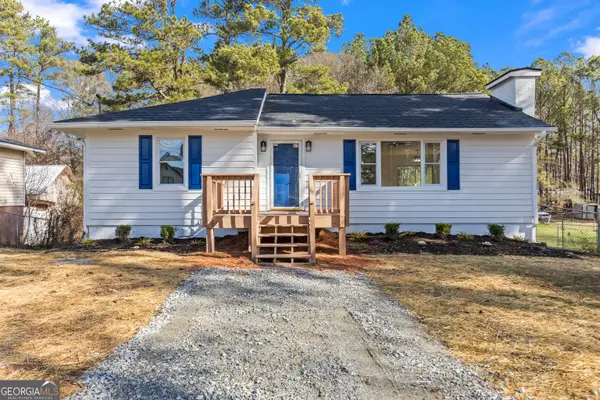 $398,000Active3 beds 2 baths2,726 sq. ft.
$398,000Active3 beds 2 baths2,726 sq. ft.32 Hillcrest Drive Se, Austell, GA 30168
MLS# 10695908Listed by: Total Quality Realty - New
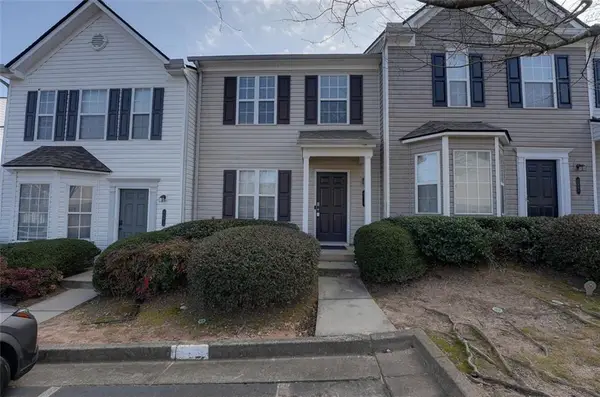 $208,500Active2 beds 3 baths1,380 sq. ft.
$208,500Active2 beds 3 baths1,380 sq. ft.6579 Arbor Gate Drive Sw #10, Mableton, GA 30126
MLS# 7721087Listed by: COLDWELL BANKER REALTY - New
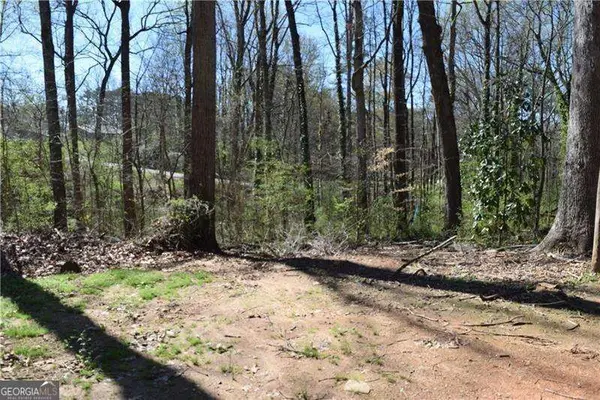 $242,000Active4.93 Acres
$242,000Active4.93 Acres5425 Davis Drive, Austell, GA 30106
MLS# 10695727Listed by: Atlanta Communities - New
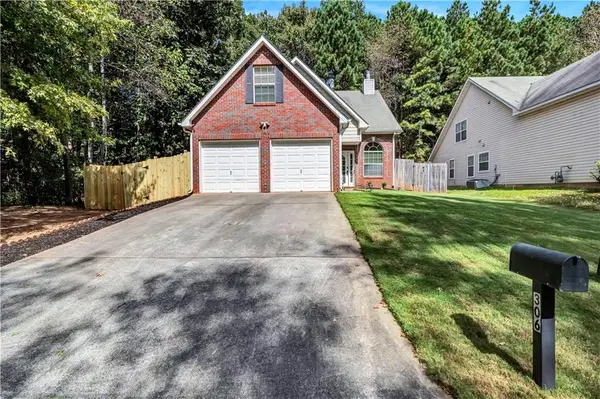 $330,000Active4 beds 3 baths1,914 sq. ft.
$330,000Active4 beds 3 baths1,914 sq. ft.306 Bonnes Drive, Austell, GA 30168
MLS# 7722600Listed by: EXP REALTY, LLC. - New
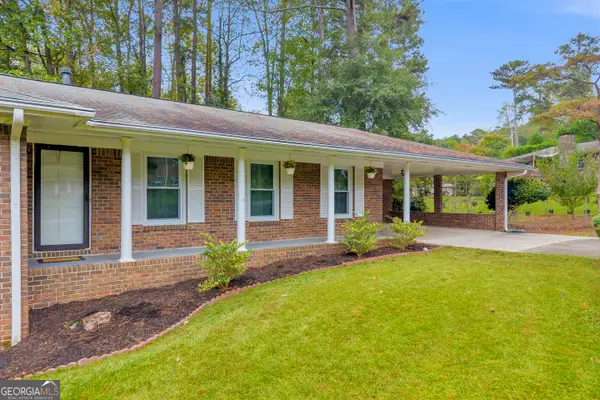 $329,000Active3 beds 2 baths1,859 sq. ft.
$329,000Active3 beds 2 baths1,859 sq. ft.1440 Compton Drive Sw, Mableton, GA 30126
MLS# 10695445Listed by: GA Realty LLC

