5379 Windsor Green Court Se, Mableton, GA 30126
Local realty services provided by:Better Homes and Gardens Real Estate Metro Brokers
5379 Windsor Green Court Se,Mableton, GA 30126
$1,210,990
- 5 Beds
- 5 Baths
- 4,400 sq. ft.
- Single family
- Active
Listed by: kathy stephenson
Office: redfin corporation
MLS#:7652434
Source:FIRSTMLS
Price summary
- Price:$1,210,990
- Price per sq. ft.:$275.23
- Monthly HOA dues:$91.67
About this home
***Fully upgraded throughout***Backyard oasis w/ pool and kitchen***Finished basement***Luxury living meets everyday comfort in this meticulously updated executive home, designed for both privacy and year-round entertaining. Highlights include a finished basement with private side entrance, hardwood floors, oak stair treads, plantation shutters, premium solid-wood doors with Emtek hardware, custom millwork, crown molding throughout, and coffered ceilings. Finished basement has a private entrance, perfect for a man cave, multi-generational living, or an income producing unit. The open floor plan flows to a dreamy backyard with a heated 12x24 gunite saltwater pool and spa, travertine deck, stacked-stone fireplace, full outdoor kitchen, fixed awnings, and professional landscaping with irrigation, lighting, and sound system. Recent upgrades include primary bath remodel with heated floors, 2 secondary bath remodels, Kitchen appliances, Interior recessed lighting, Custom California Closets, Garage doors, openers, epoxy floor & storage systems, Front entry doors, steps & lighting, Exterior solid-wood shutters, and more! See the attached upgrade document for the complete list! Modern conveniences: Pella quad sliders and French doors, Ubiquiti whole home automation system w/ remote access to alarms, cameras, thermostats, sound system, lighting, and pool, enterprise access points on all 3 levels, backup power, dedicated storage, and remote video access, plus 4K exterior cameras. Additional features include a 75-gallon water heater and full HVAC system replacement with Wi-Fi thermostats (2018). This thoughtfully designed home blends elegance, technology, and function—perfect for today’s lifestyle of luxury, comfort, and seamless indoor/outdoor living. Book your tour today!
Contact an agent
Home facts
- Year built:2003
- Listing ID #:7652434
- Updated:November 19, 2025 at 02:52 PM
Rooms and interior
- Bedrooms:5
- Total bathrooms:5
- Full bathrooms:5
- Living area:4,400 sq. ft.
Heating and cooling
- Cooling:Ceiling Fan(s), Central Air
- Heating:Central, Heat Pump, Natural Gas
Structure and exterior
- Roof:Composition
- Year built:2003
- Building area:4,400 sq. ft.
- Lot area:0.25 Acres
Schools
- High school:Campbell
- Middle school:Griffin
- Elementary school:Nickajack
Utilities
- Water:Public, Water Available
- Sewer:Public Sewer, Sewer Available
Finances and disclosures
- Price:$1,210,990
- Price per sq. ft.:$275.23
- Tax amount:$3,715 (2024)
New listings near 5379 Windsor Green Court Se
- New
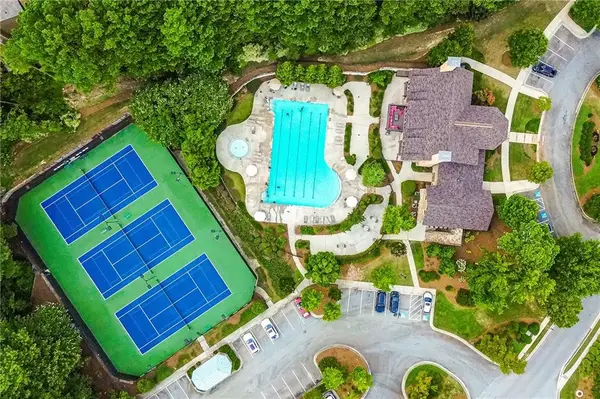 $359,900Active3 beds 4 baths2,040 sq. ft.
$359,900Active3 beds 4 baths2,040 sq. ft.6386 Queens Court Trace, Mableton, GA 30126
MLS# 7683852Listed by: KELLER WILLIAMS REALTY CITYSIDE - New
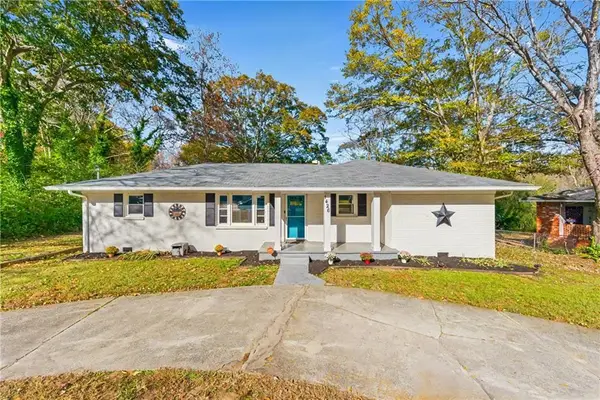 $300,000Active3 beds 2 baths1,423 sq. ft.
$300,000Active3 beds 2 baths1,423 sq. ft.1426 Thunderwood Lane Sw, Mableton, GA 30126
MLS# 7683154Listed by: KELLER WILLIAMS REALTY ATL NORTH - New
 $315,000Active3 beds 2 baths1,363 sq. ft.
$315,000Active3 beds 2 baths1,363 sq. ft.4938 White Boulevard Sw, Mableton, GA 30126
MLS# 10646613Listed by: Century 21 Results - New
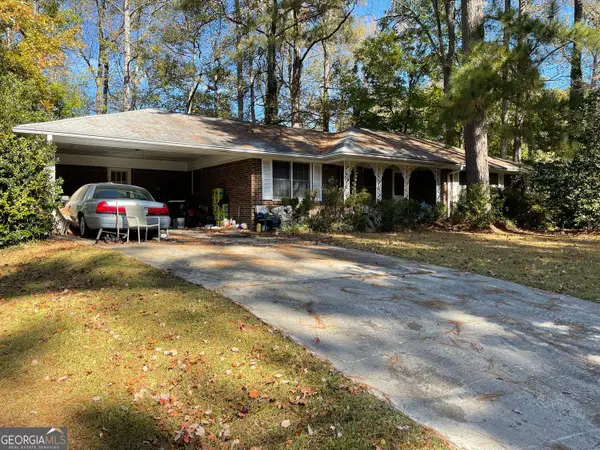 Listed by BHGRE$204,999Active3 beds 2 baths1,516 sq. ft.
Listed by BHGRE$204,999Active3 beds 2 baths1,516 sq. ft.1550 Greenbrook Drive, Austell, GA 30168
MLS# 10646215Listed by: BHGRE Metro Brokers - New
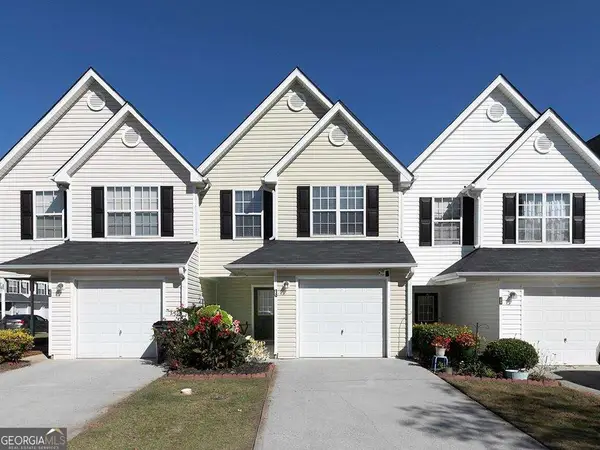 $210,000Active2 beds 3 baths
$210,000Active2 beds 3 baths253 Gallant Court Se #17, Mableton, GA 30126
MLS# 10642117Listed by: Maximum One Grt. Atl. REALTORS - New
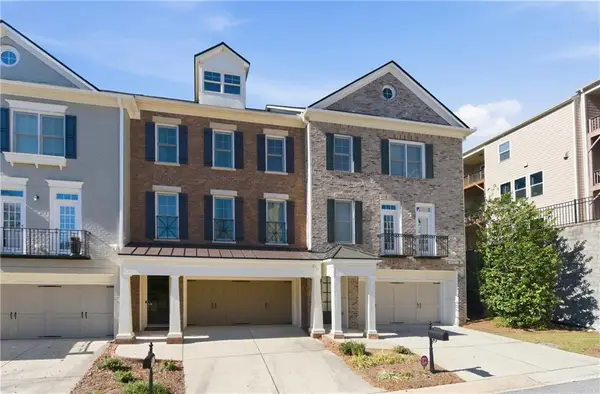 $450,000Active3 beds 4 baths2,846 sq. ft.
$450,000Active3 beds 4 baths2,846 sq. ft.6187 Trumbul Oaks Court #2, Mableton, GA 30126
MLS# 7682839Listed by: KELLER WILLIAMS REALTY CITYSIDE - New
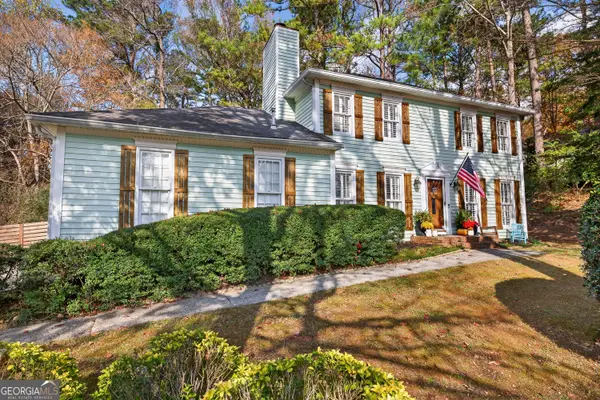 $499,000Active3 beds 3 baths1,940 sq. ft.
$499,000Active3 beds 3 baths1,940 sq. ft.148 Eason Way Se, Mableton, GA 30126
MLS# 10645296Listed by: Algin Realty, Inc. - New
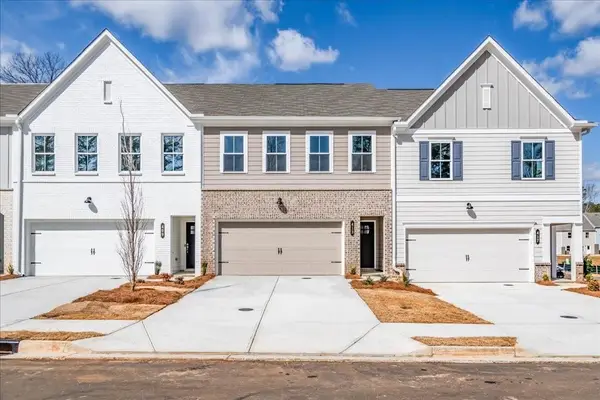 $397,900Active4 beds 3 baths1,805 sq. ft.
$397,900Active4 beds 3 baths1,805 sq. ft.4585 Moray Drive, Mableton, GA 30126
MLS# 7681830Listed by: TRATON HOMES REALTY, INC. - New
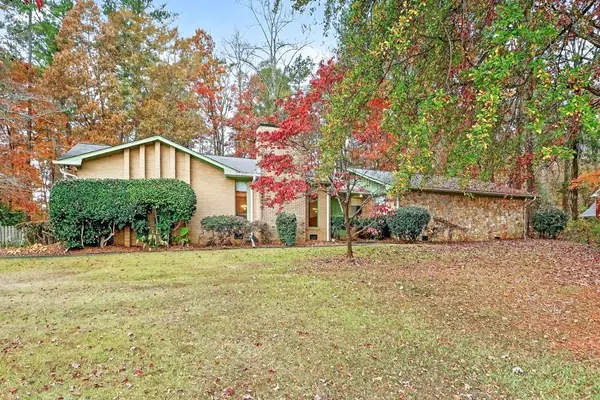 $379,999Active3 beds 2 baths2,026 sq. ft.
$379,999Active3 beds 2 baths2,026 sq. ft.4630 Brookwood Drive Sw, Mableton, GA 30126
MLS# 7682008Listed by: SELLECT REALTY OF GEORGIA, LLC. - New
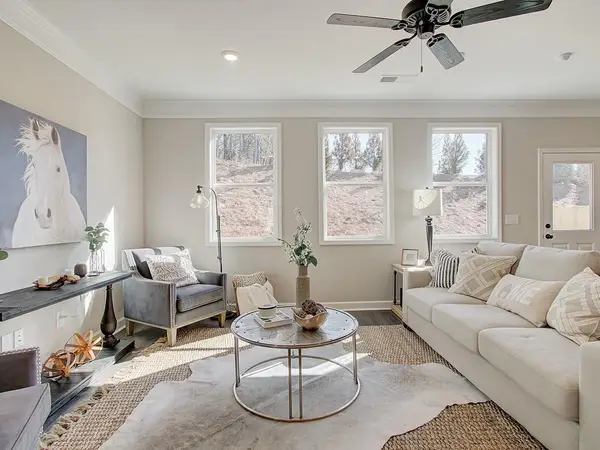 $426,700Active4 beds 3 baths1,805 sq. ft.
$426,700Active4 beds 3 baths1,805 sq. ft.4573 Moray Drive, Mableton, GA 30126
MLS# 7681918Listed by: TRATON HOMES REALTY, INC.
