5421 Burdette Road Se, Mableton, GA 30126
Local realty services provided by:Better Homes and Gardens Real Estate Metro Brokers
5421 Burdette Road Se,Mableton, GA 30126
$775,000
- 4 Beds
- 3 Baths
- 1,240 sq. ft.
- Single family
- Active
Listed by:alisha lawton
Office:keller williams rlty consultants
MLS#:7266866
Source:FIRSTMLS
Price summary
- Price:$775,000
- Price per sq. ft.:$625
About this home
Looking to escape the city within the city? This beautiful home, encompassing over 2 acres of LAND in COBB county, is awaiting the right owner with a vision! This lovely split-entry home offers a master-on-the-main with an ensuite bathroom and beautiful picture window highlighting lovely views of nature, along with 3 additional bedrooms for guest of family and/or friends. The cozy living room displays a beautifully crafted stoned fireplace that cast its glow of warmth during those cold winter evenings. The heart of the home is the kitchen, with its ample marble counter space for cooking, yet it intimately offers dinner for two. Updated appliances and solid wood cabinets create a designer's dream, that leads out to the enclosed deck for all kinds of social entertainment and more. The treehouse-house feel provides a oneness with nature on all levels. For the visionist, the home offers ample room for expansion in order to accommodate extended family or friends. For the builder, per the seller, the land offers the ability of parcel subdivision for up to 2 homes on a lot minimum of 20,000 sq feet or a subdivision community of more. The possibilities are endless! Close to all major highways, prestigious schools, shops and more! This home, surrounded by prime serenity is what future dreams ,and developments are made of.
Contact an agent
Home facts
- Year built:1984
- Listing ID #:7266866
- Updated:November 16, 2023 at 09:06 PM
Rooms and interior
- Bedrooms:4
- Total bathrooms:3
- Full bathrooms:3
- Living area:1,240 sq. ft.
Heating and cooling
- Cooling:Central Air
- Heating:Forced Air, Natural Gas
Structure and exterior
- Roof:Shingle
- Year built:1984
- Building area:1,240 sq. ft.
- Lot area:2 Acres
Schools
- High school:Pebblebrook
- Middle school:Lindley
- Elementary school:Clay-Harmony Leland
Utilities
- Water:Public, Water Available
- Sewer:Public Sewer, Sewer Available
Finances and disclosures
- Price:$775,000
- Price per sq. ft.:$625
- Tax amount:$703 (2022)
New listings near 5421 Burdette Road Se
- Coming Soon
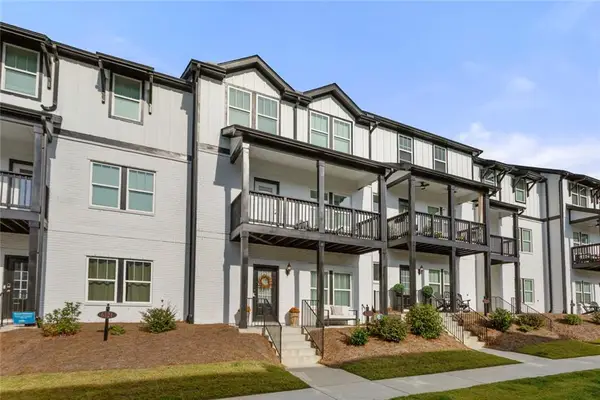 $529,999Coming Soon4 beds 4 baths
$529,999Coming Soon4 beds 4 baths6117 Ogeechee Road Se, Smyrna, GA 30126
MLS# 7655547Listed by: HARRY NORMAN REALTORS - Coming Soon
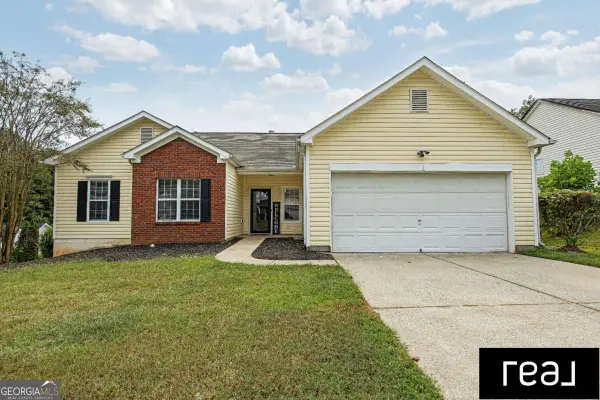 $325,000Coming Soon3 beds 2 baths
$325,000Coming Soon3 beds 2 baths6825 Bridgewood Drive, Austell, GA 30168
MLS# 10611998Listed by: Real Broker LLC  $250,000Pending3 beds 3 baths1,296 sq. ft.
$250,000Pending3 beds 3 baths1,296 sq. ft.4830 Lantern Lane Sw, Mableton, GA 30126
MLS# 10597152Listed by: Keller Knapp, Inc $275,000Pending3 beds 2 baths1,744 sq. ft.
$275,000Pending3 beds 2 baths1,744 sq. ft.1410 Pendley Drive Sw, Mableton, GA 30126
MLS# 10598875Listed by: Berkshire Hathaway HomeServices Georgia Properties- New
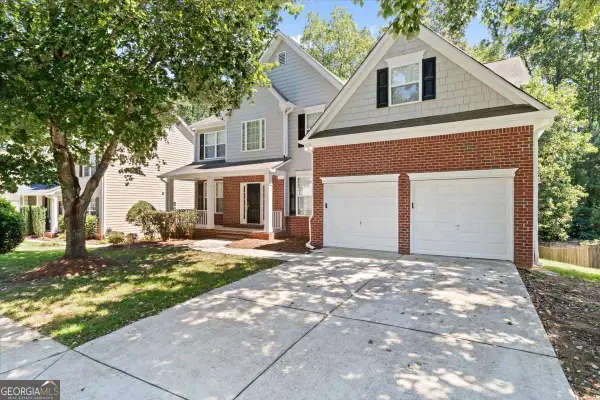 $399,900Active4 beds 3 baths3,686 sq. ft.
$399,900Active4 beds 3 baths3,686 sq. ft.1729 Brandemere Drive, Austell, GA 30168
MLS# 10596574Listed by: Solutions First Realty LLC - New
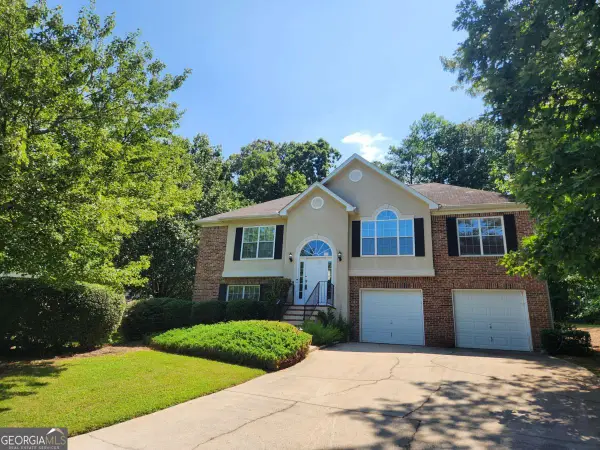 $375,000Active4 beds 3 baths2,329 sq. ft.
$375,000Active4 beds 3 baths2,329 sq. ft.5619 Wandering Vine Lane Se, Mableton, GA 30126
MLS# 10596721Listed by: Your Home Sold Guaranteed Realty HOR - New
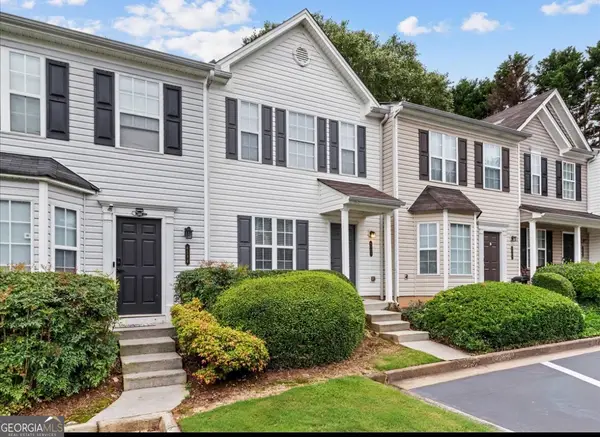 $204,500Active2 beds 2 baths
$204,500Active2 beds 2 baths6582 Arbor Gate Drive Sw #6, Mableton, GA 30126
MLS# 10597285Listed by: Real Broker LLC - New
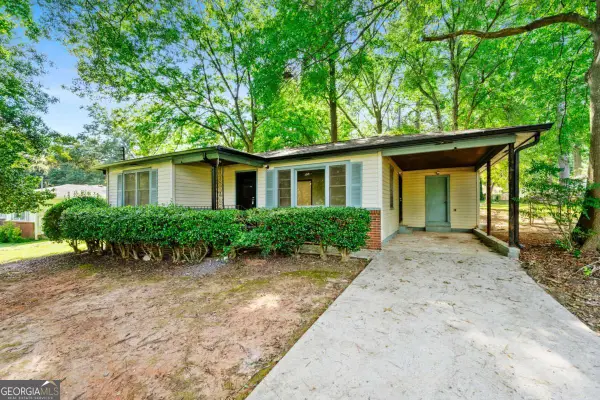 $175,000Active2 beds 1 baths938 sq. ft.
$175,000Active2 beds 1 baths938 sq. ft.6064 Ford Avenue, Austell, GA 30168
MLS# 10597467Listed by: Nationalrei - New
 $510,000Active3 beds 3 baths2,000 sq. ft.
$510,000Active3 beds 3 baths2,000 sq. ft.144 SW Bobs Drive Sw, Mableton, GA 30126
MLS# 10598254Listed by: GA Classic Realty - New
 $443,500Active4 beds 3 baths1,584 sq. ft.
$443,500Active4 beds 3 baths1,584 sq. ft.240 Nickajack Road Sw, Mableton, GA 30126
MLS# 10598258Listed by: Relate Realty
