5554 Leland Court Sw, Mableton, GA 30126
Local realty services provided by:Better Homes and Gardens Real Estate Metro Brokers
5554 Leland Court Sw,Mableton, GA 30126
$349,900
- 3 Beds
- 2 Baths
- 1,594 sq. ft.
- Single family
- Pending
Listed by: ashley kroeger
Office: kroeger properties, llc.
MLS#:7658134
Source:FIRSTMLS
Price summary
- Price:$349,900
- Price per sq. ft.:$219.51
About this home
Prepare to be amazed by this fully remodeled, craftsman ranch home that blends timeless charm with modern elegance. QUALIFY FOR UP TO 5% ($17,495) IN PURCHASE ASSISTANCE WITH OUR PREFERRED LENDER! The exterior exudes a bold appeal, but step inside, and you're greeted by a stunning, contemporary space that feels like new construction. The heart of this home is the expansive open floor plan with luxury vinyl hardwoods in a Beige finish, creating a perfect flow between living room, kitchen, and dining room. This seamless transition is best suited for everyday living and all your entertaining needs. The gourmet kitchen is a showstopper, featuring pristine white-shaker cabinetry complemented by a farmhouse apron- style fireclay sink, and overhead exhaust hood. High-end details include a cabinet-style refrigerator, soft-close cabinetry throughout, LG stainless steel appliances that enhance form and function, that is accented by your bold elongated hex matte black hardware, pantry. The oversized 6ft island accentuates the space with a view to your sunlit family room. Saunter into your private dining room perfect for entertaining or holidays and family gatherings. Enter in the secondary bedroom that exudes warmth and serenity. followed by your timeless secondary full bathroom, and completed by an additional bedroom. The primary suite is an expansive oasis, that features a : generous walk-in closet & a beautifully designed spa-like primary bathroom, accentuated by his& hers double vanity, Calcatta Quartz countertops, a custom wall-to-ceiling porcelain tiled walk-in shower, with a frameless glass door, & an oversized owner suite closet. Step into your premium spacious lot and enjoy fall nights, morning coffees, and evening toasts to come. Located just 15 miles from downtown Atlanta, Mableton offers the ideal mix of convenience, community, and lifestyle. With easy access to I-285, I-20, and local transit, commuting is effortless. Residents enjoy nearby attractions such as Heritage Park, Discovery Park, and the Mable House Complex, as well as a vibrant sense of community fostered by organizations like the Mableton Improvement Coalition. Situated approximately 20 minutes of Atlanta & Marietta, provides a perfect blend of suburban living with ease of access to all the nightlight that Atlanta, Marietta, the Battery, and Smyrna has to offer. From strolls in Heritage Park to an early dinner at the Riverview Landing... ease and comfort is at your fingertips.
This exceptional residence is more than a home—it’s a statement of refined living in one of metro Atlanta’s most dynamic and fast-growing communities.
Contact an agent
Home facts
- Year built:1959
- Listing ID #:7658134
- Updated:November 19, 2025 at 09:01 AM
Rooms and interior
- Bedrooms:3
- Total bathrooms:2
- Full bathrooms:2
- Living area:1,594 sq. ft.
Heating and cooling
- Cooling:Ceiling Fan(s), Central Air
- Heating:Central, Natural Gas
Structure and exterior
- Roof:Composition, Ridge Vents
- Year built:1959
- Building area:1,594 sq. ft.
- Lot area:0.3 Acres
Schools
- High school:Pebblebrook
- Middle school:Lindley
- Elementary school:Clay-Harmony Leland
Utilities
- Water:Public, Water Available
- Sewer:Public Sewer, Sewer Available
Finances and disclosures
- Price:$349,900
- Price per sq. ft.:$219.51
- Tax amount:$1,602 (2025)
New listings near 5554 Leland Court Sw
- New
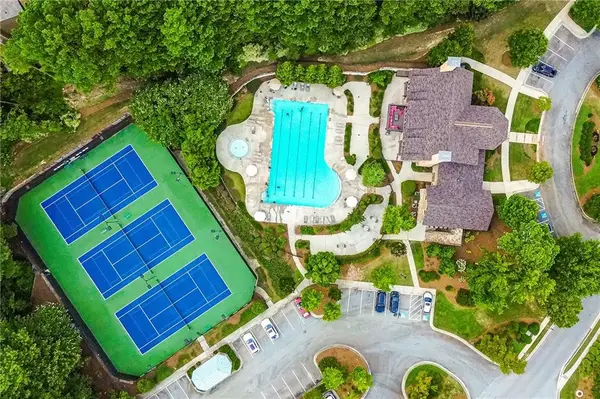 $359,900Active3 beds 4 baths2,040 sq. ft.
$359,900Active3 beds 4 baths2,040 sq. ft.6386 Queens Court Trace, Mableton, GA 30126
MLS# 7683852Listed by: KELLER WILLIAMS REALTY CITYSIDE - New
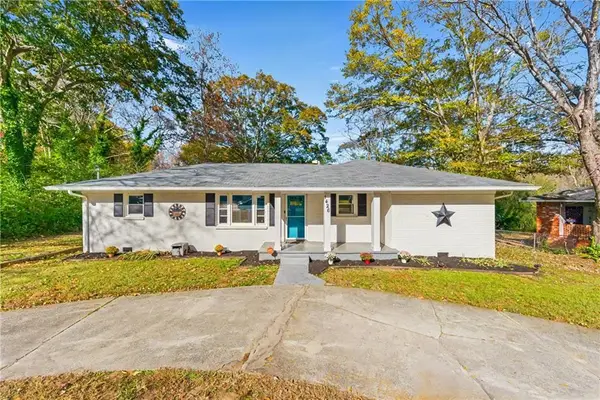 $300,000Active3 beds 2 baths1,423 sq. ft.
$300,000Active3 beds 2 baths1,423 sq. ft.1426 Thunderwood Lane Sw, Mableton, GA 30126
MLS# 7683154Listed by: KELLER WILLIAMS REALTY ATL NORTH - New
 $315,000Active3 beds 2 baths1,363 sq. ft.
$315,000Active3 beds 2 baths1,363 sq. ft.4938 White Boulevard Sw, Mableton, GA 30126
MLS# 10646613Listed by: Century 21 Results - New
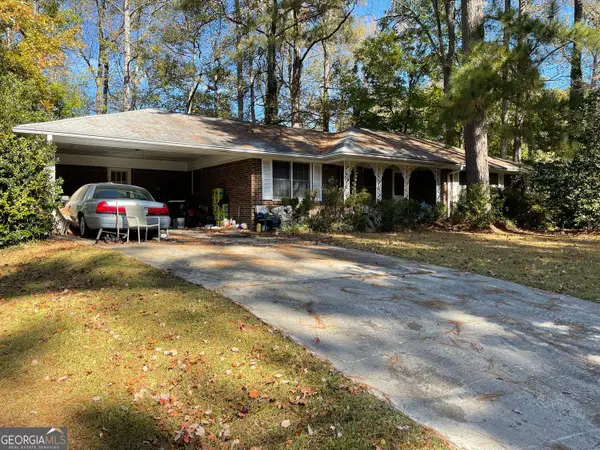 Listed by BHGRE$204,999Active3 beds 2 baths1,516 sq. ft.
Listed by BHGRE$204,999Active3 beds 2 baths1,516 sq. ft.1550 Greenbrook Drive, Austell, GA 30168
MLS# 10646215Listed by: BHGRE Metro Brokers - New
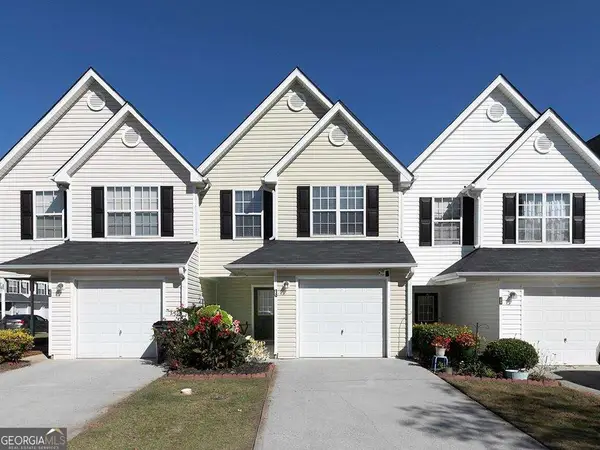 $210,000Active2 beds 3 baths
$210,000Active2 beds 3 baths253 Gallant Court Se #17, Mableton, GA 30126
MLS# 10642117Listed by: Maximum One Grt. Atl. REALTORS - New
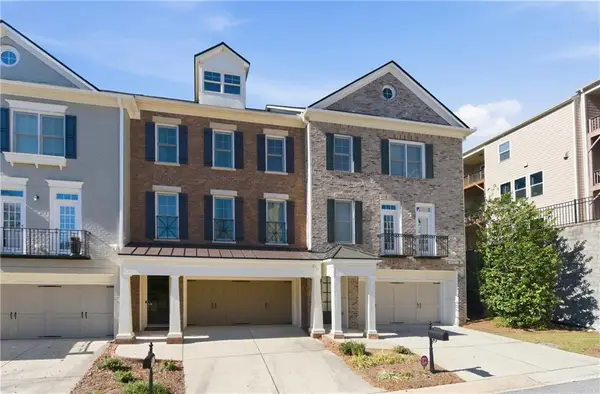 $450,000Active3 beds 4 baths2,846 sq. ft.
$450,000Active3 beds 4 baths2,846 sq. ft.6187 Trumbul Oaks Court #2, Mableton, GA 30126
MLS# 7682839Listed by: KELLER WILLIAMS REALTY CITYSIDE - New
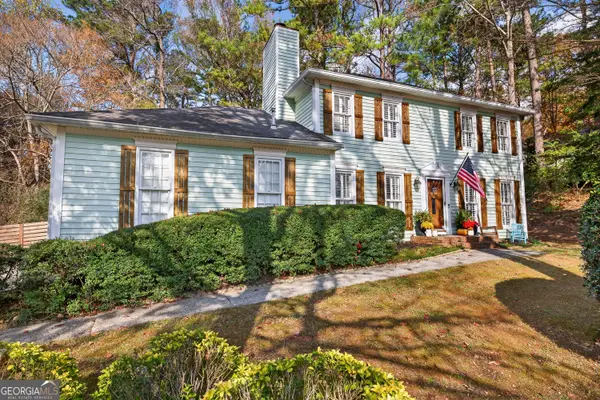 $499,000Active3 beds 3 baths1,940 sq. ft.
$499,000Active3 beds 3 baths1,940 sq. ft.148 Eason Way Se, Mableton, GA 30126
MLS# 10645296Listed by: Algin Realty, Inc. - New
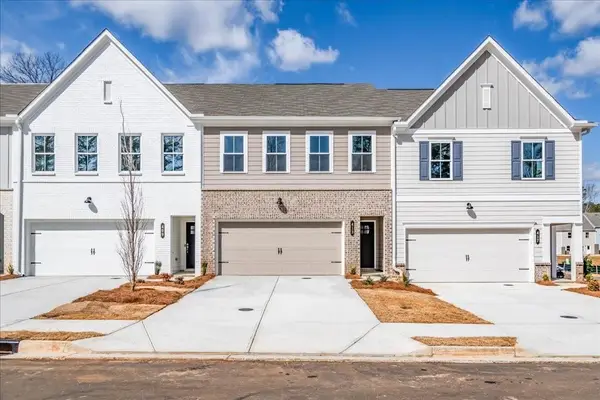 $397,900Active4 beds 3 baths1,805 sq. ft.
$397,900Active4 beds 3 baths1,805 sq. ft.4585 Moray Drive, Mableton, GA 30126
MLS# 7681830Listed by: TRATON HOMES REALTY, INC. - New
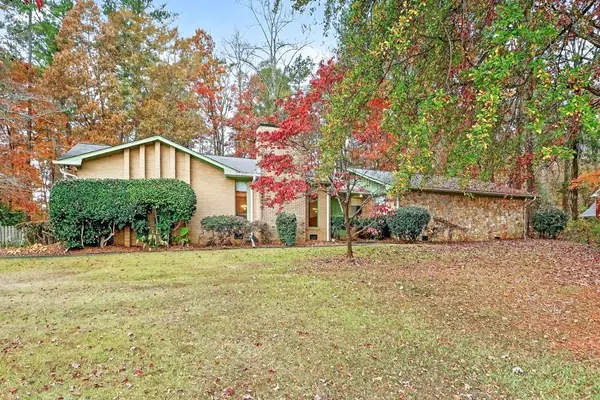 $379,999Active3 beds 2 baths2,026 sq. ft.
$379,999Active3 beds 2 baths2,026 sq. ft.4630 Brookwood Drive Sw, Mableton, GA 30126
MLS# 7682008Listed by: SELLECT REALTY OF GEORGIA, LLC. - New
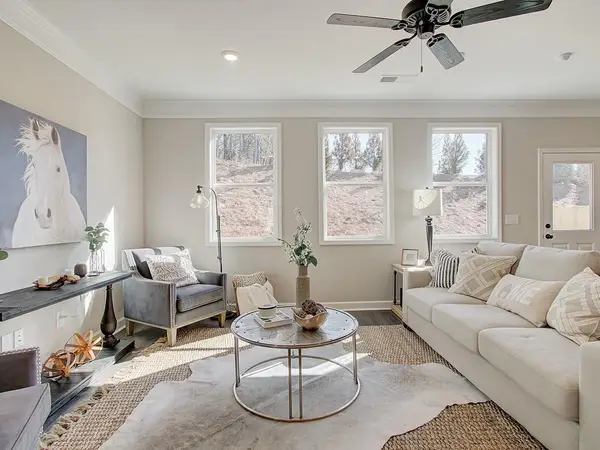 $426,700Active4 beds 3 baths1,805 sq. ft.
$426,700Active4 beds 3 baths1,805 sq. ft.4573 Moray Drive, Mableton, GA 30126
MLS# 7681918Listed by: TRATON HOMES REALTY, INC.
