5800 Oakdale Road Se #114, Mableton, GA 30126
Local realty services provided by:Better Homes and Gardens Real Estate Metro Brokers
5800 Oakdale Road Se #114,Mableton, GA 30126
$355,000
- 3 Beds
- 3 Baths
- 1,952 sq. ft.
- Townhouse
- Pending
Listed by: brian williams, jennifer williams
Office: williams family realty
MLS#:7661090
Source:FIRSTMLS
Price summary
- Price:$355,000
- Price per sq. ft.:$181.86
- Monthly HOA dues:$185
About this home
Step into this thoughtfully designed three-bedroom, ~2,000 sq ft townhome in the well-regarded Regency Riverline Crossing subdivision, just off Oakdale Road SE. This home greets you with a two-story foyer, open-concept living/dining space, a modern kitchen with stainless steel appliances, and patio to host evening cookouts or quiet morning coffee. Upstairs, the primary suite offers a retreat with spa-style bath, walk-in closet, and generous natural light. The additional bedrooms are ideal for guests or a home office, and the upstairs laundry adds convenience.
You’ll enjoy amenities like a community pool, clubhouse, landscaped common areas, and easy access to walking trails and neighborhood green space.
Perhaps best of all is the location: as the owner of this home you’re just a brief stroll (or short drive) from River Line Park, which has walking trails along the river and is part of the neighborhood’s recreation network. Nearby trails like the River Line Loop or Discovery Park let you easily slip outdoors for a jog or evening walk.
For everyday errands and shopping, options abound within 5–10 minutes: Mableton Crossing, Mableton Walk, and local retail corridors house grocers, cafés, boutiques, and services.
Located less than 5 minutes from to I-285 gives you multiple access points to the airport, Buckhead, Midtown, or downtown.
Schedule a tour today!
Contact an agent
Home facts
- Year built:2006
- Listing ID #:7661090
- Updated:November 19, 2025 at 09:01 AM
Rooms and interior
- Bedrooms:3
- Total bathrooms:3
- Full bathrooms:2
- Half bathrooms:1
- Living area:1,952 sq. ft.
Heating and cooling
- Cooling:Central Air
- Heating:Central
Structure and exterior
- Roof:Composition, Shingle
- Year built:2006
- Building area:1,952 sq. ft.
- Lot area:0.2 Acres
Schools
- High school:Pebblebrook
- Middle school:Lindley
- Elementary school:Clay-Harmony Leland
Utilities
- Water:Public, Water Available
- Sewer:Public Sewer, Sewer Available
Finances and disclosures
- Price:$355,000
- Price per sq. ft.:$181.86
- Tax amount:$4,029 (2025)
New listings near 5800 Oakdale Road Se #114
- New
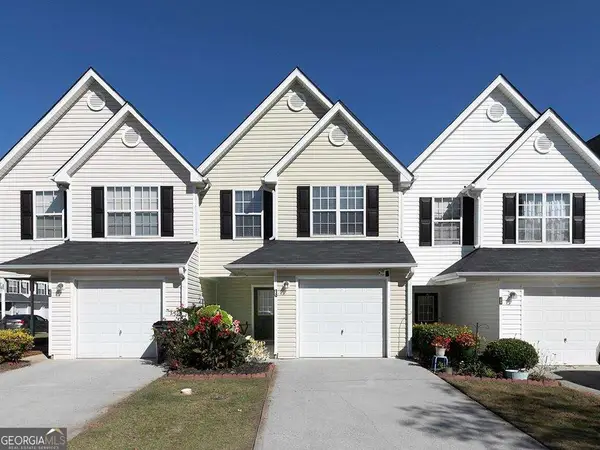 $210,000Active2 beds 3 baths
$210,000Active2 beds 3 baths253 Gallant Court Se #17, Mableton, GA 30126
MLS# 10642117Listed by: Maximum One Grt. Atl. REALTORS - New
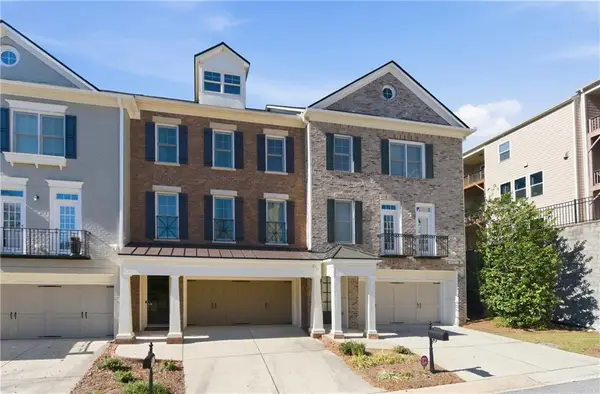 $450,000Active3 beds 4 baths2,846 sq. ft.
$450,000Active3 beds 4 baths2,846 sq. ft.6187 Trumbul Oaks Court #2, Mableton, GA 30126
MLS# 7682839Listed by: KELLER WILLIAMS REALTY CITYSIDE - New
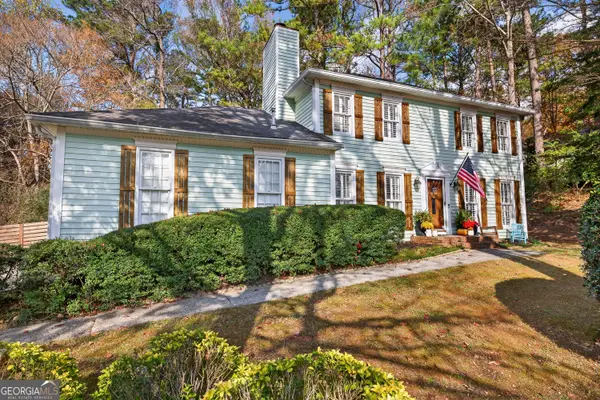 $499,000Active3 beds 3 baths1,940 sq. ft.
$499,000Active3 beds 3 baths1,940 sq. ft.148 Eason Way Se, Mableton, GA 30126
MLS# 10645296Listed by: Algin Realty, Inc. - New
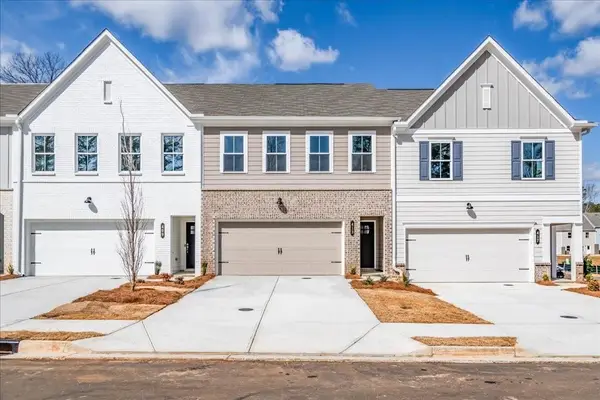 $397,900Active4 beds 3 baths1,805 sq. ft.
$397,900Active4 beds 3 baths1,805 sq. ft.4585 Moray Drive, Mableton, GA 30126
MLS# 7681830Listed by: TRATON HOMES REALTY, INC. - New
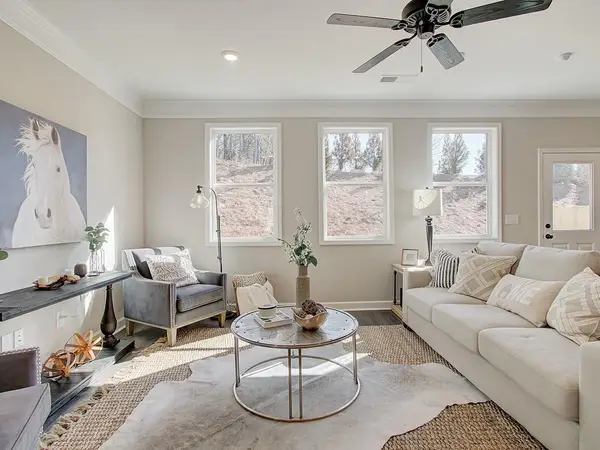 $426,700Active4 beds 3 baths1,805 sq. ft.
$426,700Active4 beds 3 baths1,805 sq. ft.4573 Moray Drive, Mableton, GA 30126
MLS# 7681918Listed by: TRATON HOMES REALTY, INC. - New
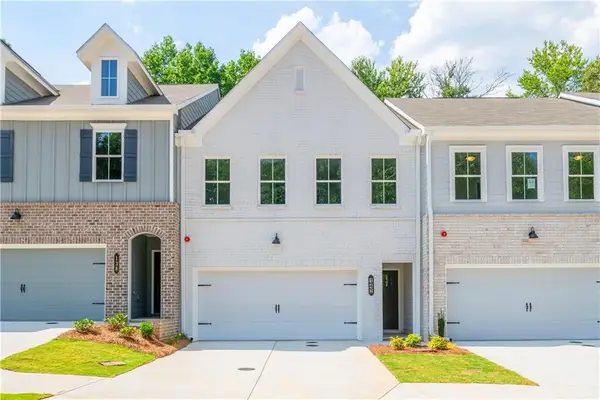 $399,900Active3 beds 3 baths1,804 sq. ft.
$399,900Active3 beds 3 baths1,804 sq. ft.4577 Moray Drive, Mableton, GA 30126
MLS# 7681904Listed by: TRATON HOMES REALTY, INC. - New
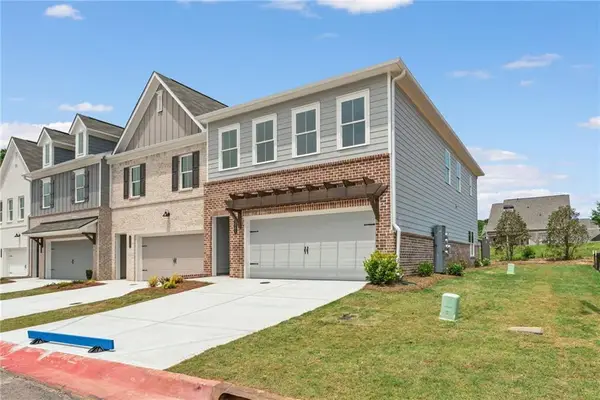 $395,900Active3 beds 3 baths1,804 sq. ft.
$395,900Active3 beds 3 baths1,804 sq. ft.4581 Moray Drive, Mableton, GA 30126
MLS# 7681880Listed by: TRATON HOMES REALTY, INC. - New
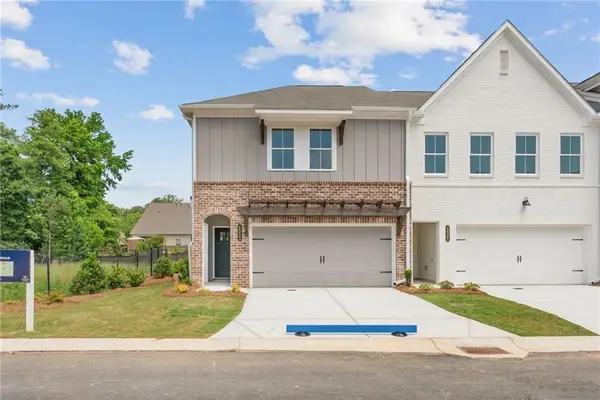 $430,337Active3 beds 3 baths1,805 sq. ft.
$430,337Active3 beds 3 baths1,805 sq. ft.4593 Moray Drive, Mableton, GA 30126
MLS# 7681781Listed by: TRATON HOMES REALTY, INC. 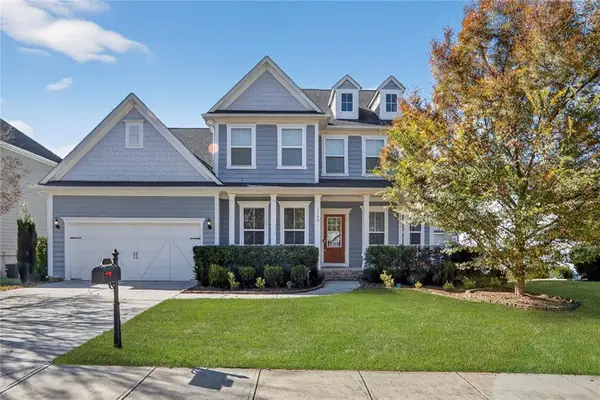 $650,000Pending5 beds 5 baths4,206 sq. ft.
$650,000Pending5 beds 5 baths4,206 sq. ft.1193 Regal Hills Lane, Mableton, GA 30126
MLS# 7680706Listed by: KELLER WILLIAMS REALTY WEST ATLANTA- Open Sun, 2 to 5pmNew
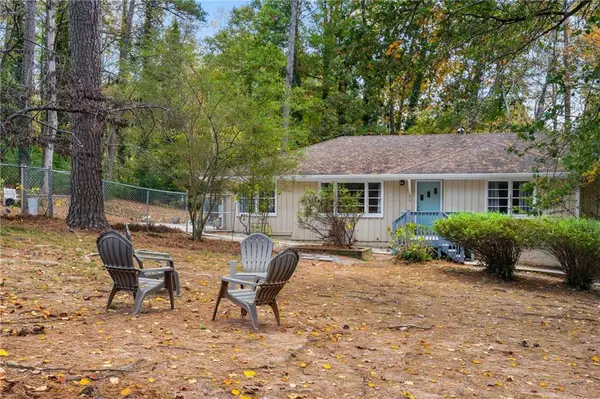 $514,000Active3 beds 3 baths2,312 sq. ft.
$514,000Active3 beds 3 baths2,312 sq. ft.866 Buckner Road Se, Mableton, GA 30126
MLS# 7680927Listed by: ATLANTA FINE HOMES SOTHEBY'S INTERNATIONAL
