5931 Sharp Dr Se, Mableton, GA 30126
Local realty services provided by:Better Homes and Gardens Real Estate Metro Brokers
5931 Sharp Dr Se,Mableton, GA 30126
$477,000
- 4 Beds
- 3 Baths
- 3,228 sq. ft.
- Single family
- Active
Listed by: vivian truong404-934-1293
Office: simply homes atl, llc.
MLS#:7673351
Source:FIRSTMLS
Price summary
- Price:$477,000
- Price per sq. ft.:$147.77
- Monthly HOA dues:$66.67
About this home
Charming and Well-Maintained Two-Story Home in a Prime Location
Discover this beautifully maintained two-story residence, ideally situated in a quiet, well-connected community with easy access to major highways, downtown Atlanta, Smyrna/Vinings, Truist Park & The Battery, and Hartsfield–Jackson International Airport. This inviting home offers a perfect balance of comfort, convenience, and modern style.
Outdoor enthusiasts will love being just minutes from the Chattahoochee Riverwalk, Discovery Park, and the Silver Comet Trail, while premier shopping and dining at Cumberland Mall and The Galleria are right around the corner.
-Newer Roof – Provides lasting protection and peace of mind.
-New Luxury Vinyl Flooring – Stylish, durable, and easy to maintain.
-Freshly Painted Interior – Bright, clean, and move-in ready.
-Bedroom on Main – Perfect for guests or multi-generational living, featuring a newly converted full bath.
-Expansive Loft Area – Versatile space ideal for a home office, media room, or playroom.
-Oversized Primary Suite – A spacious retreat with room for a sitting area and an extra-large walk-in closet.
Don’t miss this opportunity to own a move-in-ready home in a fantastic location. Schedule your showing today!
Contact an agent
Home facts
- Year built:2007
- Listing ID #:7673351
- Updated:December 20, 2025 at 12:40 AM
Rooms and interior
- Bedrooms:4
- Total bathrooms:3
- Full bathrooms:3
- Living area:3,228 sq. ft.
Heating and cooling
- Cooling:Ceiling Fan(s), Central Air
- Heating:Central, Forced Air
Structure and exterior
- Roof:Composition
- Year built:2007
- Building area:3,228 sq. ft.
- Lot area:6970 Acres
Schools
- High school:Pebblebrook
- Middle school:Lindley
- Elementary school:Clay-Harmony Leland
Utilities
- Water:Public
- Sewer:Public Sewer, Sewer Available
Finances and disclosures
- Price:$477,000
- Price per sq. ft.:$147.77
- Tax amount:$4,672 (2025)
New listings near 5931 Sharp Dr Se
- New
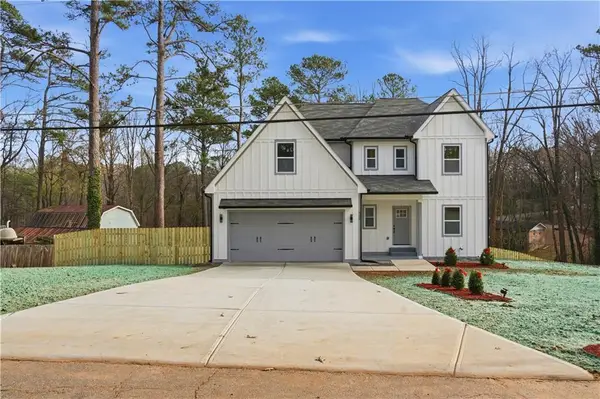 $544,900Active4 beds 3 baths2,899 sq. ft.
$544,900Active4 beds 3 baths2,899 sq. ft.320 Hunnicutt Road Se, Mableton, GA 30126
MLS# 7694010Listed by: EXP REALTY, LLC. - New
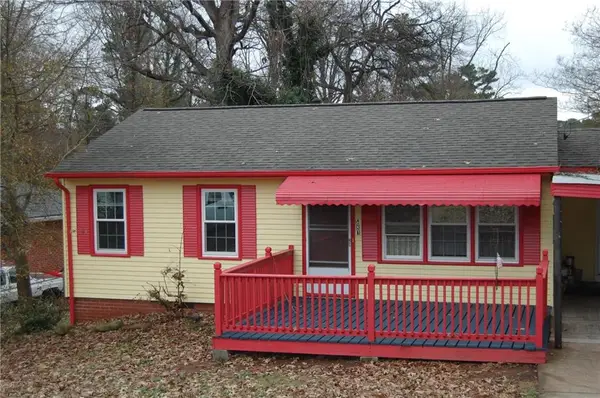 $275,000Active3 beds 2 baths1,000 sq. ft.
$275,000Active3 beds 2 baths1,000 sq. ft.581 Maran Lane, Mableton, GA 30126
MLS# 7693807Listed by: KELLER WILLIAMS RLTY, FIRST ATLANTA - Coming Soon
 $375,000Coming Soon5 beds 3 baths
$375,000Coming Soon5 beds 3 baths2090 Old Alabama Road, Austell, GA 30168
MLS# 7693819Listed by: MARK SPAIN REAL ESTATE - Coming Soon
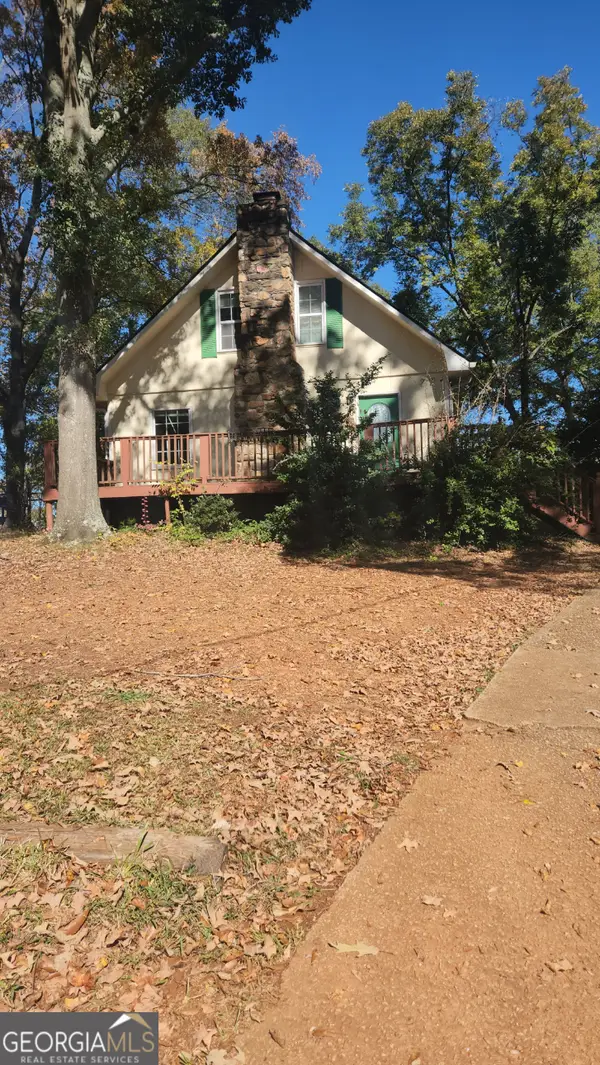 $375,000Coming Soon5 beds 3 baths
$375,000Coming Soon5 beds 3 baths2090 Old Alabama Road, Austell, GA 30168
MLS# 10659338Listed by: Mark Spain Real Estate - New
 $40,000Active0.43 Acres
$40,000Active0.43 Acres6376 S Gordon Road Sw, Austell, GA 30168
MLS# 7693334Listed by: MAXIMUM ONE REALTY GREATER ATL. - New
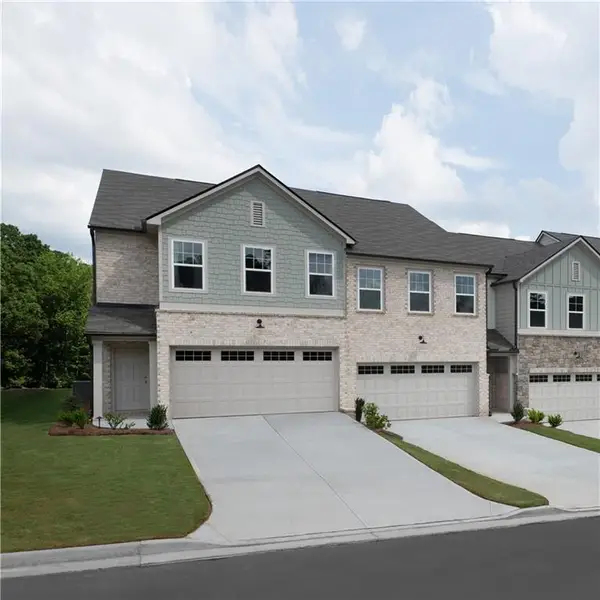 $384,080Active3 beds 3 baths1,800 sq. ft.
$384,080Active3 beds 3 baths1,800 sq. ft.6718 Armonia Drive Sw, Mableton, GA 30126
MLS# 7693230Listed by: ASHTON WOODS REALTY, LLC - New
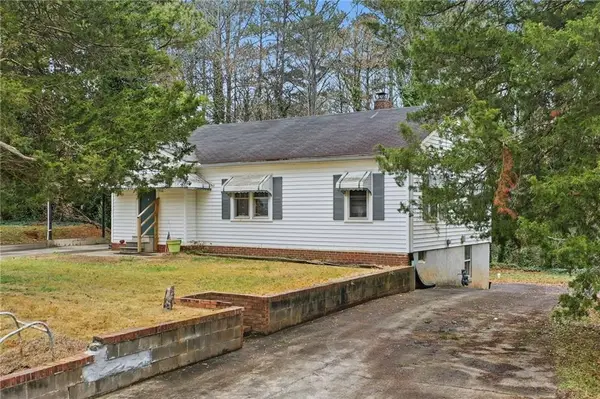 $295,000Active3 beds 1 baths1,012 sq. ft.
$295,000Active3 beds 1 baths1,012 sq. ft.1551 Old Alabama Road, Austell, GA 30168
MLS# 7688526Listed by: GOINS REALTY GROUP, LLC. - New
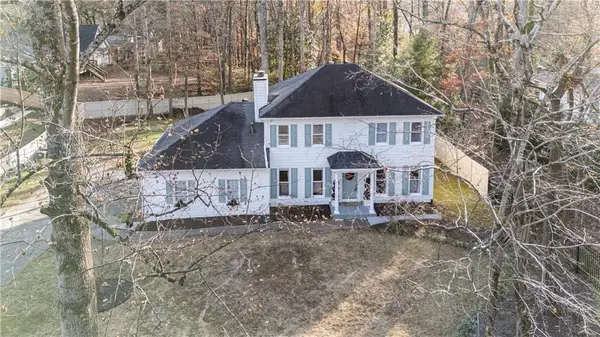 $460,000Active3 beds 3 baths2,062 sq. ft.
$460,000Active3 beds 3 baths2,062 sq. ft.195 County Cork Drive, Mableton, GA 30126
MLS# 7692456Listed by: DWELLI INC. - New
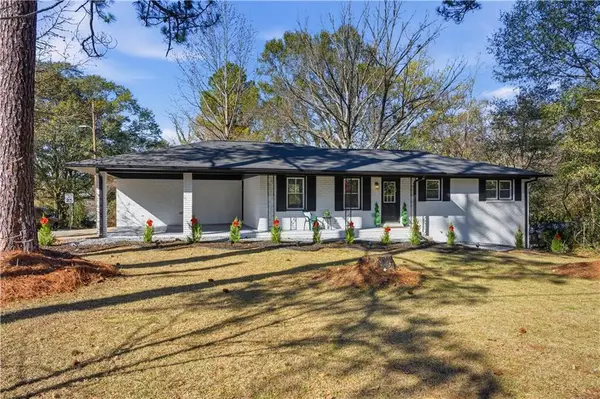 $350,000Active3 beds 2 baths2,460 sq. ft.
$350,000Active3 beds 2 baths2,460 sq. ft.5804 S Gordon Road, Austell, GA 30168
MLS# 7691791Listed by: EXP REALTY, LLC. - New
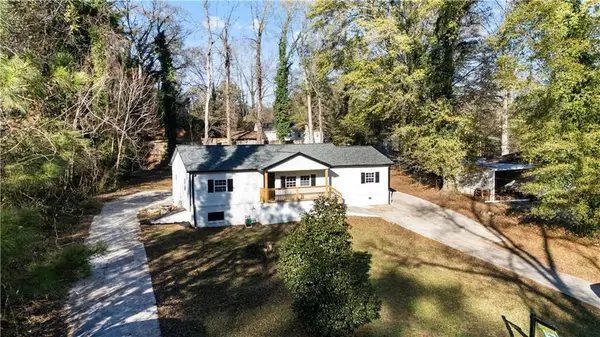 $350,000Active5 beds 3 baths2,023 sq. ft.
$350,000Active5 beds 3 baths2,023 sq. ft.1794 Blossom Lane, Austell, GA 30168
MLS# 7692290Listed by: VIRTUAL PROPERTIES REALTY.COM
