6207 Indian Wood Circle Se, Mableton, GA 30126
Local realty services provided by:Better Homes and Gardens Real Estate Metro Brokers
6207 Indian Wood Circle Se,Mableton, GA 30126
$355,000
- 3 Beds
- 4 Baths
- - sq. ft.
- Townhouse
- Sold
Listed by: thomas whitehead
Office: berkshire hathaway homeservices georgia properties
MLS#:7630472
Source:FIRSTMLS
Sorry, we are unable to map this address
Price summary
- Price:$355,000
- Monthly HOA dues:$400
About this home
Discover this beautifully upgraded end-unit townhome in the charming Oakdale Bluff community. Step inside to find fresh carpeting, and a complete interior refresh that exudes a modern vibe. The kitchen is a culinary delight, featuring stainless steel appliances and an open layout that seamlessly connects to a Screened back deck—ideal for unwinding after a long day or hosting casual gatherings.Venture upstairs to two generously sized bedrooms, each with its own private bathroom and a second private deck area for added convenience. The lower-level suite is perfect for guests, a tranquil home office, or versatile flex space to suit your needs.
Enjoy community amenities like a playground, tennis courts and a refreshing pool, all while being just minutes from The Battery, and Smyrna Market Village. With quick access to I-285 and downtown, this move-in-ready home offers a perfect blend of low-maintenance living and a prime location that keeps you close to everything you love.
Contact an agent
Home facts
- Year built:2005
- Listing ID #:7630472
- Updated:December 06, 2025 at 07:10 AM
Rooms and interior
- Bedrooms:3
- Total bathrooms:4
- Full bathrooms:3
- Half bathrooms:1
Heating and cooling
- Cooling:Ceiling Fan(s), Central Air
- Heating:Forced Air, Heat Pump
Structure and exterior
- Roof:Composition, Shingle
- Year built:2005
Schools
- High school:Pebblebrook
- Middle school:Lindley
- Elementary school:Clay-Harmony Leland
Utilities
- Water:Public
- Sewer:Public Sewer
Finances and disclosures
- Price:$355,000
- Tax amount:$4,173 (2024)
New listings near 6207 Indian Wood Circle Se
- New
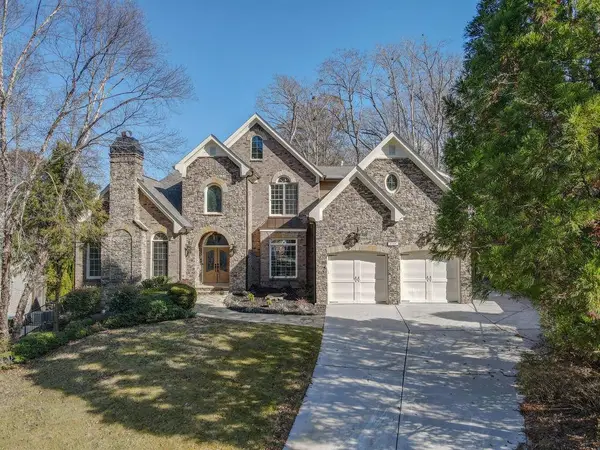 $1,485,000Active8 beds 8 baths7,231 sq. ft.
$1,485,000Active8 beds 8 baths7,231 sq. ft.5705 Registry Oaks Lane Se, Mableton, GA 30126
MLS# 7689738Listed by: MAXIMUM ONE REALTOR PARTNERS - New
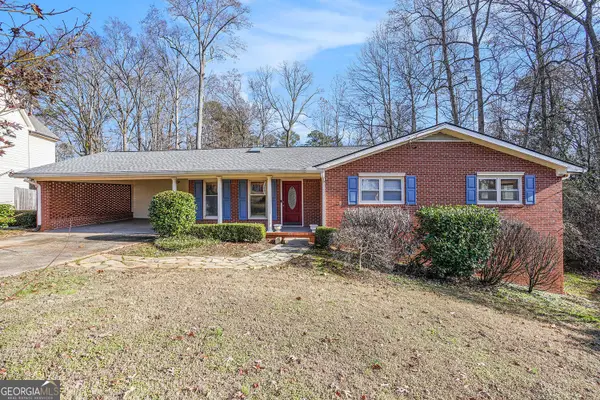 Listed by BHGRE$415,000Active3 beds 2 baths1,600 sq. ft.
Listed by BHGRE$415,000Active3 beds 2 baths1,600 sq. ft.1305 Bellemeade Circle Sw, Mableton, GA 30126
MLS# 10654198Listed by: BHGRE Metro Brokers - New
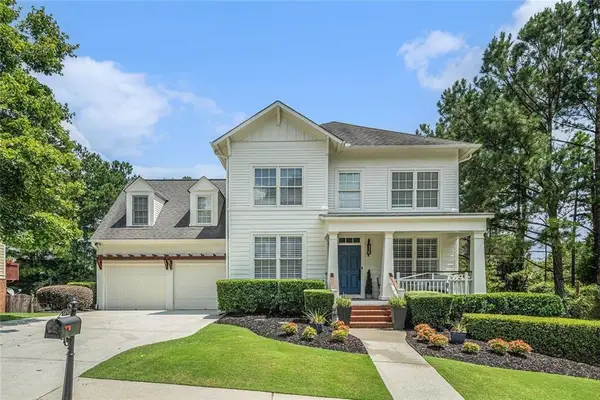 Listed by BHGRE$587,000Active5 beds 4 baths2,936 sq. ft.
Listed by BHGRE$587,000Active5 beds 4 baths2,936 sq. ft.6245 Providence Club Drive, Mableton, GA 30126
MLS# 7689655Listed by: BHGRE METRO BROKERS - New
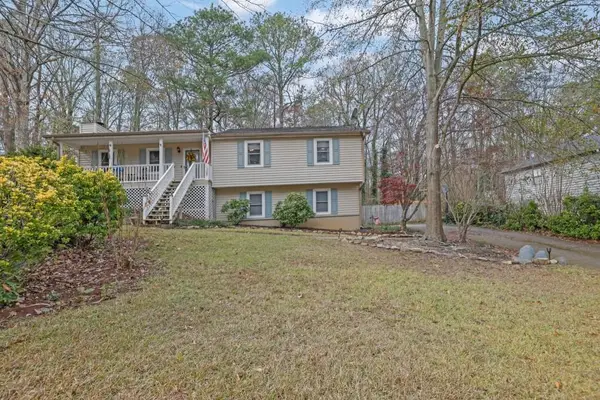 $375,000Active4 beds 3 baths2,534 sq. ft.
$375,000Active4 beds 3 baths2,534 sq. ft.4370 Conwhey Court Sw, Smyrna, GA 30082
MLS# 7689375Listed by: BOLST, INC. - New
 $449,900Active3 beds 4 baths2,564 sq. ft.
$449,900Active3 beds 4 baths2,564 sq. ft.5914 High Hampton Lane Se, Mableton, GA 30126
MLS# 7689153Listed by: COMPASS - Coming Soon
 $447,500Coming Soon3 beds 3 baths
$447,500Coming Soon3 beds 3 baths6371 Queens Court Trace #16, Mableton, GA 30126
MLS# 7689091Listed by: MAXX LEGACY COLLECTION - Open Sun, 1 to 3pmNew
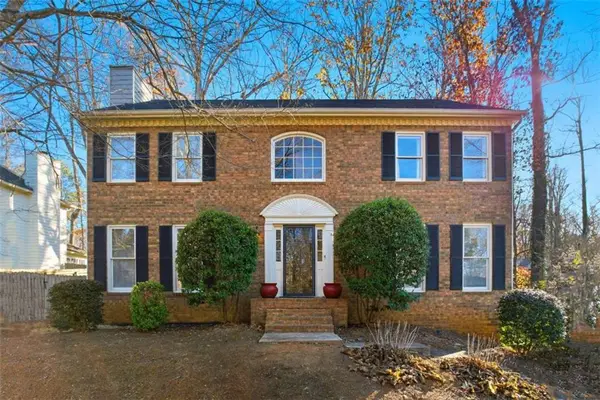 $486,999Active4 beds 3 baths
$486,999Active4 beds 3 baths4806 Lismoor Trace, Mableton, GA 30126
MLS# 7688900Listed by: EXP REALTY, LLC. - New
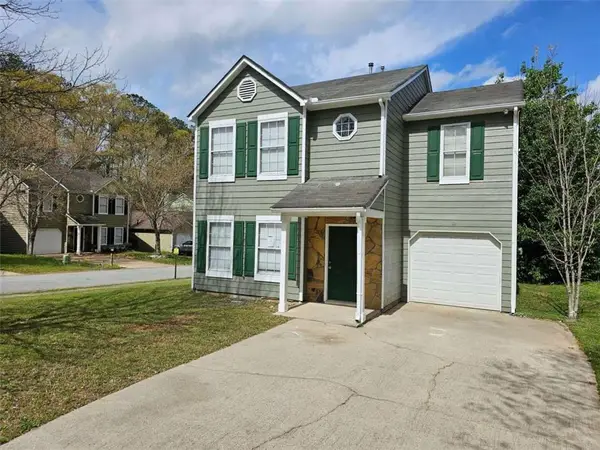 $234,900Active2 beds 3 baths1,506 sq. ft.
$234,900Active2 beds 3 baths1,506 sq. ft.6718 Roscommon Drive, Austell, GA 30168
MLS# 7688919Listed by: EXP REALTY, LLC. 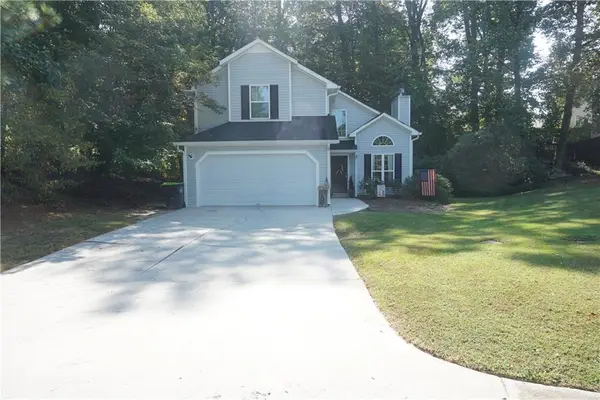 $365,000Active3 beds 3 baths1,963 sq. ft.
$365,000Active3 beds 3 baths1,963 sq. ft.1470 Riverline Court Se, Mableton, GA 30126
MLS# 7653584Listed by: JACK DAVIS REALTY- New
 $400,000Active1.52 Acres
$400,000Active1.52 Acres45 Concord Road Sw, Smyrna, GA 30082
MLS# 7688041Listed by: ATLANTA COMMUNITIES
