6245 Providence Club Drive, Mableton, GA 30126
Local realty services provided by:Better Homes and Gardens Real Estate Metro Brokers
Listed by:
- Laurette Woods(404) 843 - 2500Better Homes and Gardens Real Estate Metro Brokers
MLS#:10575787
Source:METROMLS
Price summary
- Price:$589,000
- Price per sq. ft.:$200.61
- Monthly HOA dues:$145.33
About this home
BACK ON THE MARKET due to no fault of the Sellers. Beautifully maintained home in John Weiland gated community. Enjoy your morning coffee on the covered front porch. Formal living and dining room on main level followed by an open flow from kitchen to family room which has a cozy fireplace and beautiful built ins. Hardwood floors throughout the main level. On the upper level, you'll find 4 bedrooms including a spacious Primary, 2 full baths, and laundry. A fully finished basement includes another full bath, media room and additional room to serve as 5th bedroom, office, exercise room or whatever you wish. This corner-lot home has a large deck which overlooks an amazing and beautifully manicured backyard. The Providence community amenities include pools, tennis courts, walking trails, an extraordinary club house and fitness center. The Providence community is optimally located with easy access to I-285 and I-20; close to shopping, dining, and event venues including Truist Park & The Battery.
Contact an agent
Home facts
- Year built:2003
- Listing ID #:10575787
- Updated:November 13, 2025 at 11:44 AM
Rooms and interior
- Bedrooms:5
- Total bathrooms:4
- Full bathrooms:3
- Half bathrooms:1
- Living area:2,936 sq. ft.
Heating and cooling
- Cooling:Ceiling Fan(s), Central Air
Structure and exterior
- Roof:Composition
- Year built:2003
- Building area:2,936 sq. ft.
- Lot area:0.22 Acres
Schools
- High school:Pebblebrook
- Middle school:Lindley
- Elementary school:Other
Utilities
- Water:Public
- Sewer:Public Sewer, Sewer Available
Finances and disclosures
- Price:$589,000
- Price per sq. ft.:$200.61
- Tax amount:$6,768 (2024)
New listings near 6245 Providence Club Drive
- Coming Soon
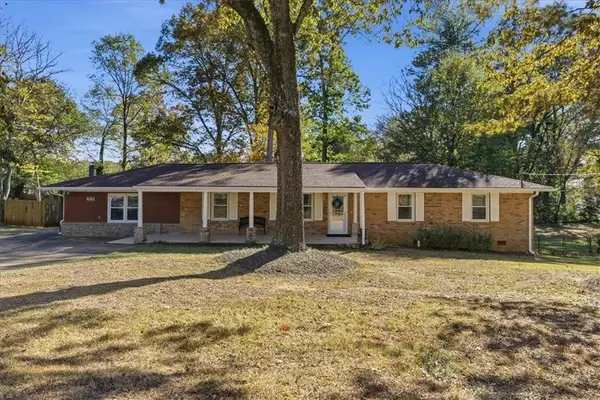 $425,000Coming Soon4 beds 3 baths
$425,000Coming Soon4 beds 3 baths681 Manor Ridge Drive Sw, Mableton, GA 30126
MLS# 7679826Listed by: KELLER WILLIAMS REALTY SIGNATURE PARTNERS - Open Sat, 2 to 4pmNew
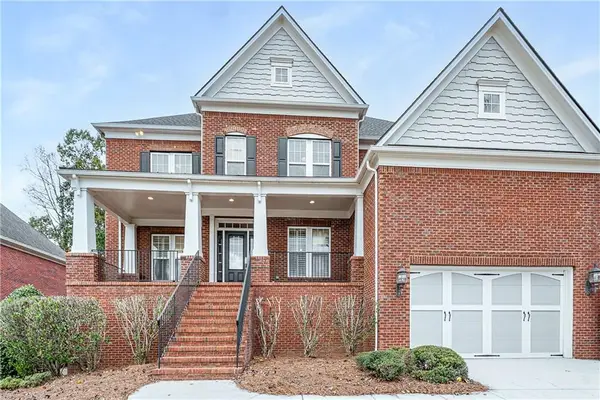 $875,000Active6 beds 5 baths5,517 sq. ft.
$875,000Active6 beds 5 baths5,517 sq. ft.4910 Collins Lake Drive, Mableton, GA 30126
MLS# 7680668Listed by: HOMESMART - New
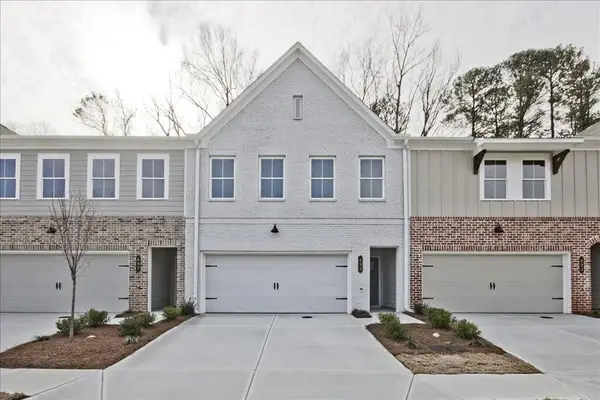 $389,900Active3 beds 3 baths1,805 sq. ft.
$389,900Active3 beds 3 baths1,805 sq. ft.4589 Moray Drive, Mableton, GA 30126
MLS# 7680687Listed by: TRATON HOMES REALTY, INC. - New
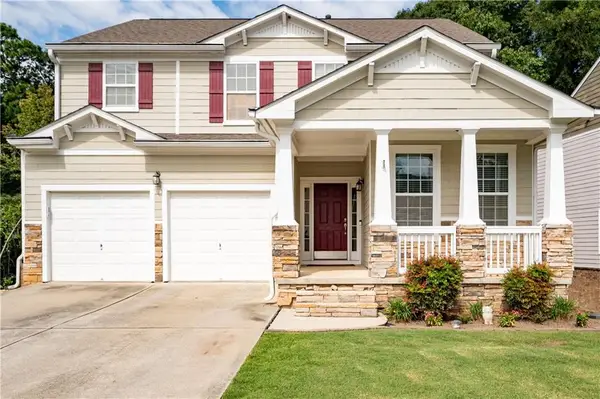 $519,900Active4 beds 4 baths
$519,900Active4 beds 4 baths1507 Justine Way, Mableton, GA 30126
MLS# 7680397Listed by: ATLANTA COMMUNITIES - New
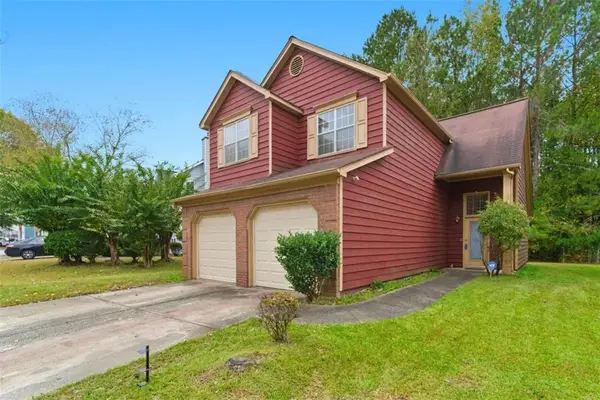 $250,000Active3 beds 3 baths
$250,000Active3 beds 3 baths6581 Coventry Point, Austell, GA 30168
MLS# 7679566Listed by: KELLER WILLIAMS REALTY WEST ATLANTA - Coming Soon
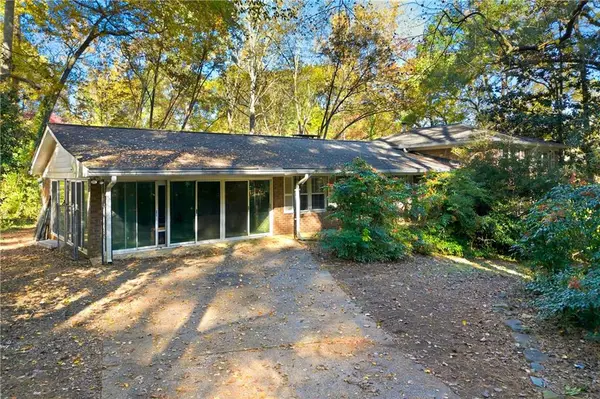 $400,000Coming Soon3 beds 2 baths
$400,000Coming Soon3 beds 2 baths1215 Pebblebrook Road Se, Mableton, GA 30126
MLS# 7679339Listed by: KELLER WILLIAMS REALTY SIGNATURE PARTNERS - New
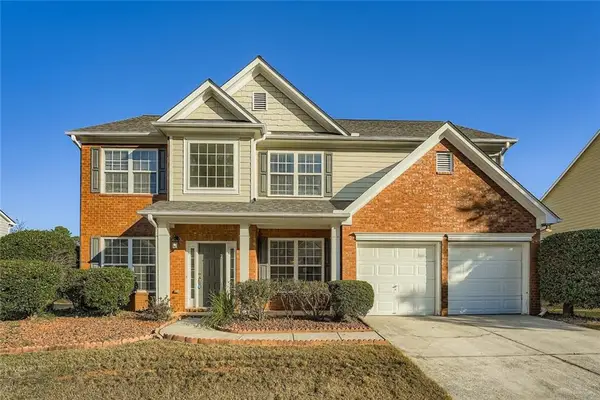 $380,000Active4 beds 3 baths2,804 sq. ft.
$380,000Active4 beds 3 baths2,804 sq. ft.1784 Brandemere Drive, Austell, GA 30168
MLS# 7673992Listed by: KELLER WILLIAMS REALTY ATL NORTH - New
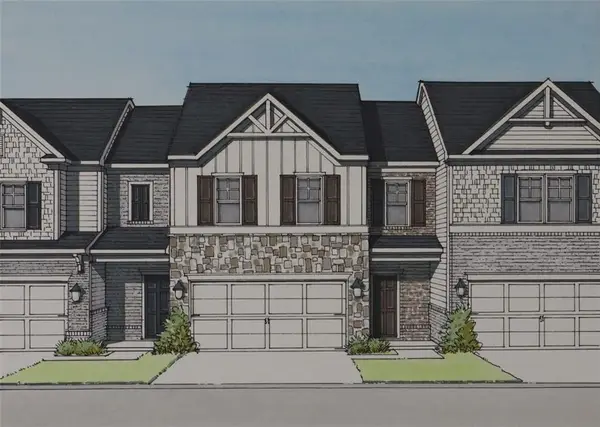 $347,900Active4 beds 3 baths1,851 sq. ft.
$347,900Active4 beds 3 baths1,851 sq. ft.1203 Park Center Circle, Austell, GA 30168
MLS# 7678881Listed by: KFH REALTY, LLC. - New
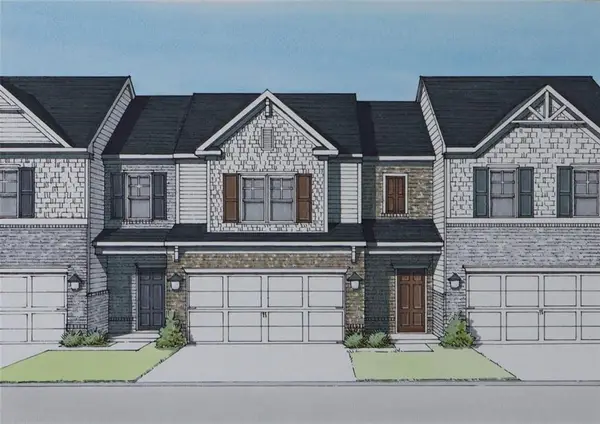 $346,900Active4 beds 3 baths1,801 sq. ft.
$346,900Active4 beds 3 baths1,801 sq. ft.1199 Park Center Circle, Austell, GA 30168
MLS# 7676958Listed by: KFH REALTY, LLC. - New
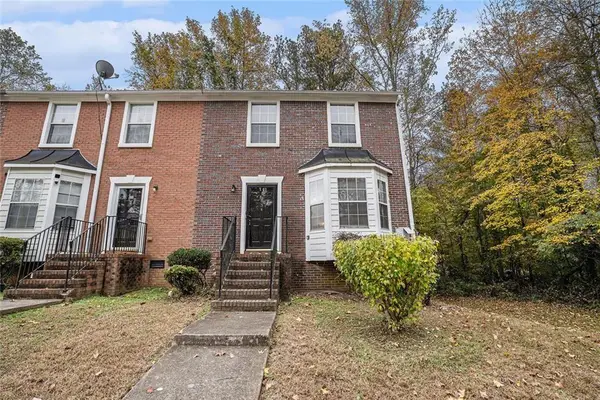 $200,000Active3 beds 3 baths1,552 sq. ft.
$200,000Active3 beds 3 baths1,552 sq. ft.854 Joseph Club Drive Sw, Mableton, GA 30126
MLS# 7678852Listed by: ZACH TAYLOR REAL ESTATE
