6426 Queens Court Trace #7, Mableton, GA 30126
Local realty services provided by:Better Homes and Gardens Real Estate Metro Brokers
6426 Queens Court Trace #7,Mableton, GA 30126
$399,777
- 3 Beds
- 4 Baths
- 2,094 sq. ft.
- Townhouse
- Active
Listed by: tiffany farrell678-653-9690
Office: the atlanta key firm, llc.
MLS#:7646649
Source:FIRSTMLS
Price summary
- Price:$399,777
- Price per sq. ft.:$190.92
- Monthly HOA dues:$418
About this home
Welcome to 6426 Queens Court Trace a one-of-a-kind artistic sanctuary in the heart of the sought-after Providence community in Mableton. For the soulful traveler, creative spirit, or lover of the beautifully unique, this home is the home for you. With three bedrooms, 3.5 baths, and close to 2,100 square feet of curated living space, every inch is infused with style, story, and soul. Step inside and be mentally transported to a space that feels light years away from the hustle of city life. From custom hand-painted walls and a matte black distressed fireplace with Moroccan tile surround, to bold bohemian light fixtures and moody matte black stairs, this home blends world-traveler vibes with cozy sophistication. The hallway is a gallery in itself, hand-painted mandalas lit by imported Mexican hand-punched tin lanterns that cast the most enchanting glow. The kitchen is designed for the expressive home cook, with extensive granite countertops, gas cooktop, and ample solid wood cabinetry. There is no shortage of space to create meals that excite your friends and family. For an added bonus the slate-finish fridge is compliment of the seller! The primary suite is nothing short of a retreat with massive jetted soaking tub, oversized stall shower, custom painted with distressed finish dual vanities and mirrors, and a shimmering Capiz shell chandelier. A primary bathroom that feels like you have escaped on vacation every day. That is not all! wait until you discover the basement suite —the home’s third bedroom and a perfect cozy hide away. With its own full bath, wood look ceramic tile floors, dry bar with mini fridge, hand-painted exposed brick wall, and a separate exterior entrance to a serene lower-level patio, it is ideal for guests, creative studio space, or even roommate potential. This home has been pre-inspected by Atlanta Property Inspections with a clean report available. The seller is sweetening the deal with a 1-year AHS home warranty. Major systems are worry-free with a new HVAC compressor and components (with surge protector) and 2-year-old water heater and newer roof. The HOA takes care of landscaping and exterior building maintenance. That means more time to do what makes your spirit happy! Outside your door, the Providence community is like your own private resort: two pools, five tennis courts, a pickle ball, gym, clubhouse, walking trails, and nature paths. The social calendar is alive with movies on the lawn, food truck days, holiday festivals, and neighborhood events that turn neighbors into friends. And the location? Just 5 minutes to I-285 with easy access to downtown Atlanta, Buckhead, Midtown, The Battery, shopping, and dining—everything you need, and everywhere you want to go. Let us not forget how easy it is to get to Hartsfield Jackson Airport. A short 15-minute drive and you are on the next flight! 6426 Queens Court Trace is not just a home: it is an escape from the mundane. A home filled with color, comfort, connection, and creativity. Come fall in love with this vibrant gem in one of Cobb County’s most treasured gated communities, Providence.
Contact an agent
Home facts
- Year built:2004
- Listing ID #:7646649
- Updated:February 10, 2026 at 02:31 PM
Rooms and interior
- Bedrooms:3
- Total bathrooms:4
- Full bathrooms:3
- Half bathrooms:1
- Living area:2,094 sq. ft.
Heating and cooling
- Cooling:Ceiling Fan(s), Central Air
- Heating:Central
Structure and exterior
- Roof:Composition
- Year built:2004
- Building area:2,094 sq. ft.
- Lot area:0.03 Acres
Schools
- High school:Pebblebrook
- Middle school:Betty Gray
- Elementary school:Clay-Harmony Leland
Utilities
- Water:Public, Water Available
- Sewer:Public Sewer, Sewer Available
Finances and disclosures
- Price:$399,777
- Price per sq. ft.:$190.92
- Tax amount:$3,806 (2024)
New listings near 6426 Queens Court Trace #7
- New
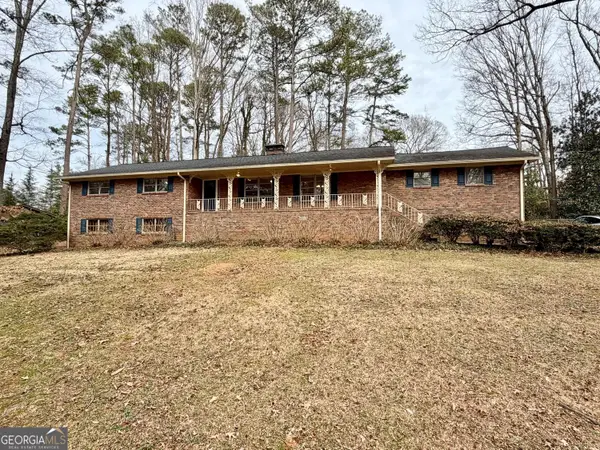 Listed by BHGRE$474,900Active4 beds 2 baths2,466 sq. ft.
Listed by BHGRE$474,900Active4 beds 2 baths2,466 sq. ft.4707 Windsor Drive, Smyrna, GA 30082
MLS# 10690005Listed by: BHGRE Metro Brokers - New
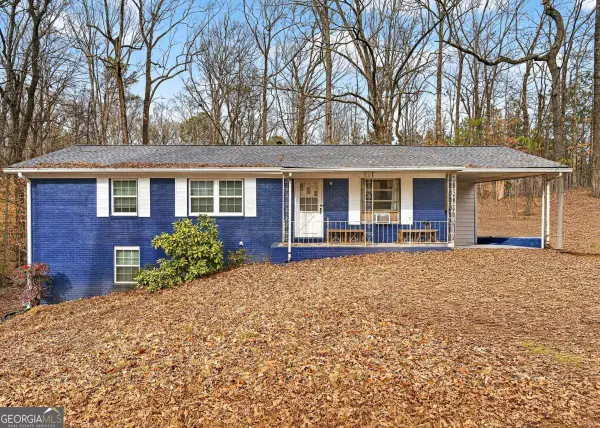 $250,000Active3 beds 2 baths1,104 sq. ft.
$250,000Active3 beds 2 baths1,104 sq. ft.1781 Corley Drive, Mableton, GA 30126
MLS# 10689784Listed by: Ansley Real Estate - Coming Soon
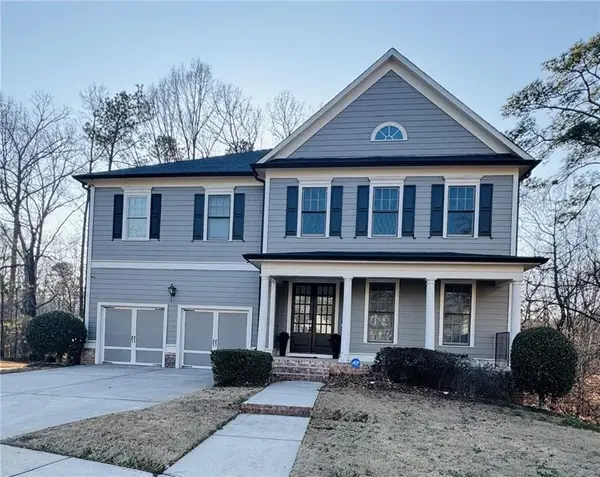 $630,000Coming Soon4 beds 3 baths
$630,000Coming Soon4 beds 3 baths6233 Huntington Ridge Road Se, Mableton, GA 30126
MLS# 7717182Listed by: KELLER WILLIAMS REALTY SIGNATURE PARTNERS - New
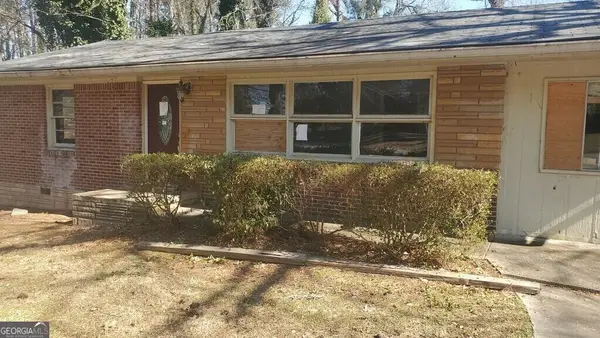 $144,900Active3 beds 1 baths1,169 sq. ft.
$144,900Active3 beds 1 baths1,169 sq. ft.5177 White Boulevard Sw, Mableton, GA 30126
MLS# 10689323Listed by: Worthmoore Realty - Open Sat, 1 to 3pmNew
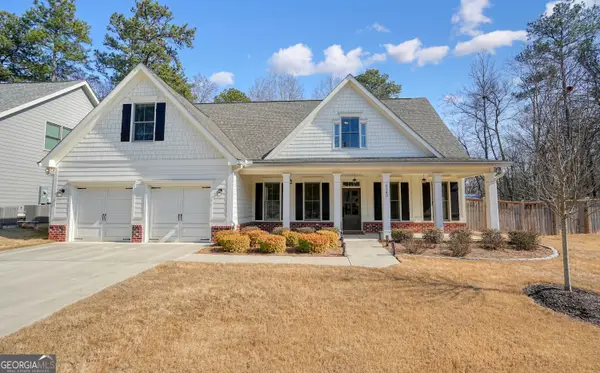 $640,000Active5 beds 4 baths3,283 sq. ft.
$640,000Active5 beds 4 baths3,283 sq. ft.6243 Allen Ivey Road Se, Mableton, GA 30126
MLS# 10689260Listed by: Keller Williams Realty - New
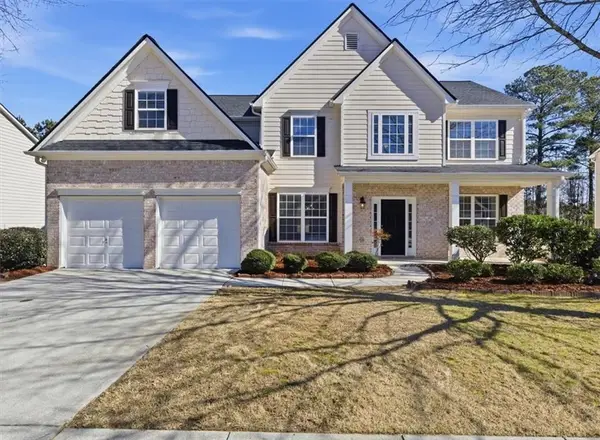 $365,000Active4 beds 3 baths2,886 sq. ft.
$365,000Active4 beds 3 baths2,886 sq. ft.6563 Brandemere Way, Austell, GA 30168
MLS# 7717245Listed by: SOLUTIONS FIRST REALTY, LLC. - New
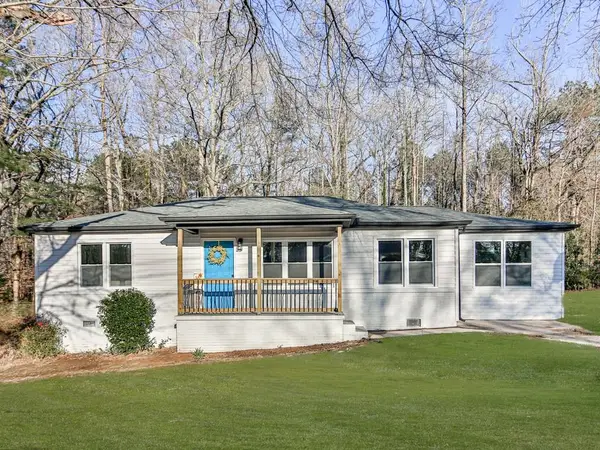 $299,999Active3 beds 2 baths
$299,999Active3 beds 2 baths5205 Silhouette Lane, Mableton, GA 30126
MLS# 7717150Listed by: YOUR HOME SOLD GUARANTEED REALTY HERITAGE OAKS - New
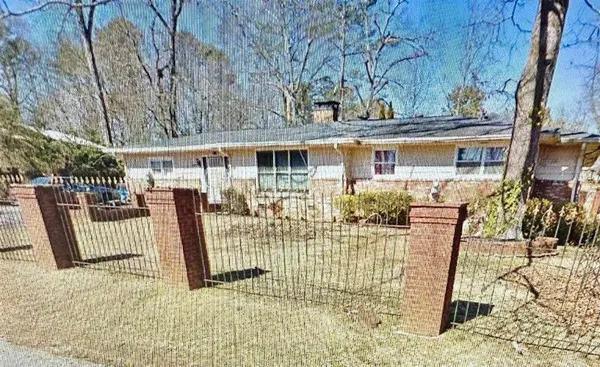 $245,000Active4 beds 3 baths
$245,000Active4 beds 3 baths420 Nash Circle, Mableton, GA 30126
MLS# 7716505Listed by: COLDWELL BANKER REALTY - New
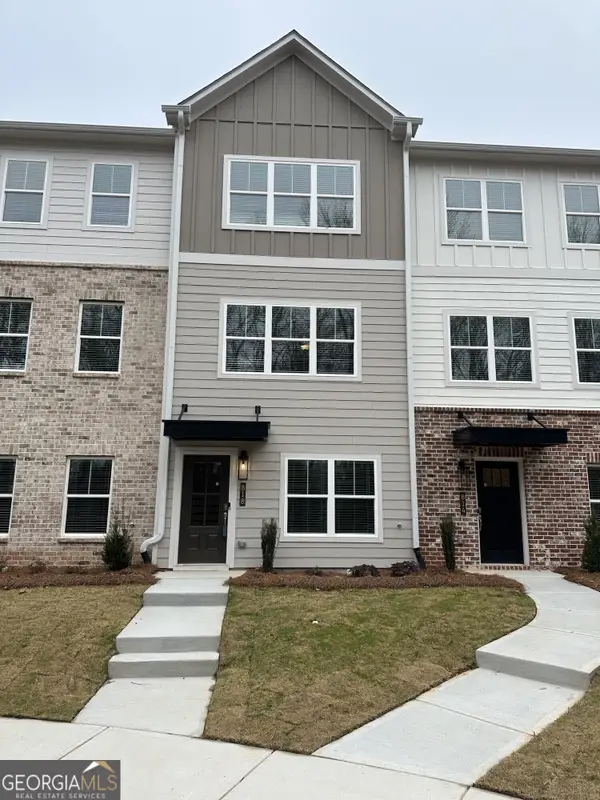 $345,000Active3 beds 4 baths1,685 sq. ft.
$345,000Active3 beds 4 baths1,685 sq. ft.818 Glennferry Road, Mableton, GA 30126
MLS# 10687881Listed by: Re/Max Tru, Inc. - New
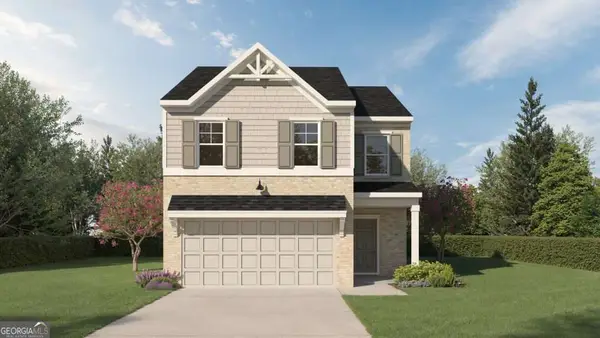 $422,634Active3 beds 3 baths1,912 sq. ft.
$422,634Active3 beds 3 baths1,912 sq. ft.2042 Linda Drive Sw, Mableton, GA 30126
MLS# 10687406Listed by: KFH Realty, LLC

