690 Sundial Lane, Mableton, GA 30126
Local realty services provided by:Better Homes and Gardens Real Estate Metro Brokers
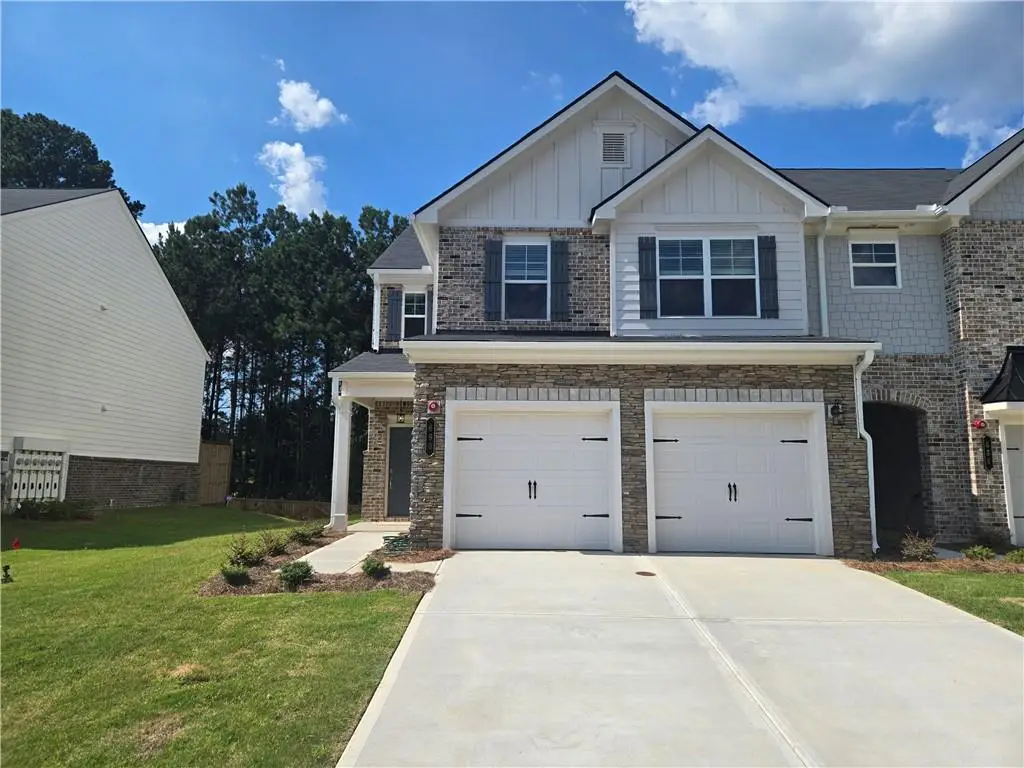
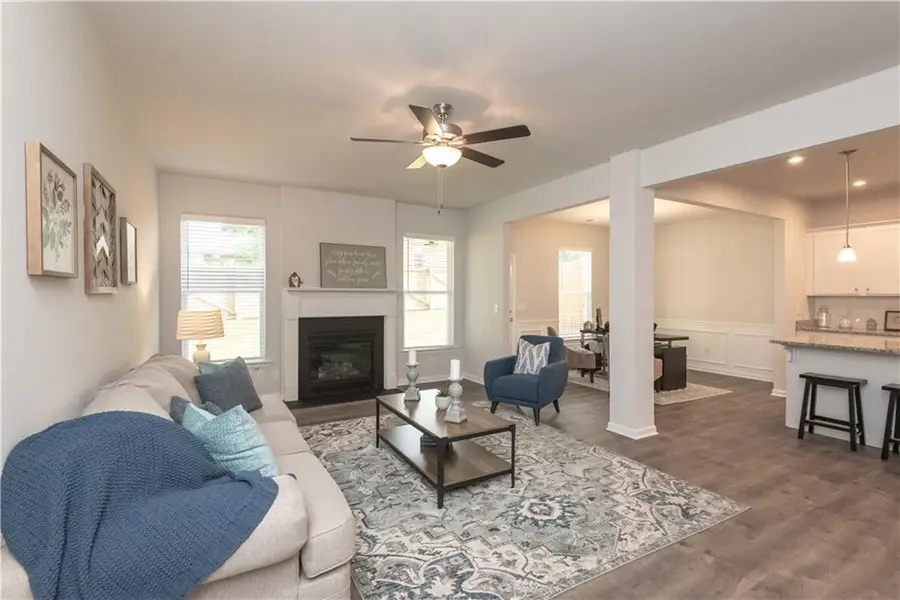
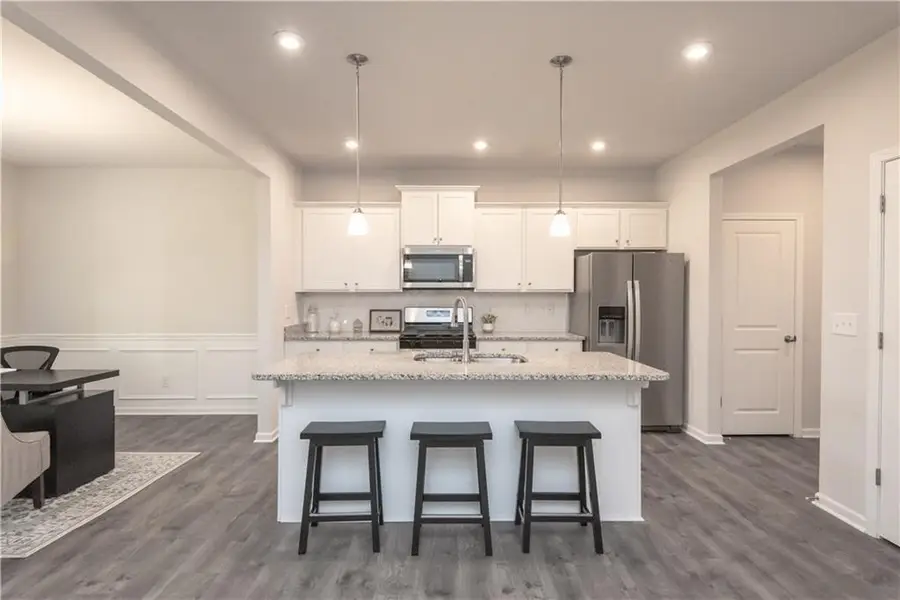
690 Sundial Lane,Mableton, GA 30126
$407,892
- 4 Beds
- 3 Baths
- 2,066 sq. ft.
- Townhouse
- Active
Listed by:ritha mcmeans
Office:kfh realty, llc.
MLS#:7608824
Source:FIRSTMLS
Price summary
- Price:$407,892
- Price per sq. ft.:$197.43
- Monthly HOA dues:$175
About this home
The Sawyer - Townhome AA Floor Plan by Kerley Family Homes
Welcome to The Sawyer, a beautifully designed townhome offering a perfect blend of comfort, style, and functionality. The open-concept layout features a welcoming foyer that flows into the spacious family room and modern kitchen—complete with a large island, quartz countertops, soft-close cabinets, and under-cabinet lighting. Ideal for entertaining or everyday living, the kitchen offers a clear view into the family room for seamless interaction.
Upstairs, the Owner's Suite is a true retreat with a walk-in closet, double vanity, separate shower, and garden tub. Three secondary bedrooms provide ample space for family, guests, or home office needs. The laundry room is conveniently located on the upper level.
Location, Lifestyle, and Leisure-All at Your Doorstep
Park View Reserve puts you close to everything that matters. Stroll to nearby grocery stores, restaurants, and parks. Enjoy outdoor adventrues on the Silver Comet Trail, catch live music at Mable House Barnes Amphitheatre, or experience the excitement of Truist Park just a short drive away.
Additional features include a Builder’s Warranty and the installation of the Pestban® in-wall pest control system for added value and peace of mind.
Office Hours: Sunday-Monday: 1 PM - 6 PM; Tuesday, Wednesday & Saturday: 11 AM - 6 PM; Thursday & Friday: Appointment Only
Photos may be of a previously completed home with the same floor plan. Actual finishes, materials, and layout may vary.
Contact an agent
Home facts
- Year built:2025
- Listing Id #:7608824
- Updated:August 03, 2025 at 01:22 PM
Rooms and interior
- Bedrooms:4
- Total bathrooms:3
- Full bathrooms:2
- Half bathrooms:1
- Living area:2,066 sq. ft.
Heating and cooling
- Cooling:Ceiling Fan(s), Central Air, Zoned
- Heating:Central, Forced Air, Natural Gas, Zoned
Structure and exterior
- Roof:Composition, Shingle
- Year built:2025
- Building area:2,066 sq. ft.
Schools
- High school:South Cobb
- Middle school:Floyd
- Elementary school:Mableton
Utilities
- Water:Public
- Sewer:Public Sewer, Sewer Available
Finances and disclosures
- Price:$407,892
- Price per sq. ft.:$197.43
New listings near 690 Sundial Lane
- New
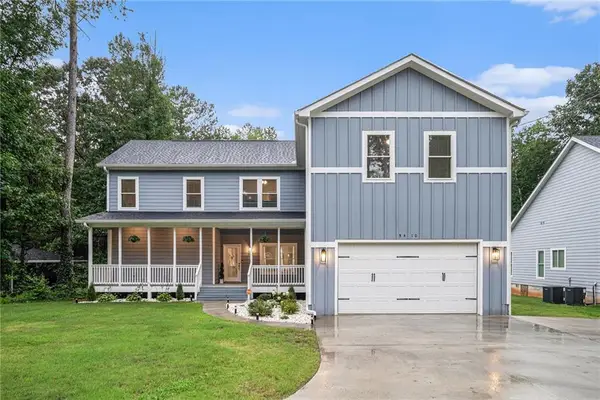 $585,000Active4 beds 4 baths3,400 sq. ft.
$585,000Active4 beds 4 baths3,400 sq. ft.5410 Beth Drive, Austell, GA 30106
MLS# 7630851Listed by: MARK SPAIN REAL ESTATE - New
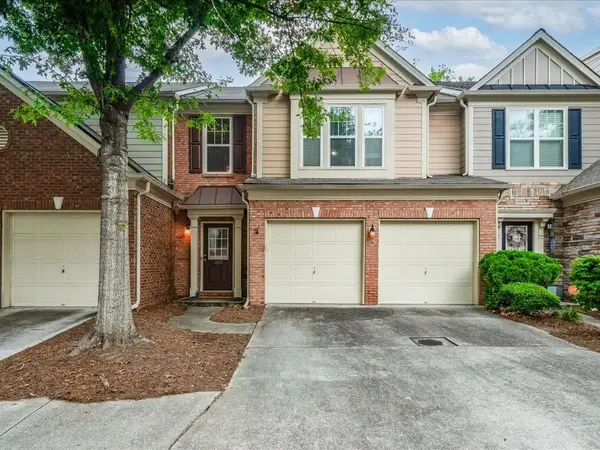 $347,500Active3 beds 3 baths1,954 sq. ft.
$347,500Active3 beds 3 baths1,954 sq. ft.1807 Evadale Court #3, Mableton, GA 30126
MLS# 7623524Listed by: KELLER WILLIAMS REALTY PEACHTREE RD. - New
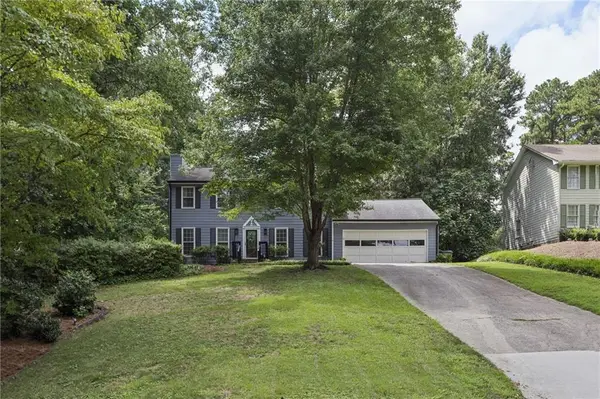 $409,000Active3 beds 3 baths1,884 sq. ft.
$409,000Active3 beds 3 baths1,884 sq. ft.4550 Queen Anne Court Se, Mableton, GA 30126
MLS# 7632021Listed by: ATLANTA COMMUNITIES - New
 $155,000Active2 beds 3 baths1,280 sq. ft.
$155,000Active2 beds 3 baths1,280 sq. ft.7221 Crestside Drive, Austell, GA 30168
MLS# 7631963Listed by: KEYVEST REALTY, LLC - New
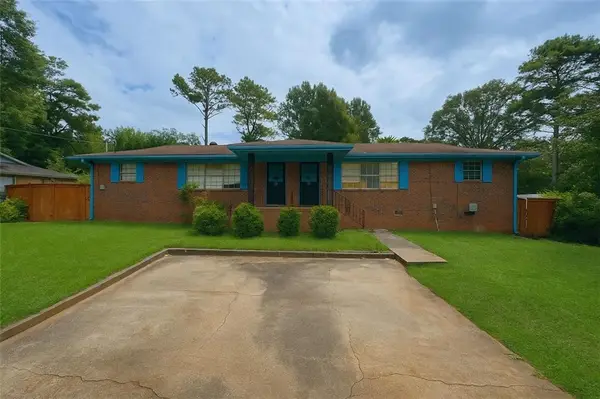 $350,000Active-- beds -- baths
$350,000Active-- beds -- baths5069 A B Flint Hill Road, Austell, GA 30106
MLS# 7631993Listed by: KELLER WMS RE ATL MIDTOWN - New
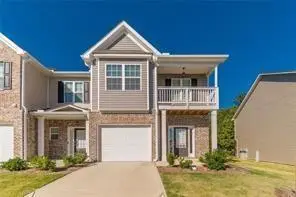 $269,000Active3 beds 3 baths1,712 sq. ft.
$269,000Active3 beds 3 baths1,712 sq. ft.7162 Fringe Flower Drive #21, Austell, GA 30168
MLS# 7632003Listed by: ATLANTA COMMUNITIES - Open Sun, 1 to 4pmNew
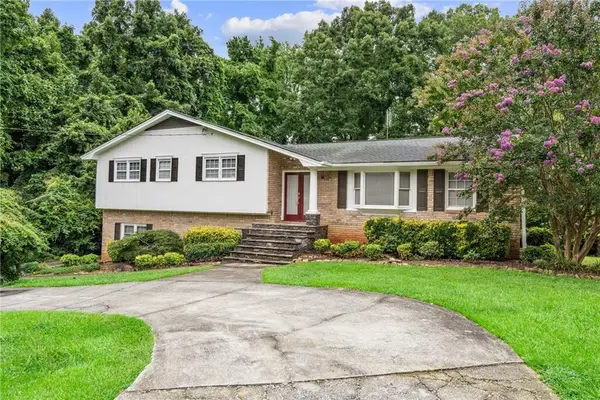 $385,000Active4 beds 4 baths2,910 sq. ft.
$385,000Active4 beds 4 baths2,910 sq. ft.2072 Mcduffie Road, Austell, GA 30106
MLS# 7627188Listed by: KELLER WILLIAMS BUCKHEAD - New
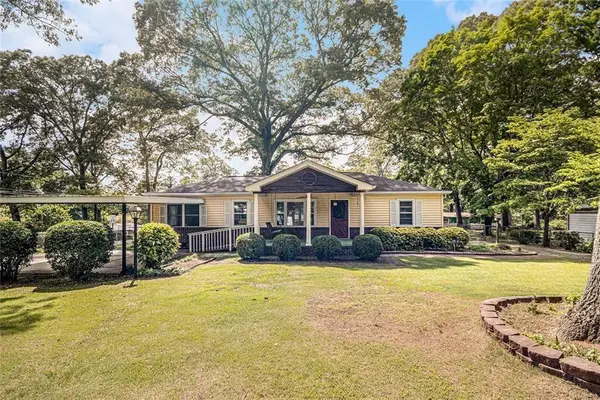 $349,900Active3 beds 2 baths1,661 sq. ft.
$349,900Active3 beds 2 baths1,661 sq. ft.5760 Brenda Drive Sw, Mableton, GA 30126
MLS# 7631680Listed by: BHGRE METRO BROKERS - Coming Soon
 $174,900Coming Soon3 beds 3 baths
$174,900Coming Soon3 beds 3 baths7066 Oakhill Circle, Austell, GA 30168
MLS# 10582949Listed by: BHGRE Metro Brokers - New
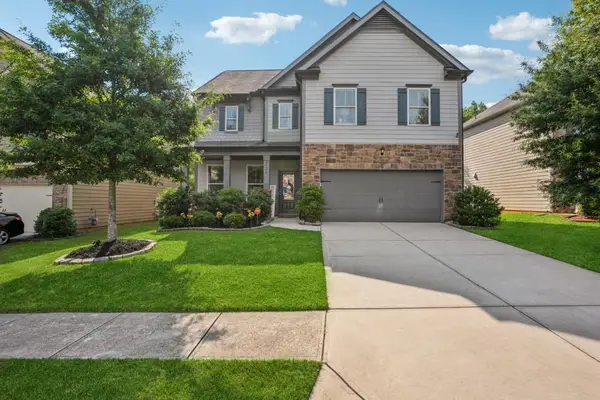 $395,000Active5 beds 3 baths2,366 sq. ft.
$395,000Active5 beds 3 baths2,366 sq. ft.2127 Apple Orchard Way, Austell, GA 30168
MLS# 7631470Listed by: ANSLEY REAL ESTATE| CHRISTIE'S INTERNATIONAL REAL ESTATE
