107 Susan Way, Macon, GA 31216
Local realty services provided by:Better Homes and Gardens Real Estate Jackson Realty
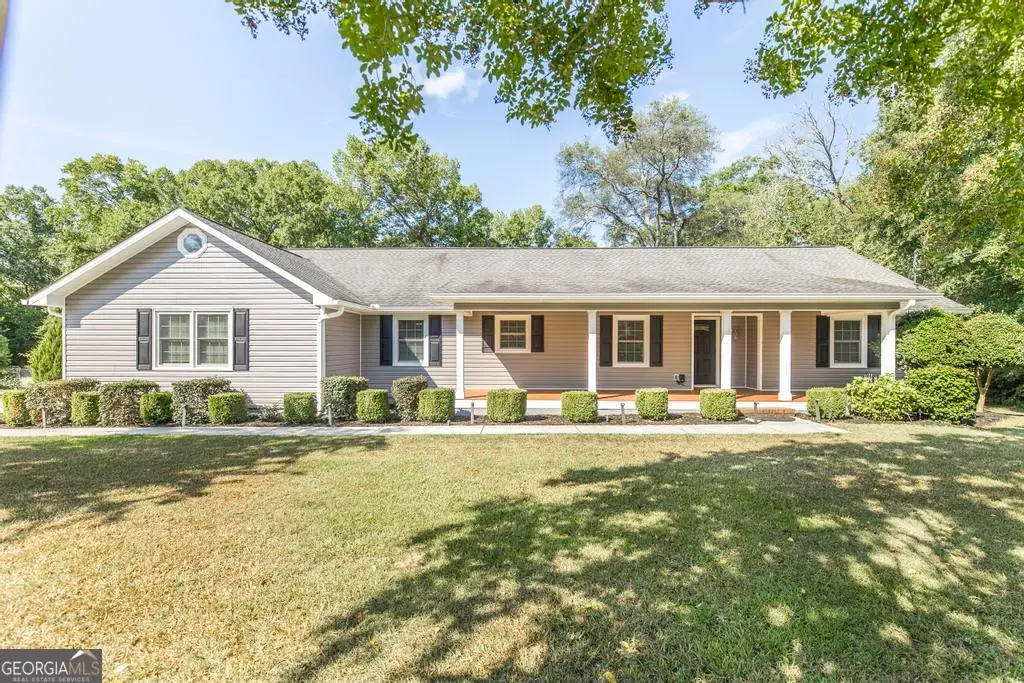
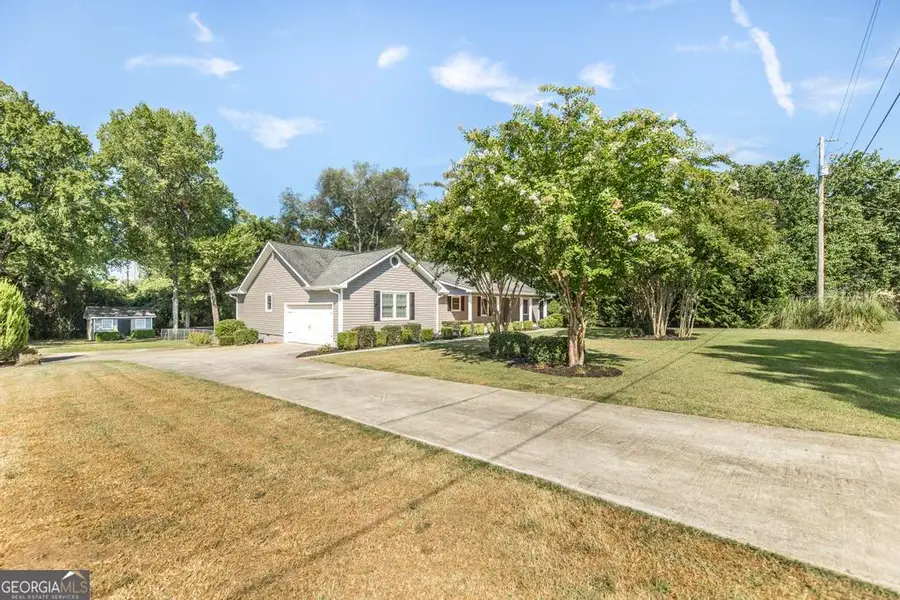
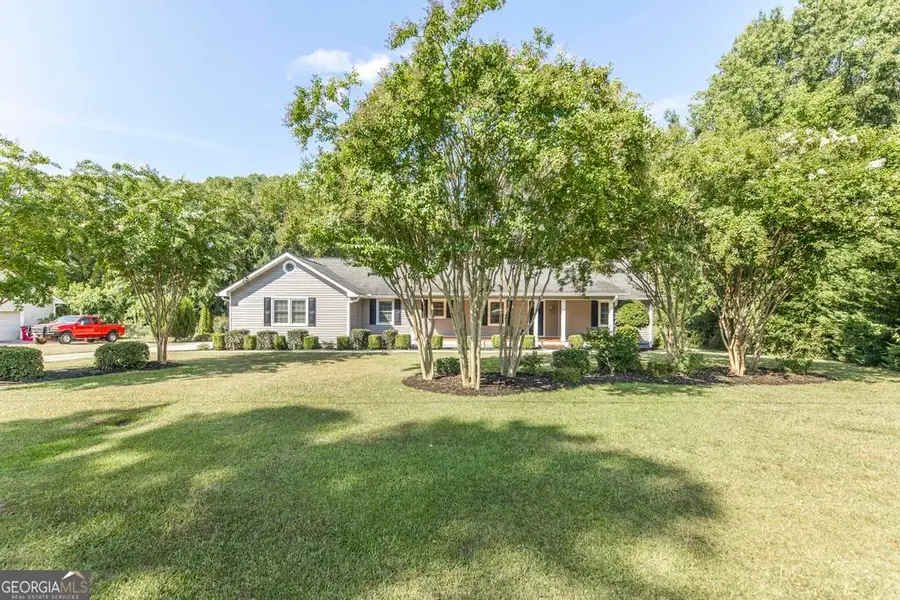
107 Susan Way,Macon, GA 31216
$289,900
- 3 Beds
- 2 Baths
- 2,066 sq. ft.
- Single family
- Active
Listed by:crystal baxter
Office:realty unlimited, llc
MLS#:10575311
Source:METROMLS
Price summary
- Price:$289,900
- Price per sq. ft.:$140.32
About this home
Discover your ideal home with this beautifully maintained property featuring three spacious bedrooms and two stylishly updated bathrooms. The inviting foyer welcomes you with two convenient coat closets, leading into an expansive living room complete with a cozy fireplace-perfect for relaxing or entertaining guests. The modern, updated kitchen is a chef's dream, showcasing stainless steel appliances and elegant granite countertops. Designed for comfort and convenience, the split bedroom floorplan offers privacy and flexibility. The walk-in laundry room includes built-in cabinets and has a separate entrance from the back, making chores easier. Enjoy outdoor living year-round with a covered front porch, a spacious deck, and a screened-in porch-ideal for gatherings and outdoor relaxation. Situated on a level .65-acre lot with backyard privacy, the fenced backyard provides a safe and secure space for children or pets. Additional features include a wired workshop, low-maintenance vinyl siding, and updated vinyl windows, combining modern updates with thoughtful design-perfect for comfortable living and entertaining
Contact an agent
Home facts
- Year built:1988
- Listing Id #:10575311
- Updated:August 14, 2025 at 10:41 AM
Rooms and interior
- Bedrooms:3
- Total bathrooms:2
- Full bathrooms:2
- Living area:2,066 sq. ft.
Heating and cooling
- Cooling:Central Air, Electric
- Heating:Central, Natural Gas
Structure and exterior
- Roof:Composition
- Year built:1988
- Building area:2,066 sq. ft.
- Lot area:0.65 Acres
Schools
- High school:Rutland
- Middle school:Rutland
- Elementary school:Heard
Utilities
- Water:Public
- Sewer:Septic Tank
Finances and disclosures
- Price:$289,900
- Price per sq. ft.:$140.32
- Tax amount:$1,992 (2024)
New listings near 107 Susan Way
- New
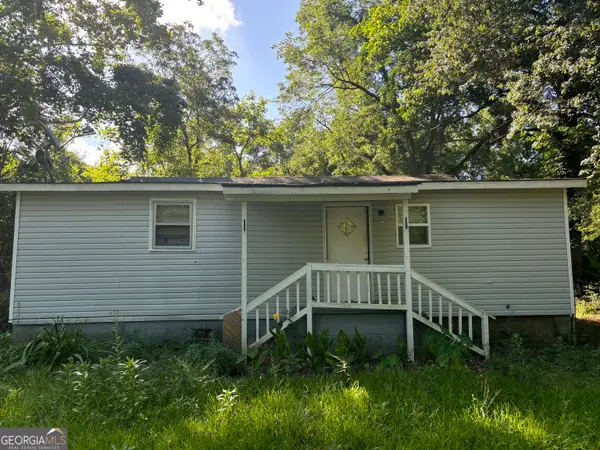 $49,000Active3 beds 2 baths1,444 sq. ft.
$49,000Active3 beds 2 baths1,444 sq. ft.875 Perry Drive, Macon, GA 31217
MLS# 10583992Listed by: Sell Your Home Services LLC - New
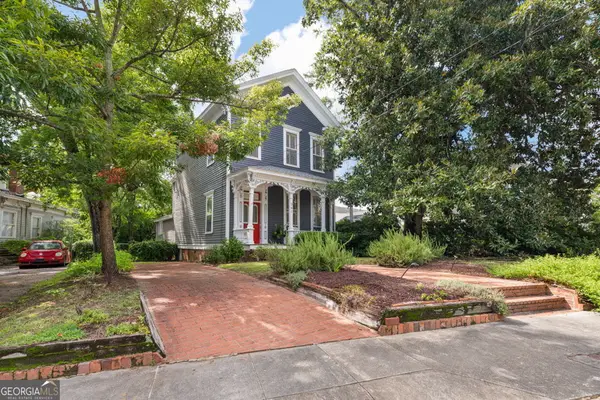 $324,000Active2 beds 2 baths2,142 sq. ft.
$324,000Active2 beds 2 baths2,142 sq. ft.941 Park Place, Macon, GA 31201
MLS# 10584061Listed by: Fickling & Company Inc. - New
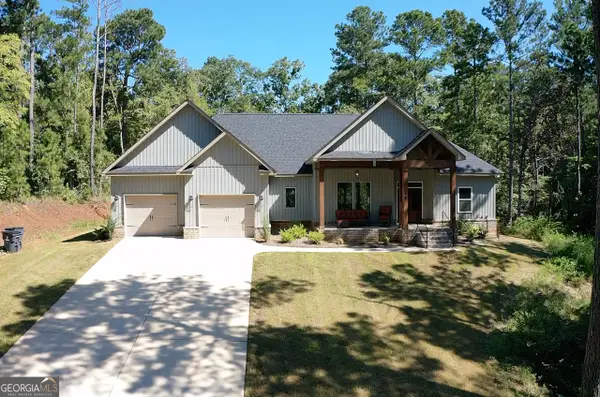 $420,000Active3 beds 3 baths2,338 sq. ft.
$420,000Active3 beds 3 baths2,338 sq. ft.175 River Forest Drive, Macon, GA 31211
MLS# 10583951Listed by: KEY POINTE REALTY LTD - New
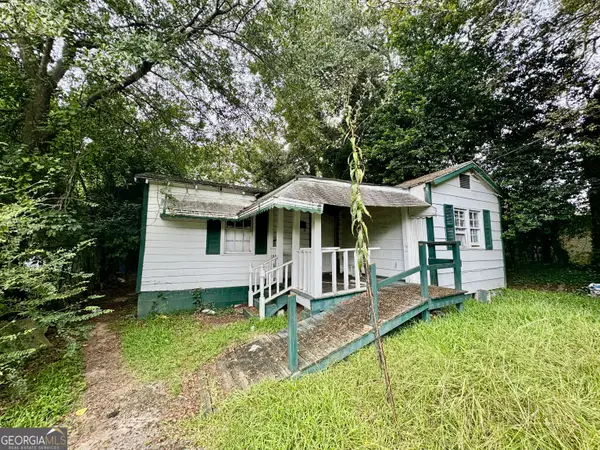 $15,000Active1 beds 1 baths673 sq. ft.
$15,000Active1 beds 1 baths673 sq. ft.3538 Cresthill Avenue, Macon, GA 31204
MLS# 10583905Listed by: All Over Atlanta Realty, LLC - New
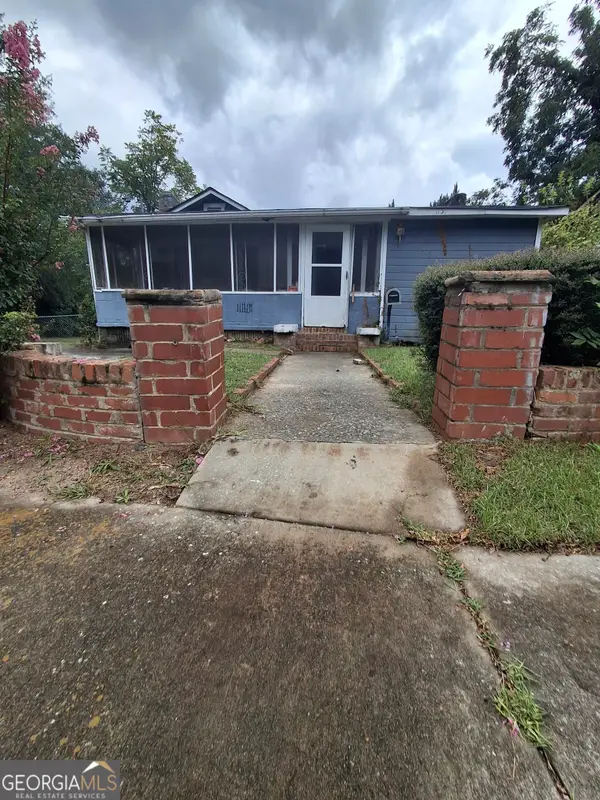 $42,000Active3 beds 2 baths2,028 sq. ft.
$42,000Active3 beds 2 baths2,028 sq. ft.1151 Boone Street, Macon, GA 31217
MLS# 10583829Listed by: NOT AVAILABLE - New
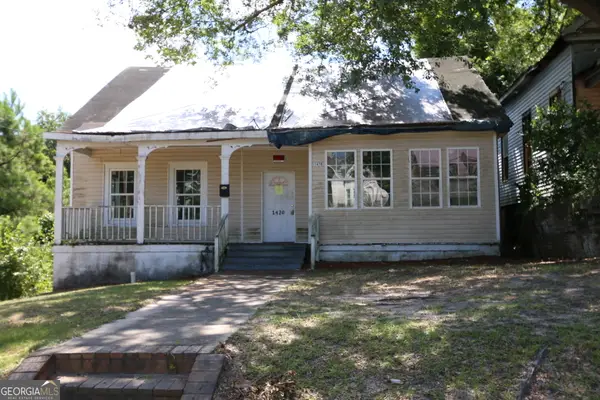 $50,000Active3 beds 1 baths1,627 sq. ft.
$50,000Active3 beds 1 baths1,627 sq. ft.1470 Second Street, Macon, GA 31201
MLS# 10583395Listed by: Century 21 Crowe Realty - New
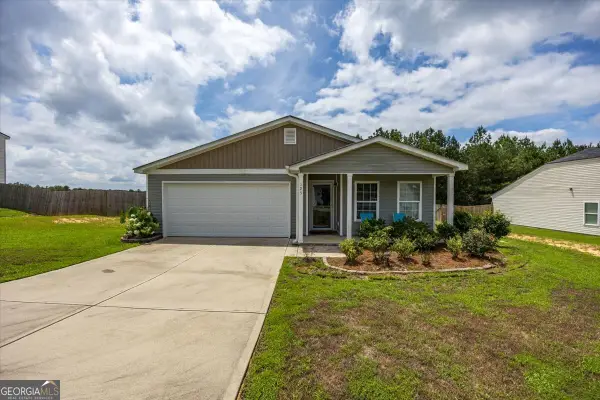 $229,900Active4 beds 2 baths1,402 sq. ft.
$229,900Active4 beds 2 baths1,402 sq. ft.125 Kinsale Drive, Macon, GA 31216
MLS# 10583313Listed by: Fickling & Company Inc. - New
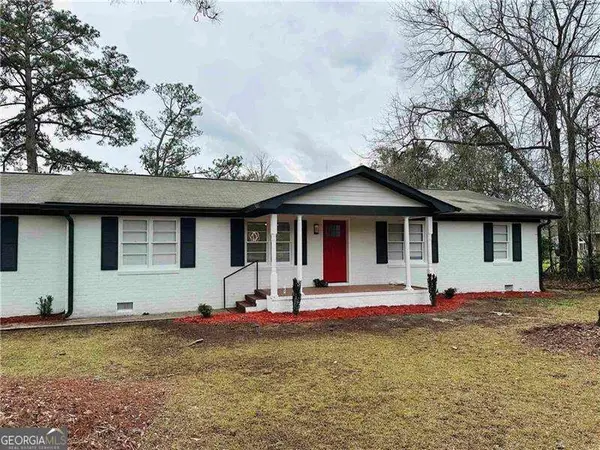 $239,000Active3 beds 2 baths1,508 sq. ft.
$239,000Active3 beds 2 baths1,508 sq. ft.3988 Hartley Bridge Road, Macon, GA 31216
MLS# 10583209Listed by: Virtual Properties Realty.com - New
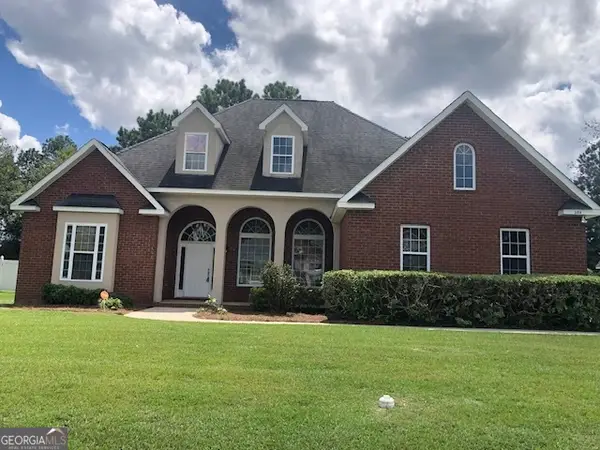 $348,500Active3 beds 3 baths2,407 sq. ft.
$348,500Active3 beds 3 baths2,407 sq. ft.326 Thoroughbred Lane, Macon, GA 31216
MLS# 10583240Listed by: ERA CONNIE R. HAM MIDDLE GA - New
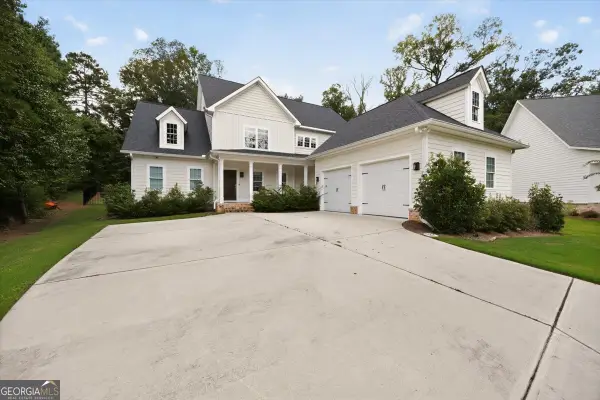 $635,000Active5 beds 4 baths3,375 sq. ft.
$635,000Active5 beds 4 baths3,375 sq. ft.178 Broadleaf Drive, Macon, GA 31210
MLS# 10583155Listed by: Sheridan Solomon & Associates
