11 River Trace, Macon, GA 31210
Local realty services provided by:Better Homes and Gardens Real Estate Jackson Realty
11 River Trace,Macon, GA 31210
$675,000
- 5 Beds
- 4 Baths
- - sq. ft.
- Single family
- Sold
Listed by: wanda flanders
Office: fickling & company inc.
MLS#:10590782
Source:METROMLS
Sorry, we are unable to map this address
Price summary
- Price:$675,000
- Monthly HOA dues:$20.83
About this home
From the gated front entry to the banks of the Ocmulgee River, you will love it. The manicured grounds, trees, flowers, outdoor spaces and the private boat ramp, reflect a perfect place to call home. The home has been completely remodeled including all new triple pane windows. The gourmet kitchen is well designed and open to the family room with large eat-in island and gorgeous granite countertops. All appliances remain include refrigerator, one yr old dishwasher, microwave, gas 4 burner stove with griddle and electric oven, French door microwave/convection wall oven. Family room has a view of the water, opens to a screened porch, also includes a focal point fireplace, built-in cabinetry and 11.5-foot ceiling. Don't miss the remote-controlled ceiling blinds. Two spare bedrooms on main level with new Jack N Jill bath. Primary bedroom has massive window for view of the water and beautiful grounds, has access to the screened porch. Primary bathroom with walk-in steam shower, amazing double vanity tops. Walk in closet in PBR. There is also a flex room that can be used as an office, playroom, den, large laundry room, pet room, inside storage area, But wait...the finished basement with exterior/interior access is gorgeous and practical. Basement includes 2 large bedrooms, 1 full Jack N Jill bathroom, dining area, full living area, pool table included. Walk the path to the water, to the boat ramp or to the large deck. Oversized, detached 3 car garage and matching storage building completes this beautiful full brick masterpiece. HOA is $250 a year, community garden space available, community security lighting. It is perfect.
Contact an agent
Home facts
- Year built:1998
- Listing ID #:10590782
- Updated:January 11, 2026 at 07:45 AM
Rooms and interior
- Bedrooms:5
- Total bathrooms:4
- Full bathrooms:3
- Half bathrooms:1
Heating and cooling
- Cooling:Central Air, Electric
- Heating:Central, Electric, Propane, Wood
Structure and exterior
- Roof:Composition
- Year built:1998
Schools
- High school:Mary Persons
- Middle school:Monroe County
- Elementary school:Tg Scott
Utilities
- Water:Public, Water Available, Well
- Sewer:Septic Tank
Finances and disclosures
- Price:$675,000
- Tax amount:$4,662 (24)
New listings near 11 River Trace
- New
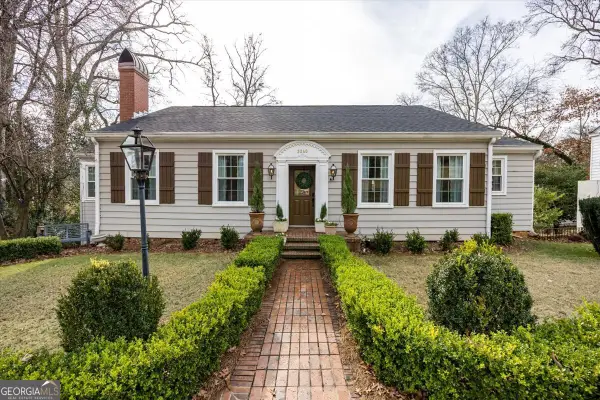 $525,000Active4 beds 3 baths3,370 sq. ft.
$525,000Active4 beds 3 baths3,370 sq. ft.3240 Vista Circle, macon, GA 31204
MLS# 10669862Listed by: Sheridan Solomon & Associates - New
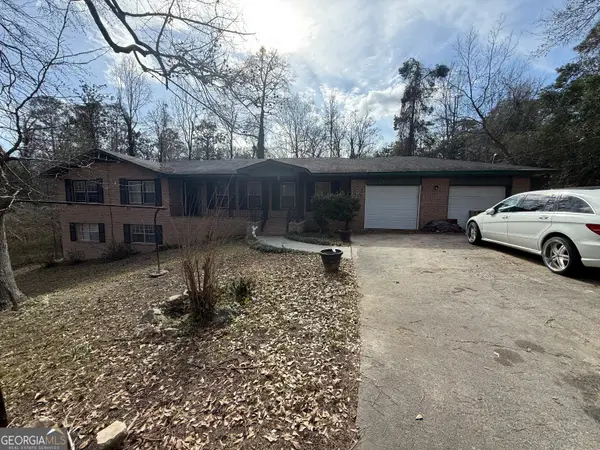 $229,777Active3 beds 3 baths2,707 sq. ft.
$229,777Active3 beds 3 baths2,707 sq. ft.1977 Thomas Drive, Macon, GA 31217
MLS# 10669787Listed by: Real Broker LLC - New
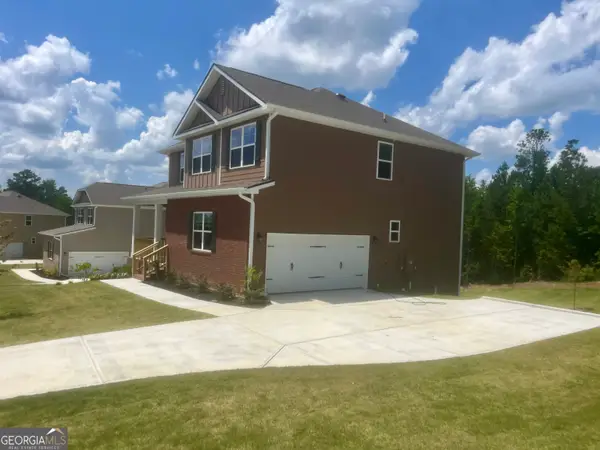 $421,900Active5 beds 4 baths3,360 sq. ft.
$421,900Active5 beds 4 baths3,360 sq. ft.213 Shoreline, Macon, GA 31220
MLS# 10669710Listed by: Adams Homes Realty Inc. - New
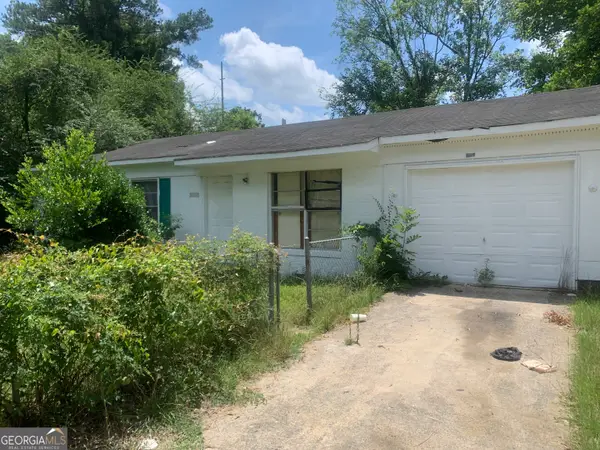 $40,000Active3 beds 1 baths1,000 sq. ft.
$40,000Active3 beds 1 baths1,000 sq. ft.5885 Leone Drive W, Macon, GA 31206
MLS# 10669589Listed by: Virtual Properties Realty.Net - New
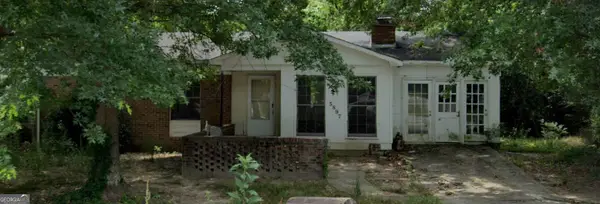 $40,000Active3 beds 2 baths1,055 sq. ft.
$40,000Active3 beds 2 baths1,055 sq. ft.5897 Leone Drive W, Macon, GA 31206
MLS# 10669574Listed by: Virtual Properties Realty.Net - New
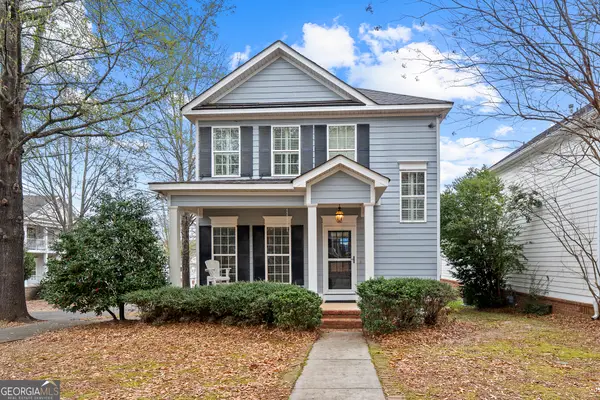 $299,000Active3 beds 3 baths1,872 sq. ft.
$299,000Active3 beds 3 baths1,872 sq. ft.328 Providence Boulevard, Macon, GA 31210
MLS# 10669449Listed by: Coldwell Banker Access Realty - New
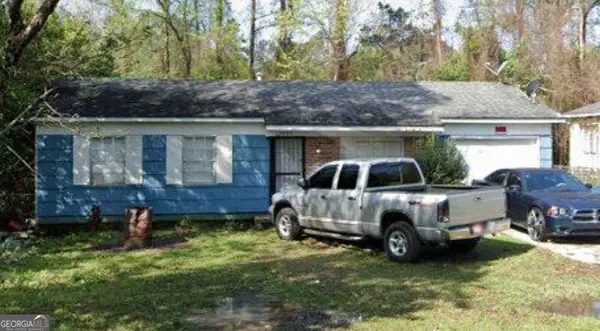 $40,000Active3 beds 1 baths900 sq. ft.
$40,000Active3 beds 1 baths900 sq. ft.5909 W Leone Dr, Macon, GA 31206
MLS# 10669494Listed by: Virtual Properties Realty.Net - New
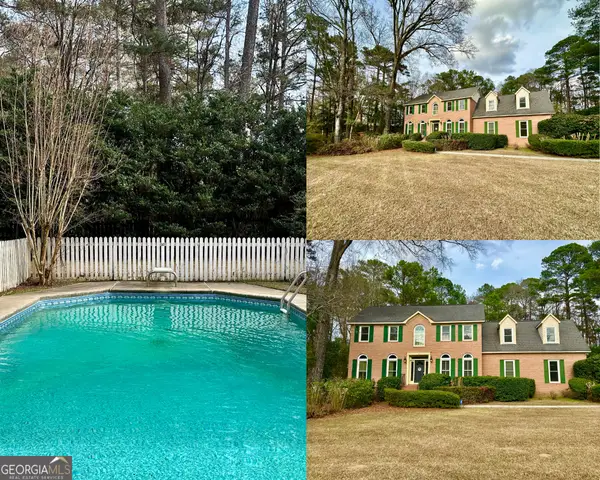 $385,000Active4 beds 3 baths2,860 sq. ft.
$385,000Active4 beds 3 baths2,860 sq. ft.131 Ashford Park Park, Macon, GA 31210
MLS# 10669517Listed by: Georgia's Home Team Realty - New
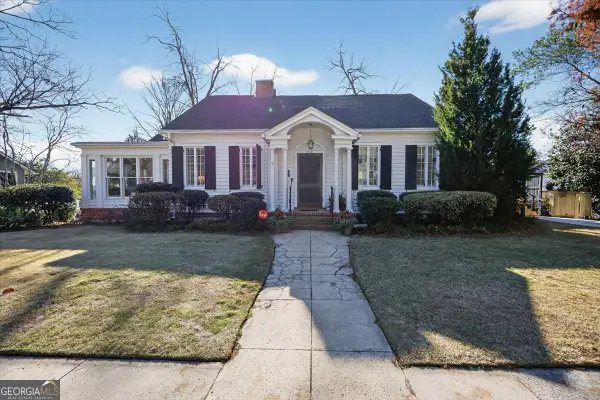 $435,000Active4 beds 4 baths3,226 sq. ft.
$435,000Active4 beds 4 baths3,226 sq. ft.3280 Vista Circle, Macon, GA 31204
MLS# 10669192Listed by: Sheridan Solomon & Associates - New
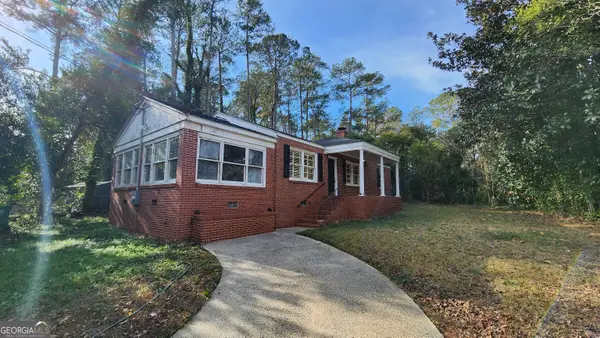 $130,000Active3 beds 1 baths1,512 sq. ft.
$130,000Active3 beds 1 baths1,512 sq. ft.2192 General Winship Drive, Macon, GA 31204
MLS# 10669052Listed by: Coldwell Banker Bullard Realty
