116 Abberley Lane #005, Macon, GA 31216
Local realty services provided by:Better Homes and Gardens Real Estate Metro Brokers
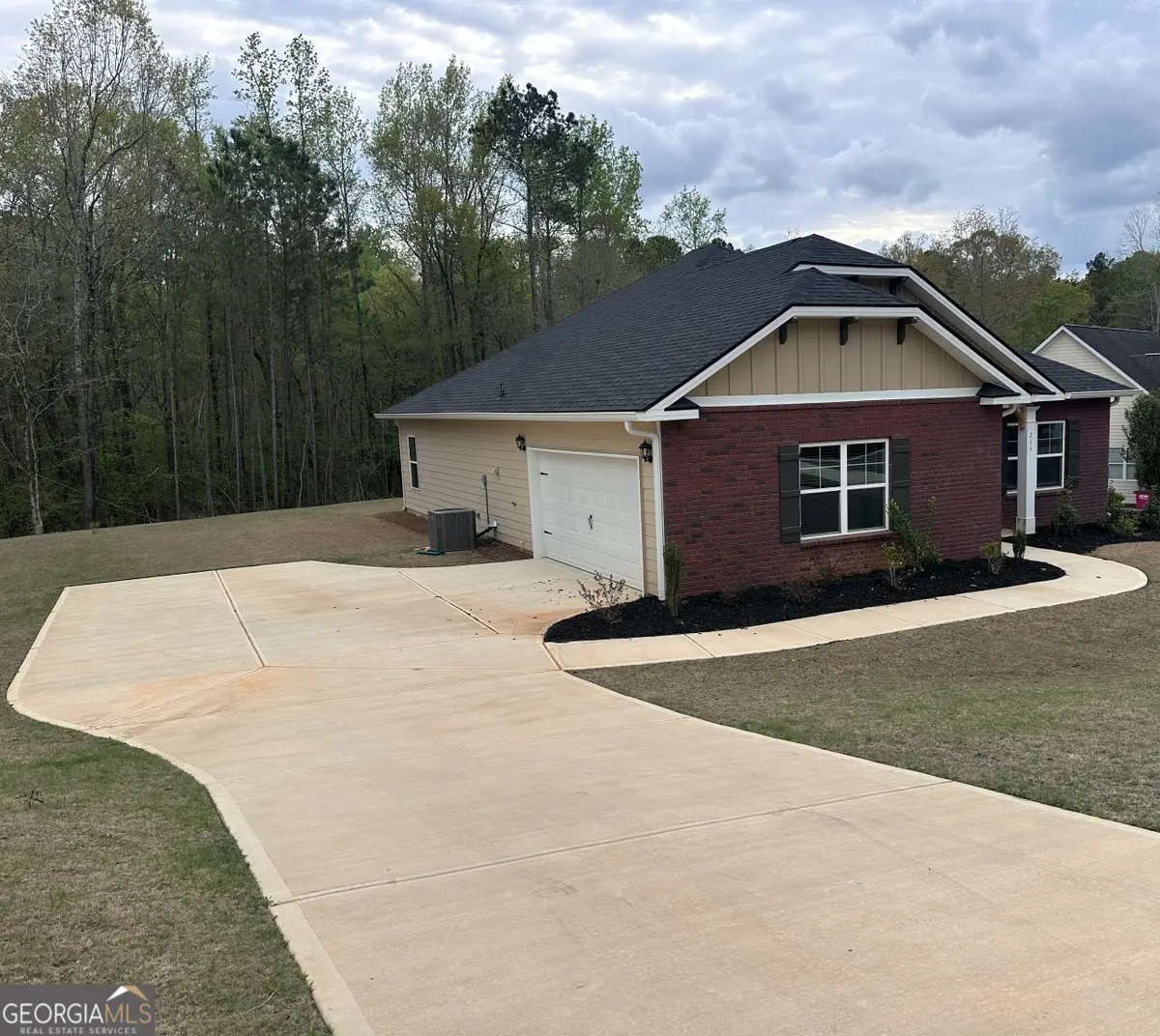
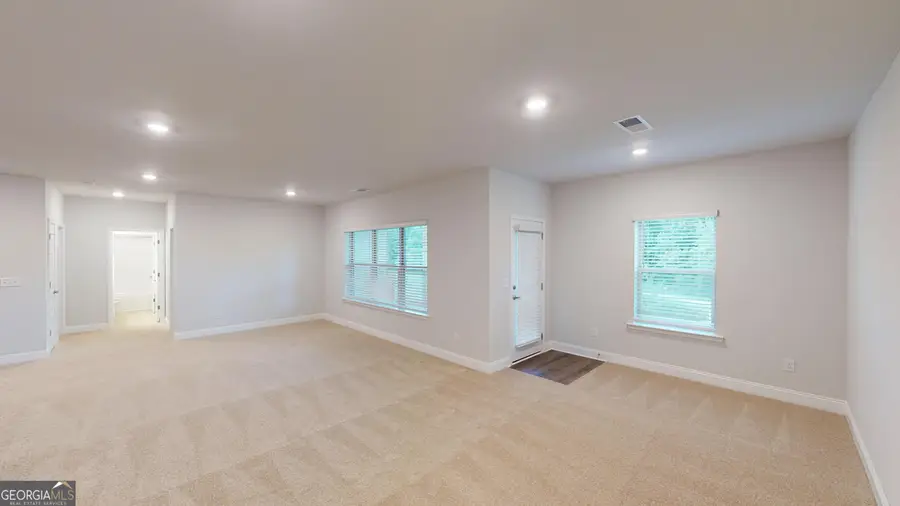
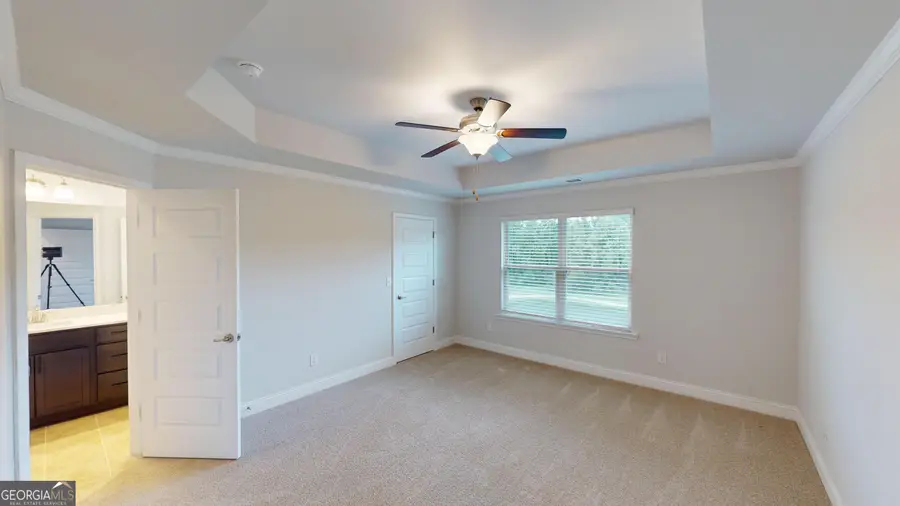
116 Abberley Lane #005,Macon, GA 31216
$317,050
- 3 Beds
- 2 Baths
- 1,709 sq. ft.
- Single family
- Active
Listed by:dioni smith
Office:adams homes realty inc.
MLS#:10445560
Source:METROMLS
Price summary
- Price:$317,050
- Price per sq. ft.:$185.52
About this home
Now Available. Our charming 1709 Ranch plan features 4 bedrooms and 2 full bathrooms, with the owner's suite conveniently located on the main level. The home includes a formal dining room, an electric fireplace, and a spacious kitchen with a large island that accommodates 4-5 seats. Enjoy the walk-in pantry, stainless steel appliances, and granite countertops, while all bathrooms showcase elegant quartz countertops. The owner's bathroom offers a relaxing garden tub with an obscured window, a separate tiled shower, and tile flooring. Tile flooring is also present in all bathrooms and the laundry room, while luxury vinyl flooring enhances the main living areas, with cozy carpet in the bedrooms. The laundry room is situated in the mudroom area. Additional features include a covered front porch, a side-entry 2-car garage, and a driveway. This beautiful home is situated on a 1.07-acre lot within a peaceful, HOA-free community.
Contact an agent
Home facts
- Year built:2025
- Listing Id #:10445560
- Updated:August 15, 2025 at 04:22 AM
Rooms and interior
- Bedrooms:3
- Total bathrooms:2
- Full bathrooms:2
- Living area:1,709 sq. ft.
Heating and cooling
- Cooling:Central Air, Electric, Zoned
- Heating:Central, Electric, Zoned
Structure and exterior
- Roof:Composition, Slate
- Year built:2025
- Building area:1,709 sq. ft.
- Lot area:1 Acres
Schools
- High school:Rutland
- Middle school:Rutland
- Elementary school:Heard
Utilities
- Water:Public, Water Available
- Sewer:Septic Tank
Finances and disclosures
- Price:$317,050
- Price per sq. ft.:$185.52
- Tax amount:$457 (23)
New listings near 116 Abberley Lane #005
- New
 $129,900Active2 beds 2 baths1,121 sq. ft.
$129,900Active2 beds 2 baths1,121 sq. ft.1957 Kitchens Road, Macon, GA 31211
MLS# 10584788Listed by: PalmerHouse Properties - New
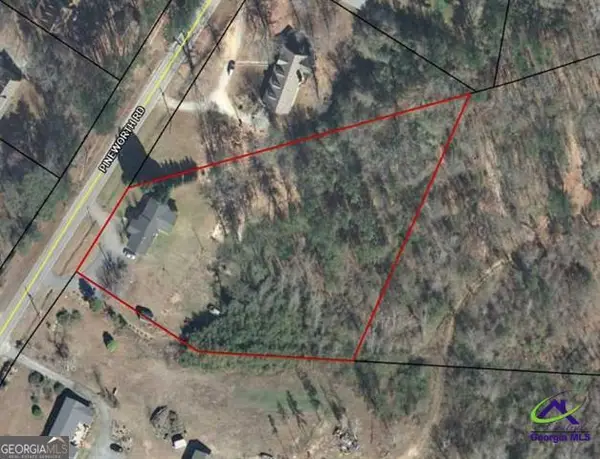 $215,000Active4 beds 2 baths1,466 sq. ft.
$215,000Active4 beds 2 baths1,466 sq. ft.2644 Pineworth Road, Macon, GA 31216
MLS# 10584659Listed by: Golden Key Realty, Inc. - New
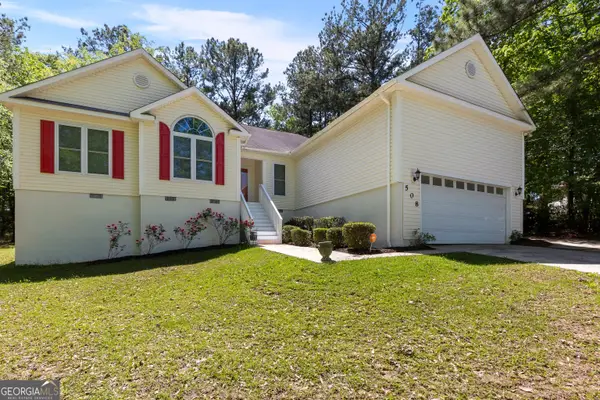 $240,000Active3 beds 2 baths1,707 sq. ft.
$240,000Active3 beds 2 baths1,707 sq. ft.508 Candlewick Court, Macon, GA 31220
MLS# 10584503Listed by: NOT AVAILABLE - New
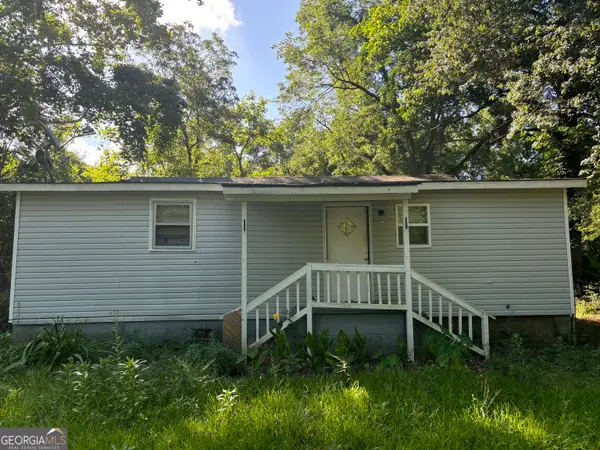 $49,000Active3 beds 2 baths1,444 sq. ft.
$49,000Active3 beds 2 baths1,444 sq. ft.875 Perry Drive, Macon, GA 31217
MLS# 10583992Listed by: Sell Your Home Services LLC - New
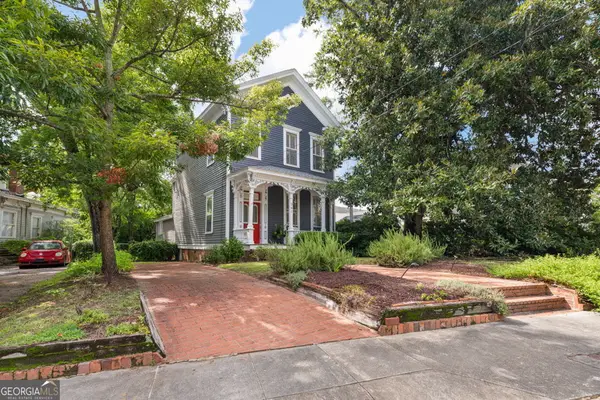 $324,000Active2 beds 2 baths2,142 sq. ft.
$324,000Active2 beds 2 baths2,142 sq. ft.941 Park Place, Macon, GA 31201
MLS# 10584061Listed by: Fickling & Company Inc. - New
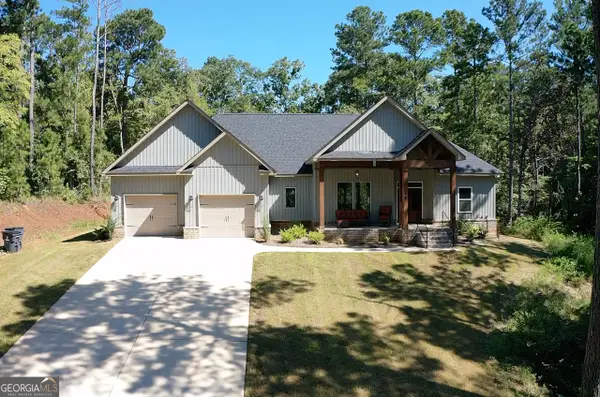 $420,000Active3 beds 3 baths2,338 sq. ft.
$420,000Active3 beds 3 baths2,338 sq. ft.175 River Forest Drive, Macon, GA 31211
MLS# 10583951Listed by: KEY POINTE REALTY LTD - New
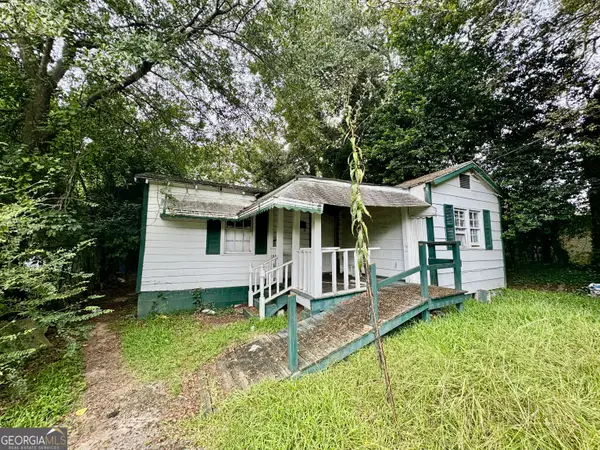 $15,000Active1 beds 1 baths673 sq. ft.
$15,000Active1 beds 1 baths673 sq. ft.3538 Cresthill Avenue, Macon, GA 31204
MLS# 10583905Listed by: All Over Atlanta Realty, LLC - New
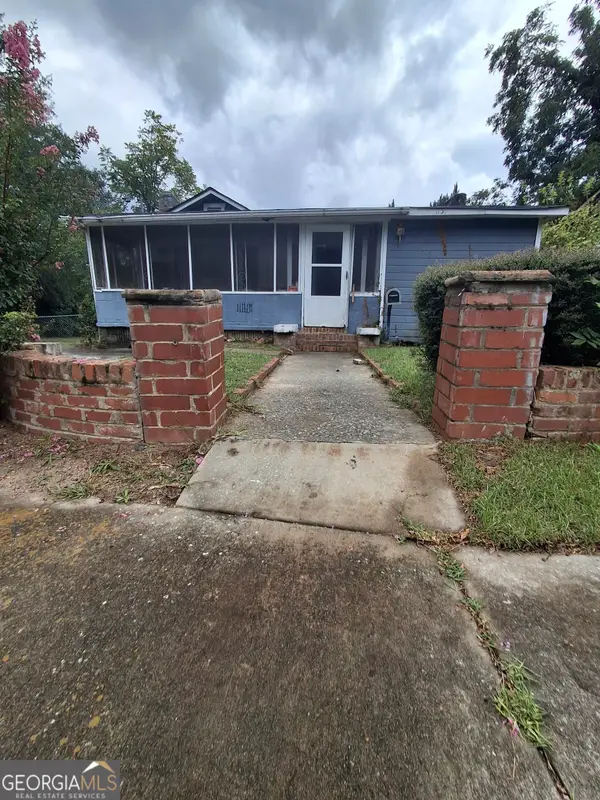 $42,000Active3 beds 2 baths2,028 sq. ft.
$42,000Active3 beds 2 baths2,028 sq. ft.1151 Boone Street, Macon, GA 31217
MLS# 10583829Listed by: NOT AVAILABLE - New
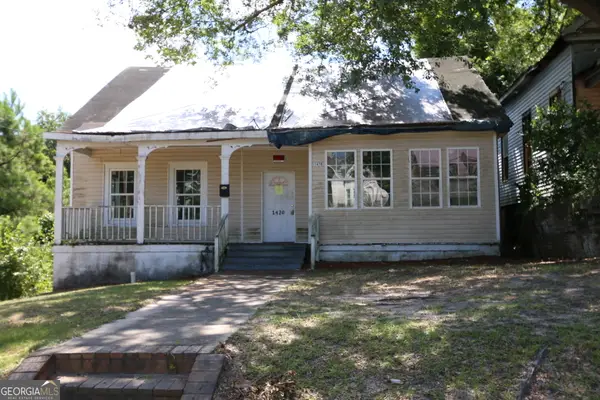 $50,000Active3 beds 1 baths1,627 sq. ft.
$50,000Active3 beds 1 baths1,627 sq. ft.1470 Second Street, Macon, GA 31201
MLS# 10583395Listed by: Century 21 Crowe Realty - New
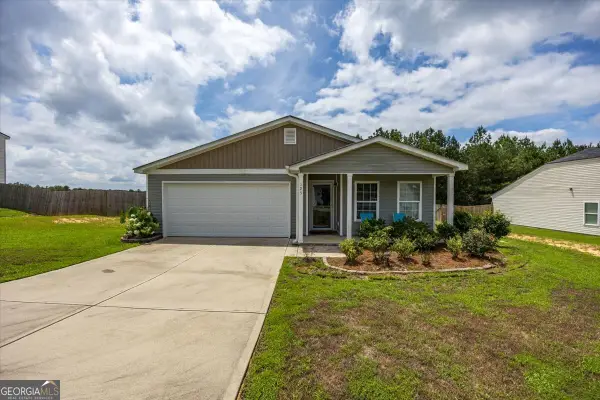 $229,900Active4 beds 2 baths1,402 sq. ft.
$229,900Active4 beds 2 baths1,402 sq. ft.125 Kinsale Drive, Macon, GA 31216
MLS# 10583313Listed by: Fickling & Company Inc.
