120 Hampton Way #LOT 6, Macon, GA 31220
Local realty services provided by:Better Homes and Gardens Real Estate Metro Brokers
120 Hampton Way #LOT 6,Macon, GA 31220
$303,900
- 4 Beds
- 4 Baths
- 3,252 sq. ft.
- Townhouse
- Active
Listed by: darcia pittman6782347556, darciaproperties@gmail.com
Office: prestige brokers group, llc
MLS#:10682580
Source:METROMLS
Price summary
- Price:$303,900
- Price per sq. ft.:$93.45
- Monthly HOA dues:$16.67
About this home
3 NEW TOWNHOMES IN THE NEIGHBORHOOD... **OVER 3200 TOTAL SQFT. 4 bedroom/3.5 bath home with a cozy loft upstairs. Welcome to your dream home in the desirable Barrington Hall neighborhood with a view of the golf course! This Gorgeous Winston Townhouse floor plan seamlessly blends comfort, style, and modern living. The main level features luxurious LVP flooring, providing an upscale, low-maintenance finish. You'll find a spacious living room ideal for gatherings, a cozy family room, and a gourmet kitchen equipped with sleek 36" soft-close cabinets, granite countertops, and recessed lighting throughout the home. One bedroom and full bath on the main level, a separate dining room, and a convenient half bath. Upstairs, the expansive owner's suite includes a plush master bath with dual vanities, a separate shower and bathtub with a generously sized walk-in closet. The roomy secondary bedrooms offer flexibility and ample space to meet your needs. This home is an entertainer's dream, situated in a peaceful neighborhood yet close to major highways for easy access to city conveniences. Whether you enjoy hosting friends or spending quality time with family, this home and community are designed for you. Don't miss out! This home is 100% financing available. We are offering great buyer incentives with the use of an approved lender. Schedule your showing today and make this stunning property your new home! For the most accurate and up to date construction status, please contact the listing agent directly.
Contact an agent
Home facts
- Year built:2026
- Listing ID #:10682580
- Updated:February 13, 2026 at 11:43 AM
Rooms and interior
- Bedrooms:4
- Total bathrooms:4
- Full bathrooms:3
- Half bathrooms:1
- Living area:3,252 sq. ft.
Heating and cooling
- Cooling:Central Air
- Heating:Central, Electric
Structure and exterior
- Roof:Composition
- Year built:2026
- Building area:3,252 sq. ft.
- Lot area:0.16 Acres
Schools
- High school:Howard
- Middle school:Robert E Howard
- Elementary school:Carter
Utilities
- Water:Public, Water Available
- Sewer:Public Sewer, Sewer Available
Finances and disclosures
- Price:$303,900
- Price per sq. ft.:$93.45
- Tax amount:$50 (2024)
New listings near 120 Hampton Way #LOT 6
- New
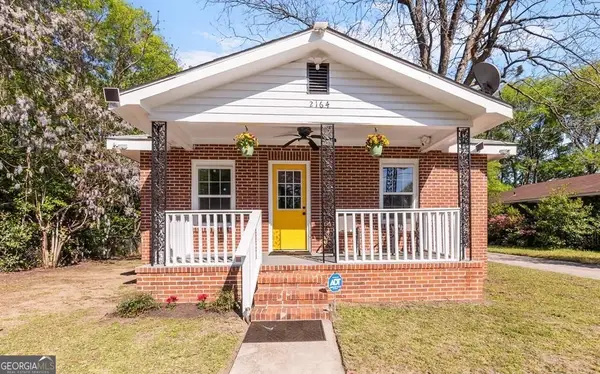 $111,000Active3 beds 1 baths1,026 sq. ft.
$111,000Active3 beds 1 baths1,026 sq. ft.2164 Monroe Avenue, Macon, GA 31204
MLS# 10690917Listed by: Indigo Road Realty Georgia - New
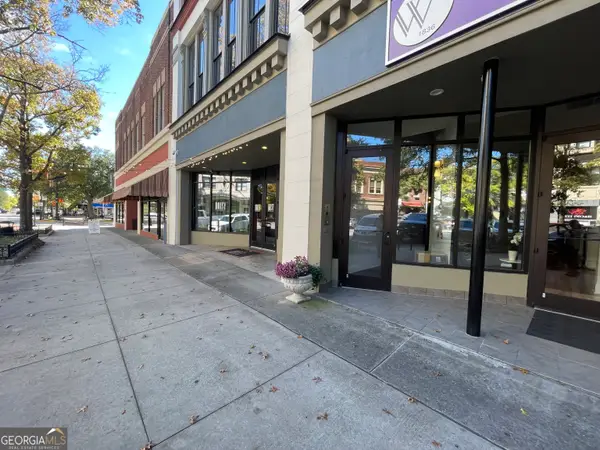 $199,000Active1 beds 1 baths732 sq. ft.
$199,000Active1 beds 1 baths732 sq. ft.522 Cherry Street #201, Macon, GA 31201
MLS# 10690006Listed by: Vesta Realty Group - New
 $185,000Active3 beds 2 baths1,518 sq. ft.
$185,000Active3 beds 2 baths1,518 sq. ft.673 Woodridge Drive, Macon, GA 31204
MLS# 10689878Listed by: Southern Realty Group of GA, Inc. - New
 $49,900Active2 beds 1 baths960 sq. ft.
$49,900Active2 beds 1 baths960 sq. ft.2476 Felton Avenue, Macon, GA 31206
MLS# 10689736Listed by: Beycome Brokerage Realty LLC - New
 $115,000Active5.47 Acres
$115,000Active5.47 Acres0 Highway 87, Macon, GA 31210
MLS# 10689530Listed by: Fickling & Company Inc. - New
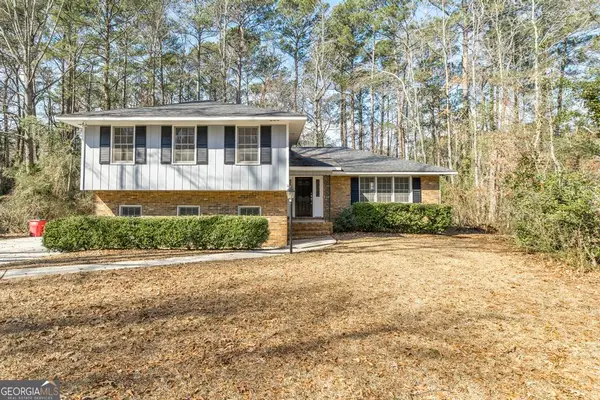 $259,900Active4 beds 3 baths1,610 sq. ft.
$259,900Active4 beds 3 baths1,610 sq. ft.1153 Gareth Lane, Macon, GA 31220
MLS# 10689641Listed by: Southern Classic Realtors - New
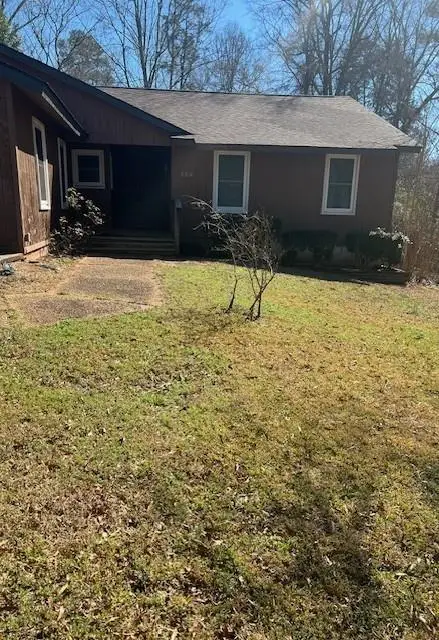 $210,000Active3 beds 3 baths2,113 sq. ft.
$210,000Active3 beds 3 baths2,113 sq. ft.150 Lake Wildwood Drive, Macon, GA 31220
MLS# 7717157Listed by: FIRST UNITED REALTY, INC. - New
 $120,000Active3 beds 2 baths1,008 sq. ft.
$120,000Active3 beds 2 baths1,008 sq. ft.1323 Crawford Street, Macon, GA 31206
MLS# 10689347Listed by: Virtual Properties Realty.Net - New
 $239,900Active4 beds 2 baths1,999 sq. ft.
$239,900Active4 beds 2 baths1,999 sq. ft.3533 Bridgewood Drive, Macon, GA 31216
MLS# 10689224Listed by: Key Element Realty - New
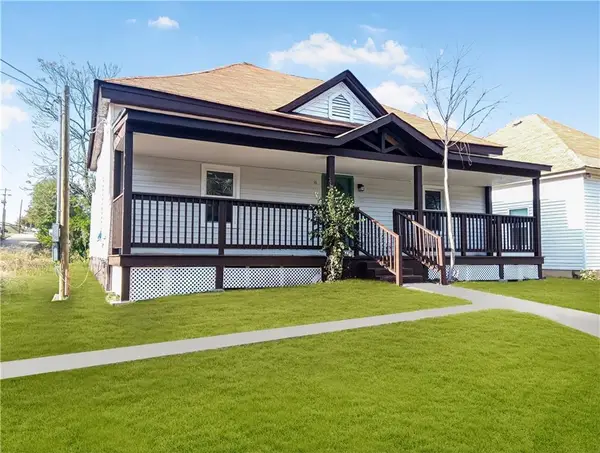 $144,900Active4 beds 2 baths1,852 sq. ft.
$144,900Active4 beds 2 baths1,852 sq. ft.1195 Lawton Drive, Macon, GA 31201
MLS# 7717254Listed by: REALTY HUB OF GEORGIA, LLC

