124 Springs Court, Macon, GA 31052
Local realty services provided by:Better Homes and Gardens Real Estate Metro Brokers
124 Springs Court,Macon, GA 31052
$1,280,000
- 4 Beds
- 6 Baths
- 6,339 sq. ft.
- Single family
- Active
Listed by:lauren cheek
Office:say yes 2 the address realty
MLS#:7648946
Source:FIRSTMLS
Price summary
- Price:$1,280,000
- Price per sq. ft.:$201.92
- Monthly HOA dues:$25
About this home
TUSCANY AT THE LAKE: A LAKESIDE MASTERPIECE OF REFINED LUXURY Experience the epitome of lakeside living in this meticulously crafted estate, where Tuscan-inspired architecture meets modern elegance. Nestled on a serene cul-de-sac in the exclusive Waters Edge community, this residence offers an unparalleled blend of sophistication and tranquility. As you pass through the custom wood and cast iron double doors, you're welcomed into a grand foyer that seamlessly transitions into a sunken living area. Here, 260 feet of uninterrupted lake vistas provide a breathtaking backdrop. Bespoke glass bookshelves and an inviting wood-burning fireplace, framed by elegant columns, create an ambiance of refined sophistication. The gourmet kitchen is a culinary masterpiece, featuring a Sub-Zero refrigerator, state-of-the-art Dacor six-burner stove, and a sleek Thermador built-in oven, warming drawer, and microwave combo. Quartz countertops, a custom hood vent, and an expansive walk-in pantry reflect the home's exceptional craftsmanship. Adjacent to the kitchen, the dining area boasts tray-lit ceilings and flows seamlessly into an exquisite butler's pantry, perfect for entertaining. The primary suite offers a private retreat with a Juliet balcony overlooking the lake and direct access to a spa pool. The ensuite bathroom features a luxurious double-headed spa shower, spacious soaking tub, dual vanity sinks, and two generous walk-in closets with custom cabinetry. An additional room off the suite provides versatility as a guest room, nursery, or office. Two additional bedrooms, each with their own elegant ensuite bathrooms, ensure privacy and comfort for family and guests. The lower level is an entertainer's paradise, complete with a projection system, full-screen experience, an additional bedroom, full bathroom, and a space prepped for a kitchenette or wet bar. Ample storage ensures everything has its place. Above the third garage, a bonus area with stunning lake views and a Juliet balcony offers limitless possibilities-be it an office, studio, or guest suite. Outdoors, indulge in the heated hot tub and spa pool overlooking the tranquil lake, or unwind in the terrazza by the outdoor fireplace, creating the perfect retreat for evenings under the stars. The property also features a charming boathouse, meticulously designed to harmonize with the estate, complete with a full bathroom and storage. Adding to its appeal, the home is undergoing a complete fresh exterior update with full repainting and refinishing, presenting a like-new residence for its next owner—blending timeless architecture with a renewed, pristine finish. Nestled at the heart of a cul-de-sac in the Waters Edge community, residents enjoy a private gated area with serene picnics, scenic hikes, and leisurely days at a private beach by the lake, offering an unparalleled lifestyle of luxury and tranquility. Don't miss this rare opportunity to own a piece of lakeside paradise. Schedule your private tour and experience the grandeur of this exceptional estate.
Contact an agent
Home facts
- Year built:2006
- Listing ID #:7648946
- Updated:September 12, 2025 at 10:43 PM
Rooms and interior
- Bedrooms:4
- Total bathrooms:6
- Full bathrooms:4
- Half bathrooms:2
- Living area:6,339 sq. ft.
Heating and cooling
- Cooling:Ceiling Fan(s), Central Air, Whole House Fan
- Heating:Central, Electric
Structure and exterior
- Roof:Tile
- Year built:2006
- Building area:6,339 sq. ft.
- Lot area:0.76 Acres
Schools
- High school:Rutland
- Middle school:Rutland
- Elementary school:Skyview
Utilities
- Water:Public, Water Available
- Sewer:Public Sewer, Sewer Available
Finances and disclosures
- Price:$1,280,000
- Price per sq. ft.:$201.92
- Tax amount:$11,952 (2024)
New listings near 124 Springs Court
- New
 $1,670,000Active5 beds 7 baths8,700 sq. ft.
$1,670,000Active5 beds 7 baths8,700 sq. ft.135 Lake Ridge Drive, Macon, GA 31220
MLS# 7649554Listed by: SAY YES 2 THE ADDRESS REALTY - New
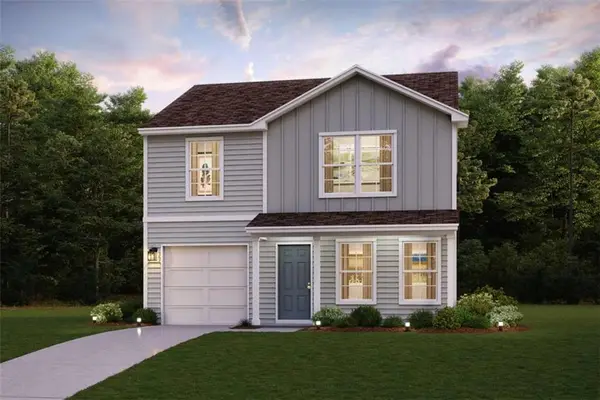 $216,990Active3 beds 3 baths1,404 sq. ft.
$216,990Active3 beds 3 baths1,404 sq. ft.185 Kinsale Drive, Macon, GA 31216
MLS# 7646396Listed by: WJH, LLC. - New
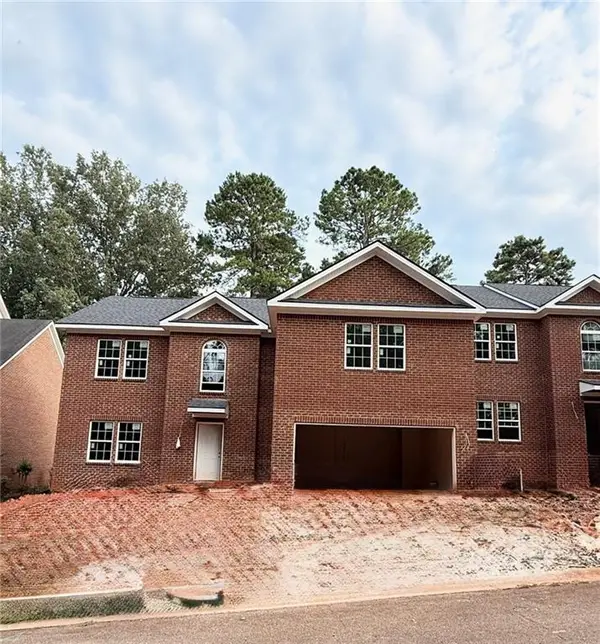 $319,900Active4 beds 4 baths3,252 sq. ft.
$319,900Active4 beds 4 baths3,252 sq. ft.120 Hampton Way, Macon, GA 31220
MLS# 7644816Listed by: PRESTIGE BROKERS GROUP, LLC. 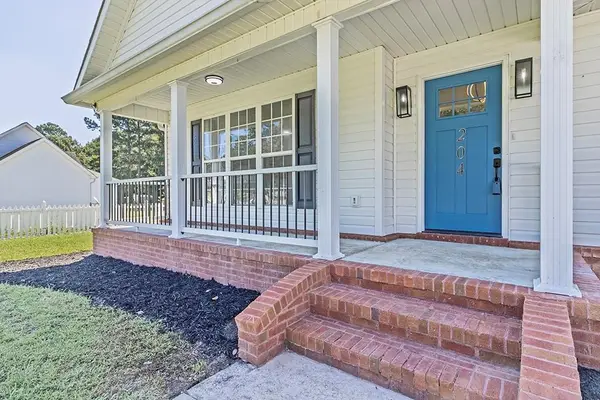 $415,500Active4 beds 3 baths3,164 sq. ft.
$415,500Active4 beds 3 baths3,164 sq. ft.204 Erin Lane, Macon, GA 31216
MLS# 7644657Listed by: SANDERS RE, LLC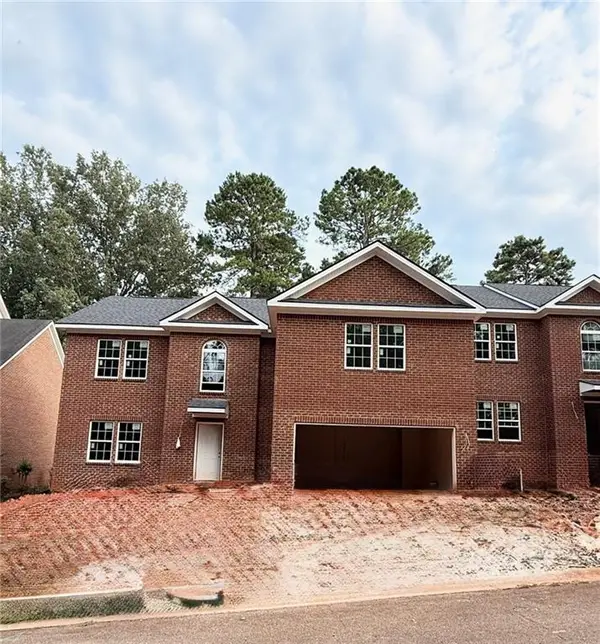 $319,900Active4 beds 4 baths3,252 sq. ft.
$319,900Active4 beds 4 baths3,252 sq. ft.116 Hampton Way, Macon, GA 31220
MLS# 7644687Listed by: PRESTIGE BROKERS GROUP, LLC.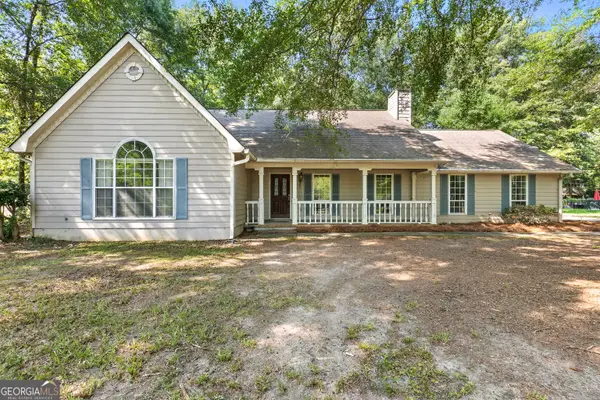 $220,000Active3 beds 2 baths1,686 sq. ft.
$220,000Active3 beds 2 baths1,686 sq. ft.5626 Janeru Circle, Macon, GA 31216
MLS# 10594875Listed by: NOT AVAILABLE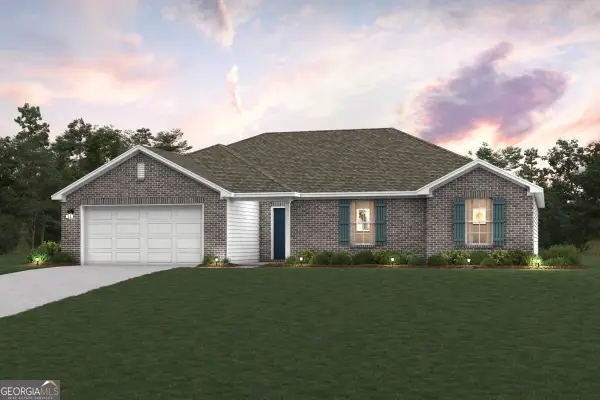 $244,888Active3 beds 2 baths1,646 sq. ft.
$244,888Active3 beds 2 baths1,646 sq. ft.112 Dream Catcher Drive, Lizella, GA 31052
MLS# 10593509Listed by: WJH LLC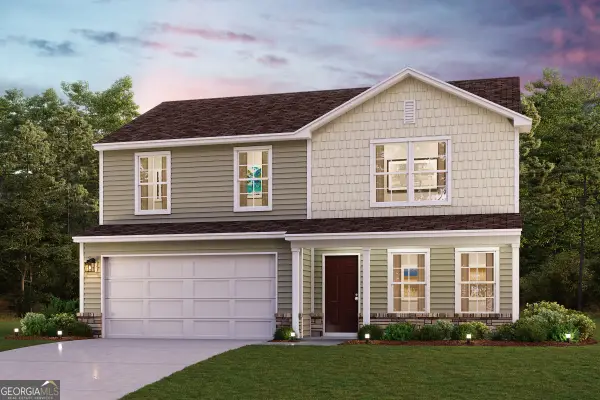 $263,990Active4 beds 3 baths1,774 sq. ft.
$263,990Active4 beds 3 baths1,774 sq. ft.124 Dream Catcher Drive, Lizella, GA 31052
MLS# 10593519Listed by: WJH LLC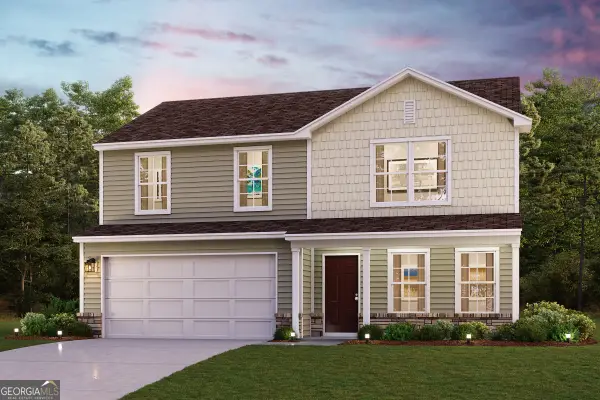 $259,990Active4 beds 3 baths1,774 sq. ft.
$259,990Active4 beds 3 baths1,774 sq. ft.128 Dream Catcher Drive, Lizella, GA 31052
MLS# 10593526Listed by: WJH LLC
