124 Westchester Drive, Macon, GA 31210
Local realty services provided by:Better Homes and Gardens Real Estate Metro Brokers
124 Westchester Drive,Macon, GA 31210
$580,000
- 5 Beds
- 5 Baths
- - sq. ft.
- Single family
- Sold
Listed by:mischa thompson
Office:real broker llc
MLS#:10594692
Source:METROMLS
Sorry, we are unable to map this address
Price summary
- Price:$580,000
- Monthly HOA dues:$16.67
About this home
Welcome to a home designed to solve the frustrations buyers face every day. No more dated kitchens, cramped basements, or wasted space. Here, every upgrade was made with care to give you the lifestyle you've been searching for. At the heart of the home is a chef's kitchen built for gathering, custom floor-to-ceiling hardwood cabinetry, a large island with clever storage, Bosch and Samsung appliances, farmhouse sink with pot filler, leathered granite counters, and a backsplash that stretches all the way up. Main-level living is both warm and functional, with refinished hardwood floors, a reimagined half bath, smart thermostat, Ring security, and a refreshed fireplace with built-ins that make family nights feel effortless. Downstairs, the finished basement is a world of its own: a second kitchen, living area, bedrooms, walk-in closet, and laundry - perfect for multigenerational living, guests, or creating a private retreat. The 558 sqft workshop adds the kind of space most buyers only dream about, ideal for storage, hobbies, or home projects. All of this is set in a coveted Bass Rd location, close to I-75, shopping, and dining, yet tucked away in a setting that feels private and secure. Updated, expansive, and move-in ready, this home doesn't just check the boxes, it erases the compromises.
Contact an agent
Home facts
- Year built:1998
- Listing ID #:10594692
- Updated:November 06, 2025 at 07:12 AM
Rooms and interior
- Bedrooms:5
- Total bathrooms:5
- Full bathrooms:4
- Half bathrooms:1
Heating and cooling
- Cooling:Central Air
- Heating:Electric
Structure and exterior
- Roof:Composition
- Year built:1998
Schools
- High school:Howard
- Middle school:Robert E. Howard Middle
- Elementary school:Springdale
Utilities
- Water:Public
- Sewer:Public Sewer, Sewer Connected
Finances and disclosures
- Price:$580,000
- Tax amount:$5,353 (24)
New listings near 124 Westchester Drive
- New
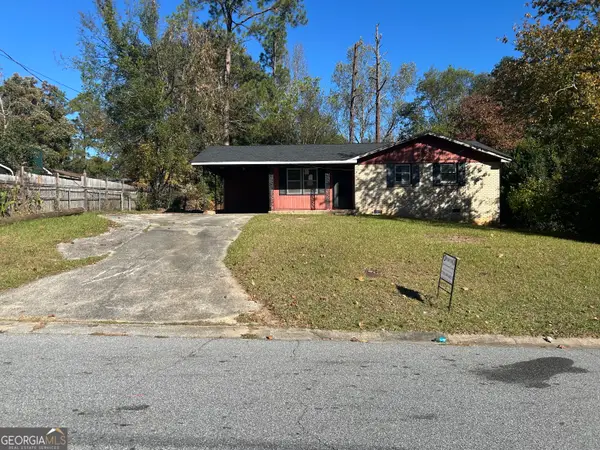 $72,000Active4 beds 3 baths
$72,000Active4 beds 3 baths2443 Lambert Drive, Macon, GA 31206
MLS# 10638458Listed by: J.W. Professional Services LLC - New
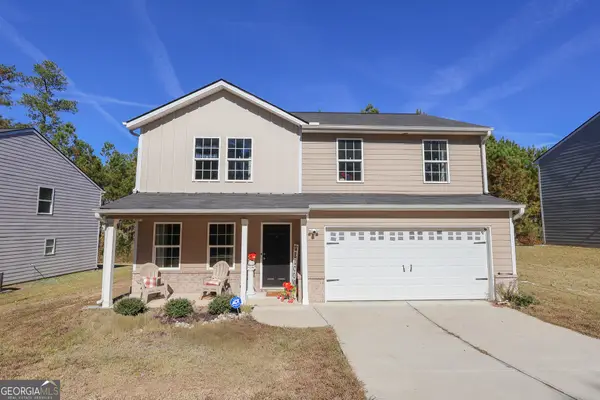 $249,900Active4 beds 3 baths1,774 sq. ft.
$249,900Active4 beds 3 baths1,774 sq. ft.242 York Lane, Macon, GA 31220
MLS# 10638371Listed by: MF Real Estate Firm - New
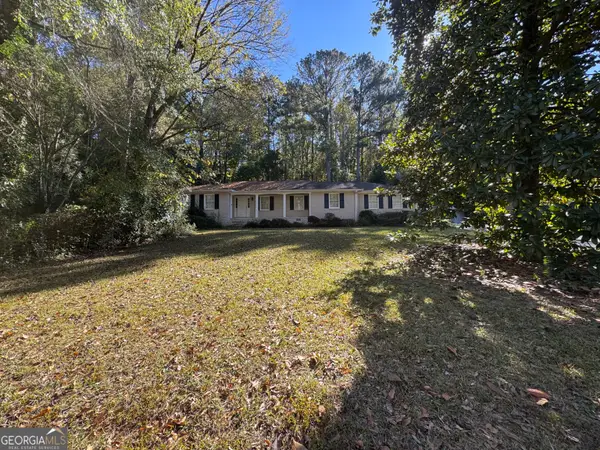 $249,800Active3 beds 2 baths2,051 sq. ft.
$249,800Active3 beds 2 baths2,051 sq. ft.753 Lokchapee Drive, Macon, GA 31210
MLS# 10638244Listed by: Harmon & Harmon Realtors, Inc. - New
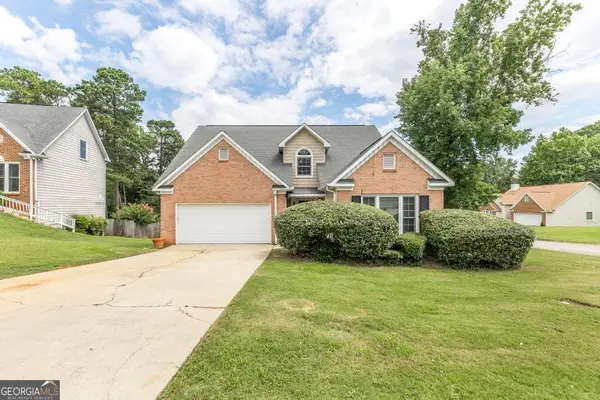 $239,000Active4 beds 3 baths2,077 sq. ft.
$239,000Active4 beds 3 baths2,077 sq. ft.178 Springfield Boulevard, Macon, GA 31210
MLS# 10638267Listed by: Southern Classic Realtors - New
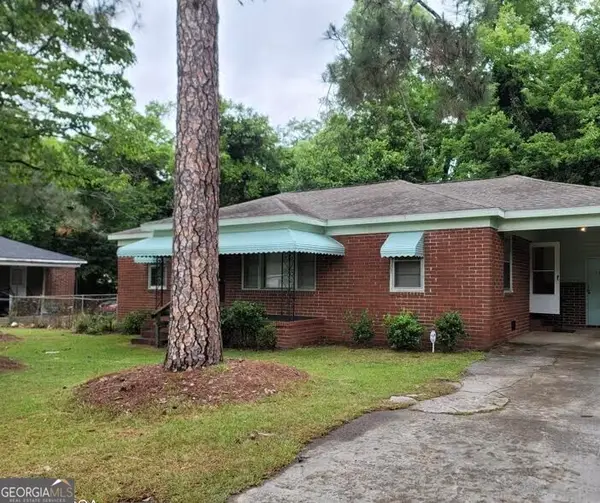 $89,500Active2 beds 1 baths1,189 sq. ft.
$89,500Active2 beds 1 baths1,189 sq. ft.3457 Shenandoah Drive, Macon, GA 31204
MLS# 10638356Listed by: Market South Properties Inc. - New
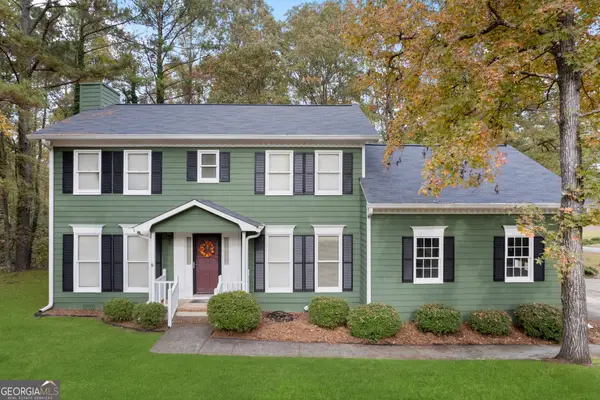 $295,000Active3 beds 3 baths1,782 sq. ft.
$295,000Active3 beds 3 baths1,782 sq. ft.195 Eagle Drive, Macon, GA 31211
MLS# 10637870Listed by: Metro Realty - New
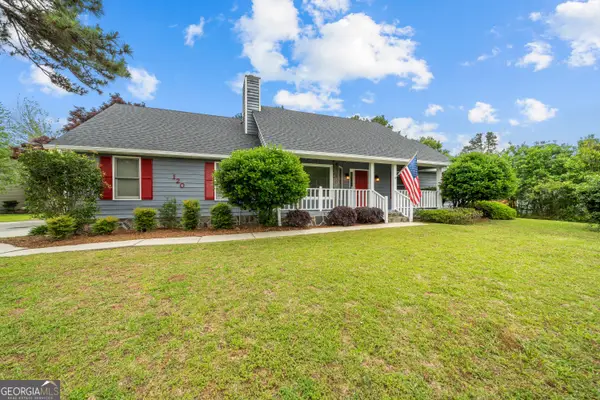 $249,900Active4 beds 2 baths1,857 sq. ft.
$249,900Active4 beds 2 baths1,857 sq. ft.120 Bransford Drive, Macon, GA 31216
MLS# 10637817Listed by: Kelly Wood Realty - New
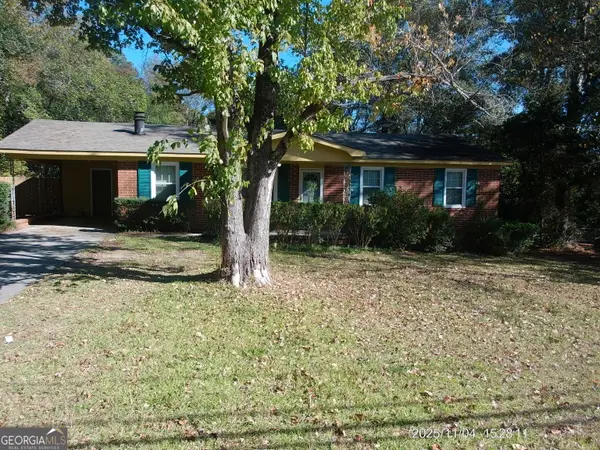 $150,000Active2 beds 2 baths1,196 sq. ft.
$150,000Active2 beds 2 baths1,196 sq. ft.4712 Brookhaven Road, Macon, GA 31206
MLS# 10637796Listed by: Carter-Hazel Realty - New
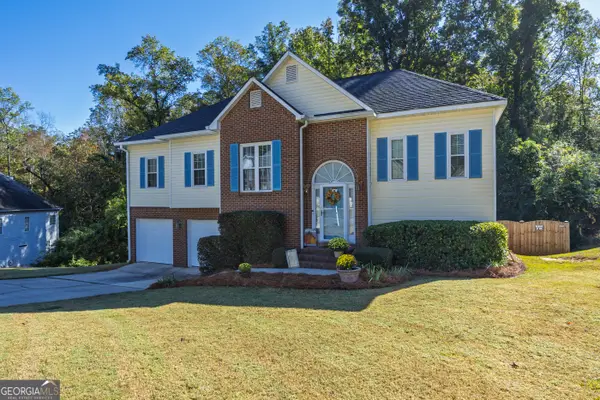 $325,000Active4 beds 3 baths2,408 sq. ft.
$325,000Active4 beds 3 baths2,408 sq. ft.278 Northridge Drive, Macon, GA 31220
MLS# 10637714Listed by: MF Real Estate Firm - New
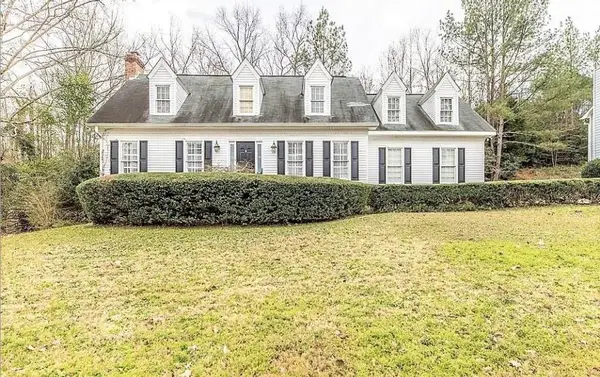 $249,900Active3 beds 3 baths2,156 sq. ft.
$249,900Active3 beds 3 baths2,156 sq. ft.613 Rosa Taylor Drive, Macon, GA 31204
MLS# 7676515Listed by: HOMESMART
